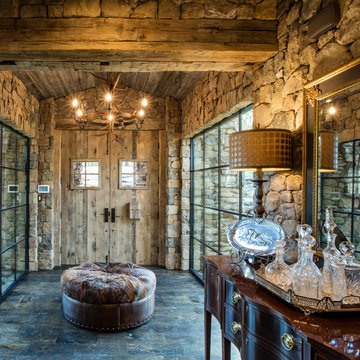Idées déco de halls d'entrée montagne
Trier par :
Budget
Trier par:Populaires du jour
201 - 220 sur 1 286 photos
1 sur 3
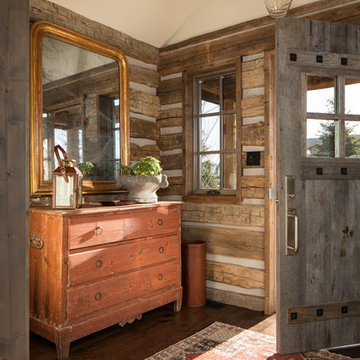
A mountain retreat for an urban family of five, centered on coming together over games in the great room. Every detail speaks to the parents’ parallel priorities—sophistication and function—a twofold mission epitomized by the living area, where a cashmere sectional—perfect for piling atop as a family—folds around two coffee tables with hidden storage drawers. An ambiance of commodious camaraderie pervades the panoramic space. Upstairs, bedrooms serve as serene enclaves, with mountain views complemented by statement lighting like Owen Mortensen’s mesmerizing tumbleweed chandelier. No matter the moment, the residence remains rooted in the family’s intimate rhythms.
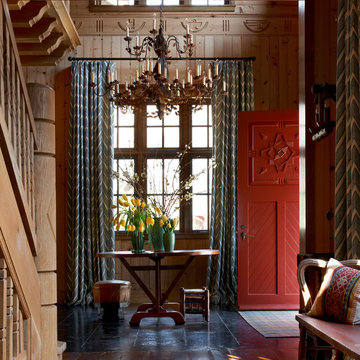
Inspiration pour un hall d'entrée chalet avec une porte simple et une porte rouge.
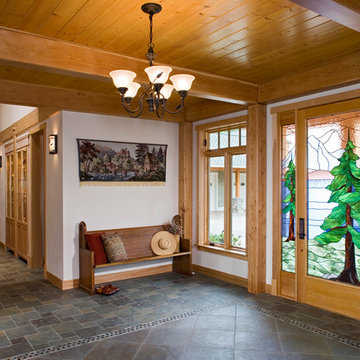
Cette image montre un grand hall d'entrée chalet avec un mur blanc, une porte simple, une porte en verre et un sol en ardoise.
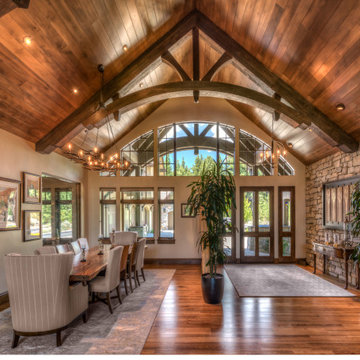
LakeCrest Builders built this custom home for a client. The project was completed in 2016.
The foyer features the same arched beam from the exterior and a complete stone wall. The foyer and dining room are separated by a custom, under-lighted bamboo feature. The dining room provides a view into a substanial wine room.
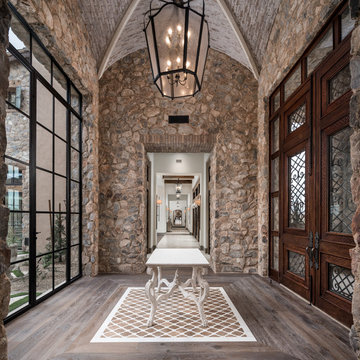
World Renowned Luxury Home Builder Fratantoni Luxury Estates built these beautiful Ceilings! They build homes for families all over the country in any size and style. They also have in-house Architecture Firm Fratantoni Design and world-class interior designer Firm Fratantoni Interior Designers! Hire one or all three companies to design, build and or remodel your home!
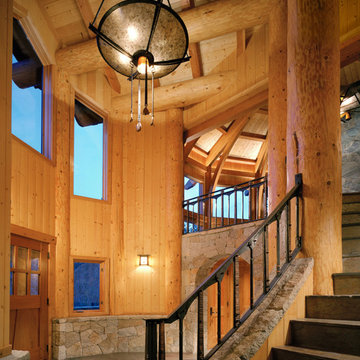
VanceFox.com
Aménagement d'un hall d'entrée montagne avec une porte simple et une porte en bois brun.
Aménagement d'un hall d'entrée montagne avec une porte simple et une porte en bois brun.
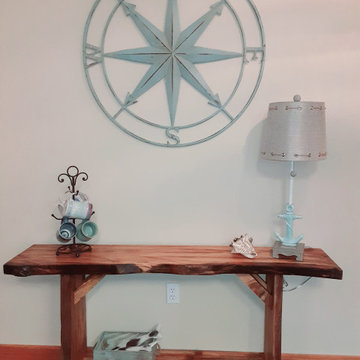
Amazing live edge sycamore console table is so beautiful you won't want to cover the beautiful wood grain. Use in your entry way or living room. (Measures 29 in. H x 14 1/4 in. D x 60 in. L)
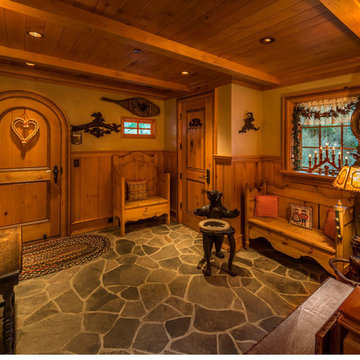
Vance Fox Photography
Idée de décoration pour un hall d'entrée chalet de taille moyenne avec un mur beige et une porte en bois brun.
Idée de décoration pour un hall d'entrée chalet de taille moyenne avec un mur beige et une porte en bois brun.
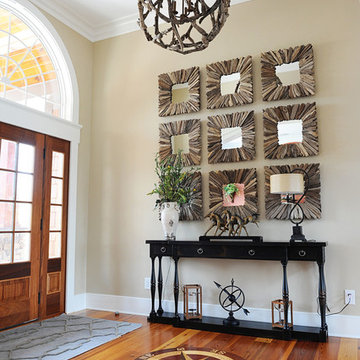
A coastal entry way featuring driftwood decor and a driftwood chandler.
Cette photo montre un petit hall d'entrée montagne avec un mur beige, un sol en bois brun, une porte simple et une porte en bois foncé.
Cette photo montre un petit hall d'entrée montagne avec un mur beige, un sol en bois brun, une porte simple et une porte en bois foncé.

An arched entryway with a double door, featuring an L-shape wood staircase with iron wrought railing and limestone treads and risers. The continuous use of stone wall, from stairs to the doorway, creates a relation that makes the place look large.
Built by ULFBUILT - General contractor of custom homes in Vail and Beaver Creek.
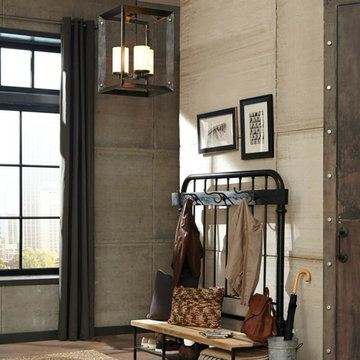
Aménagement d'un hall d'entrée montagne de taille moyenne avec un mur beige, parquet foncé et un sol marron.
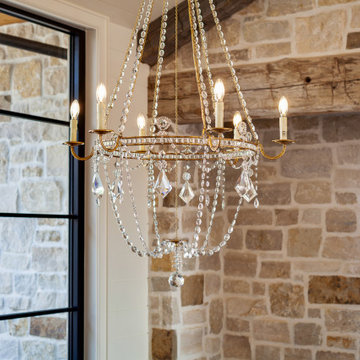
The Glo A5 window series was selected for the home for the high-performance values offered in clean, minimal frame profiles. Excellent energy efficiency and the durability to last the lifetime of the building are imperceptible bonuses for the expansive floor-to ceiling windows, large sliding glass and swing doors. A larger continuous thermal break and multiple air seals reduce both condensation and heat convection while ensuring noteworthy comfort in a climate that swings from sweltering heat in the summer to frigid weather in the winter. The A5 series ensures continual coziness and contentment without sacrificing the posh design of the home.
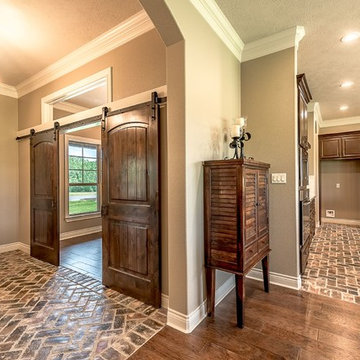
Imagine yourself walking through this beautiful Cheyenne Knotty Alder front Door richly stained English Walnut Stain.
Entry Flooring is the Old Town Brick Pavers laid in the Herringbone Pattern which creates a visual path leading in from the front door creating an inviting entry to the open floor plan.
Kitchen Flooring is Old Town Brick Pavers is also a Herringbone Pattern laid out at a different angle providing character and interest.
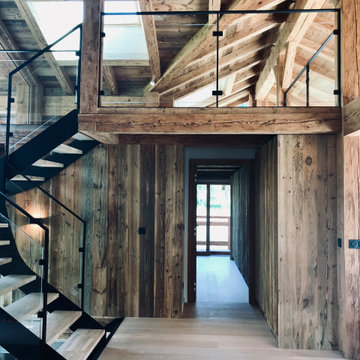
Entrée d'un chalet en station de ski. Vue de l'escalier en métal et bois sur mesure.
Mezzanine vue Aiguille du Midi.
Charpente, bardage et placard en vieux bois.
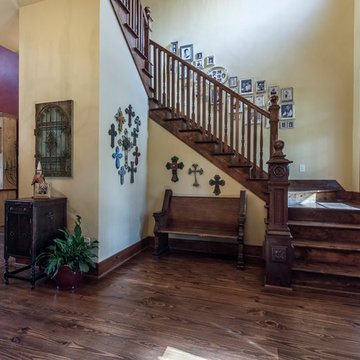
Cette photo montre un grand hall d'entrée montagne avec un mur jaune, un sol en bois brun et une porte en bois brun.
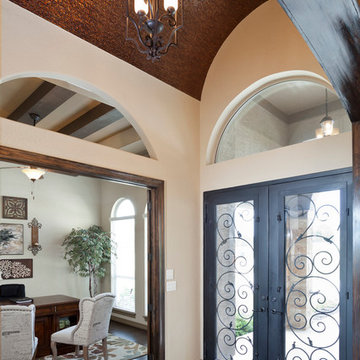
Hill Country Retreat with Rustic Transitional Entry
Kristy Mastrandonas Interior Design & Styling
Réalisation d'un hall d'entrée chalet de taille moyenne avec un mur beige, un sol en ardoise, une porte double et une porte en bois foncé.
Réalisation d'un hall d'entrée chalet de taille moyenne avec un mur beige, un sol en ardoise, une porte double et une porte en bois foncé.
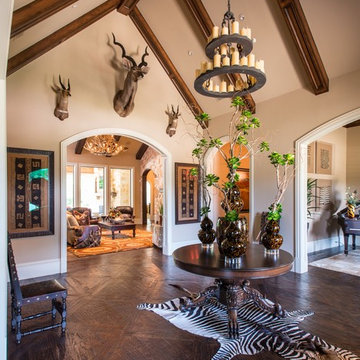
Michael Hunter Photography
Réalisation d'un grand hall d'entrée chalet avec un mur beige, parquet foncé, une porte simple, une porte en bois foncé et un sol marron.
Réalisation d'un grand hall d'entrée chalet avec un mur beige, parquet foncé, une porte simple, une porte en bois foncé et un sol marron.

Nos encontramos ante una vivienda en la calle Verdi de geometría alargada y muy compartimentada. El reto está en conseguir que la luz que entra por la fachada principal y el patio de isla inunde todos los espacios de la vivienda que anteriormente quedaban oscuros.
Trabajamos para encontrar una distribución diáfana para que la luz cruce todo el espacio. Aun así, se diseñan dos puertas correderas que permiten separar la zona de día de la de noche cuando se desee, pero que queden totalmente escondidas cuando se quiere todo abierto, desapareciendo por completo.
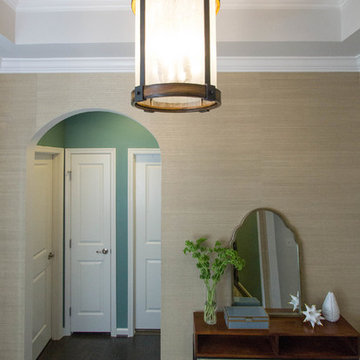
These clients hired us to add warmth and personality to their builder home. The fell in love with the layout and main level master bedroom, but found the home lacked personality and style. They hired us, with the caveat that they knew what they didn't like, but weren't sure exactly what they wanted. They were challenged by the narrow layout for the family room. They wanted to ensure that the fireplace remained the focal point of the space, while giving them a comfortable space for TV watching. They wanted an eating area that expanded for holiday entertaining. They were also challenged by the fact that they own two large dogs who are like their children.
The entry is very important. It's the first space guests see. This one is subtly dramatic and very elegant. We added a grasscloth wallpaper on the walls and painted the tray ceiling a navy blue. The hallway to the guest room was painted a contrasting glue green. A rustic, woven rugs adds to the texture. A simple console is simply accessorized.
Our first challenge was to tackle the layout. The family room space was extremely narrow. We custom designed a sectional that defined the family room space, separating it from the kitchen and eating area. A large area rug further defined the space. The large great room lacked personality and the fireplace stone seemed to get lost. To combat this, we added white washed wood planks to the entire vaulted ceiling, adding texture and creating drama. We kept the walls a soft white to ensure the ceiling and fireplace really stand out. To help offset the ceiling, we added drama with beautiful, rustic, over-sized lighting fixtures. An expandable dining table is as comfortable for two as it is for ten. Pet-friendly fabrics and finishes were used throughout the design. Rustic accessories create a rustic, finished look.
Liz Ernest Photography
Idées déco de halls d'entrée montagne
11
