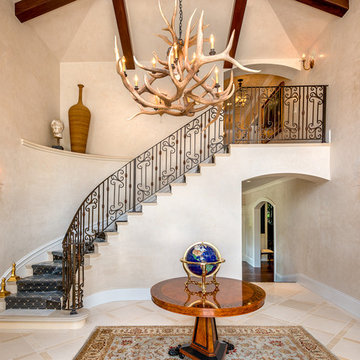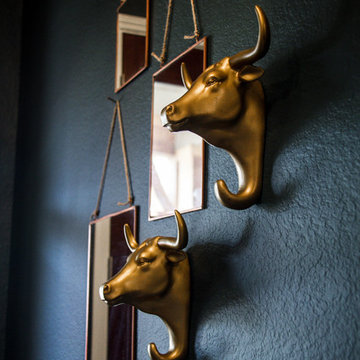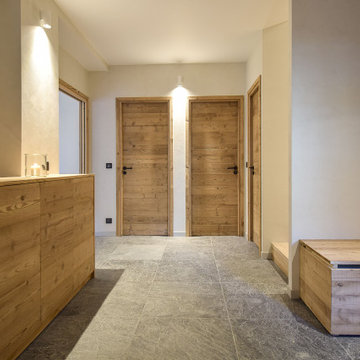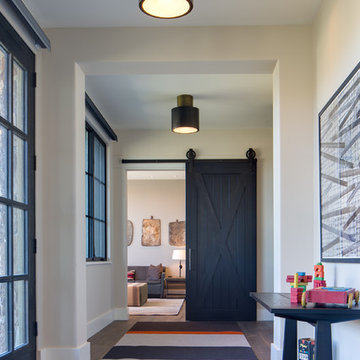Idées déco de halls d'entrée montagne
Trier par :
Budget
Trier par:Populaires du jour
241 - 260 sur 1 289 photos
1 sur 3
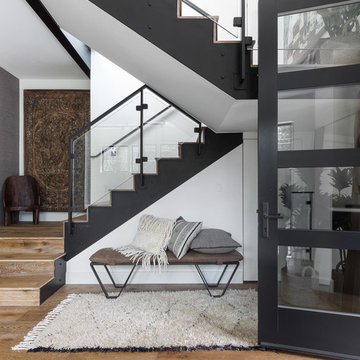
David Livingston
Réalisation d'un hall d'entrée chalet avec un mur blanc, parquet clair et une porte en verre.
Réalisation d'un hall d'entrée chalet avec un mur blanc, parquet clair et une porte en verre.
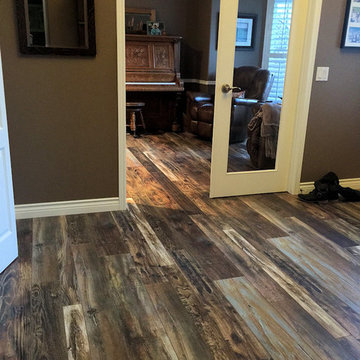
Cochrane Floors & More Inc - Our homeowner was nervous investing in a laminate to be installed throughout the main floor of their prominent home, but with two very rambunctious dogs in the house, they needed a durable option that could hide dust and paw prints & stand up to the nails. This amazing high-end product offered the right combination of tough and stylish to work perfectly in her home!
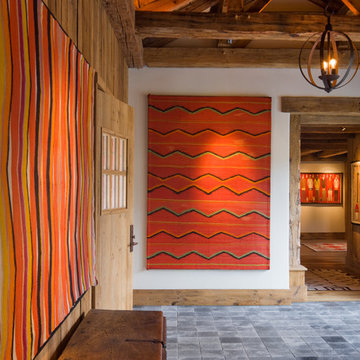
A couple from the Chicago area created a home they can enjoy and reconnect with their fully grown sons and expanding families, to fish and ski.
Reclaimed post and beam barn from Vermont as the primary focus with extensions leading to a master suite; garage and artist’s studio. A four bedroom home with ample space for entertaining with surrounding patio with an exterior fireplace
Reclaimed board siding; stone and metal roofing
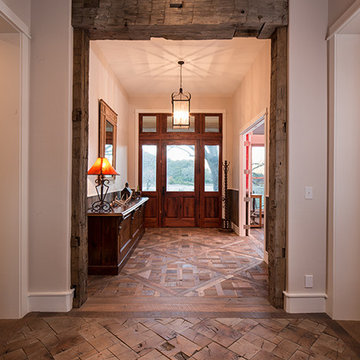
Schenck and Company, Houston, Texas
Reclaimed White Oak End Grain Block
2 coats WOCA Master Oil Natural
Cette photo montre un hall d'entrée montagne avec un mur blanc, un sol en bois brun, une porte simple et une porte en bois foncé.
Cette photo montre un hall d'entrée montagne avec un mur blanc, un sol en bois brun, une porte simple et une porte en bois foncé.
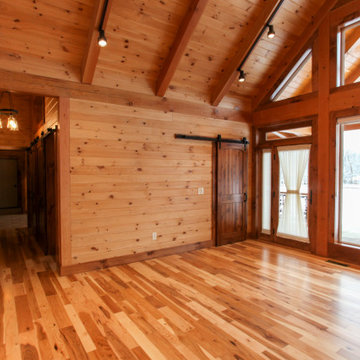
Inspiration pour un hall d'entrée chalet en bois avec parquet clair, une porte simple, une porte en verre, un sol jaune et un plafond en bois.
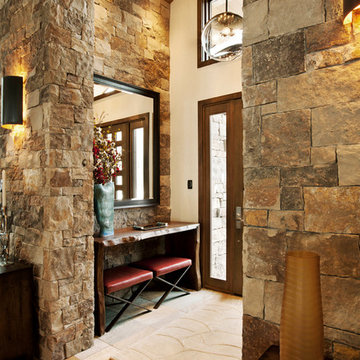
The foyer showcases a Telluride stone to match the home's exterior, bringing the outdoors in. A custom live edge table and custom designed leather benches crafted by a local blacksmith and upholsterer help to soften the space and make for a warm welcome. We designed the glass light fixture which was hand blown by Robert Burch.
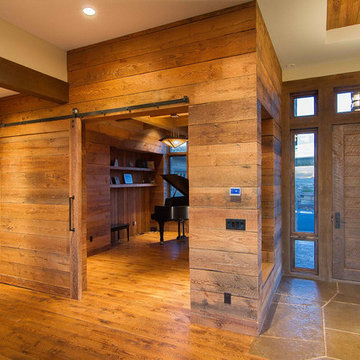
Cette photo montre un grand hall d'entrée montagne avec un mur marron, parquet clair, une porte simple et une porte en bois clair.
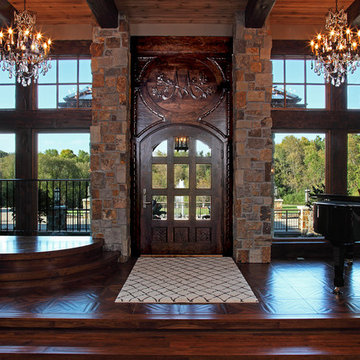
Aménagement d'un grand hall d'entrée montagne avec un mur beige, parquet foncé et une porte simple.
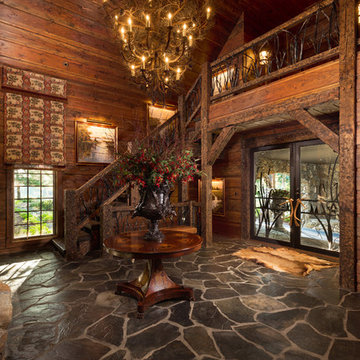
©2015 Andy Schwartz - Stylish Detroit Photography
Idée de décoration pour un hall d'entrée chalet.
Idée de décoration pour un hall d'entrée chalet.
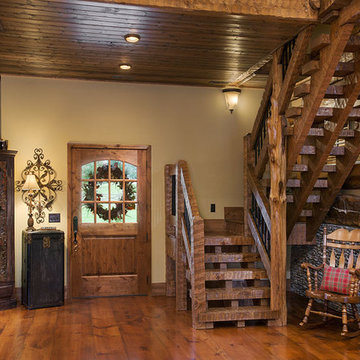
Aménagement d'un hall d'entrée montagne de taille moyenne avec un mur beige, un sol en bois brun, un sol marron, une porte simple et une porte en bois brun.
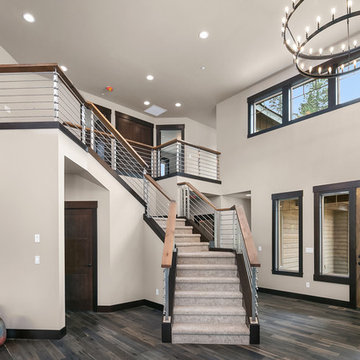
NW Clarity
Cette image montre un hall d'entrée chalet avec un mur blanc, parquet foncé, une porte simple, une porte en bois brun et un sol gris.
Cette image montre un hall d'entrée chalet avec un mur blanc, parquet foncé, une porte simple, une porte en bois brun et un sol gris.
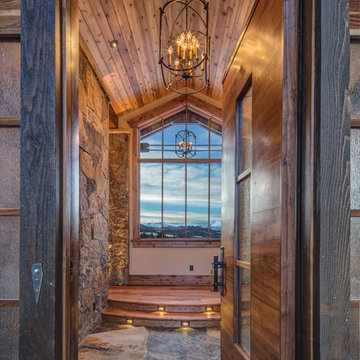
Aménagement d'un hall d'entrée montagne de taille moyenne avec un sol en carrelage de céramique, une porte simple et une porte en bois foncé.
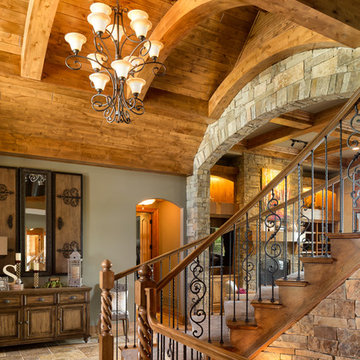
This comfortable, yet gorgeous, family home combines top quality building and technological features with all of the elements a growing family needs. Between the plentiful, made-for-them custom features, and a spacious, open floorplan, this family can relax and enjoy living in their beautiful dream home for years to come.
Photos by Thompson Photography
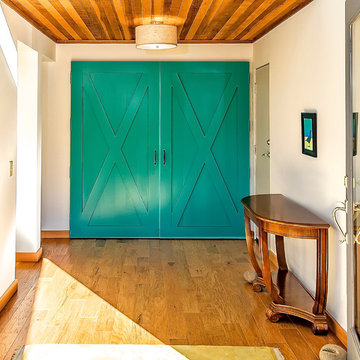
Bright turquoise barn doors conceal closets of different heights in the entry.
searanchimages.com
Cette image montre un hall d'entrée chalet de taille moyenne avec un mur blanc, un sol en bois brun, une porte pivot et une porte en verre.
Cette image montre un hall d'entrée chalet de taille moyenne avec un mur blanc, un sol en bois brun, une porte pivot et une porte en verre.
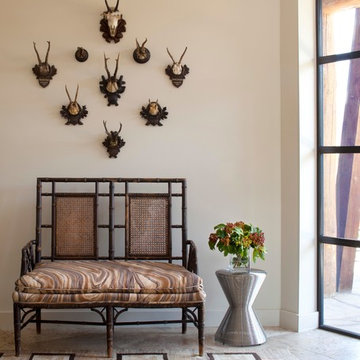
Welcoming front entry merges Modern with traditional. Antique sette in Kelly Wearstler fabric, modern chrome side table, antique Navajo rug (Isberian Rug Company, Aspen, CO), vintage Blackforest deer tropies.
Photos: Emily Redfield
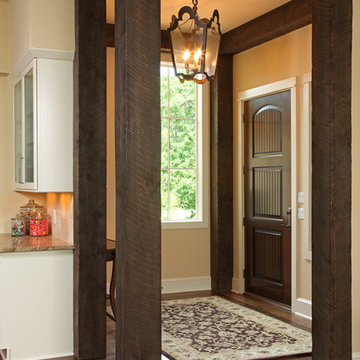
Idées déco pour un hall d'entrée montagne avec un mur beige, un sol en bois brun, une porte simple et une porte en bois foncé.
Idées déco de halls d'entrée montagne
13
