Idées déco de halls d'entrée montagne
Trier par :
Budget
Trier par:Populaires du jour
61 - 80 sur 1 289 photos
1 sur 3
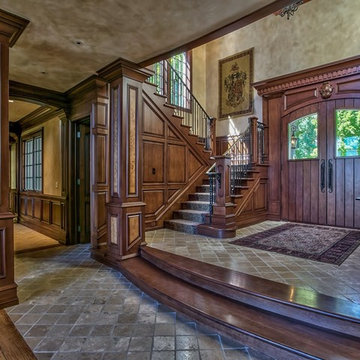
Idée de décoration pour un hall d'entrée chalet de taille moyenne avec un mur beige, une porte double, une porte en bois foncé et un sol en carrelage de céramique.
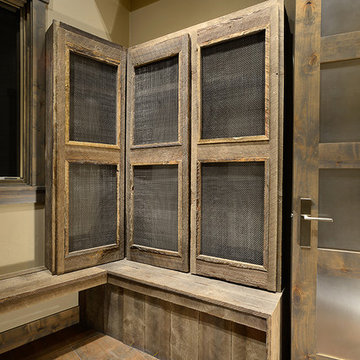
Cette photo montre un hall d'entrée montagne de taille moyenne avec un mur beige, un sol en ardoise, une porte simple, une porte en bois brun et un sol multicolore.
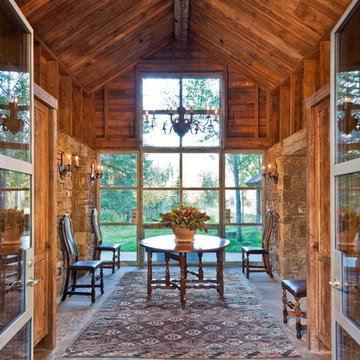
Ron Johnson
Cette image montre un hall d'entrée chalet avec une porte double, une porte en verre, un sol gris et un mur beige.
Cette image montre un hall d'entrée chalet avec une porte double, une porte en verre, un sol gris et un mur beige.
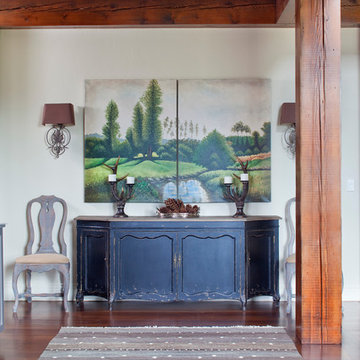
photography by james ray spahn
Aménagement d'un hall d'entrée montagne avec parquet foncé et un mur blanc.
Aménagement d'un hall d'entrée montagne avec parquet foncé et un mur blanc.

Exemple d'un hall d'entrée montagne de taille moyenne avec un mur blanc, un sol en vinyl, une porte simple et une porte blanche.
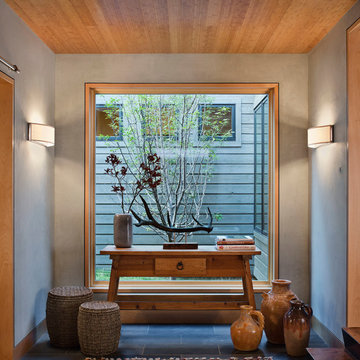
Custom Home in Jackson Hole, WY
Paul Warchol Photography
Inspiration pour un hall d'entrée chalet de taille moyenne avec un mur gris, un sol en ardoise et un sol bleu.
Inspiration pour un hall d'entrée chalet de taille moyenne avec un mur gris, un sol en ardoise et un sol bleu.
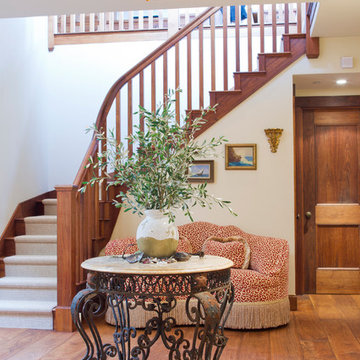
Aménagement d'un hall d'entrée montagne de taille moyenne avec un mur blanc, un sol en bois brun, une porte simple, une porte en bois brun et un sol marron.
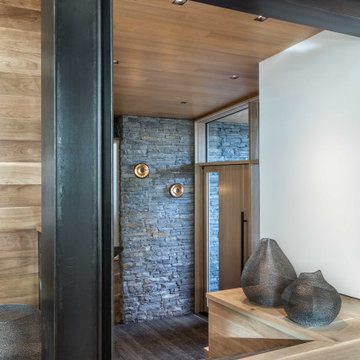
Custom door and Holly Hunt sconces
Réalisation d'un hall d'entrée chalet de taille moyenne avec une porte en bois clair, un plafond en bois et une porte simple.
Réalisation d'un hall d'entrée chalet de taille moyenne avec une porte en bois clair, un plafond en bois et une porte simple.
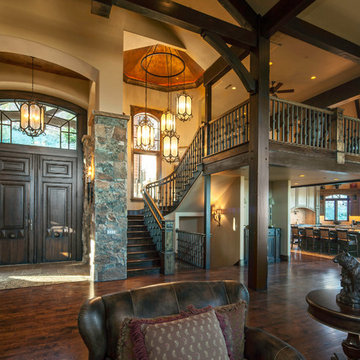
Overview of the entire gathering space from the front edge of the main fireplace. View here from the very tall antique double entry doors on the left past the staircase and into the kitchen and dining room to the right. Fantastic gathering space.
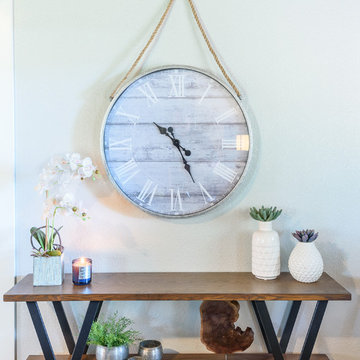
Jennifer Egoavil Design
All photos © Mike Healey Photography
Cette image montre un petit hall d'entrée chalet avec un mur beige, parquet foncé, une porte simple, une porte en bois foncé et un sol marron.
Cette image montre un petit hall d'entrée chalet avec un mur beige, parquet foncé, une porte simple, une porte en bois foncé et un sol marron.
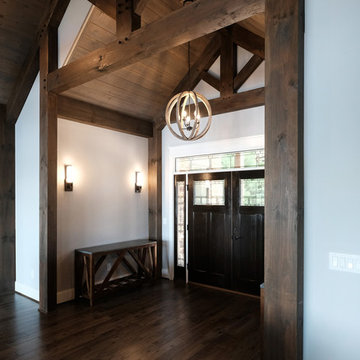
Inspiration pour un hall d'entrée chalet de taille moyenne avec un mur gris, parquet foncé, une porte double, une porte noire et un sol marron.
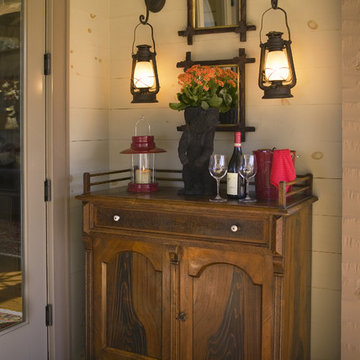
Aménagement d'un hall d'entrée montagne de taille moyenne avec un mur blanc, parquet foncé, une porte double et une porte blanche.
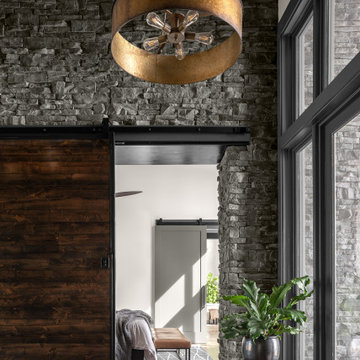
Foyer with wood beams at the vaulted ceiling, and an oversized wood and metal barn door.
Exemple d'un hall d'entrée montagne de taille moyenne avec un mur gris, un sol en bois brun et un sol marron.
Exemple d'un hall d'entrée montagne de taille moyenne avec un mur gris, un sol en bois brun et un sol marron.
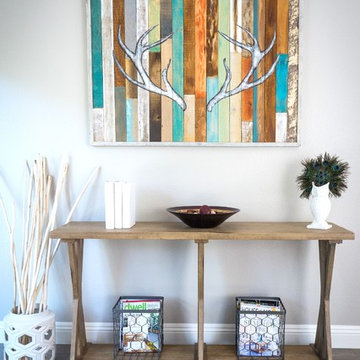
Photo by Ryan Espinosa
Idée de décoration pour un hall d'entrée chalet avec un mur gris et parquet foncé.
Idée de décoration pour un hall d'entrée chalet avec un mur gris et parquet foncé.
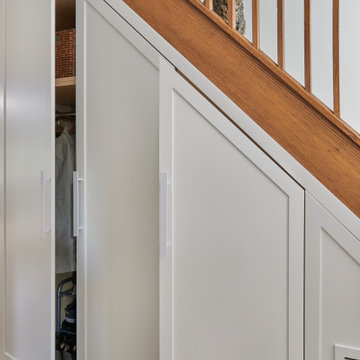
This staircase is situated in front of the entry door and acts as part of the foyer/hallway space. Space underneath a staircase doesn't have to be considered wasted space. With proper planing and a great carpenter, what was once awkward unusable space has become organized functional storage for outdoor clothing, shoes and outerwear accessories.
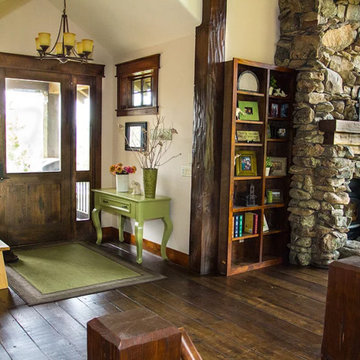
Aménagement d'un petit hall d'entrée montagne avec un mur blanc, parquet foncé, une porte simple, une porte en verre et un sol marron.

Idée de décoration pour un hall d'entrée chalet avec un mur blanc et un sol en bois brun.
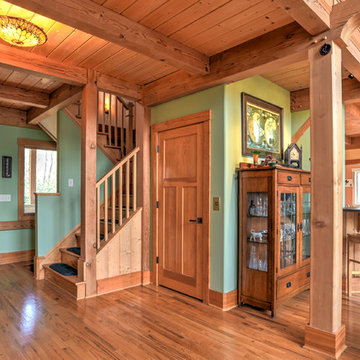
Mary Young Photography
Cette photo montre un hall d'entrée montagne de taille moyenne avec un mur vert, un sol en bois brun, une porte simple et une porte en bois brun.
Cette photo montre un hall d'entrée montagne de taille moyenne avec un mur vert, un sol en bois brun, une porte simple et une porte en bois brun.
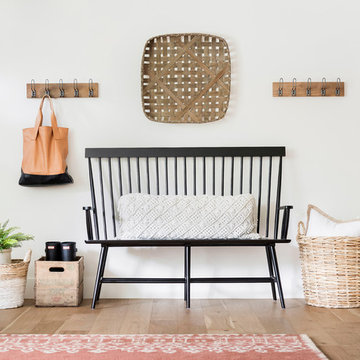
Réalisation d'un hall d'entrée chalet de taille moyenne avec un mur beige, parquet clair et un sol beige.

2 story vaulted entryway with timber truss accents and lounge and groove ceiling paneling. Reclaimed wood floor has herringbone accent inlaid into it.
Idées déco de halls d'entrée montagne
4