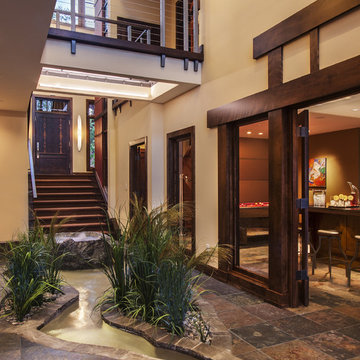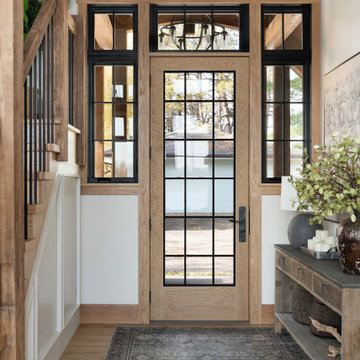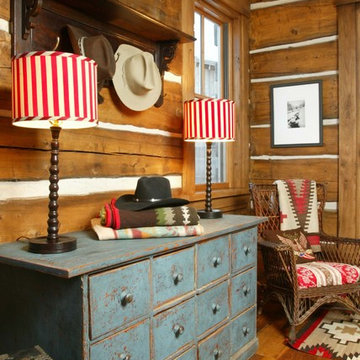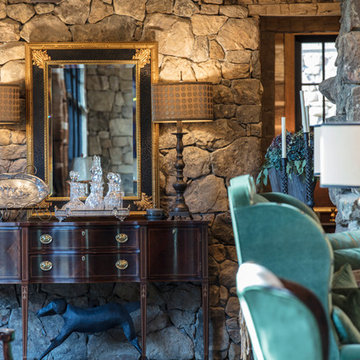Idées déco de halls d'entrée montagne
Trier par :
Budget
Trier par:Populaires du jour
101 - 120 sur 1 288 photos
1 sur 3

Cette image montre un hall d'entrée chalet de taille moyenne avec une porte simple, une porte en bois brun, un mur beige, un sol en ardoise et un sol multicolore.
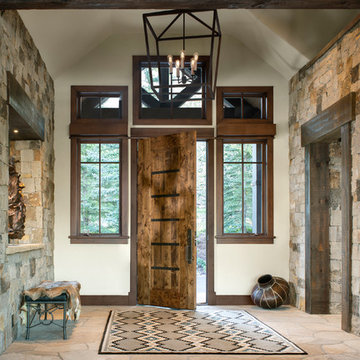
Photographer - Kimberly Gavin
Exemple d'un hall d'entrée montagne avec un mur blanc, une porte simple et une porte en bois foncé.
Exemple d'un hall d'entrée montagne avec un mur blanc, une porte simple et une porte en bois foncé.
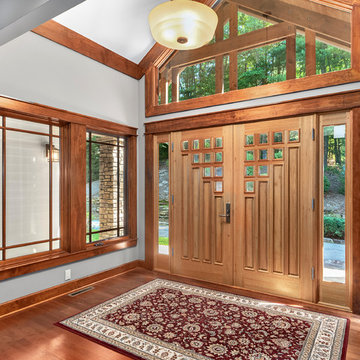
Marilyn Kay
Exemple d'un hall d'entrée montagne de taille moyenne avec un mur gris, un sol en bois brun, une porte double, une porte en bois clair et un sol marron.
Exemple d'un hall d'entrée montagne de taille moyenne avec un mur gris, un sol en bois brun, une porte double, une porte en bois clair et un sol marron.
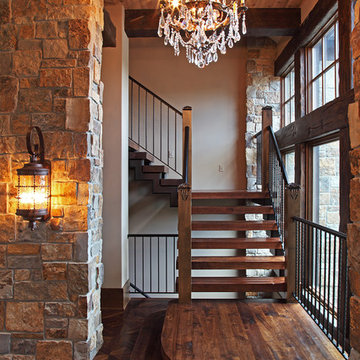
Idée de décoration pour un grand hall d'entrée chalet avec un mur beige, parquet foncé et une porte simple.
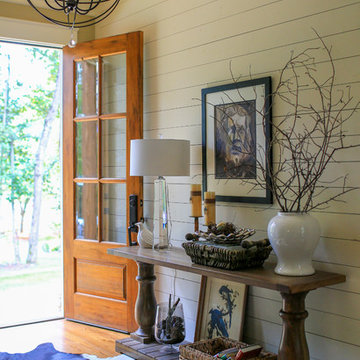
Audrey Nord
Inspiration pour un hall d'entrée chalet de taille moyenne avec un mur blanc, un sol en bois brun, une porte double et une porte en bois brun.
Inspiration pour un hall d'entrée chalet de taille moyenne avec un mur blanc, un sol en bois brun, une porte double et une porte en bois brun.
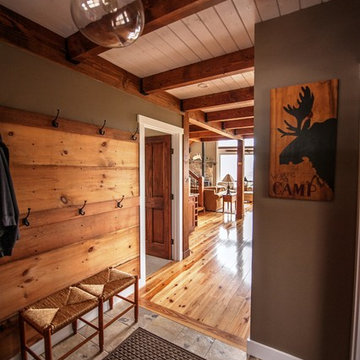
Yankee Barn Homes - As you enter Moose Ridge Lodge, the post and beam floor plan opens before you. Northpeak Photography
Aménagement d'un hall d'entrée montagne de taille moyenne avec un mur gris, un sol en travertin, une porte simple et une porte en bois brun.
Aménagement d'un hall d'entrée montagne de taille moyenne avec un mur gris, un sol en travertin, une porte simple et une porte en bois brun.
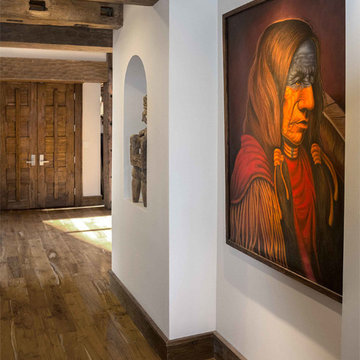
This unique project has heavy Asian influences due to the owner’s strong connection to Indonesia, along with a Mountain West flare creating a unique and rustic contemporary composition. This mountain contemporary residence is tucked into a mature ponderosa forest in the beautiful high desert of Flagstaff, Arizona. The site was instrumental on the development of our form and structure in early design. The 60 to 100 foot towering ponderosas on the site heavily impacted the location and form of the structure. The Asian influence combined with the vertical forms of the existing ponderosa forest led to the Flagstaff House trending towards a horizontal theme.
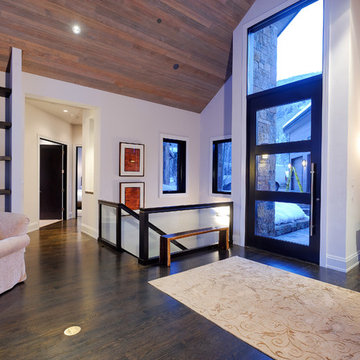
Cette photo montre un hall d'entrée montagne avec un mur blanc.
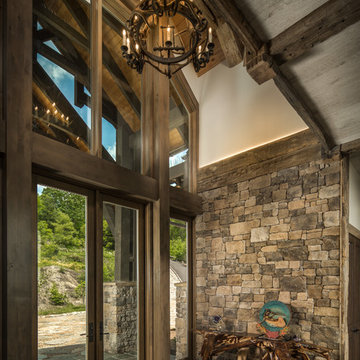
Cette image montre un grand hall d'entrée chalet avec un mur beige, une porte double et une porte en verre.
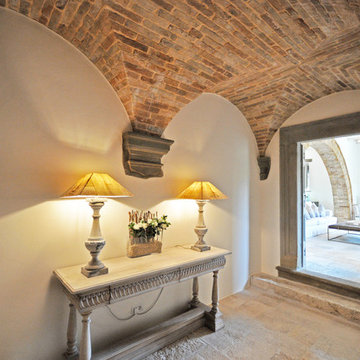
Ingresso con volta a crociera in mattoni, portale in pietra e pavimento in pietra Trani.
Inspiration pour un très grand hall d'entrée chalet avec un mur blanc, un sol en calcaire et un sol beige.
Inspiration pour un très grand hall d'entrée chalet avec un mur blanc, un sol en calcaire et un sol beige.

Cette photo montre un hall d'entrée montagne de taille moyenne avec un mur beige, un sol en brique, une porte simple, une porte en bois foncé et un sol marron.
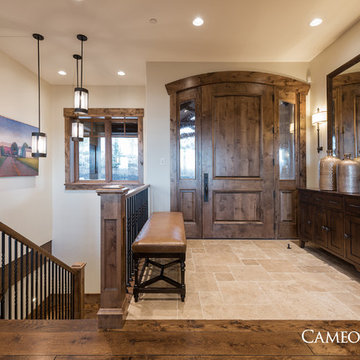
Luxurious Mountain Home in Park City, Utah by Cameo Homes Inc. This home was featured in the Park City Area Showcase of Homes.
Park City Home Builders, Cameo Homes Inc.
Picture Credit: Lucy Call
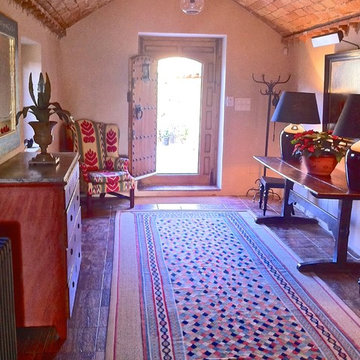
Réalisation d'un hall d'entrée chalet de taille moyenne avec un mur beige, une porte simple et une porte en bois brun.
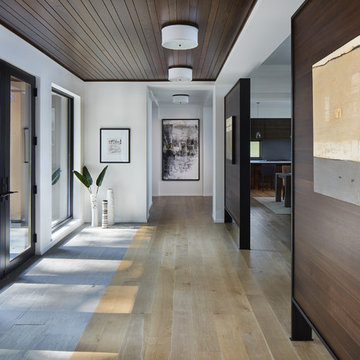
Corey Gaffer
Idées déco pour un hall d'entrée montagne avec un mur blanc, parquet clair, une porte double et une porte en verre.
Idées déco pour un hall d'entrée montagne avec un mur blanc, parquet clair, une porte double et une porte en verre.
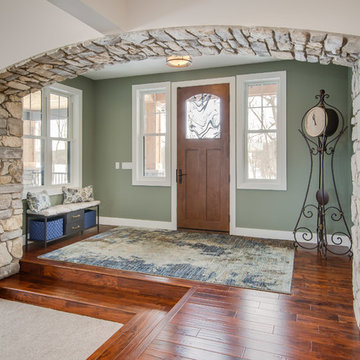
After finalizing the layout for their new build, the homeowners hired SKP Design to select all interior materials and finishes and exterior finishes. They wanted a comfortable inviting lodge style with a natural color palette to reflect the surrounding 100 wooded acres of their property. http://www.skpdesign.com/inviting-lodge
SKP designed three fireplaces in the great room, sunroom and master bedroom. The two-sided great room fireplace is the heart of the home and features the same stone used on the exterior, a natural Michigan stone from Stonemill. With Cambria countertops, the kitchen layout incorporates a large island and dining peninsula which coordinates with the nearby custom-built dining room table. Additional custom work includes two sliding barn doors, mudroom millwork and built-in bunk beds. Engineered wood floors are from Casabella Hardwood with a hand scraped finish. The black and white laundry room is a fresh looking space with a fun retro aesthetic.
Photography: Casey Spring
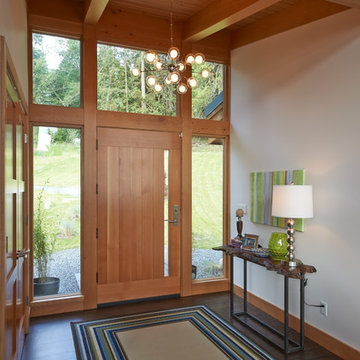
East Sound, Puget Sound, Washington State
Photography: Dale Lang
Idée de décoration pour un hall d'entrée chalet avec un mur blanc, parquet foncé, une porte simple et une porte en bois brun.
Idée de décoration pour un hall d'entrée chalet avec un mur blanc, parquet foncé, une porte simple et une porte en bois brun.
Idées déco de halls d'entrée montagne
6
