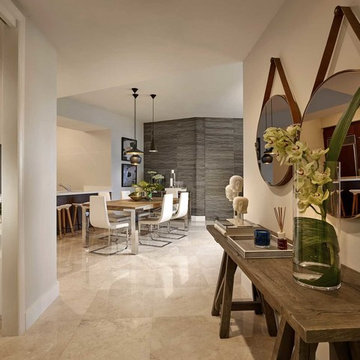Idées déco de halls d'entrée
Trier par :
Budget
Trier par:Populaires du jour
1 - 20 sur 559 photos
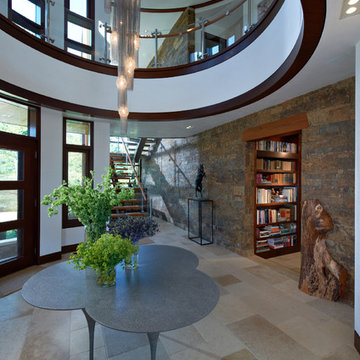
Exemple d'un très grand hall d'entrée tendance avec un mur blanc, un sol en travertin, une porte double, une porte en verre et un sol beige.
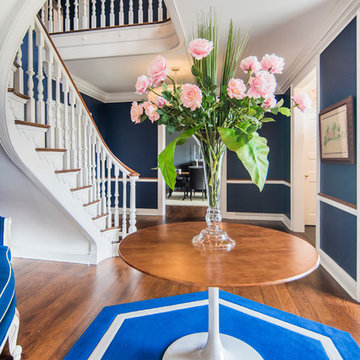
Bradshaw Photography
Cette image montre un grand hall d'entrée traditionnel avec un mur bleu et parquet foncé.
Cette image montre un grand hall d'entrée traditionnel avec un mur bleu et parquet foncé.
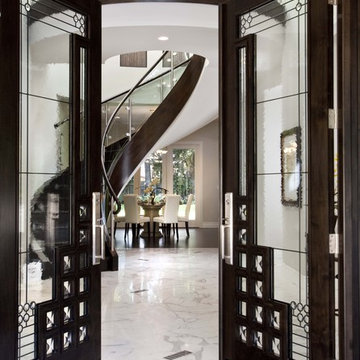
Cette image montre un hall d'entrée design avec un mur blanc, une porte double, une porte en verre et un sol en marbre.
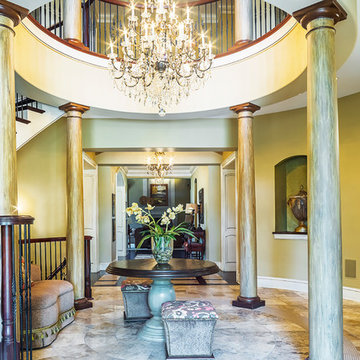
Rolfe Hokanson
Idées déco pour un très grand hall d'entrée classique avec un mur gris, un sol en travertin, une porte double et une porte en bois foncé.
Idées déco pour un très grand hall d'entrée classique avec un mur gris, un sol en travertin, une porte double et une porte en bois foncé.
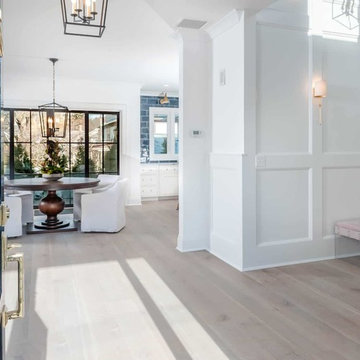
Inspiration pour un hall d'entrée marin de taille moyenne avec un mur blanc, parquet clair, une porte simple, une porte en verre et un sol marron.
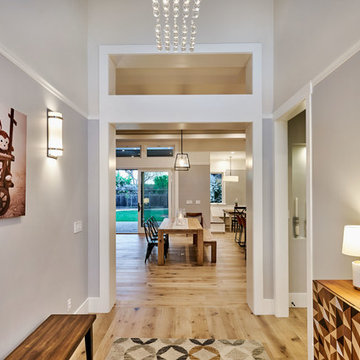
Idées déco pour un hall d'entrée classique de taille moyenne avec un mur gris, parquet clair, une porte simple et une porte en bois brun.
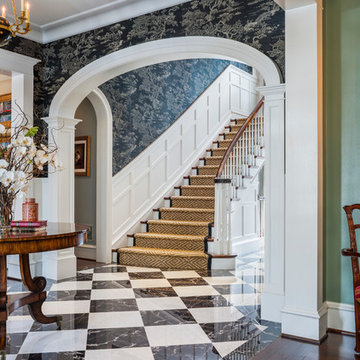
Tom Crane
Réalisation d'un grand hall d'entrée tradition avec un mur marron, un sol en marbre et une porte simple.
Réalisation d'un grand hall d'entrée tradition avec un mur marron, un sol en marbre et une porte simple.
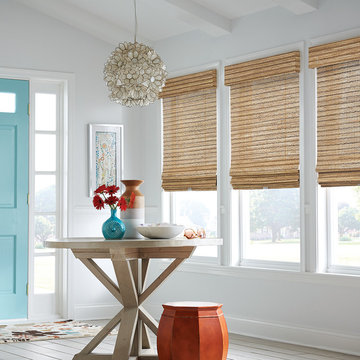
Cette photo montre un grand hall d'entrée nature avec un mur gris, parquet clair, une porte simple, une porte bleue et un sol gris.
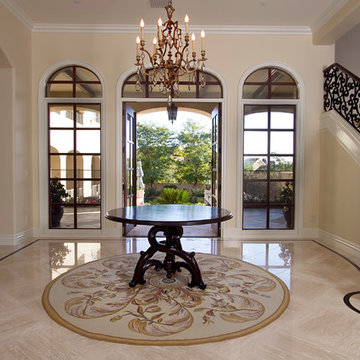
Scottsdale Elegance - Foyer - General View Stairway with wrought iron handrail
Idées déco pour un grand hall d'entrée classique avec un mur beige, un sol en marbre, une porte double et une porte en verre.
Idées déco pour un grand hall d'entrée classique avec un mur beige, un sol en marbre, une porte double et une porte en verre.
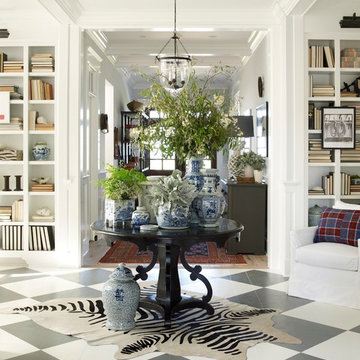
The entry way to the Coastal Living Showhouse. Ocean Views directly through the hall. Blue and white porcelain.
Inspiration pour un hall d'entrée marin avec un mur blanc et un sol multicolore.
Inspiration pour un hall d'entrée marin avec un mur blanc et un sol multicolore.
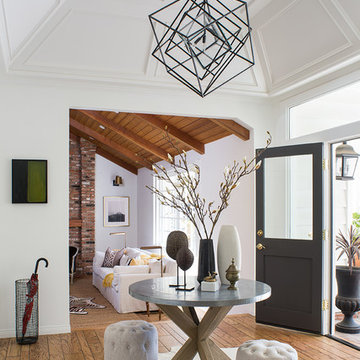
Meghan Bob Photography
Cette photo montre un hall d'entrée tendance de taille moyenne avec un mur blanc, parquet clair, une porte double, une porte noire et un sol marron.
Cette photo montre un hall d'entrée tendance de taille moyenne avec un mur blanc, parquet clair, une porte double, une porte noire et un sol marron.
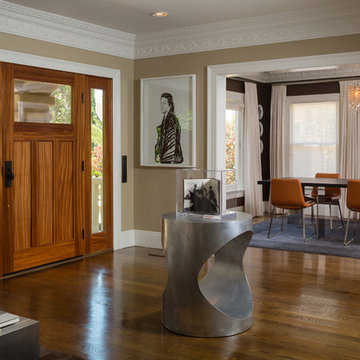
Photographer: Rick Ueda
Inspiration pour un hall d'entrée design avec un mur marron et un sol en bois brun.
Inspiration pour un hall d'entrée design avec un mur marron et un sol en bois brun.
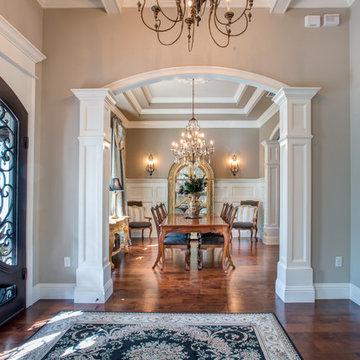
Idées déco pour un grand hall d'entrée classique avec un mur beige, parquet foncé, une porte double, une porte en verre et un sol marron.
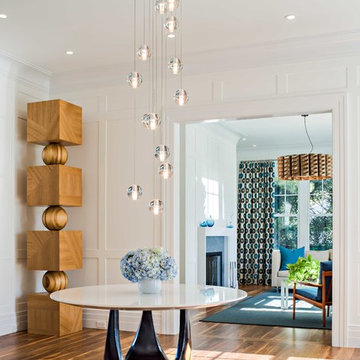
Christopher Wesnofske
Cette image montre un hall d'entrée design de taille moyenne avec un mur blanc et un sol en bois brun.
Cette image montre un hall d'entrée design de taille moyenne avec un mur blanc et un sol en bois brun.
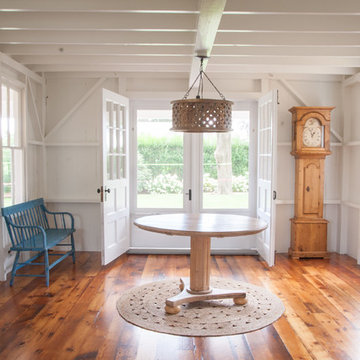
Idées déco pour un hall d'entrée bord de mer de taille moyenne avec un sol en bois brun, une porte double, une porte en verre et un mur blanc.
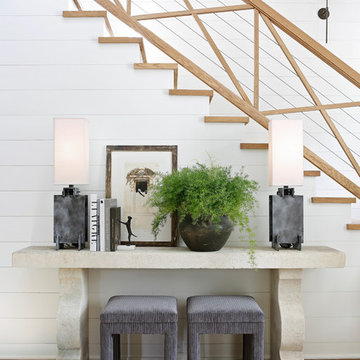
Foyer and staircase with hand-beveled reclaimed white oak floors and stairs finished with Rubio Monocoat hard wax oil finish.
Floors: Southern Oaks Flooring (Materials via Reclaimed DesignWorks)
Design: Rachel Halvorson Designs
Photography: Paige Rumore Photography
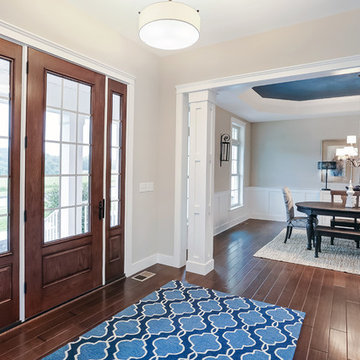
Designer details abound in this custom 2-story home with craftsman style exterior complete with fiber cement siding, attractive stone veneer, and a welcoming front porch. In addition to the 2-car side entry garage with finished mudroom, a breezeway connects the home to a 3rd car detached garage. Heightened 10’ceilings grace the 1st floor and impressive features throughout include stylish trim and ceiling details. The elegant Dining Room to the front of the home features a tray ceiling and craftsman style wainscoting with chair rail. Adjacent to the Dining Room is a formal Living Room with cozy gas fireplace. The open Kitchen is well-appointed with HanStone countertops, tile backsplash, stainless steel appliances, and a pantry. The sunny Breakfast Area provides access to a stamped concrete patio and opens to the Family Room with wood ceiling beams and a gas fireplace accented by a custom surround. A first-floor Study features trim ceiling detail and craftsman style wainscoting. The Owner’s Suite includes craftsman style wainscoting accent wall and a tray ceiling with stylish wood detail. The Owner’s Bathroom includes a custom tile shower, free standing tub, and oversized closet.
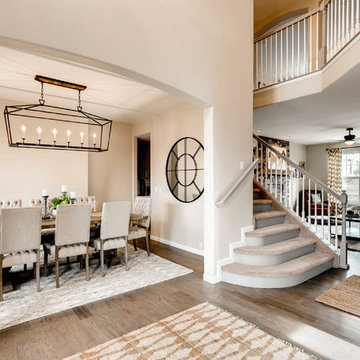
Inspiration pour un grand hall d'entrée rustique avec une porte simple, un mur beige, parquet clair, une porte blanche et un sol marron.
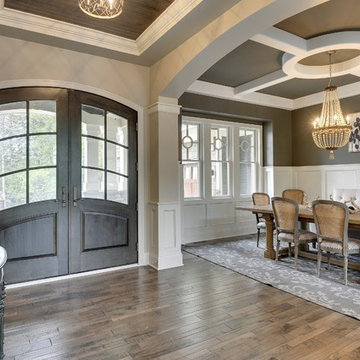
This front entryway with exquisitely detailed ceiling sets the tone for the artisanal home to follow. Box-vault ceiling with crown molding and dark wood beadboard underscores the height of the foyer's ten foot ceilings.
Photography by Spacecrafting
Idées déco de halls d'entrée
1
