Idées déco de halls d'entrée
Trier par :
Budget
Trier par:Populaires du jour
161 - 180 sur 559 photos
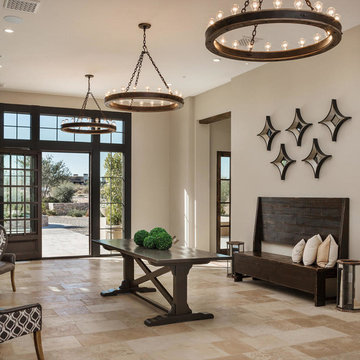
Cette image montre un hall d'entrée méditerranéen avec un mur beige, une porte simple, une porte en verre et un sol beige.
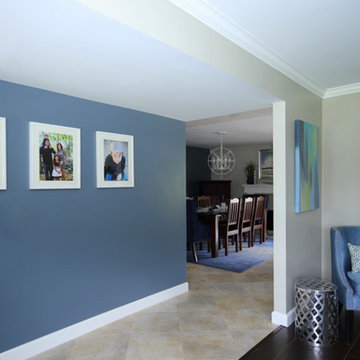
This young family was ready for a new, fresh and updated look to their house. They wanted a totally different color scheme and vibe and needed it finished within 6 weeks to be ready for a party of 100+ people they were hosting. I was happy to help! Even though many items that were selected were on back order and needed to be replaced, they kept their spirits high after countless returns and exchanges. Although art was being framed a day before the party and decor was being installed at the last minute, we pulled it together and accomplished our goal of finishing on time!
The easiest (and most cost effective!) way to change the feeling of a space is with color, so that’s what I did. I swapped out the tired burgundy/browns for a clean palette of blues and greys. In the family room, a new custom sectional in a neutral grey took place of the brown leatherette sofa. A blue accent chair was placed in the room to brighten that corner. Patterned drapes were hung for privacy and added texture. Colorful artwork and a Moroccan print area rug livened up the space. Many of the accessories and decor throughout the home were sourced at Home Goods, Target and Ikea.
The only piece of furniture that was kept in the entire home was the dining table, chairs and bar stools. The head chairs were swapped out for swanky upholstered navy ones with a nail head trim. A custom cornice to match the chairs was installed in the kitchen to hide the existing roller shades. The bar stools were reupholstered in the same fabric and some throw pillows for the sofa were made in the navy velvet as well. A Z Gallerie chandelier and blue pendants were installed for a little added drama. The fireplace got a makeover with a fresh coat of white paint and tile mosaic.
Their daughter wanted a beach theme bedroom, so that’s what she got! New blue walls, drapes and accessories brought the ocean to this room. Their son has taken a liking to super heroes and Legos. A red, blue and yellow color palette with bold stripes helped to create a fun, playful space for him to enjoy his Legos and super heroes. The master bedroom got a new look with updated furnishings and colorful, yet soothing, bedding. New drapes, an area rug and accessories help pull together this peaceful sanctuary. The bathroom got a makeover with a new vanity, tile mosaic back splash, new lighting and tile on the floor and shower.
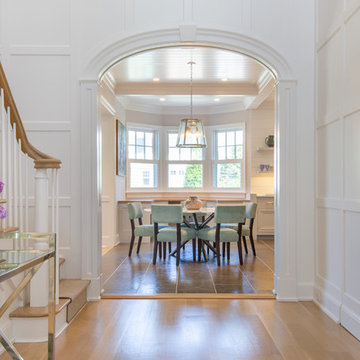
Aménagement d'un hall d'entrée bord de mer de taille moyenne avec un mur blanc, parquet clair, une porte hollandaise, une porte blanche et un sol marron.
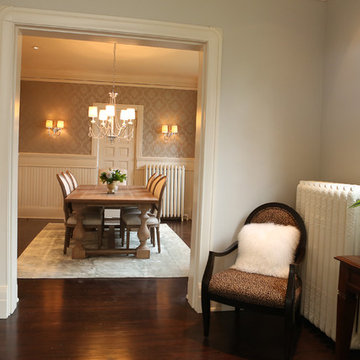
Amy Jeanchaiyaphum
Idées déco pour un petit hall d'entrée contemporain avec un mur gris, parquet foncé, une porte simple et une porte blanche.
Idées déco pour un petit hall d'entrée contemporain avec un mur gris, parquet foncé, une porte simple et une porte blanche.
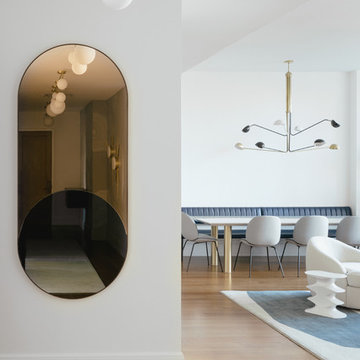
Notable decor elements include: Bower Cylinder mirror,
Girlande ceiling lamp by Atelier Areti from Camerich Los Angeles, Beetle chairs by Gubi, custom dining table by New Day Woodwork, 8 J Arm chandelier by Jason Koharik, custom banquette by New Day Woodwork upholstered in Holland and Sherry leather, Botero swivel chair by India Madhavi from Ralph Pucci upholstered in Holland and Sherry Brunswick fabric, Hocker side table by Vitra, Huaras rug from Crosby Street Studios.
Photography by Sharon Radisch
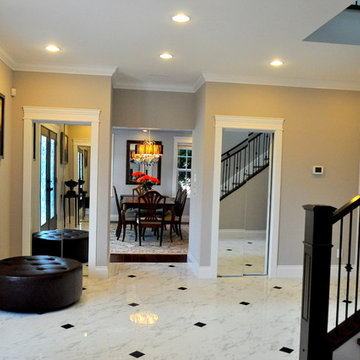
This European custom asymmetrical Georgian-revival mansion features 7 bedrooms, 7.5 bathrooms with skylights, 3 kitchens, dining room, formal living room, and 2 laundry rooms; all with radiant heating throughout and central air conditioning and HRV systems.
The backyard is a beautiful 6500 sqft private park with koi pond featured in Home & Garden Magazine.
The main floor features a classic cross-hall design, family room, nook, extra bedroom, den with closet, and Euro & Wok kitchens completed with Miele / Viking appliances.
The basement has a private home theatre with a 3-D projector, guest bedroom, and a 1-bedroom in-law suite with separate entrance.
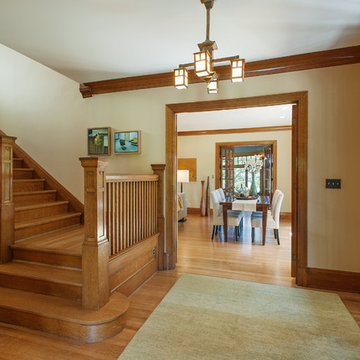
Aménagement d'un hall d'entrée classique de taille moyenne avec un mur beige, un sol en bois brun, une porte double, une porte en bois brun et un sol marron.
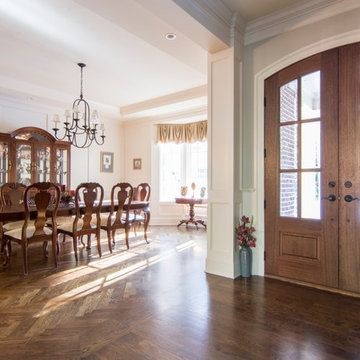
Aménagement d'un hall d'entrée classique de taille moyenne avec un mur beige, parquet foncé, une porte double, une porte en bois foncé et un sol marron.
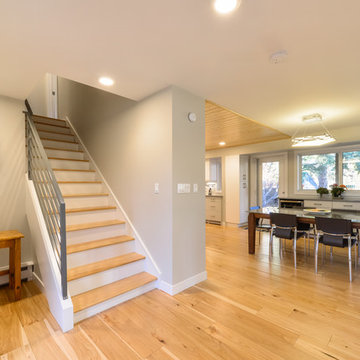
Aménagement d'un hall d'entrée moderne de taille moyenne avec un mur beige, parquet clair, une porte simple, une porte blanche et un sol beige.
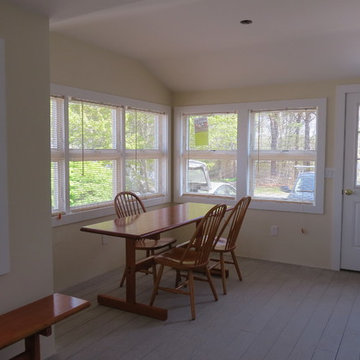
Réalisation d'un hall d'entrée tradition de taille moyenne avec un mur jaune, une porte simple et une porte blanche.
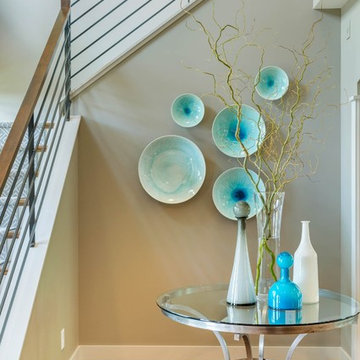
Spacecrafting
Idées déco pour un grand hall d'entrée contemporain avec un mur beige, un sol en bois brun, une porte simple et une porte en bois foncé.
Idées déco pour un grand hall d'entrée contemporain avec un mur beige, un sol en bois brun, une porte simple et une porte en bois foncé.
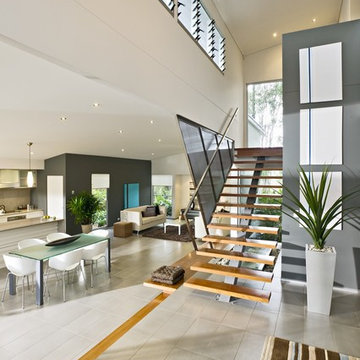
High vaulted space over entry connected to custom open staircase. Abundant light and airflow.
Cette photo montre un grand hall d'entrée tendance avec un mur gris et un sol en carrelage de porcelaine.
Cette photo montre un grand hall d'entrée tendance avec un mur gris et un sol en carrelage de porcelaine.
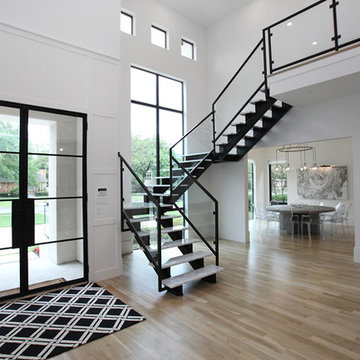
Beautiful soft modern by Canterbury Custom Homes, LLC in University Park Texas. Large windows fill this home with light. Designer finishes include, extensive tile work, wall paper, specialty lighting, etc...
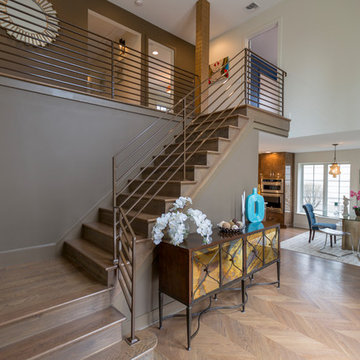
We took a modest, one-story (3 bedroom ranch) and added a two car garage + an entire new second story, creating a deluxe 5 Bedroom, 3.5 bath home with deluxe finishes, tiles & lighting.
Photography by Chris Steingraber
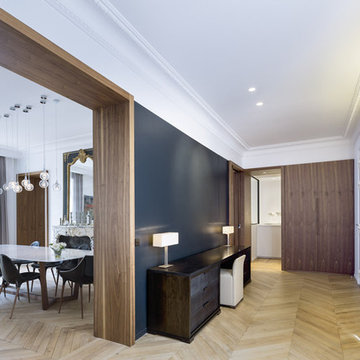
Sergio Grazia
Inspiration pour un grand hall d'entrée design avec un mur multicolore, parquet clair, une porte double et une porte blanche.
Inspiration pour un grand hall d'entrée design avec un mur multicolore, parquet clair, une porte double et une porte blanche.
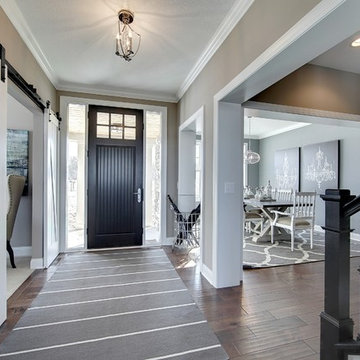
Entry way with sliding barn doors. Black door draws focus down the neutral toned hallway. Matching black banister leads you up the stairs. Crown moulding.
Photography by Spacecrafting.
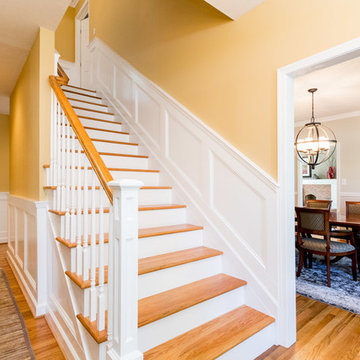
Inspiration pour un grand hall d'entrée traditionnel avec un mur jaune, un sol en bois brun, un sol marron, une porte simple et une porte blanche.
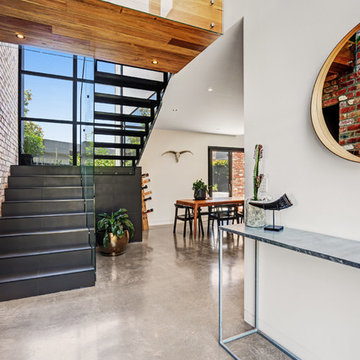
Welcome.
The double storey entry glazing provides a passive street aspect to the unique finishes that lie within. A custom black tile and fabricated black metal staircase continue the industrial style from the exterior of the residence. Reclaimed Messmate Australian hardwood wraps around a floating walk bridge connecting the east & west wing of the home.
The area features; polished concrete, matte black tiles/steel, 6meter vertical garden & recycled brick feature wall.
Builder: MADE - Architectural Constructions
Design: Space Design Architectural (SDA)
Photo: Phil Stefans Photography
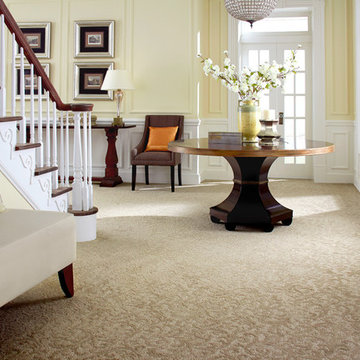
Idée de décoration pour un hall d'entrée tradition de taille moyenne avec un mur jaune, moquette, une porte double, une porte blanche et un sol beige.
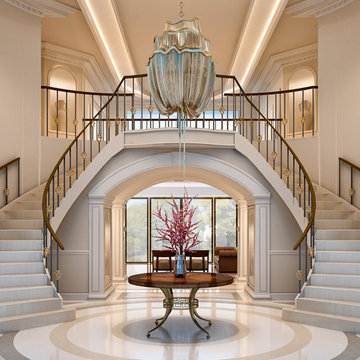
Idées déco pour un grand hall d'entrée classique avec un sol en marbre, une porte en bois foncé, un mur beige et un sol blanc.
Idées déco de halls d'entrée
9