Idées déco de jardins à la française campagne
Trier par :
Budget
Trier par:Populaires du jour
41 - 60 sur 1 810 photos
1 sur 3
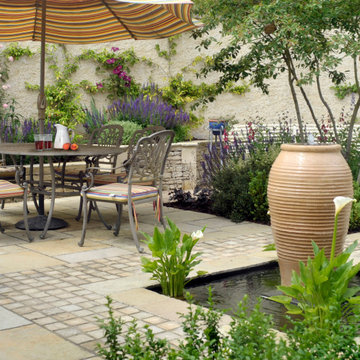
A lovely courtyard garden designed by Ian Morrison and the Graduate Gardeners team. This lovely courtyard has a beautiful Greek Urn water feature at its heart, surrounded by lovely stone walling and exquisite planting.
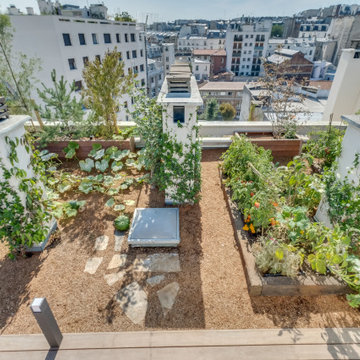
Réalisation d'un jardin champêtre de taille moyenne et au printemps avec une exposition ensoleillée, un paillis et une clôture en bois.
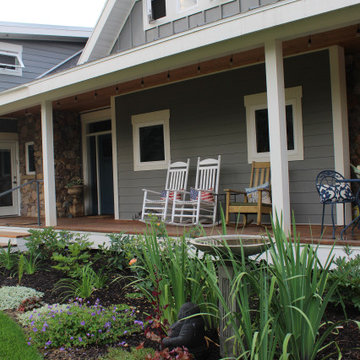
Cette photo montre un jardin à la française avant nature de taille moyenne et l'été avec un massif de fleurs et une exposition partiellement ombragée.
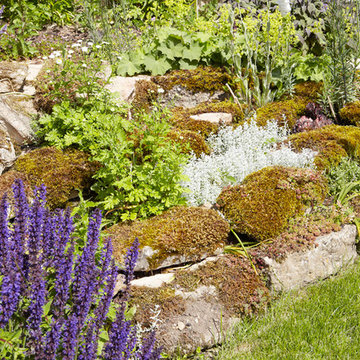
We created an informal rock garden from some stones the builders left, making a lovely, natural look.
Inspiration pour un grand jardin à la française arrière rustique.
Inspiration pour un grand jardin à la française arrière rustique.
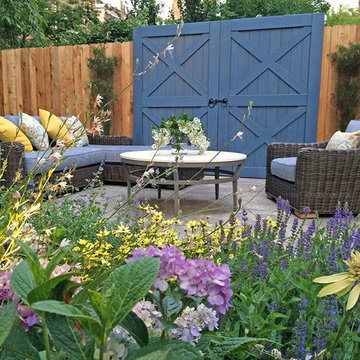
Brooklyn townhouse garden. Janus et Cie table. Restoration Hardware couch and daybed. Custom made French blue farm doors. Perennial garden
Cette image montre un jardin à la française arrière rustique de taille moyenne avec un point d'eau, une exposition ensoleillée et des pavés en pierre naturelle.
Cette image montre un jardin à la française arrière rustique de taille moyenne avec un point d'eau, une exposition ensoleillée et des pavés en pierre naturelle.
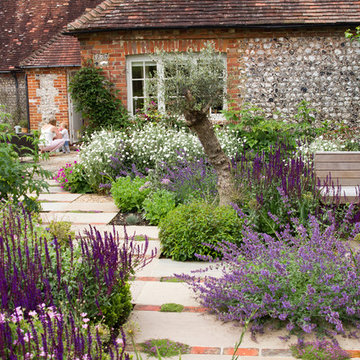
mike harvey
Idée de décoration pour un jardin arrière champêtre avec des pavés en béton.
Idée de décoration pour un jardin arrière champêtre avec des pavés en béton.
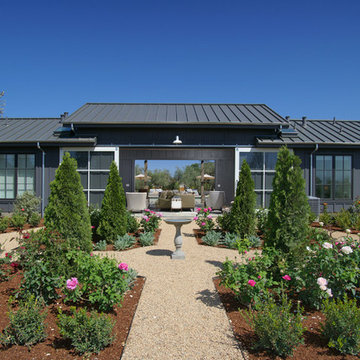
Inspiration pour un jardin rustique avec une exposition ensoleillée et du gravier.
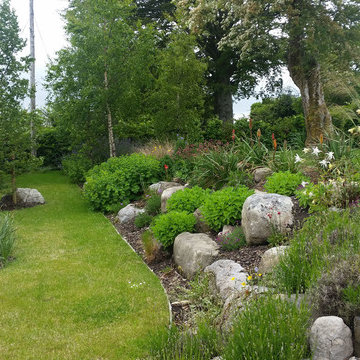
Cette photo montre un jardin à la française nature de taille moyenne avec une pente, une colline ou un talus.
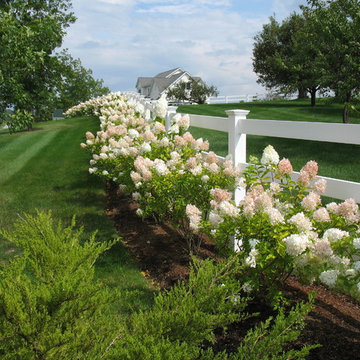
Rebecca Lindenmeyr
Inspiration pour un très grand jardin arrière rustique avec une exposition ensoleillée.
Inspiration pour un très grand jardin arrière rustique avec une exposition ensoleillée.
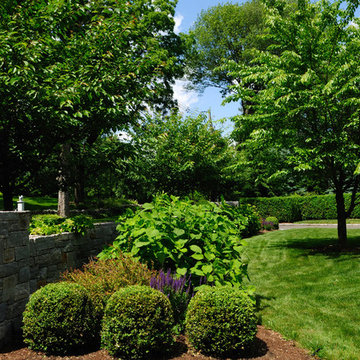
Larry Merz
Aménagement d'un jardin à la française avant campagne de taille moyenne avec un mur de soutènement, une exposition partiellement ombragée et un paillis.
Aménagement d'un jardin à la française avant campagne de taille moyenne avec un mur de soutènement, une exposition partiellement ombragée et un paillis.
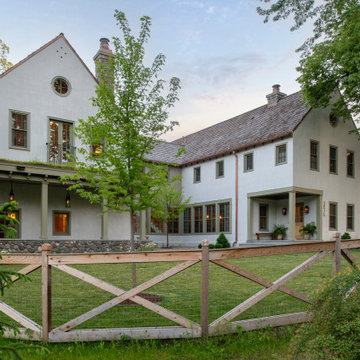
I was initially contacted by the builder and architect working on this Modern European Cottage to review the property and home design before construction began. Once the clients and I had the opportunity to meet and discuss what their visions were for the property, I started working on their wish list of items, which included a custom concrete pool, concrete spa, patios/walkways, custom fencing, and wood structures.
One of the largest challenges was that this property had a 30% (or less) hardcover surface requirement for the city location. With the lot size and square footage of the home I had limits to how much hardcover we could add to property. So, I had to get creative. We presented to the city the usage of the Live Green Roof plantings that would reduce the hardcover calculations for the site. Also, if we kept space between the Laurel Sandstones walkways, using them as steppers and planting groundcover or lawn between the stones that would also reduce the hard surface calculations. We continued that theme with the back patio as well. The client’s esthetic leaned towards the minimal style, so by adding greenery between stones work esthetically.
I chose the Laurel Tumbled Sandstone for the charm and character and thought it would lend well to the old world feel of this Modern European Cottage. We installed it on all the stone walkways, steppers, and patios around the home and pool.
I had several meetings with the client to discuss/review perennials, shrubs, and tree selections. Plant color and texture of the planting material were equally important to the clients when choosing. We grouped the plantings together and did not over-mix varieties of plants. Ultimately, we chose a variety of styles from natural groups of plantings to a touch of formal style, which all work cohesively together.
The custom fence design and installation was designed to create a cottage “country” feel. They gave us inspiration of a country style fence that you may find on a farm to keep the animals inside. We took those photos and ideas and elevated the design. We used a combination of cedar wood and sandwich the galvanized mesh between it. The fence also creates a space for the clients two dogs to roam freely around their property. We installed sod on the inside of the fence to the home and seeded the remaining areas with a Low Gro Fescue grass seed with a straw blanket for protection.
The minimal European style custom concrete pool was designed to be lined up in view from the porch and inside the home. The client requested the lawn around the edge of the pool, which helped reduce the hardcover calculations. The concrete spa is open year around. Benches are on all four sides of the spa to create enough seating for the whole family to use at the same time. Mortared field stone on the exterior of the spa mimics the stone on the exterior of the home. The spa equipment is installed in the lower level of the home to protect it from the cold winter weather.
Between the garage and the home’s entry is a pea rock sitting area and is viewed from several windows. I wanted it to be a quiet escape from the rest of the house with the minimal design. The Skyline Locust tree planted in the center of the space creates a canopy and softens the side of garage wall from the window views. The client will be installing a small water feature along the garage for serene noise ambience.
The client had very thoughtful design ideas styles, and our collaborations all came together and worked well to create the landscape design/installation. The result was everything they had dreamed of and more for their Modern European Cottage home and property.
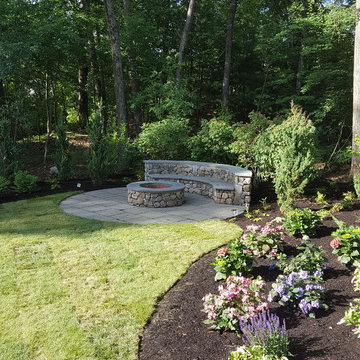
This project began as woods and was transformed into a two tier garden with some open lawn space, beautiful fire pit and seating wall and a second irregular patio with planted joints. Can't wait for this garden to grow in!
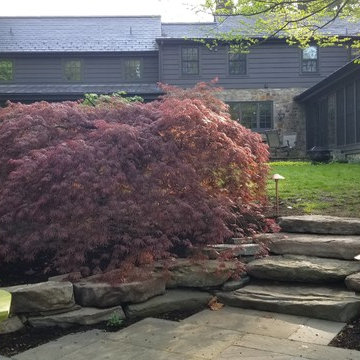
A fantastic outdoor entertaining area next to the spring house on this beautiful historic Doylestown property. Boulder walls and steps were used to fix the grade and a bluestone patio makes a great area for a fire pit and entertaining.
Nick Pugliese
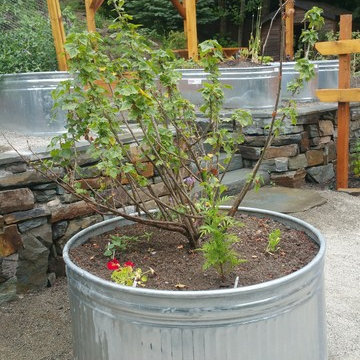
Really fun project featuring:
Drystack retaining walls using 14 tons of Cabinet Gorge wall block
Juniper raised beds, stained
Pergola, stain
Irregular Flagstone Patio 165 sq foot Bluestone featuring many extra large pieces
Cut bluestone risers for main stair case
Raspberry Trellis
Cucumber/squash trellis
Galvanized Horse Trough Planters, both oblong and circular, including a double stacked one in lower area.
200+ foot long fence extension + gate.
Wetland buffer planting of both ornamental and edible varieties of plants
4 zone, complete automatic drip system with micro valve (manual) controls on all beds
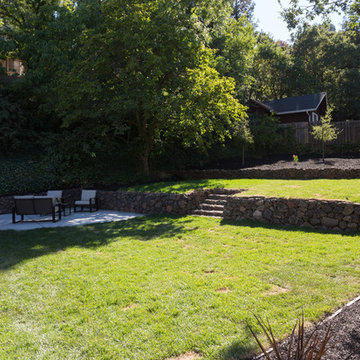
Unused backyard space has was terraced with new stacked rock retaining walls and lawn creating large usable open spaces.
Inspiration pour un jardin à la française arrière rustique de taille moyenne avec un mur de soutènement, une exposition partiellement ombragée et un paillis.
Inspiration pour un jardin à la française arrière rustique de taille moyenne avec un mur de soutènement, une exposition partiellement ombragée et un paillis.
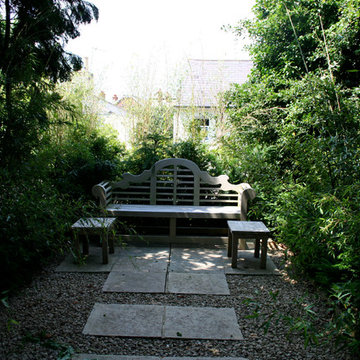
Urban Garden seating area, photographs by Garden designer Andrew Cowen
Cette image montre un jardin arrière rustique de taille moyenne et l'été avec une exposition ombragée et des pavés en pierre naturelle.
Cette image montre un jardin arrière rustique de taille moyenne et l'été avec une exposition ombragée et des pavés en pierre naturelle.
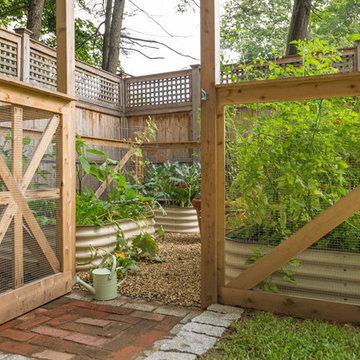
Photo: Danielle Sykes © 2016 Houzz
Idée de décoration pour un jardin arrière champêtre l'été avec une exposition partiellement ombragée.
Idée de décoration pour un jardin arrière champêtre l'été avec une exposition partiellement ombragée.
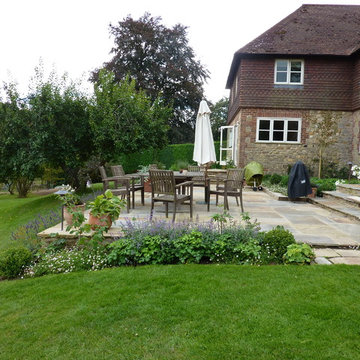
New terrace in sandstone provides a wonderful space for outdoor eating surrounded by scented plants.
Idées déco pour un jardin à la française arrière campagne de taille moyenne avec une exposition partiellement ombragée et des pavés en pierre naturelle.
Idées déco pour un jardin à la française arrière campagne de taille moyenne avec une exposition partiellement ombragée et des pavés en pierre naturelle.
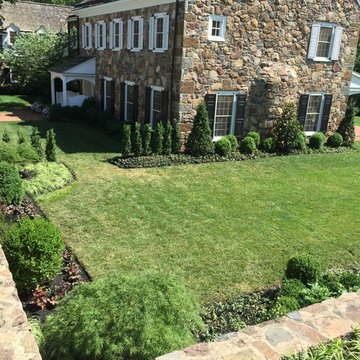
Aménagement d'un jardin à la française arrière campagne de taille moyenne avec un mur de soutènement, une exposition ensoleillée et des pavés en brique.
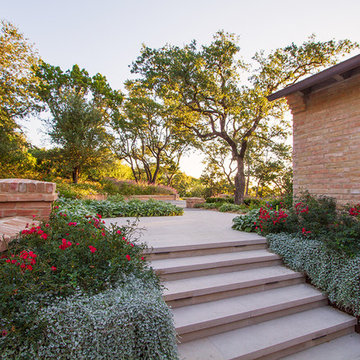
Jessica Mims, See In See Out
Aménagement d'un grand jardin avant campagne au printemps avec une exposition ensoleillée et des pavés en béton.
Aménagement d'un grand jardin avant campagne au printemps avec une exposition ensoleillée et des pavés en béton.
Idées déco de jardins à la française campagne
3