Idées déco de jardins arrière avec un massif de fleurs
Trier par :
Budget
Trier par:Populaires du jour
81 - 100 sur 2 110 photos
1 sur 3
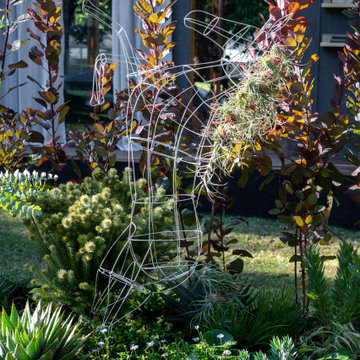
My garden was Sapna Bagh which translates to “garden of dreams”. It is an eclectic garden that attempts to represent the joy of coming home & immersing yourself in your carefully curated space.
Brimming in the moods, colours & textures created by your very own collection of plants, heavily influenced by your cultural origins, travels & interests.
It’s a garden style that’s bold, uniquely you, fun & exciting to experience every time you’re in the garden, every season!
The design uses plants in different ways to create a living artwork, i.e. akin to a painting or sculpture in a gallery. It evokes the senses & creates an emotional response to the curation.
There is a lot of detail & thought that goes into planning a garden and one which uses layers of hidden elements of symbolism which I’m finding underrepresented in design practice in residential spaces (given the heavy focus on practicality and aesthetics).
For example, this garden incorporates a “living” horse sculpture with several meanings. At one level, the horse represents the spirit of joy, adventure and wonderment, but it also links to a personal connection with this majestic creature as my spirit animal. It also aligns with my /(cultural) zodiac sign.
The horse, in many cultures, embodies a sense of independence &adventure, which extends to this garden via the plant selection representing the bountiful forms, textures and beauty existing in nature to explore and experience!
The colours red, yellow & blue nod to some of my cultural roots whilst adding to the cheer, elevating my thoughts and life outlook! I’m celebrating that I’m a plant collector for an excellent reason!
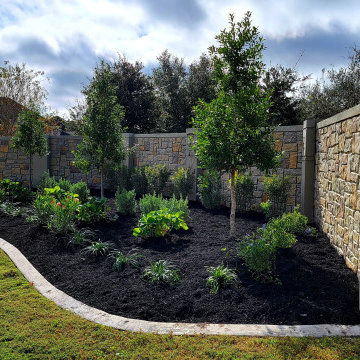
Idées déco pour un jardin à la française arrière classique l'été et de taille moyenne avec un massif de fleurs, une exposition ensoleillée et un paillis.
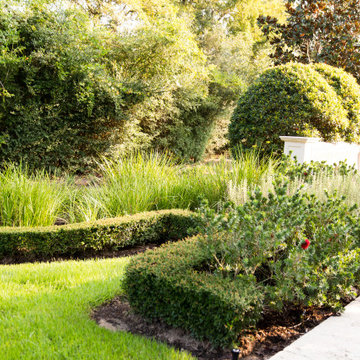
Winding beds with sculpted shrubbery and flowering plants make a great addition to the brick paver walkway of this French Colonial home.
Aménagement d'un très grand jardin arrière avec une exposition partiellement ombragée, un massif de fleurs et des pavés en brique.
Aménagement d'un très grand jardin arrière avec une exposition partiellement ombragée, un massif de fleurs et des pavés en brique.
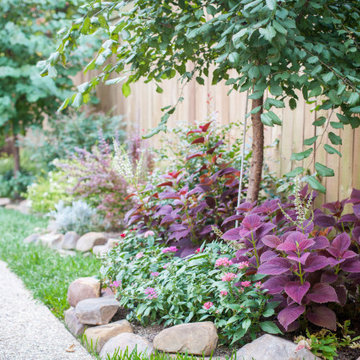
Cette photo montre un jardin à la française arrière chic de taille moyenne avec un massif de fleurs et une exposition ensoleillée.
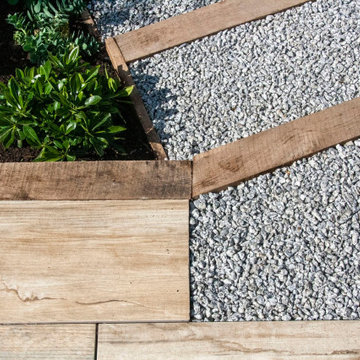
Contemporary townhouse wildlife garden, with meandering gravel paths through dynamic herbaceous planting with corten water features.
Idée de décoration pour un jardin à la française arrière design de taille moyenne avec un massif de fleurs, une exposition ensoleillée et des galets de rivière.
Idée de décoration pour un jardin à la française arrière design de taille moyenne avec un massif de fleurs, une exposition ensoleillée et des galets de rivière.
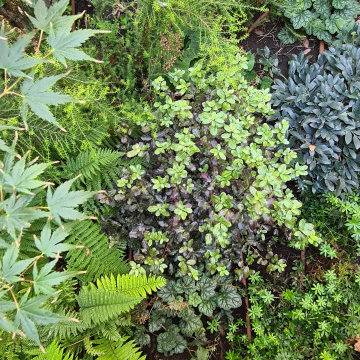
Plongé au coeur d'un jardin d'ombre, protégé par la présence d'un majestueux érable, le visiteur s'émerveille des jeux de textures, des contrastes et des associations végétales qui se révèlent progressivement à lui. Dynamisé par une imbrications des espaces à vivre et des niveaux topographiques, ce jardin contemporain puise ses racines dans des matériaux et des végétaux subtilement associés : pavés parisiens, bois exotique, fougères arborescentes...
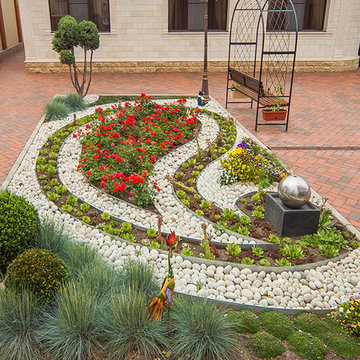
GreenGOLd
Réalisation d'un jardin à la française arrière tradition l'été avec une exposition ensoleillée, des pavés en brique et un massif de fleurs.
Réalisation d'un jardin à la française arrière tradition l'été avec une exposition ensoleillée, des pavés en brique et un massif de fleurs.
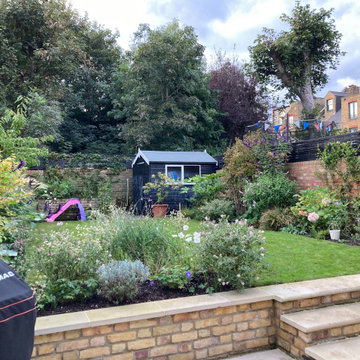
Colourful naturalistic planting in West London garden with sawn sandstone steps and patio and contemporary slatted fence. Built and planted the previous year so still maturing.
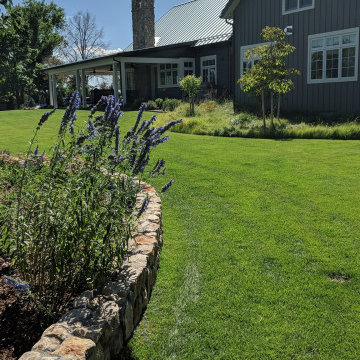
Dakin has been working with the owners of this site realize their dream of cultivating a rich and meaningful landscape around their home. Because of their deep engagement with their land and garden, the landscape has guided the entire design process, from architecture to civil engineering to landscape design.
All architecture on site is oriented toward the garden, a park-like, multi-use environment that includes a walking labyrinth, restored prairie, a Japanese garden, an orchard, vegetable beds, berry brambles, a croquet lawn and a charred wood outdoor shower. Dakin pays special attention to materials at every turn, selecting an antique sugar bowl for the outdoor fire pit, antique Japanese roof tiles to create blue edging, and stepping stones imported from India. In addition to its diversity of garden types, this permacultural paradise is home to chickens, ducks, and bees. A complex irrigation system was designed to draw alternately from wells and cisterns.
3x5lion.png
Dakin has also had the privilege of creating an arboretum of diverse and rare trees that she based on Olmsted’s design for Central Park. Trees were selected to display a variety of seasonally shifting delights: spring blooms, fall berries, winter branch structure. Mature trees onsite were preserved and sometimes moved to new locations.
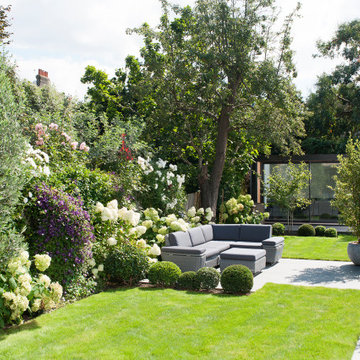
We remodelled a garden we installed some 5 years earlier as the children had grown older and our client wanted an outdoor room to use as a gym, snug and have a separate area within the pod for garden storage. Podspace were commissioned to design a bespoke pod to fully utilise the width of the garden. We then worked our new planting around to give a generous lounge area in which to enjoy the sun, while still keeping the dining area close to the house. A wide path was used to connect the spaces and many of our original and now mature plants were kept. We added new planting borders which were planted with more structural and varied evergreens to create 'cloud' hedges.
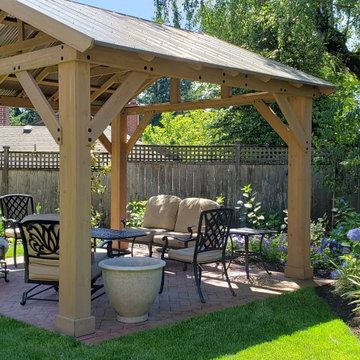
Backyard renovation with a new pergola and traditional English style garden to compliment the Tudor home in Portland's Hillsdale neighborhood.
Exemple d'un jardin à la française arrière chic de taille moyenne et l'été avec une exposition ensoleillée, des pavés en brique, une clôture en bois et un massif de fleurs.
Exemple d'un jardin à la française arrière chic de taille moyenne et l'été avec une exposition ensoleillée, des pavés en brique, une clôture en bois et un massif de fleurs.
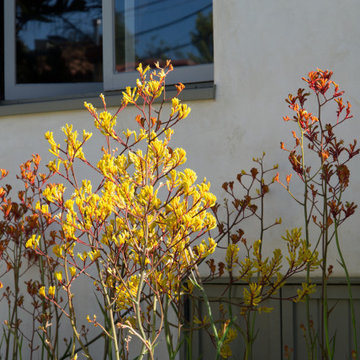
Located in a historic neighborhood, this property features an Italian Revival home on a compact lot. The owners have lovingly restored the exterior, and we created a garden that feels both fresh and timeless. The design maximizes the site with a sparkling pool and a series of spaces for entertaining, relaxing and play. Generous custom tile work, a new pergola and gates, and iron lights and railings all elevate the design and extend the graciousness of the home’s interior into the new outdoor spaces.
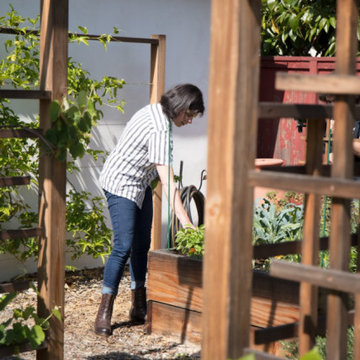
Ultimate backyard escape. Never mowed. Watered once a week. Gorgeous mediterranean garden for a contemporary lifestyle.
Cette photo montre un grand xéropaysage arrière méditerranéen l'été avec un massif de fleurs, une exposition ensoleillée et du gravier.
Cette photo montre un grand xéropaysage arrière méditerranéen l'été avec un massif de fleurs, une exposition ensoleillée et du gravier.
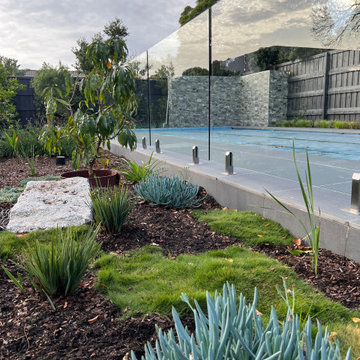
A mixed planting palette with everything thrown in as long as it works visually! Edibles, exotics, natives and bulbs, grasses and even succulents!! Love the irregular shaped tiled feature wall for the pool. A lightbox will be installed on this wall in the future!
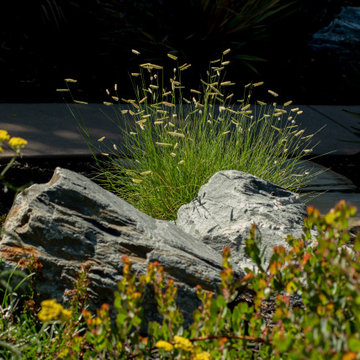
California native flowers and grasses add seasonal color and textures while attracting pollinators and birds to the garden.
Aménagement d'un xéropaysage arrière montagne avec un massif de fleurs.
Aménagement d'un xéropaysage arrière montagne avec un massif de fleurs.
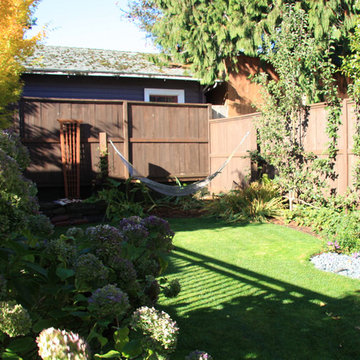
Landscape by Kim Rooney
Cette image montre un petit jardin à la française arrière traditionnel avec un massif de fleurs et une exposition partiellement ombragée.
Cette image montre un petit jardin à la française arrière traditionnel avec un massif de fleurs et une exposition partiellement ombragée.
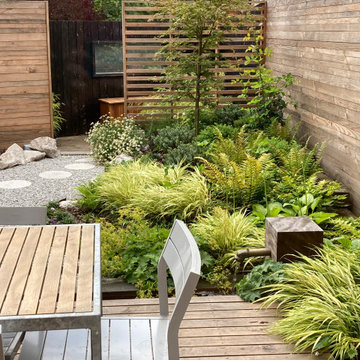
Japanese inspired city garden planted in swathes of green with a granite gravel centre, copper rill fed by an antique lion head spout. Burnt cedar separate room with window set in fence to views beyond and minimal bamboo planting with ceramic planter.
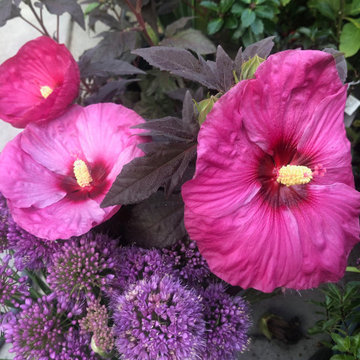
Plum Delight Hardy Hibiscus and Millennium Allium (
Aménagement d'un petit jardin arrière éclectique avec un massif de fleurs.
Aménagement d'un petit jardin arrière éclectique avec un massif de fleurs.
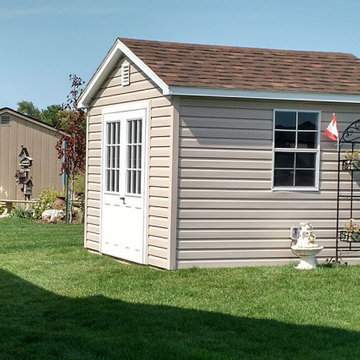
Our client wanted to improve curb appeal at the front of their home and create a few focal points in the backyard. It was also critical that the new landscaping features be easy to maintain, as the homeowner has mobility issues.
We added raised flower beds with Navascape wallstone retaining walls that complimented the home’s exterior. We installed an additional flower bed around the backyard shed and created a focal point with a tree and additional small flower bed.
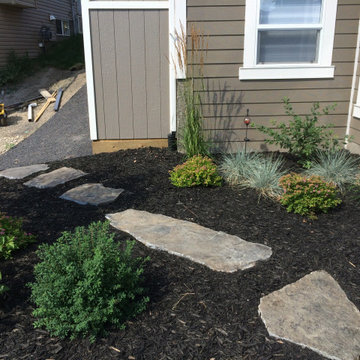
A very small backyard where space was at a premium. Our client wanted a sitting area with fire pit and low maintenance was a priority. We designed a simple stamped concrete fire pit patio that butted up to the corner of the yard and used beautiful natural rock slab step stones to carry from the lower walkout patio to both the fire pit patio and the Rundle side yard. Black mulch and some nice plantings rounded out the project. Easy and clean!!
Idées déco de jardins arrière avec un massif de fleurs
5