Idées déco de jardins arrière rétro
Trier par :
Budget
Trier par:Populaires du jour
41 - 60 sur 1 035 photos
1 sur 3
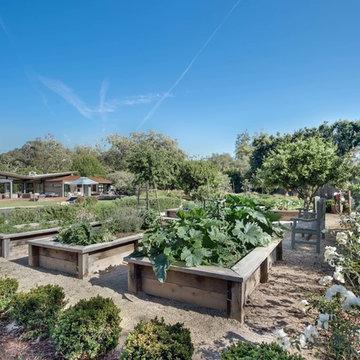
Photo: Tom Hofer
Idées déco pour un grand jardin potager arrière rétro.
Idées déco pour un grand jardin potager arrière rétro.
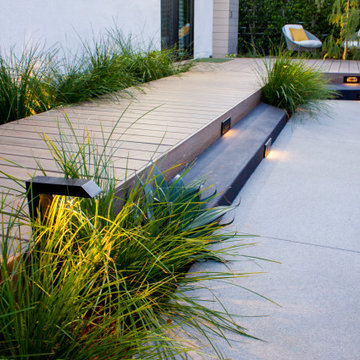
Timber tech decking, black concrete steps and a concrete patio allowed for beautiful contrast in the hard-landscaped materials.
Réalisation d'un jardin à la française arrière vintage de taille moyenne et l'automne avec un chemin, une exposition partiellement ombragée et une terrasse en bois.
Réalisation d'un jardin à la française arrière vintage de taille moyenne et l'automne avec un chemin, une exposition partiellement ombragée et une terrasse en bois.
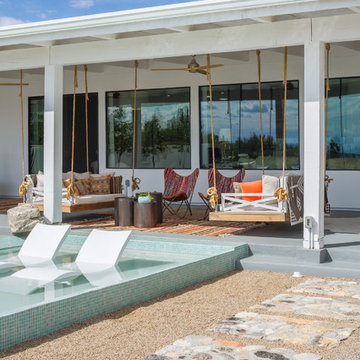
Photography: Gerardine and Jude Vargas
Idées déco pour un xéropaysage arrière rétro de taille moyenne et l'hiver avec un point d'eau, une exposition ensoleillée et des pavés en béton.
Idées déco pour un xéropaysage arrière rétro de taille moyenne et l'hiver avec un point d'eau, une exposition ensoleillée et des pavés en béton.
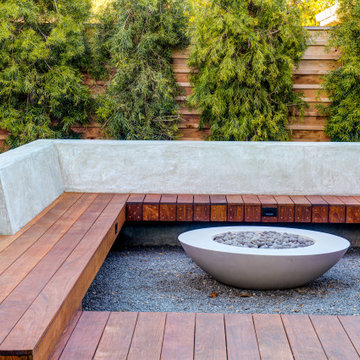
Modern landscape with custom IPE deck and in ground spa, drought resistant planting, outdoor lighting
Réalisation d'un grand jardin arrière vintage l'été avec une exposition ensoleillée, une terrasse en bois et une clôture en bois.
Réalisation d'un grand jardin arrière vintage l'été avec une exposition ensoleillée, une terrasse en bois et une clôture en bois.
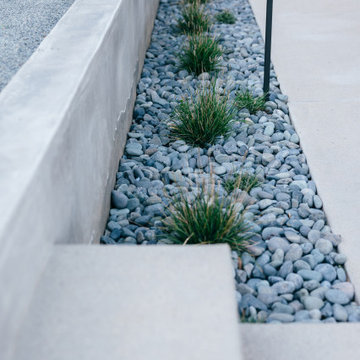
minimalist landscape details at exterior concrete patio and stair
Cette photo montre un petit xéropaysage arrière rétro avec pierres et graviers, une exposition ensoleillée et des pavés en béton.
Cette photo montre un petit xéropaysage arrière rétro avec pierres et graviers, une exposition ensoleillée et des pavés en béton.
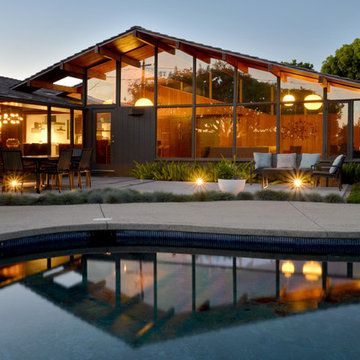
Exemple d'un petit xéropaysage arrière rétro avec une cheminée et une exposition ensoleillée.
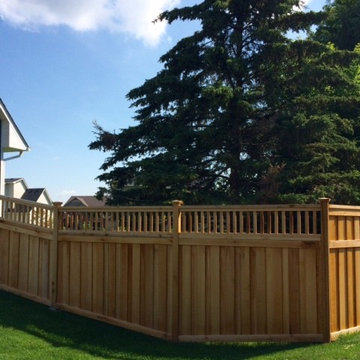
Custom cedar fence with modern vertical lattice designed and installed by Dakota Unlimited.
Cette image montre un jardin arrière vintage.
Cette image montre un jardin arrière vintage.
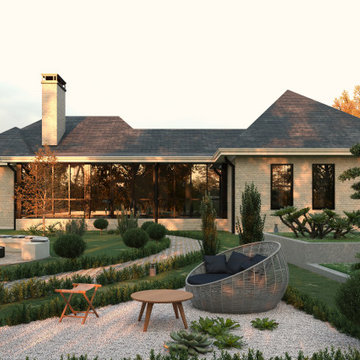
The client had a dream house for a long time and a limited budget for a ranch-style singly family house along with a future bonus room upper level. He was looking for a nice-designed backyard too with a great sunroom facing to a beautiful landscaped yard. One of the main goals was having a house with open floor layout and white brick in exterior with a lot of fenestration to get day light as much as possible. The sunroom was also one of the main focus points of design for him, as an extra heated area at the house.
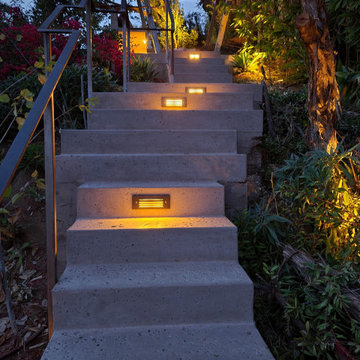
Custom built for fire resistance. Board formed concrete seating and patio. Color added to blend into the existing granite hillside. Salt finish adds texture to camouflage into the surroundings. Custom metal pergola and under bench lighting add to the uniqueness of this hilltop hangout.
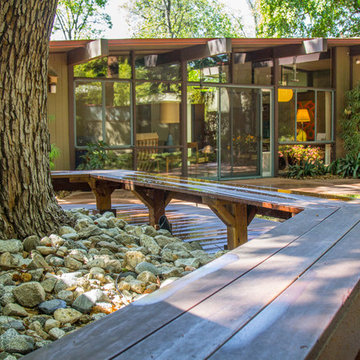
Built in bench seating in midcentury landscape. Wood deck with river rock around base of Camphor tree.Dominic Masielllo
Exemple d'un jardin arrière rétro de taille moyenne avec une exposition partiellement ombragée et une terrasse en bois.
Exemple d'un jardin arrière rétro de taille moyenne avec une exposition partiellement ombragée et une terrasse en bois.
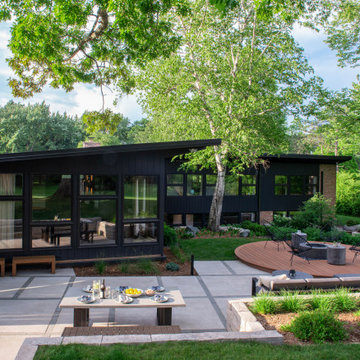
The new patio space is greatly expanded over what was original to the home.
Renn Kuhnen Photography
Aménagement d'un jardin arrière rétro de taille moyenne et l'été avec une exposition ensoleillée.
Aménagement d'un jardin arrière rétro de taille moyenne et l'été avec une exposition ensoleillée.
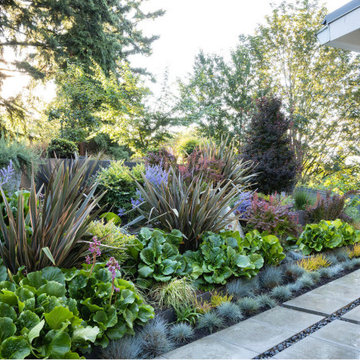
layered plantings in the steel garden walls
Inspiration pour un très grand xéropaysage arrière vintage avec une exposition partiellement ombragée, des pavés en béton et une clôture en bois.
Inspiration pour un très grand xéropaysage arrière vintage avec une exposition partiellement ombragée, des pavés en béton et une clôture en bois.
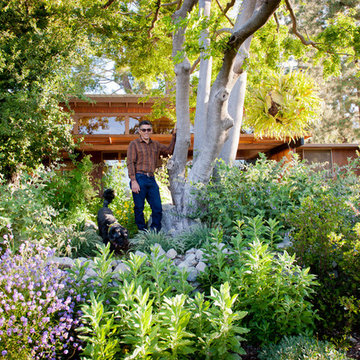
Mid-sized, California native foliage sits atop and below a natural stone retaining wall, creating a cascade of foliage and blooms between the home and meadow.
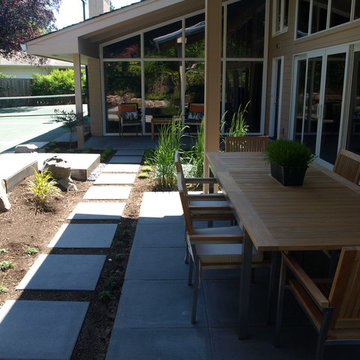
A view from the dining patio towards the family room windows. The grasses are lit at night, creating a short living wall.
Design by Ben Bowen of Ross NW Watergardens
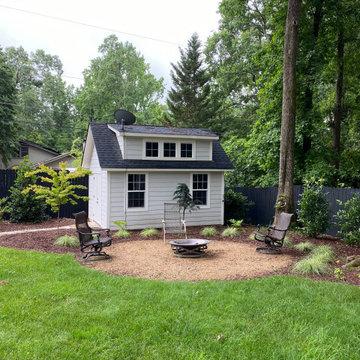
Backyard Renovation for family looking to share time with friends and dogs.
Réalisation d'un jardin à la française arrière vintage de taille moyenne et l'été avec un foyer extérieur, une exposition partiellement ombragée, des pavés en pierre naturelle et une clôture en bois.
Réalisation d'un jardin à la française arrière vintage de taille moyenne et l'été avec un foyer extérieur, une exposition partiellement ombragée, des pavés en pierre naturelle et une clôture en bois.
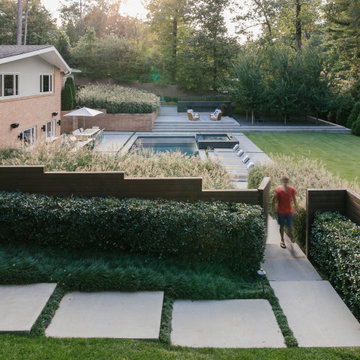
Concrete grade steps lead to a horiztonal cedar fence and gate and into the backyard oasis which has a raised granite veneered spa, saltwater pool, custom concrete paving, play lawn, grove of trees and custom linear fireplace
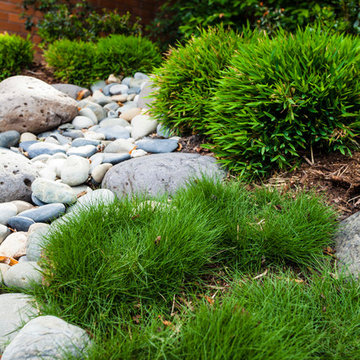
www.thesmallgarden.com.au
Cette photo montre un jardin arrière rétro l'été avec une exposition partiellement ombragée et du gravier.
Cette photo montre un jardin arrière rétro l'été avec une exposition partiellement ombragée et du gravier.
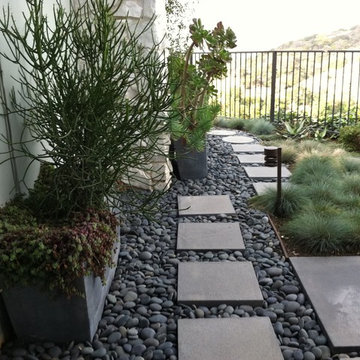
Concrete pots line the path against this home in the hillside.
Réalisation d'un jardin arrière vintage avec des pavés en béton.
Réalisation d'un jardin arrière vintage avec des pavés en béton.
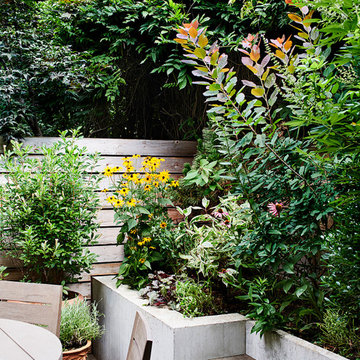
This residence was a complete gut renovation of a 4-story row house in Park Slope, and included a new rear extension and penthouse addition. The owners wished to create a warm, family home using a modern language that would act as a clean canvas to feature rich textiles and items from their world travels. As with most Brooklyn row houses, the existing house suffered from a lack of natural light and connection to exterior spaces, an issue that Principal Brendan Coburn is acutely aware of from his experience re-imagining historic structures in the New York area. The resulting architecture is designed around moments featuring natural light and views to the exterior, of both the private garden and the sky, throughout the house, and a stripped-down language of detailing and finishes allows for the concept of the modern-natural to shine.
Upon entering the home, the kitchen and dining space draw you in with views beyond through the large glazed opening at the rear of the house. An extension was built to allow for a large sunken living room that provides a family gathering space connected to the kitchen and dining room, but remains distinctly separate, with a strong visual connection to the rear garden. The open sculptural stair tower was designed to function like that of a traditional row house stair, but with a smaller footprint. By extending it up past the original roof level into the new penthouse, the stair becomes an atmospheric shaft for the spaces surrounding the core. All types of weather – sunshine, rain, lightning, can be sensed throughout the home through this unifying vertical environment. The stair space also strives to foster family communication, making open living spaces visible between floors. At the upper-most level, a free-form bench sits suspended over the stair, just by the new roof deck, which provides at-ease entertaining. Oak was used throughout the home as a unifying material element. As one travels upwards within the house, the oak finishes are bleached to further degrees as a nod to how light enters the home.
The owners worked with CWB to add their own personality to the project. The meter of a white oak and blackened steel stair screen was designed by the family to read “I love you” in Morse Code, and tile was selected throughout to reference places that hold special significance to the family. To support the owners’ comfort, the architectural design engages passive house technologies to reduce energy use, while increasing air quality within the home – a strategy which aims to respect the environment while providing a refuge from the harsh elements of urban living.
This project was published by Wendy Goodman as her Space of the Week, part of New York Magazine’s Design Hunting on The Cut.
Photography by Kevin Kunstadt
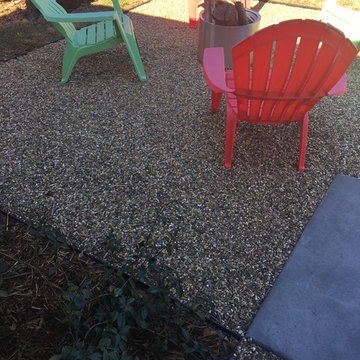
This was a garden space that was a blank slate. All that existed before we conceptualized this garden was water loving turf. BKLD added two outdoor entertaining spaces in this small yard with a colored concrete patio and a crushed rock terrace for an informal fire feature. Umbrella stands were poured into the concrete so that outdoor umbrella's could provide shade and not blow away in this windier corridor of Petaluma. Who's ready for a beverage and some smores?
Idées déco de jardins arrière rétro
3