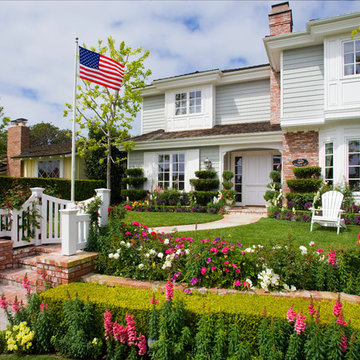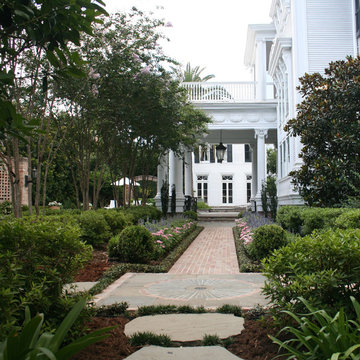Idées déco de jardins avant classiques
Trier par :
Budget
Trier par:Populaires du jour
121 - 140 sur 27 971 photos
1 sur 3
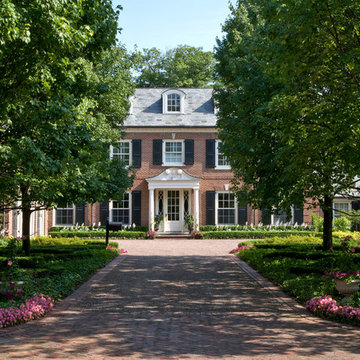
A very welcome drive to a beautiful home.
Idées déco pour une allée carrossable avant classique de taille moyenne avec une exposition partiellement ombragée et des pavés en brique.
Idées déco pour une allée carrossable avant classique de taille moyenne avec une exposition partiellement ombragée et des pavés en brique.
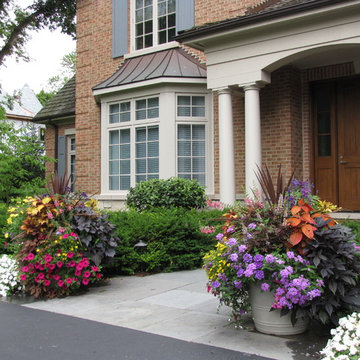
Summer arrangements of cordyline, angelonia, coleus, petunias, lantana, and purple sweet potato vine.
Cette photo montre un grand jardin en pots avant chic l'été avec une exposition ensoleillée et des pavés en pierre naturelle.
Cette photo montre un grand jardin en pots avant chic l'été avec une exposition ensoleillée et des pavés en pierre naturelle.
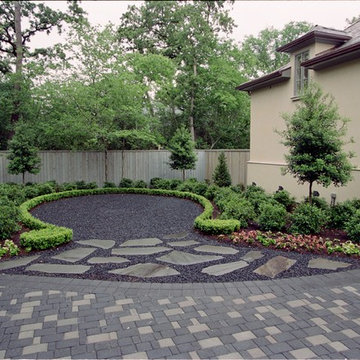
In 2003, we received a call from John and Jennifer Randall of West Houston. They had decided to build a French-style home just off of Piney Point near Memorial Drive. Jennifer wanted a modern French landscape design that reflected the symmetry, balance, and patterns of Old World estates. French landscapes like this are popular because of their uniquely proportioned partier gardens, formal garden and constructions, and tightly clipped hedges. John also wanted the French landscape design because of his passion for his heritage (he originally came to Houston from Louisiana), as well as the obvious aesthetic benefits of creating a natural complement to the architecture of the new house.
The first thing we designed was a motor court driveway/parking area in the front of the home. While you may not think that a paved element would have anything at all do with landscape design, in reality it is truly apropos to the theme. French homes almost always have paving that extends all the way to the house. In the case of the Randall home, we used interlocking concrete pavers to create a surface that looks much older than it really is. This prevented the property from looking too much like a new construction and better lent itself to the elegance and stateliness characteristic of French landscape designs in general.
Further blending of practical function with the aesthetic elements of French landscaping was accomplished in an area to the left of the driveway. John loved fishing, and he requested that we design a convenient parking area to temporarily store his boat while he waited for a slip at the marina to become available. Knowing that this area would function only for temporary storage, we came up with the idea of integrating this special parking area into the green space of a parterre garden. We laid down a graveled area in the shape of a horseshoe that would easily allow John back up his truck and unload his boat. We then surrounded this graveled area with a scalloped hedge characterized by a very bright, light green color. Planting boxwoods and Holly trees beyond the hedge, we then extended them throughout the yard. This created a contrast of light and green ground cover that is characteristic of French landscape designs. By establishing alternating light and dark shades of color, it helps establish an unconscious sense of movement which the eye finds it hard to resist following
Parterre gardens like this are also keynote elements to French landscape designs, and the combination of such a green space with the functional element of a paved area serves to elevate the mundane purpose of a temporary parking and storage area into an aesthetic in its own right. Also, we deliberately chose the horseshoe design because we knew this space could later be transformed into a decorative center for the entire garden. This is the main reason we used small stones to cover the area, rather than concrete or pavers. When the boat was eventually relocated, the darkly colored stones surrounded by a brightly colored hedge gave us an excellent place to mount an outdoor sculpture.
The elegance of the home and surrounding French landscape design warranted attention at all hours so we contracted a lighting design company to ensure that all important elements of the house and property were fully visible at night. With mercury vapor lights concealed in trees, we created artificial moonlight that shone down on the garden and front porch. For accent lighting, we used a combination of up lights and down lights to differentiate architectural features, and we installed façade lights to emphasize the face of the home itself.
Although a new construction, this residence achieved such an aura of stateliness that it earned fame throughout the neighborhood almost overnight, and it remains a favorite in the Piney Point area to this day.
For more the 20 years Exterior Worlds has specialized in servicing many of Houston's fine neighborhoods.
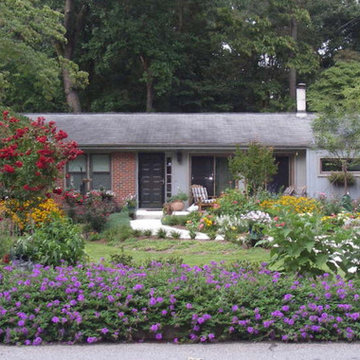
This client's dream for her retirement years was to have a colorful landscape with lots of herbs and vegetables. We incorporated all of the above into her sunny front yard in a manner that was acceptable to her neighborhood. A new front yard patio provides a cozy place to sit and enjoy the views. We also designed and built the new driveway and walkways. Together with regrading the front yard, we solved all of her drainage problems. Photographer: Danna Cain, Home & Garden Design, Inc.
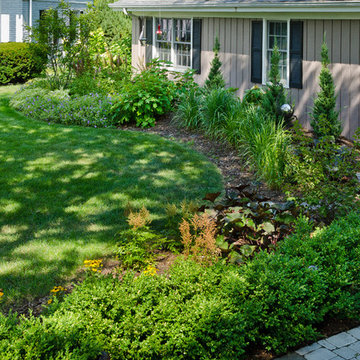
The front bed curves around the facade of the home, softening the corners of the house.
Westhauser Photography
Idée de décoration pour un jardin avant tradition de taille moyenne et l'été avec une exposition ombragée et des pavés en pierre naturelle.
Idée de décoration pour un jardin avant tradition de taille moyenne et l'été avec une exposition ombragée et des pavés en pierre naturelle.
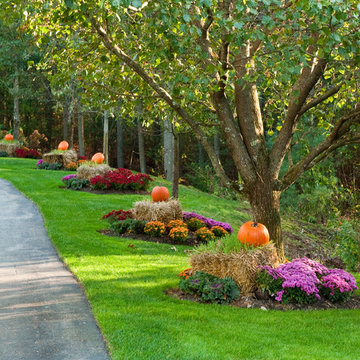
A bale of hay, pumpkins and mums are placed at the base of each tree lining the driveway of this suburban home.
Mary Prince Photography © 2012 Houzz
Cette photo montre une allée carrossable avant chic l'automne avec un massif de fleurs.
Cette photo montre une allée carrossable avant chic l'automne avec un massif de fleurs.
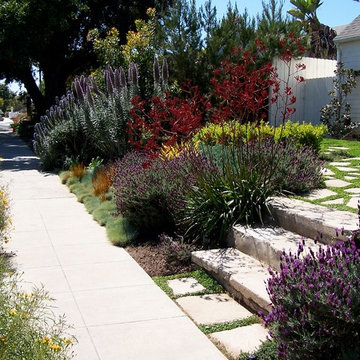
After a tear-down/remodel we were left with a west facing sloped front yard without much privacy from the street, a blank palette as it were. Re purposed concrete was used to create an entrance way and a seating area. Colorful drought tolerant trees and plants were used strategically to screen out unwanted views, and to frame the beauty of the new landscape. This yard is an example of low water, low maintenance without looking like grandmas cactus garden.
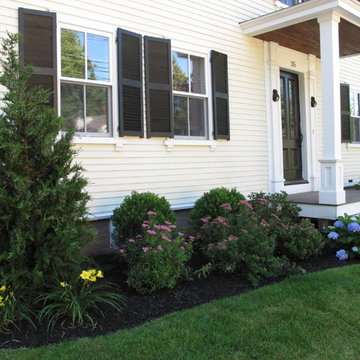
The front foundation planting plan included tall Junipers on each corner of the house, Inkberry, Mountain Laurel, Spirea, Hydrangea and Daylilies. This combination provides texture and color all year.
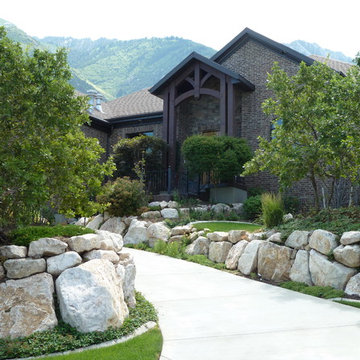
Kelly Anderson
Elevation Pictures
Inspiration pour un jardin avant traditionnel.
Inspiration pour un jardin avant traditionnel.
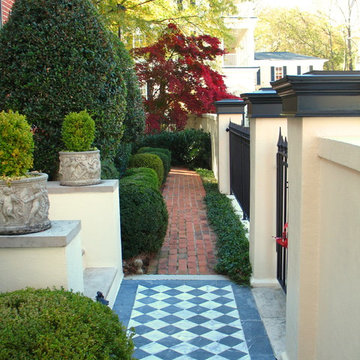
Sweet Bottom Plantation - No. 13 The Battery
This is one of two Charleston style homes that Greg Mix designed in the Sweet Bottom Plantation subdivision north of Atlanta in Duluth, Georgia.
This red brick home is a reproduction of number 13 on The Battery, right on Charleston Bay. However in this case the plan has been flipped and laid out inside to suit the modern lifestyle. As you can see in the photos it contains a double spiral stairway. The three car garage is on the ground floor as well as the front entry, study, guest room and a pool bath which exist directly onto the pool area in the back yard. The main living areas are on the next level up or the first floor. This level includes the family room, living room, dining room, breakfast room and kitchen. The third level or second floor contains the master suite and two additional bedrooms.
The current owners have furnished the house beautifully and built private Charleston style gardens to the side and rear.
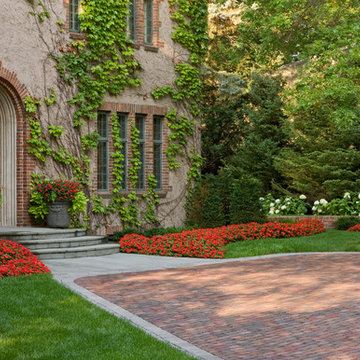
The entire grounds of this Lake Minnetonka home was renovated as part of a major home remodel.
The orientation of the entrance was improved to better align automobile traffic. The new permeable driveway is built of recycled clay bricks placed on gravel. The remainder of the front yard is organized by soft lawn spaces and large Birch trees. The entrance to the home is accentuated by masses of annual flowers that frame the bluestone steps.
On the lake side of the home a secluded, private patio offers refuge from the more publicly viewed backyard.
This project earned Windsor Companies a Grand Honor award and Judge's Choice by the Minnesota Nursery and Landscape Association.
Photos by Paul Crosby.
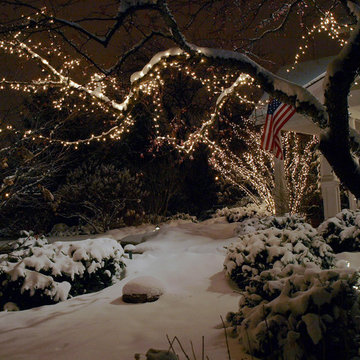
Request Free Quote The seasons change and so do the Gardens of James Martin Associates. Snow outlines frosty branching patterns and drapes the evergreens in white billows. A quiet hush prevails, yet lighting livens the scene with bright splendor on a cold winter night.
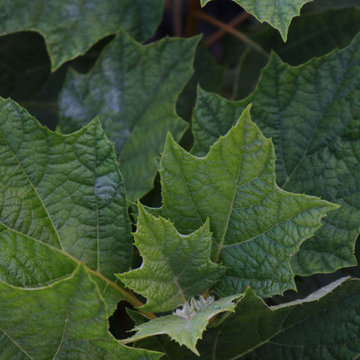
Oakleaf Hydrangea
Cette photo montre un xéropaysage avant chic de taille moyenne avec une exposition partiellement ombragée, des pavés en pierre naturelle et un massif de fleurs.
Cette photo montre un xéropaysage avant chic de taille moyenne avec une exposition partiellement ombragée, des pavés en pierre naturelle et un massif de fleurs.
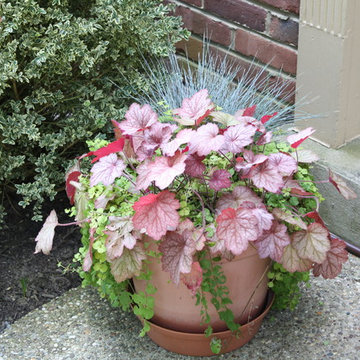
Cette photo montre un petit jardin en pots avant chic avec une exposition ensoleillée et du gravier.
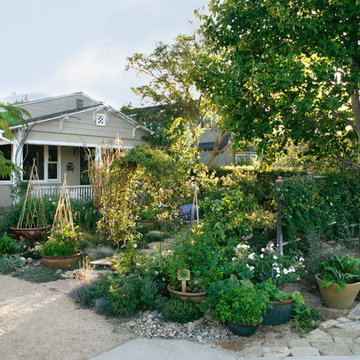
Réalisation d'un jardin en pots avant tradition de taille moyenne avec une exposition partiellement ombragée et du gravier.
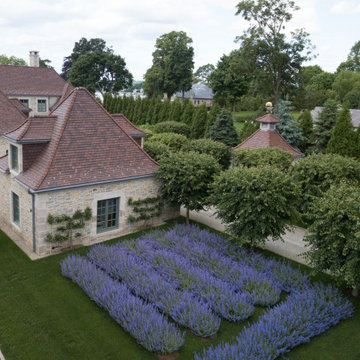
The rear grounds are equally impressive with a lattice courtyard lawn, serpentine isle of boxwood with custom wood obelisks, metal garden sculpture and a Celtic knot garden. This property also has cutting, fragrance and rose gardens that bloom though out the seasons, and a fire-pit area for entertaining on those cool New England nights. This drone image gives allows you to see the precision of our planning and the creativity and expertise of our team. Photo by Neil Landino
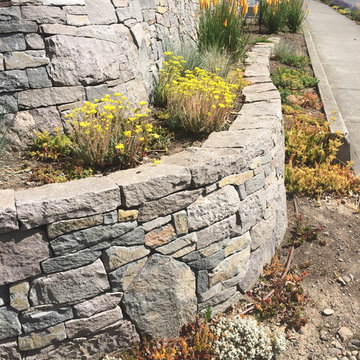
Exemple d'une allée carrossable avant chic avec des pavés en pierre naturelle.
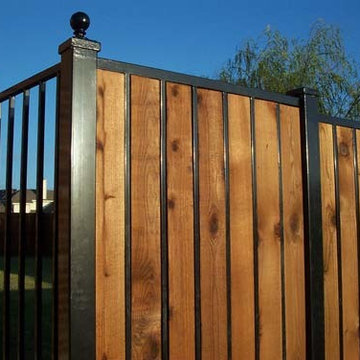
Cette image montre un jardin avant traditionnel de taille moyenne et au printemps avec une exposition ombragée et des pavés en béton.
Idées déco de jardins avant classiques
7
