Idées déco de jardins avec des pavés en brique
Trier par :
Budget
Trier par:Populaires du jour
81 - 100 sur 1 315 photos
1 sur 3
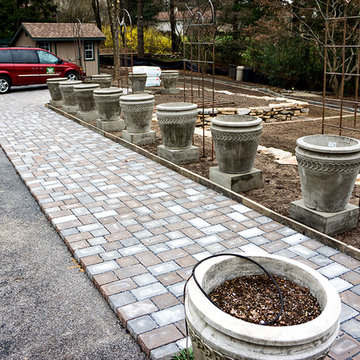
A complete and eclectic rear garden renovation with a creative blend of formal and natural elements. Formal lawn panel and rose garden, craftsman style wood deck and trellis, homages to Goldsworthy and Stonehenge with large boulders and a large stone cairn, several water features, a Japanese Torii gate, rock walls and steps, vegetables and herbs in containers and a new parking area paved with permeable pavers that feed an underground storage area that in turns irrigates the garden. All this blends into a diverse but cohesive garden.
Designed by Charles W Bowers, Built by Garden Gate Landscaping, Inc. © Garden Gate Landscaping, Inc./Charles W. Bowers
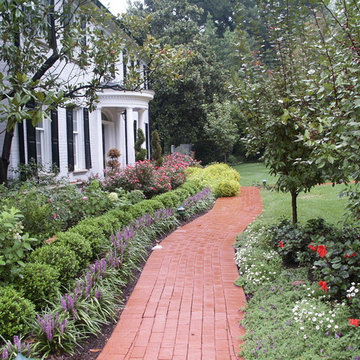
Landscape St. Louis, Inc.
Aménagement d'un grand jardin avant classique l'été avec une exposition partiellement ombragée et des pavés en brique.
Aménagement d'un grand jardin avant classique l'été avec une exposition partiellement ombragée et des pavés en brique.
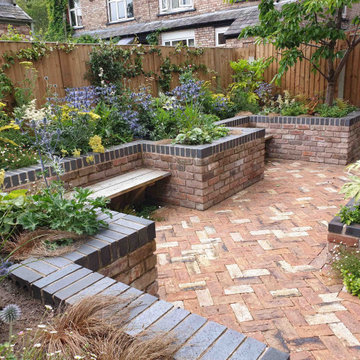
A town house overlooked garden after a Garden Ninja makeover
Réalisation d'un petit xéropaysage arrière design avec une exposition partiellement ombragée et des pavés en brique.
Réalisation d'un petit xéropaysage arrière design avec une exposition partiellement ombragée et des pavés en brique.
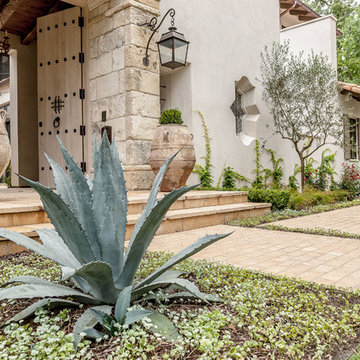
Carl Mayfield
Idées déco pour un grand aménagement d'entrée ou allée de jardin avant méditerranéen avec des pavés en brique.
Idées déco pour un grand aménagement d'entrée ou allée de jardin avant méditerranéen avec des pavés en brique.
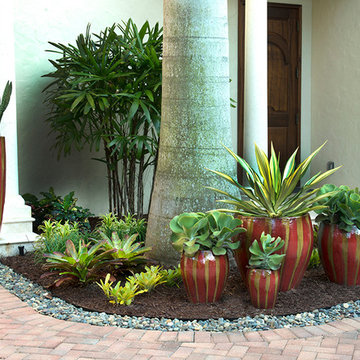
Lovely, clean-lined landscape by Pamela Crawford featuring lots of bromeliads, containers, and Mexican beach pebble borders. See over 2000 photos of Pamela's work at pamela-crawford.com. Photographed by Allen Rokach.
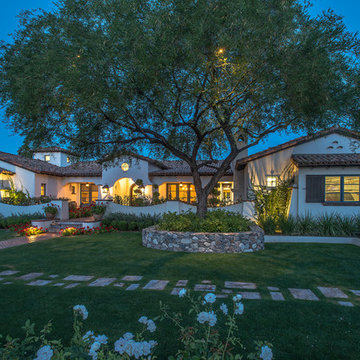
The landscape of this home honors the formality of Spanish Colonial / Santa Barbara Style early homes in the Arcadia neighborhood of Phoenix. By re-grading the lot and allowing for terraced opportunities, we featured a variety of hardscape stone, brick, and decorative tiles that reinforce the eclectic Spanish Colonial feel. Cantera and La Negra volcanic stone, brick, natural field stone, and handcrafted Spanish decorative tiles are used to establish interest throughout the property.
A front courtyard patio includes a hand painted tile fountain and sitting area near the outdoor fire place. This patio features formal Boxwood hedges, Hibiscus, and a rose garden set in pea gravel.
The living room of the home opens to an outdoor living area which is raised three feet above the pool. This allowed for opportunity to feature handcrafted Spanish tiles and raised planters. The side courtyard, with stepping stones and Dichondra grass, surrounds a focal Crape Myrtle tree.
One focal point of the back patio is a 24-foot hand-hammered wrought iron trellis, anchored with a stone wall water feature. We added a pizza oven and barbecue, bistro lights, and hanging flower baskets to complete the intimate outdoor dining space.
Project Details:
Landscape Architect: Greey|Pickett
Architect: Higgins Architects
Landscape Contractor: Premier Environments
Photography: Sam Rosenbaum
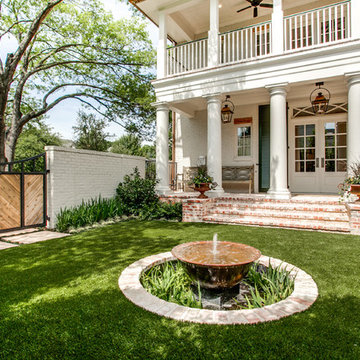
Entry Courtyard
Idées déco pour un grand jardin classique au printemps avec un point d'eau, une exposition ombragée et des pavés en brique.
Idées déco pour un grand jardin classique au printemps avec un point d'eau, une exposition ombragée et des pavés en brique.
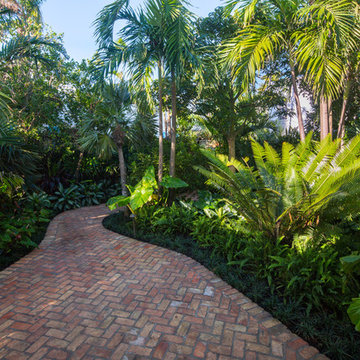
Tamara Alvarez
Exemple d'un jardin avant exotique de taille moyenne avec des pavés en brique et une exposition partiellement ombragée.
Exemple d'un jardin avant exotique de taille moyenne avec des pavés en brique et une exposition partiellement ombragée.
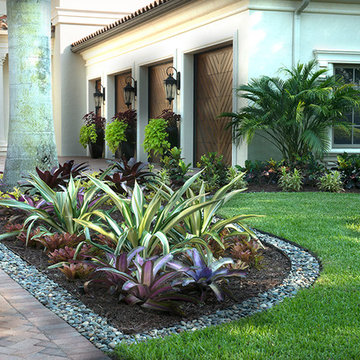
Lovely, clean-lined landscape by Pamela Crawford featuring lots of bromeliads, containers, and Mexican beach pebble borders. See over 2000 photos of Pamela's work at pamela-crawford.com. Photographed by Allen Rokach.
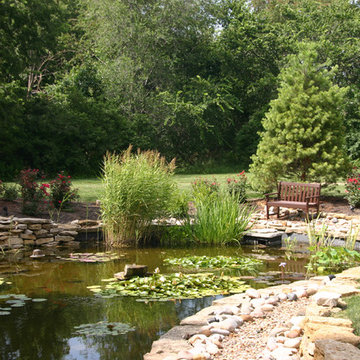
The pond area was full over grown plant material. Hermes completely renovated the pond and made this the focal point of their courtyard. Employees enjoy the atmosphere during lunch and the company uses the area for entertaining. -Hermes Landscaping
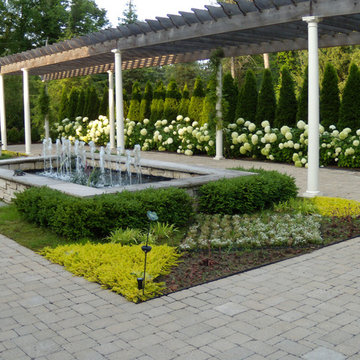
Ground cover by other
Cette photo montre un très grand jardin à la française arrière chic l'été avec des pavés en brique, un point d'eau et une exposition partiellement ombragée.
Cette photo montre un très grand jardin à la française arrière chic l'été avec des pavés en brique, un point d'eau et une exposition partiellement ombragée.
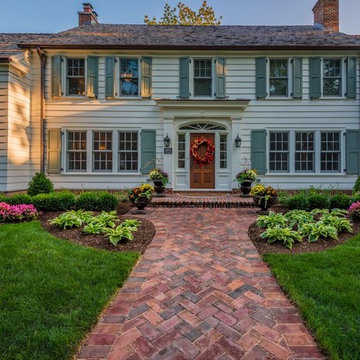
A larger brick front entry stoop and walk replaced the original homes. The repetition of the Belden 760 brick pavers throughout the entire project invokes a unique blending of landscape and the architecture. The brick walkway is done in a herringbone pattern with a header border.
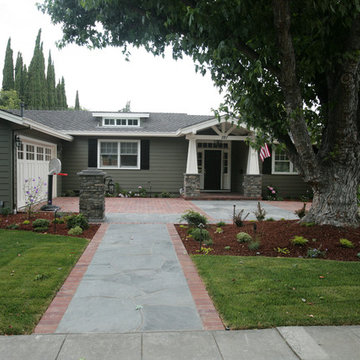
Daniel Photography Ltd.
Inspiration pour un grand jardin craftsman avec des pavés en brique.
Inspiration pour un grand jardin craftsman avec des pavés en brique.
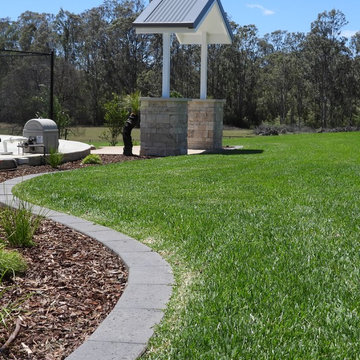
Garden edging
Inspiration pour un très grand jardin avant rustique l'été avec des pavés en brique et une exposition ensoleillée.
Inspiration pour un très grand jardin avant rustique l'été avec des pavés en brique et une exposition ensoleillée.
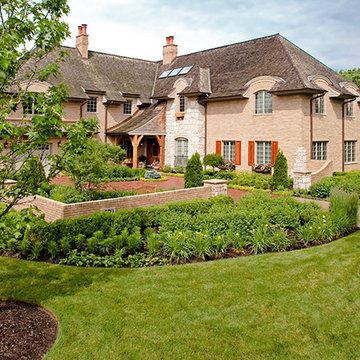
Cette image montre un grand jardin traditionnel l'été avec une exposition ensoleillée et des pavés en brique.
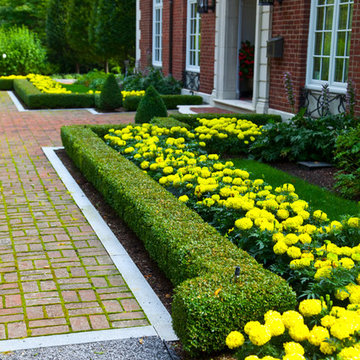
Basketweave clay brick paving with an inset granite border and square granite corner detail
Cette image montre un très grand aménagement d'entrée ou allée de jardin avant traditionnel au printemps avec une exposition ensoleillée et des pavés en brique.
Cette image montre un très grand aménagement d'entrée ou allée de jardin avant traditionnel au printemps avec une exposition ensoleillée et des pavés en brique.
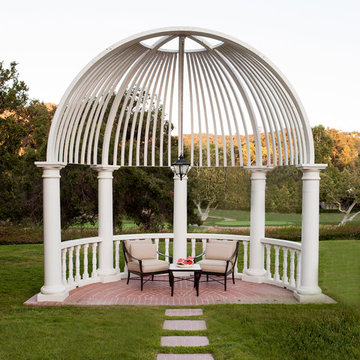
Lori Dennis Interior Design
SoCal Contractor Construction
Mark Tanner Photography
Inspiration pour un très grand jardin arrière traditionnel avec des pavés en brique.
Inspiration pour un très grand jardin arrière traditionnel avec des pavés en brique.
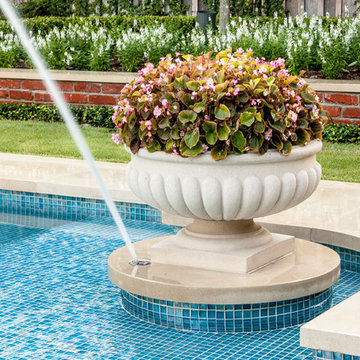
It started with vision. Then arrived fresh sight, seeing what was absent, seeing what was possible. Followed quickly by desire and creativity and know-how and communication and collaboration.
When the Ramsowers first called Exterior Worlds, all they had in mind was an outdoor fountain. About working with the Ramsowers, Jeff Halper, owner of Exterior Worlds says, “The Ramsowers had great vision. While they didn’t know exactly what they wanted, they did push us to create something special for them. I get inspired by my clients who are engaged and focused on design like they were. When you get that kind of inspiration and dialogue, you end up with a project like this one.”
For Exterior Worlds, our design process addressed two main features of the original space—the blank surface of the yard surrounded by looming architecture and plain fencing. With the yard, we dug out the center of it to create a one-foot drop in elevation in which to build a sunken pool. At one end, we installed a spa, lining it with a contrasting darker blue glass tile. Pedestals topped with urns anchor the pool and provide a place for spot color. Jets of water emerge from these pedestals. This moving water becomes a shield to block out urban noises and makes the scene lively. (And the children think it’s great fun to play in them.) On the side of the pool, another fountain, an illuminated basin built of limestone, brick and stainless steel, feeds the pool through three slots.
The pool is counterbalanced by a large plot of grass. What is inventive about this grassy area is its sub-structure. Before putting down the grass, we installed a French drain using grid pavers that pulls water away, an action that keeps the soil from compacting and the grass from suffocating. The entire sunken area is finished off with a border of ground cover that transitions the eye to the limestone walkway and the retaining wall, where we used the same reclaimed bricks found in architectural features of the house.
In the outer border along the fence line, we planted small trees that give the space scale and also hide some unsightly utility infrastructure. Boxwood and limestone gravel were embroidered into a parterre design to underscore the formal shape of the pool. Additionally, we planted a rose garden around the illuminated basin and a color garden for seasonal color at the far end of the yard across from the covered terrace.
To address the issue of the house’s prominence, we added a pergola to the main wing of the house. The pergola is made of solid aluminum, chosen for its durability, and painted black. The Ramsowers had used reclaimed ornamental iron around their front yard and so we replicated its pattern in the pergola’s design. “In making this design choice and also by using the reclaimed brick in the pool area, we wanted to honor the architecture of the house,” says Halper.
We continued the ornamental pattern by building an aluminum arbor and pool security fence along the covered terrace. The arbor’s supports gently curve out and away from the house. It, plus the pergola, extends the structural aspect of the house into the landscape. At the same time, it softens the hard edges of the house and unifies it with the yard. The softening effect is further enhanced by the wisteria vine that will eventually cover both the arbor and the pergola. From a practical standpoint, the pergola and arbor provide shade, especially when the vine becomes mature, a definite plus for the west-facing main house.
This newly-created space is an updated vision for a traditional garden that combines classic lines with the modern sensibility of innovative materials. The family is able to sit in the house or on the covered terrace and look out over the landscaping. To enjoy its pleasing form and practical function. To appreciate its cool, soothing palette, the blues of the water flowing into the greens of the garden with a judicious use of color. And accept its invitation to step out, step down, jump in, enjoy.
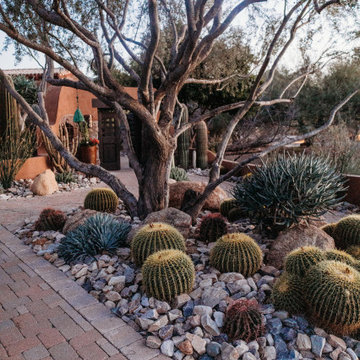
Beautiful Arizona home with custom wrought iron gates into a stunningly low maintenance landscaped dessert oasis. Grand foyer with custom arched wrought iron doorway affixed with natural wood sculptures. All showcased with landscape lighting that enhances its wonder by night.
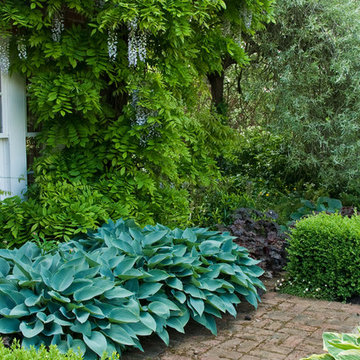
Romantic Country Garden, Surrey, UK
Cette image montre un très grand jardin à la française arrière traditionnel avec une exposition partiellement ombragée et des pavés en brique.
Cette image montre un très grand jardin à la française arrière traditionnel avec une exposition partiellement ombragée et des pavés en brique.
Idées déco de jardins avec des pavés en brique
5