Jardin
Trier par :
Budget
Trier par:Populaires du jour
1 - 20 sur 23 215 photos
1 sur 2
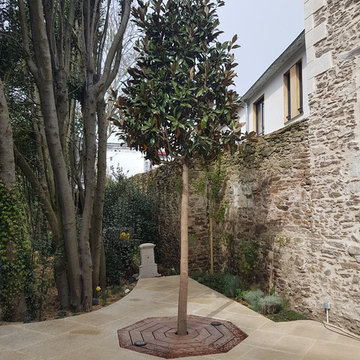
Cette photo montre un grand xéropaysage arrière chic au printemps avec un bassin, une exposition ensoleillée et des pavés en pierre naturelle.

The bluestone entry and poured-in-place concrete create strength of line in the front while the plantings softly transition to the back patio space.
Cette image montre un très grand aménagement d'entrée ou allée de jardin latéral vintage l'été avec une exposition partiellement ombragée et des pavés en pierre naturelle.
Cette image montre un très grand aménagement d'entrée ou allée de jardin latéral vintage l'été avec une exposition partiellement ombragée et des pavés en pierre naturelle.
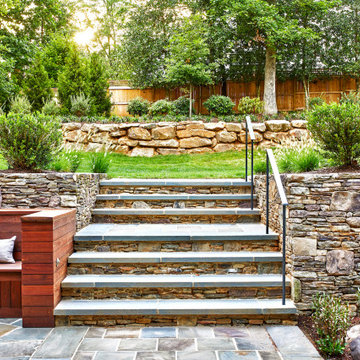
Exemple d'un grand jardin arrière tendance l'été avec un mur de soutènement, une exposition ensoleillée et des pavés en pierre naturelle.
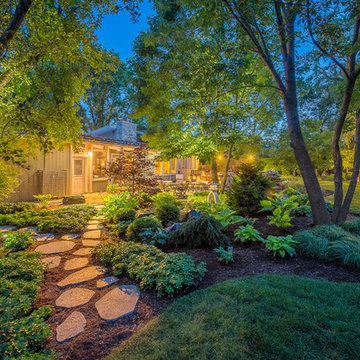
The back of the house has a large bank of windows that extend from the dining area to the main living area; so there is a very strong indoor outdoor connection. Curving planting beds filled with green plants of varied textures enclose the new bluestone patio. To the right is the Tea House which is a major focal point in the rear portion of this Zen Garden.
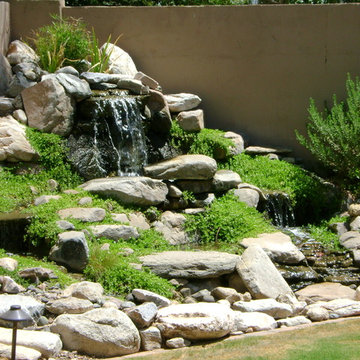
The new waterfall is now a place that the birds REALLY enjoy!
Cette image montre un petit jardin arrière méditerranéen avec un bassin et une exposition ensoleillée.
Cette image montre un petit jardin arrière méditerranéen avec un bassin et une exposition ensoleillée.
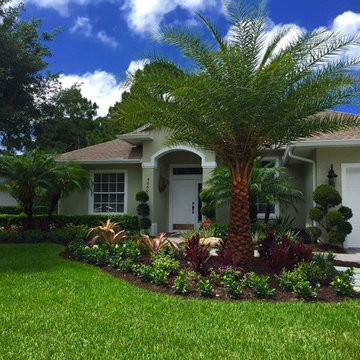
Opening up this front entrance by adding a 14ft Sylvester palm tree along the driveway and layered planting throughout the front makes for a clean but colorful tropical space. Landscape designed and installed by Construction Landscape, Jennifer Bevins 772-492-8382.

Aménagement d'un jardin arrière montagne de taille moyenne et l'été avec une exposition ombragée.
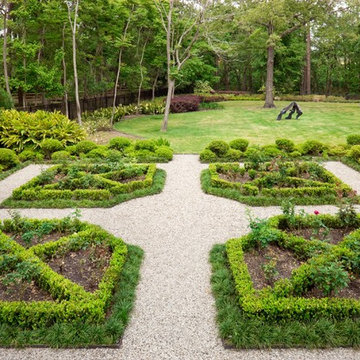
We were contacted by the owner of a Houston, Texas home who asked us to design a series of gardens and landscaping features that would compliment and expand the Mediterranean theme of his house into the surrounding landscape. This house sat on a very large lot of several acres in a secluded Memorial Drive neighborhood located near the 610 Loop. The home featured a symmetrical, linear appearance in spite of its two-story build, and our client wanted a landscape and garden design that would follow these same principles of self-contained regularity and subtle linear motion.
Creating a Mediterranean theme in a Houston, Texas garden and landscape is a bit more complex that it might appear at face value. The southern coast of Europe—particularly in Italy and Greece—is a mountainous area where homes and gardens are built on steep angles and sharp vertical rises. Gardens and fields are often built in terraces that climb the mountains due to the limited planting area and rough, rocky terrain. Limestone is the predominant rock type in Italy and Greece and has become iconic of this part of the world in our collective consciousness. Mediterranean homes and gardens are historically famous for their white stucco walls, olive groves, and carefully sculptured greenery embedded in a rugged limestone backdrop.
The challenge lay in taking an essentially three-dimensional landscaping style and transfering it to a Houston property. As we all know, this part of Texas is very flat, so a hillside garden is out of the question in the literal sense. However, using a combination of symmetrical forms and linear progressions, along with some innovative garden materials, we were able to mimic several aspects of seaside European terrain.
The key to doing this was to establish a combination of circular forms and linear patterns in the multiple garden elements we designed. French and Italian gardens place a heavy emphasis on order and symmetry, and both tend to utilize right angles to establish form. We planted a variety of low level growth around the house and rear swimming pool patio to emphasize its walls and corners. We then added three keynote forms to the landscape to create a Houston equivalent of a Mediterranean garden.
The first of these forms was a knot garden centered on the front door, located just in front of the home’s motorcourt. We planted boxwoods in three circular rows that looked like terraces on a hillside. In the center of the knot garden we planted Loropatalum, punctuated with a lone Crinum lily as the center piece. The rich purple of the Loropatalum draws catches the eye, and the vertical dimension added by the lily draws it upward to the front entrance of the house.
Moving then to one side of the house, we transformed a substantial portion of the yard into a parterre garden that centered on a large glass room that extended from the west wing of the house. This garden was populated by low-growth rose bushes whose amenability to constant trimming makes them an ideal plant material for parterre gardens, and whose colorful blooms a made them stand out from multiple vantage points throughout this Houston neighborhood. The garden borders were made from of boxwood hedges, and the central pathways were made using European limestone gravel that mimics the color of the limestone cliffs of the Aegean and Adriatic Seas. We then completed the design by adding dwarf yaupon, a small shrub that bears a curious resemblance to clouds, all along the borders of the gravel walkways. This helped create the impression that the garden was located on a hilltop near the sea, and that the clouds were rolling across the shoreline.
One of the most appealing attributes of this Houston, Texas property is its superb location. The back of the yard borders a 50-foot ravine carved out of the earth by a major tributary of Buffalo Bayou. This seemed to us a natural destination spot for garden guests to visit after strolling around the west wing of the home to the pool. To encourage them to do so, we planted an alley of crepe myrtles leading from the pool area all the way back to the woods along the ravine. We then built a walkway out of limestone aggregate blocks that started at the parterre garden, ran alongside the house to the pool, then ran straight out through the alley of trees to the scenic overlook of the forest and stream below. For more the 20 years Exterior Worlds has specialized in servicing many of Houston's fine neighborhoods.
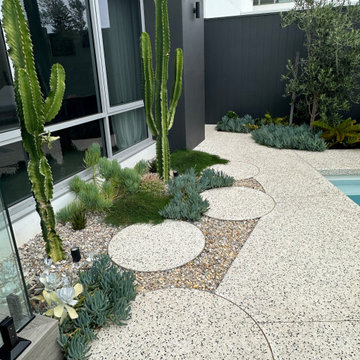
waterwise planting using succulents. Paving is exposed aggregate with a brass trim used to accentuate the circular steppers
Idées déco pour un petit xéropaysage arrière bord de mer avec une exposition ensoleillée, des pavés en béton et une clôture en bois.
Idées déco pour un petit xéropaysage arrière bord de mer avec une exposition ensoleillée, des pavés en béton et une clôture en bois.
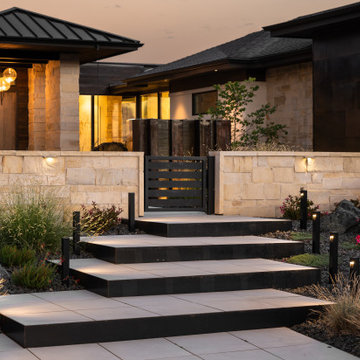
Belgard Mirage Glocal Paver stairs trimmed with steel edging welcome guests to a modern home and courtyard. Drought tolerant landscaping and outdoor lighting soften stone masonry and steel accents.
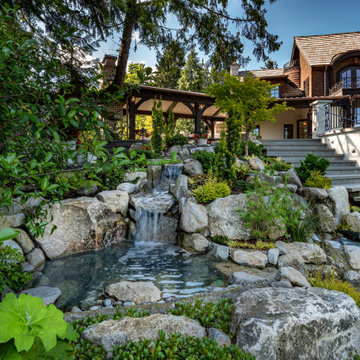
A cascading stream serves as an additional connection point between the upper terrace and lower yard.
Exemple d'un très grand jardin arrière chic l'été avec une cascade, une exposition partiellement ombragée et des galets de rivière.
Exemple d'un très grand jardin arrière chic l'été avec une cascade, une exposition partiellement ombragée et des galets de rivière.
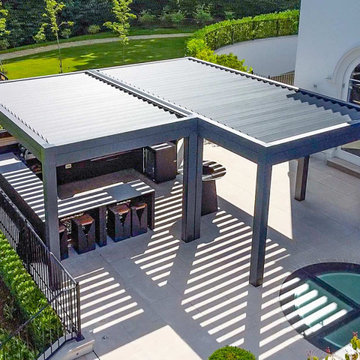
Exemple d'un grand jardin avec pergola arrière tendance l'été avec une exposition partiellement ombragée, des pavés en pierre naturelle et une clôture en métal.

The back garden for an innovative property in Fulham Cemetery - the house featured on Channel 4's Grand Designs in January 2021. The design had to enhance the relationship with the bold, contemporary architecture and open up a dialogue with the wild green space beyond its boundaries. Seen here in spring, this lush space is an immersive journey through a woodland edge planting scheme.
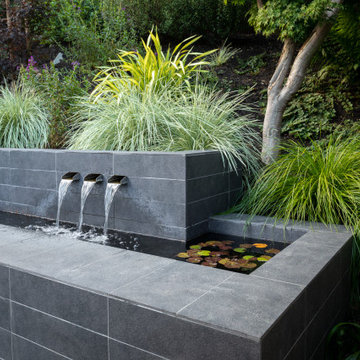
© Jude Parkinson-Morgan All Rights Reserved
Cette image montre un xéropaysage design de taille moyenne et l'été avec un mur de soutènement, une exposition partiellement ombragée et une pente, une colline ou un talus.
Cette image montre un xéropaysage design de taille moyenne et l'été avec un mur de soutènement, une exposition partiellement ombragée et une pente, une colline ou un talus.
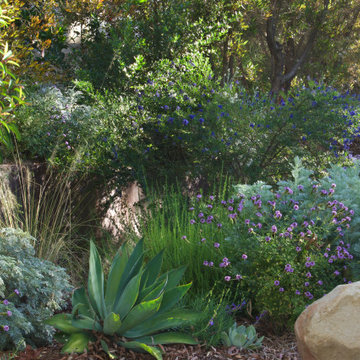
A wild, native spirit radiates out from within the structured lines and angles of the hardscape - softened by a lush and biodiverse selection of California native plants in a velvety palette of soft silvery grays, greens, and purples with the occasional pop of yellow and orange.
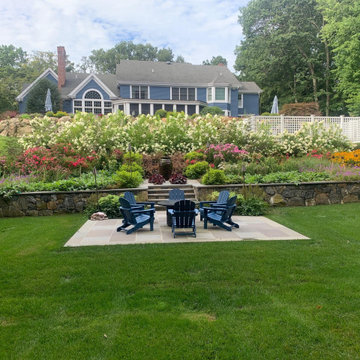
Pollinator Pathway Project in Pound Ridge. When we started it was a steep grassy slope and it was challenging to grow grass on the slope. We immediately designed a pollinator perennials garden. Designer:: Peter Atkins.
Peter Atkins and Associates. LLC.

What better complement to a moose antler than a quartet of deer antlers.
Idées déco pour un très grand jardin en pots avant rétro l'hiver avec une exposition partiellement ombragée.
Idées déco pour un très grand jardin en pots avant rétro l'hiver avec une exposition partiellement ombragée.
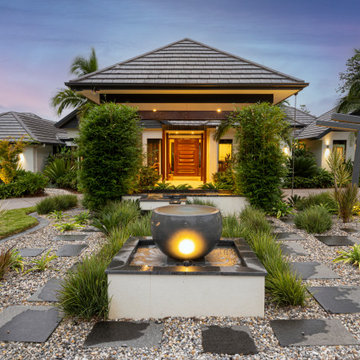
Water feature designed for the middle of the turning circle.
Idées déco pour un très grand jardin avant exotique.
Idées déco pour un très grand jardin avant exotique.
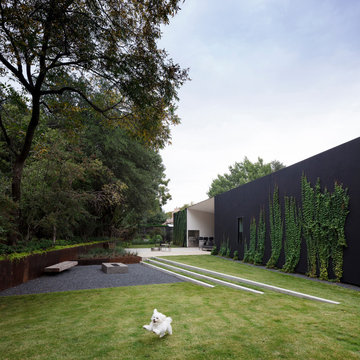
Cette photo montre un grand xéropaysage arrière moderne avec une exposition ensoleillée, du gravier et une clôture en métal.
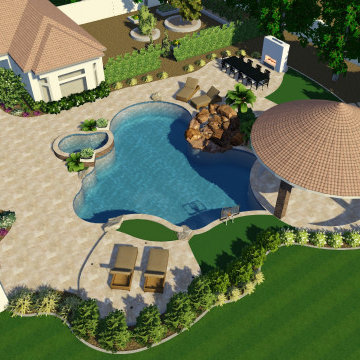
1 Acre in Gilbert that needed a complete transformation from bad grass and desert plants to this lush dream home in prime Gilbert! Raised planters and hedges surrounding existing trees, new pavers, fire features - fireplace and fire pits, flower beds, new shrubs, trees, landscape lighting, sunken pool dining cabana, swim up bar, tennis court, soccer field, edible garden, iron trellis, private garden, and stunning paver entryways.
1