Idées déco de jardins rétro
Trier par :
Budget
Trier par:Populaires du jour
1 - 20 sur 262 photos
1 sur 3

Patterned bluestone, board-on-board concrete and seasonal containers establish strength of line in the front landscape design. Plants are subordinate components of the design and just emerging from their winter dormancy.
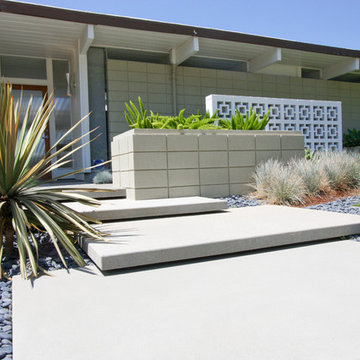
Idées déco pour un petit xéropaysage avant rétro avec une exposition ensoleillée et des pavés en béton.
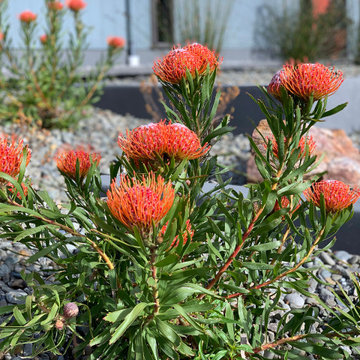
A closeup of Pincushion Tango shrub in Spring. Leucospermum 'Tango' is a dramatic flowering shrub from South African, and suits the SF bay area Mediterranean climate. The Front landscape takes on a minimalist design with architectural plants that include Barrel Cactus, Artichoke Agaves, stately Thatching Reeds, a Blue Palm (Brahea 'Clara') a Mediterranean Fan Palm and other easy-care plants. The corten steel sculpture offers a striking focal point adjacent to the front doorway.
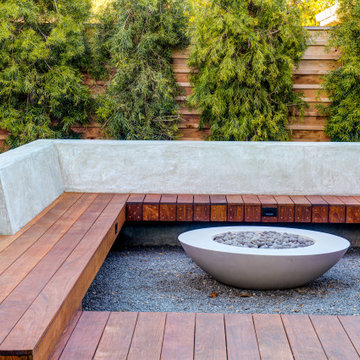
Modern landscape with custom IPE deck and in ground spa, drought resistant planting, outdoor lighting
Réalisation d'un grand jardin arrière vintage l'été avec une exposition ensoleillée, une terrasse en bois et une clôture en bois.
Réalisation d'un grand jardin arrière vintage l'été avec une exposition ensoleillée, une terrasse en bois et une clôture en bois.
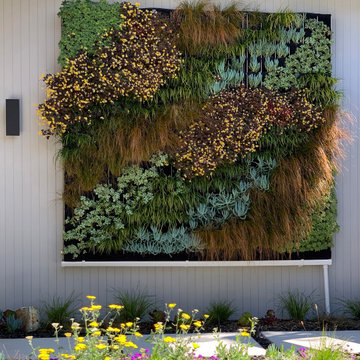
Réalisation d'un jardin avant vintage de taille moyenne et l'été avec une exposition ensoleillée et des pavés en béton.
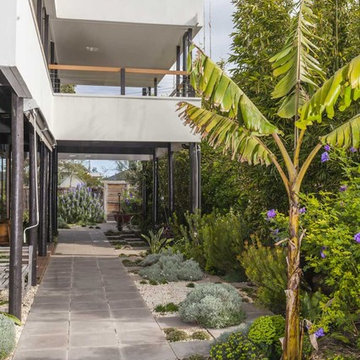
DE atelier Architects.
Idée de décoration pour un petit aménagement d'entrée ou allée de jardin latéral vintage au printemps avec des pavés en pierre naturelle et une exposition ensoleillée.
Idée de décoration pour un petit aménagement d'entrée ou allée de jardin latéral vintage au printemps avec des pavés en pierre naturelle et une exposition ensoleillée.
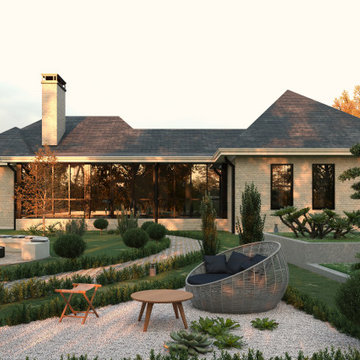
The client had a dream house for a long time and a limited budget for a ranch-style singly family house along with a future bonus room upper level. He was looking for a nice-designed backyard too with a great sunroom facing to a beautiful landscaped yard. One of the main goals was having a house with open floor layout and white brick in exterior with a lot of fenestration to get day light as much as possible. The sunroom was also one of the main focus points of design for him, as an extra heated area at the house.
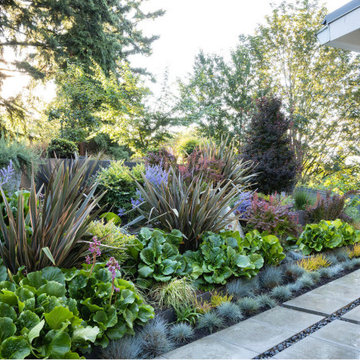
layered plantings in the steel garden walls
Inspiration pour un très grand xéropaysage arrière vintage avec une exposition partiellement ombragée, des pavés en béton et une clôture en bois.
Inspiration pour un très grand xéropaysage arrière vintage avec une exposition partiellement ombragée, des pavés en béton et une clôture en bois.
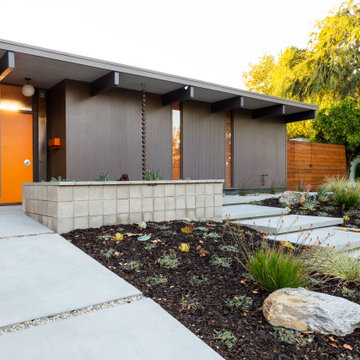
Réalisation d'une allée carrossable avant vintage de taille moyenne et l'été avec un chemin, une exposition ensoleillée, des pavés en béton et une clôture en pierre.
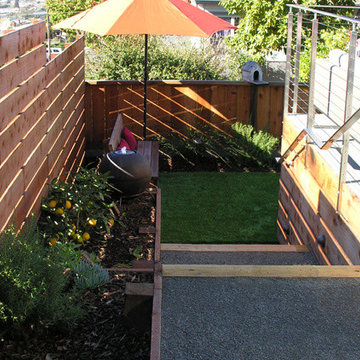
Each outdoor room of this El Cerrito Mid Century Modern backyard deck, from the outdoor kitchen, to the dining area, to lounge area, maximize the views of the bay. This couple were very excited about and involved in designing the look and feel of their outdoor living space. For instance, instead of the typical deck redwood flooring, we were able to accommodate their desire to have a flagstone floor built on a redwood frame, which was more in keeping with their Mid Century Modern style. The husband was a gourmet chef and particularly enjoyed the design of his specialty outdoor kitchen.
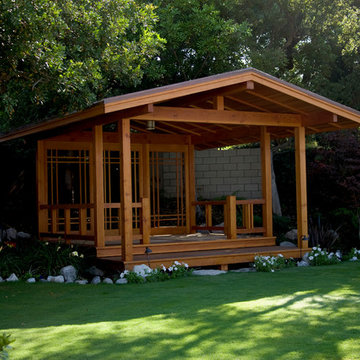
This Japanese tea house was a custom designed feature for the backyard.
Exemple d'un jardin arrière rétro de taille moyenne avec une exposition ombragée.
Exemple d'un jardin arrière rétro de taille moyenne avec une exposition ombragée.
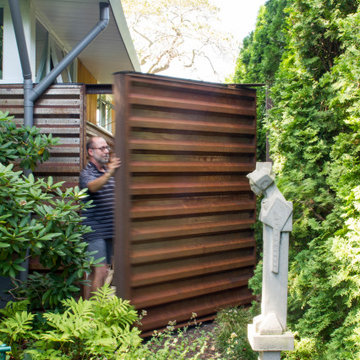
Pivot Gate extends the architecture of the home and conceals the side utility yard . photo by Jeffery Edward Tryon
Inspiration pour un petit jardin à la française arrière vintage l'été avec un portail, une exposition partiellement ombragée, un paillis et une clôture en métal.
Inspiration pour un petit jardin à la française arrière vintage l'été avec un portail, une exposition partiellement ombragée, un paillis et une clôture en métal.
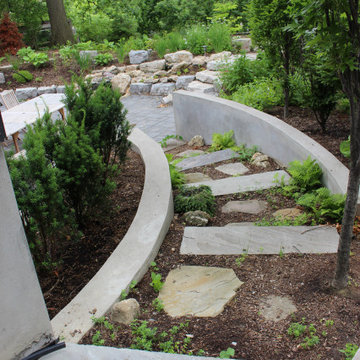
New sunken patio set back from the stable top of bank leading down to the Grenadier Pond in Bloor West village created a basement walk-out and a new table land for entertaining. .
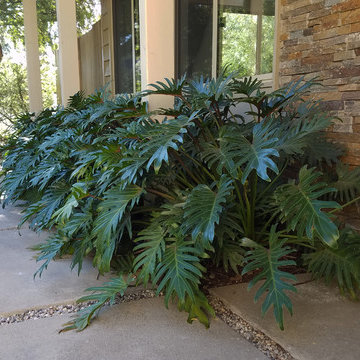
Réalisation d'un xéropaysage avant vintage de taille moyenne avec une exposition ombragée et des pavés en béton.
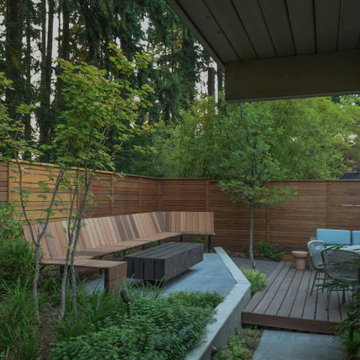
Idée de décoration pour un petit xéropaysage arrière vintage l'hiver avec un mur de soutènement, une exposition partiellement ombragée et une clôture en bois.
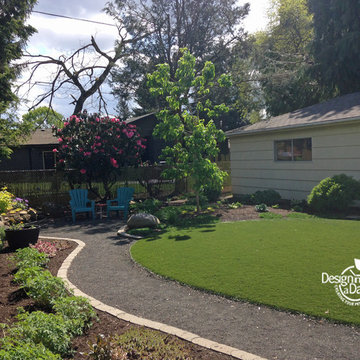
Bob and Norma installed their own landscape in back and front yard. Synthetic lawn is a present to themselves for retirement.
Cette photo montre un jardin arrière rétro de taille moyenne et l'été avec une exposition partiellement ombragée et du gravier.
Cette photo montre un jardin arrière rétro de taille moyenne et l'été avec une exposition partiellement ombragée et du gravier.
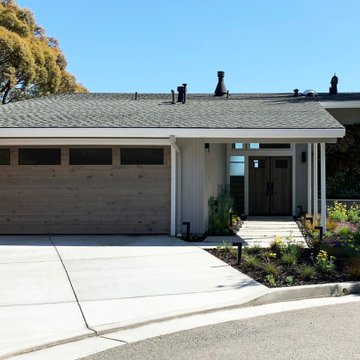
Just a couple of months after installation. We designed and installed this dramatic living wall / vertical garden to add a welcoming focal point, and a great way to add living beauty to the large front house wall. The wall includes a variety of succulents, grass-like and cascading plants some with flowers, (some with flowers, Oxalis and Lamium) designed to provide long cascading "waves" with appealing textures and colors. The dated walkway was updated with large geometric concrete pavers with polished black pebbles in between, and a new concrete driveway. Water-wise grasses flowering plants and succulents replace the lawn. This updated modern renovation for this mid-century modern home includes a new garage and front entrance door and modern garden light fixtures. Some photos taken 2 months after installation and recently as well. We designed and installed this dramatic living wall / vertical garden to add a welcoming focal point, and a great way to add plant beauty to the large front wall. A variety of succulents, grass-like and cascading plants were designed and planted to provide long cascading "waves" resulting in appealing textures and colors. The dated walkway was updated with large geometric concrete pavers with polished black pebbles in between, and a new concrete driveway. Water-wise grasses flowering plants and succulents replace the lawn. This updated modern renovation for this mid-century modern home includes a new garage and front entrance door and modern garden light fixtures.
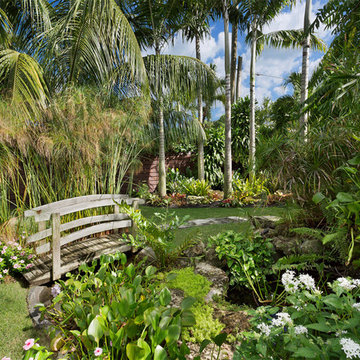
Pond
Idée de décoration pour un jardin à la française latéral vintage de taille moyenne et l'été avec un bassin, une exposition ensoleillée et des pavés en béton.
Idée de décoration pour un jardin à la française latéral vintage de taille moyenne et l'été avec un bassin, une exposition ensoleillée et des pavés en béton.
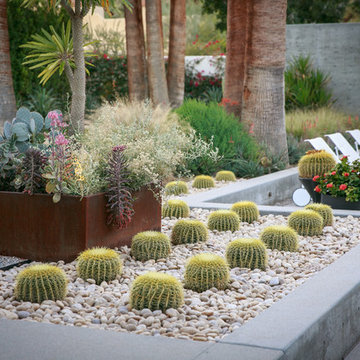
Aménagement d'un grand jardin arrière rétro avec une exposition ensoleillée et du gravier.
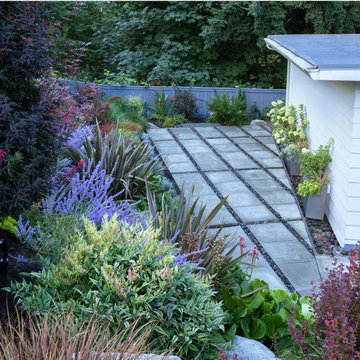
finished patio and surrounding gardens
Réalisation d'un très grand xéropaysage arrière vintage avec une exposition partiellement ombragée, des pavés en béton et une clôture en bois.
Réalisation d'un très grand xéropaysage arrière vintage avec une exposition partiellement ombragée, des pavés en béton et une clôture en bois.
Idées déco de jardins rétro
1