Idées déco de jardins avec des solutions pour vis-à-vis et des pavés en béton
Trier par :
Budget
Trier par:Populaires du jour
61 - 80 sur 431 photos
1 sur 3
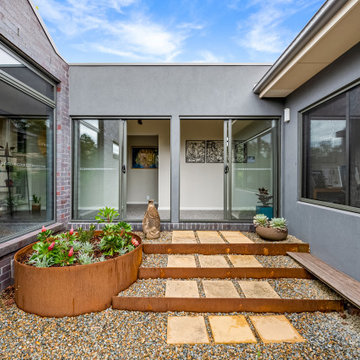
Cette photo montre un jardin moderne avec des solutions pour vis-à-vis, une exposition partiellement ombragée et des pavés en béton.
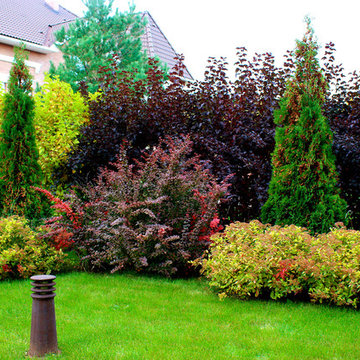
Объект находится в поселке Салманово поле, недалеко от города Одинцово, размер средний, всего двадцать три сотки.
Семья очень динамичная, современная, легкая на подъем. Когда работа начиналась, это была дача, куда приезжали только на выходные. В настоящее время здесь живут постоянно.
Состав семьи – папа, мама, взрослая шестнадцатилетняя дочь и сын, которому тогда было всего шесть.
Из пожеланий Собственника – декоративный ручей, открытая солнечная лужайка, много цветников и возможность гулять вдвоем. Помимо этого надо было расположить детскую площадку, и она есть во всех эскизах – позже от этой идеи отказались.
На конкурс было приглашено пять ландшафтных компаний, было приятно, что к рассмотрению были выбраны наброски, предложенные мастерской Алены Арсеньевой.
На участке есть жилая постройка, бассейн с фитнес центром и гараж.
Заезд в гараж - внутри двора, поэтому парковка из бетонной плитки рядом с основным зданием, у входа – значительная, так как машина должна развернуться.
Далее широкий свободный проход к фитнесу ведет в приватную часть дачи.
Посередине у авто парковки и СПА – место для партера на фоне пузыреплодника Дьябло и Лютеус. Чтобы избежать эффекта «забора у забора» - мы развили тему живой изгороди – перед пузыреплодником – стройные силуэты туи Смарагд, а в промежутках – барбарис Тунберга Атропурпурея. А дополнительный «слой» кустарников – спирея японская Голден Принцесс – высажена впереди Смарагдов. В результате получилась объемная, а не плоская ограждающая посадка из кустарников с яркой листвой.
Две клумбы, оформленные в полукруг, высаживаются из летников каждый год. Шаровидные туи завершают образ этой части, подчеркивая геометричность объема.
У въезда, близко к основному дому - смешанная живая изгородь из туи западной Спиралис и дерена белого Элегантисимма.
Регулярный стиль в дизайне сада реализован при входе.
Здесь, на фоне вертикальной плоскости, образовавшейся из темной зелени туи Спиралис и дерена белого Элегантиссима, встали стройные силуэты хвойных и круглые формы сосны горной Хампи, дополненные мягкими фонтанами лиственницы японской Пендула.
Автор проекта: Алена Арсеньева. Реализация проекта и ведение работ - Владимир Чичмарь
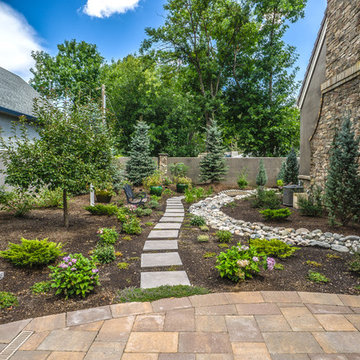
Concrete stepping stones meander their way thought a private, densely planted garden area. Accents like a wooden bridge over the dry creek bed, a seating bench, and container planting bring this area to life.
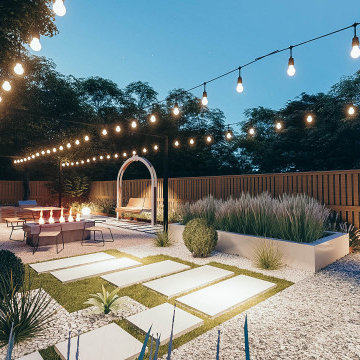
The backyard is proposed with a vintage feeling. Space is combining pathways, patio, fireplace, outdoor kitchen, swing, and colorful and different plant turfs. The backyard was converted into an ideal environment to hear the bird noises and rustling sounds of nature.
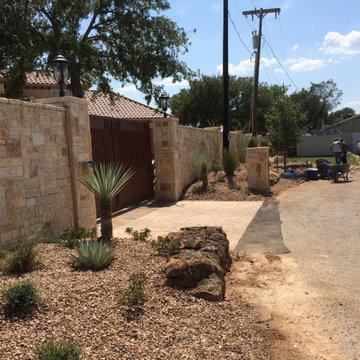
Idées déco pour une très grande allée carrossable arrière montagne avec des solutions pour vis-à-vis, une exposition ensoleillée et des pavés en béton.
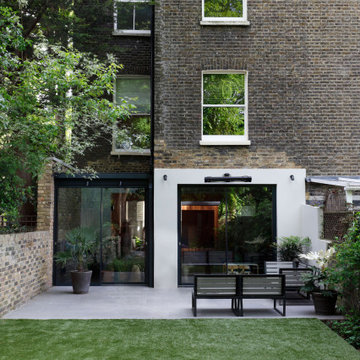
The view from the garden of the finished kitchen extension in Maida Vale, London. The open plan kitchen and dining area looks our onto the patio. Light floods in through the skylight and sliding glass doors by @maxlightltd . In the reflection of the glass you can see the garden room.
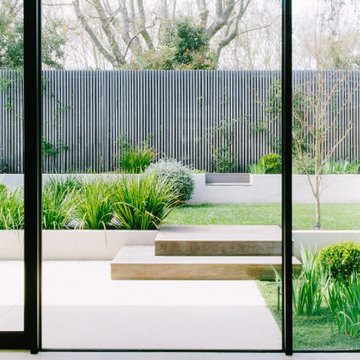
Cette photo montre un grand jardin arrière moderne avec des solutions pour vis-à-vis, une exposition ensoleillée et des pavés en béton.
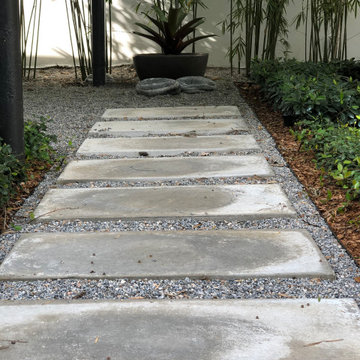
Cette image montre un petit jardin avant design avec des solutions pour vis-à-vis, une exposition partiellement ombragée et des pavés en béton.
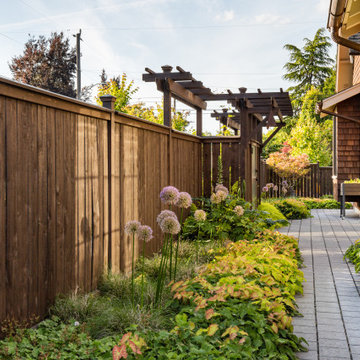
pervious paver pathway leads to patio past purple perennials
Réalisation d'un petit xéropaysage avant craftsman avec des solutions pour vis-à-vis, une exposition ensoleillée et des pavés en béton.
Réalisation d'un petit xéropaysage avant craftsman avec des solutions pour vis-à-vis, une exposition ensoleillée et des pavés en béton.
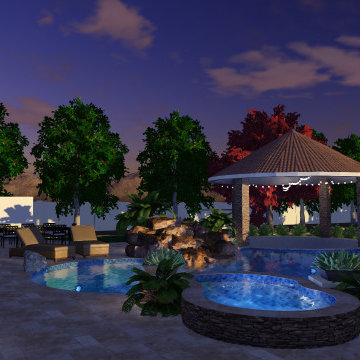
1 Acre in Gilbert that needed a complete transformation from bad grass and desert plants to this lush dream home in prime Gilbert! Raised planters and hedges surrounding existing trees, new pavers, fire features - fireplace and fire pits, flower beds, new shrubs, trees, landscape lighting, sunken pool dining cabana, swim up bar, tennis court, soccer field, edible garden, iron trellis, private garden, and stunning paver entryways.
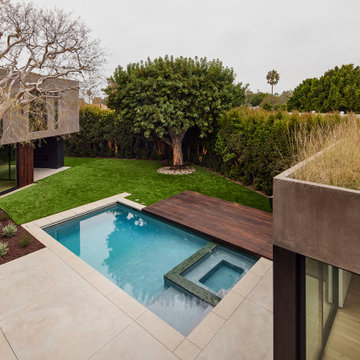
View from second floor bedroom window of backyard patio, swimming pool, spa, raised wood deck, lawn, pool house with planted roof of meadow grass and legacy Elm and Brazilian Pepper trees.
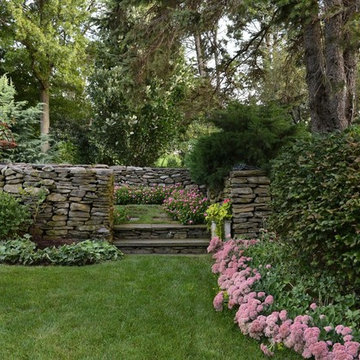
Photography by Stacy Bass
Aménagement d'un grand jardin à la française arrière classique l'automne avec des solutions pour vis-à-vis, une exposition partiellement ombragée et des pavés en béton.
Aménagement d'un grand jardin à la française arrière classique l'automne avec des solutions pour vis-à-vis, une exposition partiellement ombragée et des pavés en béton.
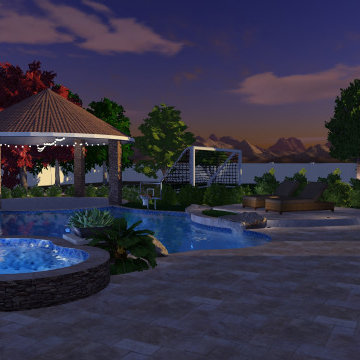
1 Acre in Gilbert that needed a complete transformation from bad grass and desert plants to this lush dream home in prime Gilbert! Raised planters and hedges surrounding existing trees, new pavers, fire features - fireplace and fire pits, flower beds, new shrubs, trees, landscape lighting, sunken pool dining cabana, swim up bar, tennis court, soccer field, edible garden, iron trellis, private garden, and stunning paver entryways.
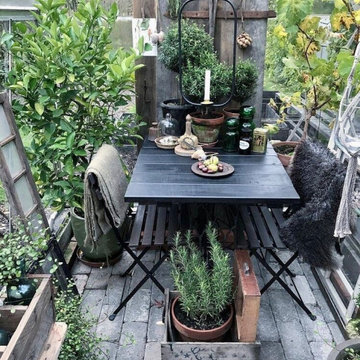
Cette photo montre un très grand jardin à la française arrière bord de mer l'été avec des solutions pour vis-à-vis, une exposition ensoleillée, des pavés en béton et une clôture en pierre.
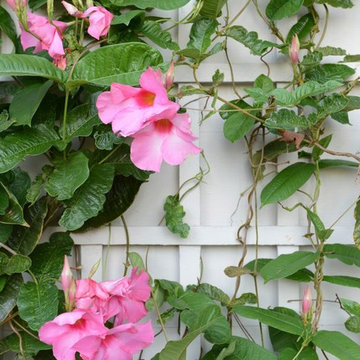
Photography by Stacy Bass
Réalisation d'un grand jardin à la française arrière tradition l'automne avec des solutions pour vis-à-vis, une exposition partiellement ombragée et des pavés en béton.
Réalisation d'un grand jardin à la française arrière tradition l'automne avec des solutions pour vis-à-vis, une exposition partiellement ombragée et des pavés en béton.
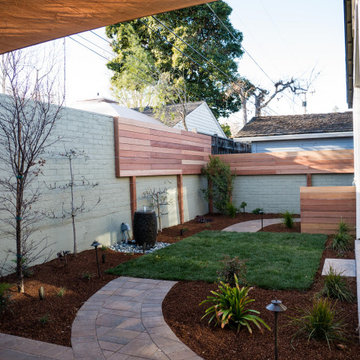
Cette image montre un petit jardin arrière design avec des solutions pour vis-à-vis, des pavés en béton et une clôture en bois.
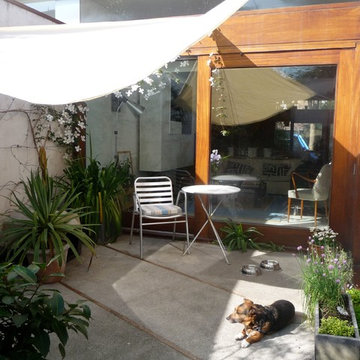
Front courtyard in summer.
Exemple d'un petit jardin tendance l'été avec des solutions pour vis-à-vis, une exposition ensoleillée et des pavés en béton.
Exemple d'un petit jardin tendance l'été avec des solutions pour vis-à-vis, une exposition ensoleillée et des pavés en béton.
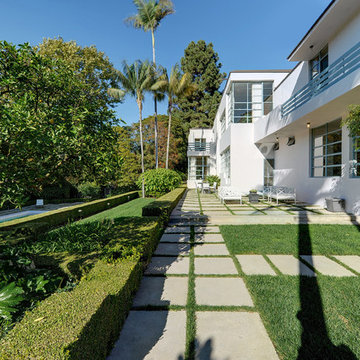
Cette image montre un grand jardin arrière vintage avec des solutions pour vis-à-vis, une exposition partiellement ombragée et des pavés en béton.
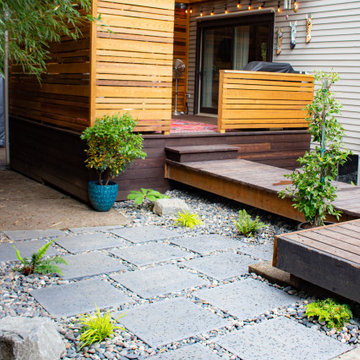
This compact, urban backyard was in desperate need of privacy. We created a series of outdoor rooms, privacy screens, and lush plantings all with an Asian-inspired design sense. Elements include a covered outdoor lounge room, sun decks, rock gardens, shade garden, evergreen plant screens, and raised boardwalk to connect the various outdoor spaces. The finished space feels like a true backyard oasis.
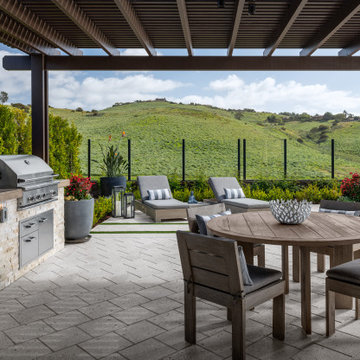
Raised spa with veneer stone, artistic pavers, with synthetic turf in the between pavers. Ipe wall to cover and hide A/C Unit. Pergola to provide shade.
Idées déco de jardins avec des solutions pour vis-à-vis et des pavés en béton
4