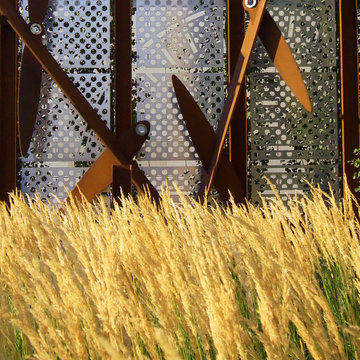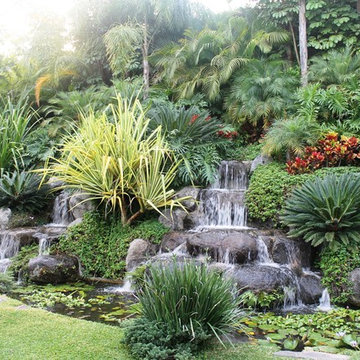Idées déco de jardins avec des solutions pour vis-à-vis et une cascade
Trier par :
Budget
Trier par:Populaires du jour
41 - 60 sur 3 881 photos
1 sur 3
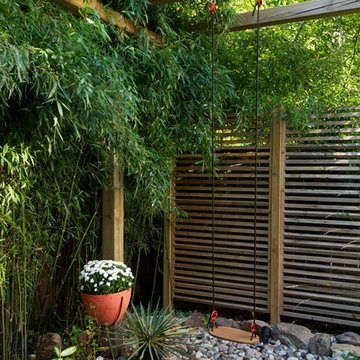
John Loper
Idées déco pour un petit jardin arrière asiatique avec des solutions pour vis-à-vis.
Idées déco pour un petit jardin arrière asiatique avec des solutions pour vis-à-vis.
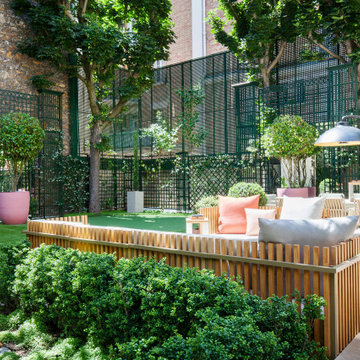
Réalisation d'un jardin arrière minimaliste de taille moyenne avec des solutions pour vis-à-vis, une exposition partiellement ombragée et une terrasse en bois.
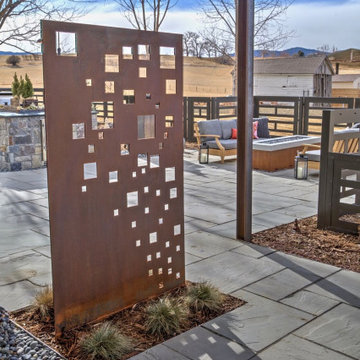
Custom steel art screen designed to match the continuous interior and exterior color palette separates the master bedroom patio from the public outdoor rooms. The custom TLC Steel pergola is scaled to fit this particular patio, creating a sense of place and intimacy.
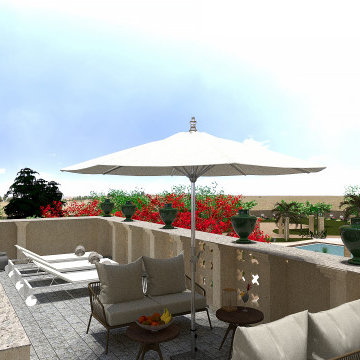
Uno stile inconfondibile e raffinato:
vi presentiamo Villa Anna
Ogni stanza, è sormontata da una diversa volta in pietra. Si alternano volte a stella, a croce, a botte con finestrature bifore che ne esaltano la peculiarità architettonica.
è il luogo ideale per le occasioni speciali ed eventi indimenticabili.
Una location per matrimoni, feste e ricorrenza, capace di rendere unico qualsiasi momento.
Villa Anna si sviluppa su un unico piano per circa 380 m2 con ulteriori 100 m2 di terrazza panoramica utilizzabili.
All'esterno il giardino è di notevoli dimensioni, circa 1,3 ettari, in cui si trova una zona piscina privata con struttura bioclimatica dotata di tutti i comfort per rilassarsi, pranzare e cenare a bordo piscina.
Lo studio Polygona è orgoglio di aver contribuito alla realizzazione dei Rendering di questo meraviglioso posto dove potete godervi dei soggiorni unici.
prenota qui il tuo soggiorno: www.suitesevents.it
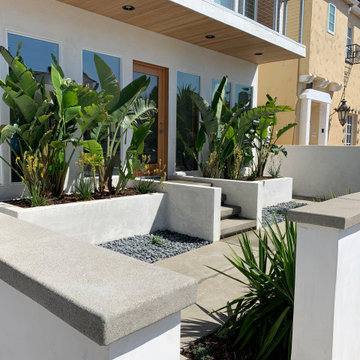
A fresh landscape and patio update to compliment this beautiful modern house.
Exemple d'un petit jardin avant moderne avec des solutions pour vis-à-vis, une exposition ensoleillée, des galets de rivière et une clôture en bois.
Exemple d'un petit jardin avant moderne avec des solutions pour vis-à-vis, une exposition ensoleillée, des galets de rivière et une clôture en bois.
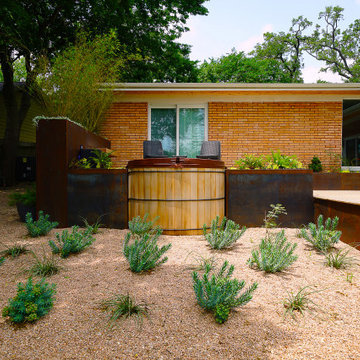
This project combines three main strengths of Smash Design Build: architecture, landscape, and craftsmanship in concise and composed spaces. Lush planting in modern, rusting steel planters surround wooden decks, which feature a Japanese soaking tub.
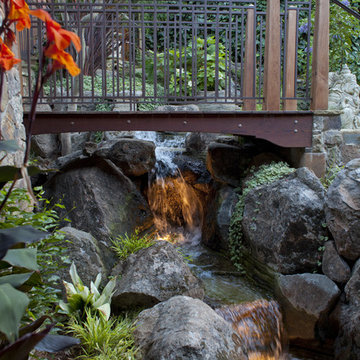
Wood bridge over waterfall.
Barbara Ries Photography
Cette image montre un jardin ethnique avec une cascade.
Cette image montre un jardin ethnique avec une cascade.
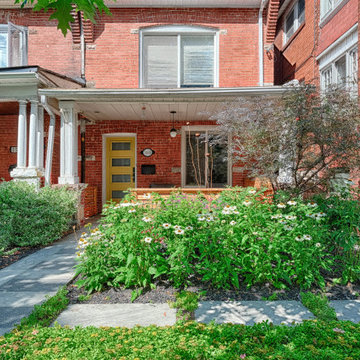
Exemple d'un petit jardin avant chic l'été avec une cascade, une exposition partiellement ombragée et des pavés en pierre naturelle.
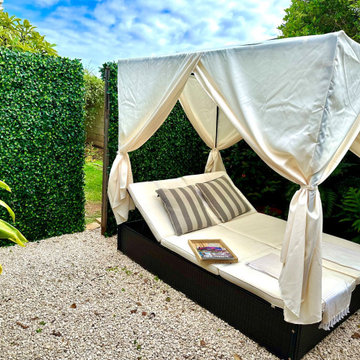
3rd Street Inn® offers the highest quality, most realistic, artificial foliage on the market today. 3rd Street Inn® Topiary Balls looks great while hanging, in planters, on mantels, as table centerpieces, and more. Our fake greenery looks great on walls, fences, and more!
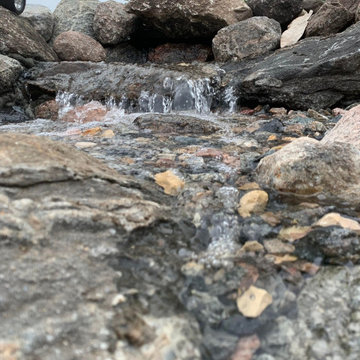
Introducing "Poolside Paradise"
Immerse yourself in luxury with our latest landscaping project, Poolside Paradise. This oasis features a stunning pool deck adorned with Barkman Concrete Bridgewood Slabs in a captivating blend of Weathered Grey and Cedar Brown. The rustic charm of these slabs not only enhances the aesthetic but also ensures durability. Poolside Paradise is your invitation to a symphony of colors, textures, and tranquility—a haven where modern design meets timeless allure.
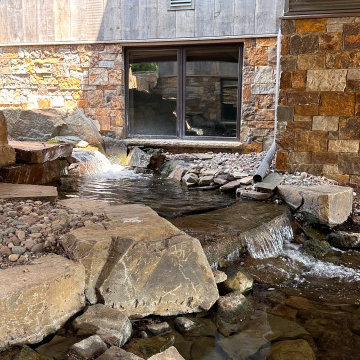
Modern Montana in Afton Minnesota by James McNeal & Angela Liesmaki-DeCoux, Architects and Designers at JMAD - James McNeal Architecture & Design. Detailed, creative architecture firm specializing in enduring artistry & high-end luxury commercial & residential design. Architectural photography, architect portfolio. Dream house inspiration, custom homes, mansion, luxurious lifestyle. Rustic lodge vibe, sustainable. Front exterior entrance, reclaimed wood, metal roofs & siding. Connection with the outdoors, biophilic, natural materials.Outdoor living spaces, outdoor dining area, grilling area, outdoor kitchen, backyard pool, trout pond, fishing pond, dream backyard, patio, deck, indoor-outdoor living.
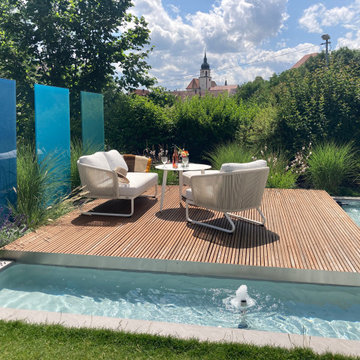
Die Dorfkirche bildet eine schöne Kulisse zur der Terrasse mit dem Wasserbecken
Réalisation d'un jardin à la française latéral marin de taille moyenne et l'été avec des solutions pour vis-à-vis, une exposition ensoleillée et une terrasse en bois.
Réalisation d'un jardin à la française latéral marin de taille moyenne et l'été avec des solutions pour vis-à-vis, une exposition ensoleillée et une terrasse en bois.

Weather House is a bespoke home for a young, nature-loving family on a quintessentially compact Northcote block.
Our clients Claire and Brent cherished the character of their century-old worker's cottage but required more considered space and flexibility in their home. Claire and Brent are camping enthusiasts, and in response their house is a love letter to the outdoors: a rich, durable environment infused with the grounded ambience of being in nature.
From the street, the dark cladding of the sensitive rear extension echoes the existing cottage!s roofline, becoming a subtle shadow of the original house in both form and tone. As you move through the home, the double-height extension invites the climate and native landscaping inside at every turn. The light-bathed lounge, dining room and kitchen are anchored around, and seamlessly connected to, a versatile outdoor living area. A double-sided fireplace embedded into the house’s rear wall brings warmth and ambience to the lounge, and inspires a campfire atmosphere in the back yard.
Championing tactility and durability, the material palette features polished concrete floors, blackbutt timber joinery and concrete brick walls. Peach and sage tones are employed as accents throughout the lower level, and amplified upstairs where sage forms the tonal base for the moody main bedroom. An adjacent private deck creates an additional tether to the outdoors, and houses planters and trellises that will decorate the home’s exterior with greenery.
From the tactile and textured finishes of the interior to the surrounding Australian native garden that you just want to touch, the house encapsulates the feeling of being part of the outdoors; like Claire and Brent are camping at home. It is a tribute to Mother Nature, Weather House’s muse.
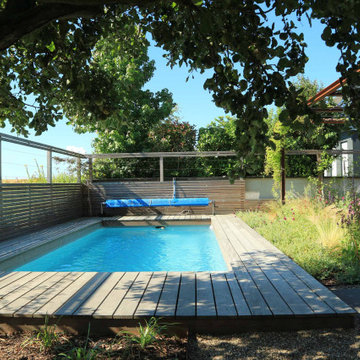
Idée de décoration pour un jardin marin avec des solutions pour vis-à-vis, une terrasse en bois et une clôture en bois.
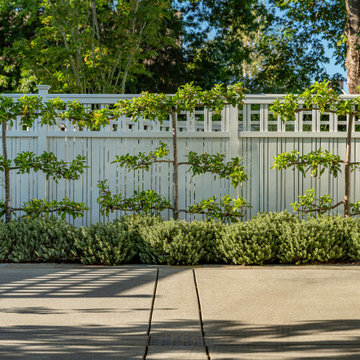
Espalier trees add order and interest along the fence by the newly lowered parking pad.
Photo by Meghan Montgomery.
Réalisation d'une allée carrossable avant tradition avec des solutions pour vis-à-vis, une exposition ensoleillée et une clôture en bois.
Réalisation d'une allée carrossable avant tradition avec des solutions pour vis-à-vis, une exposition ensoleillée et une clôture en bois.
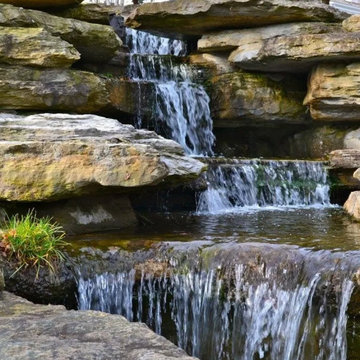
Natural stone waterfall build by Mike Hodak.
Aménagement d'un jardin avec une cascade.
Aménagement d'un jardin avec une cascade.
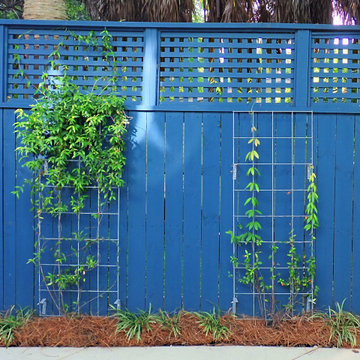
Idée de décoration pour un jardin arrière marin avec des solutions pour vis-à-vis et une exposition partiellement ombragée.
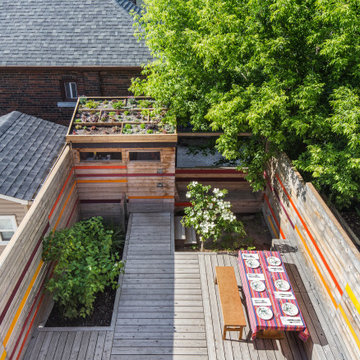
Three generations of one family live in a semi-detached house on an urban hillcrest that drops off sharply in their backyard. They wanted an enclosed, courtyard-like rear garden that would enable them to use as much of the slope as possible and provide some privacy on a tightly constrained site. Wood structures occupy significantly more area than the planting beds on this small, sloping lot. These structures perform multiple storage functions and create distinct areas – the dining area, the bridge to the shed, the stepped-down ‘secret garden’ at the rear with a Venus Dogwood tree and bench seating, and several planted areas. Vibrantly painted slats accent the natural-finish boards in the cedar fence, ensuring that there is colour in the garden year round. Between the side walkway and the rear entry a half-storey below, a balustrade with angled slats organizes the accent colours into a spectrum. From the interior of the house, the chromatic shift in the slats and the spaces between them create visual effects that change with the viewing point.
Idées déco de jardins avec des solutions pour vis-à-vis et une cascade
3
