Idées déco de jardins avec des solutions pour vis-à-vis et une cascade
Trier par :
Budget
Trier par:Populaires du jour
121 - 140 sur 3 881 photos
1 sur 3
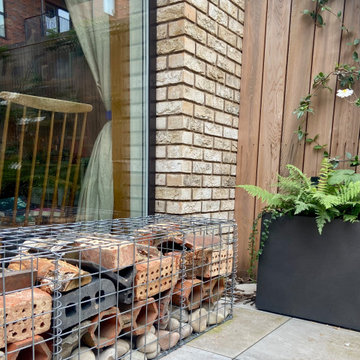
This blank canvas space in a new build in London's Olympic park had a bespoke transformation without digging down into soil. The entire design sits on a suspended patio above a carpark and includes bespoke features like a pergola, seating, bug hotel, irrigated planters and green climbers. The garden is a haven for a young family who love to bring their natural finds back home after walks.
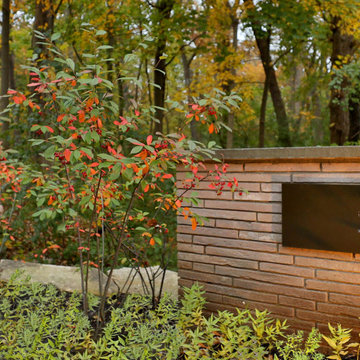
The entry monument greets visitors and guests while the home peeks out in the distance. The signage strongly reflects the architecture as an integrated landscape design component.
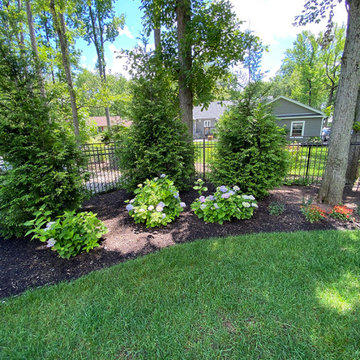
Detail of backyard patio and pool project featuring assorted landscape plantings
Réalisation d'un grand jardin arrière tradition l'été avec des solutions pour vis-à-vis, une exposition partiellement ombragée et une clôture en métal.
Réalisation d'un grand jardin arrière tradition l'été avec des solutions pour vis-à-vis, une exposition partiellement ombragée et une clôture en métal.
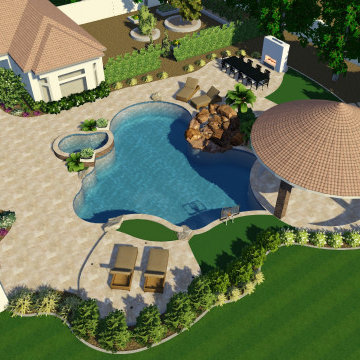
1 Acre in Gilbert that needed a complete transformation from bad grass and desert plants to this lush dream home in prime Gilbert! Raised planters and hedges surrounding existing trees, new pavers, fire features - fireplace and fire pits, flower beds, new shrubs, trees, landscape lighting, sunken pool dining cabana, swim up bar, tennis court, soccer field, edible garden, iron trellis, private garden, and stunning paver entryways.
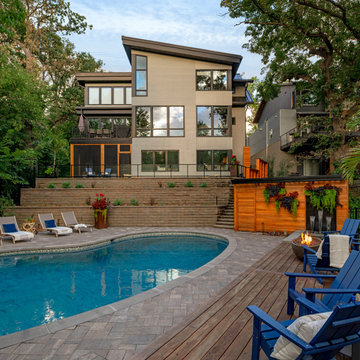
With an existing pool and retaining walls, we took this space and made it more modern offering many various spaces for lounging, enjoying the fire, listening to the water feature and an upper synthetic turf area for playing games. It is complete with bluestone pavers, a modern water feature and reflecting pool, a raised ipe deck, synthetic turf, glass railings, a modern, gas fire bowl and a stunning cedar privacy wall!
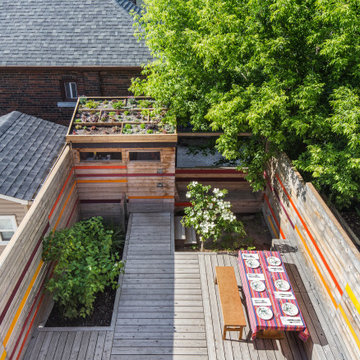
Three generations of one family live in a semi-detached house on an urban hillcrest that drops off sharply in their backyard. They wanted an enclosed, courtyard-like rear garden that would enable them to use as much of the slope as possible and provide some privacy on a tightly constrained site. Wood structures occupy significantly more area than the planting beds on this small, sloping lot. These structures perform multiple storage functions and create distinct areas – the dining area, the bridge to the shed, the stepped-down ‘secret garden’ at the rear with a Venus Dogwood tree and bench seating, and several planted areas. Vibrantly painted slats accent the natural-finish boards in the cedar fence, ensuring that there is colour in the garden year round. Between the side walkway and the rear entry a half-storey below, a balustrade with angled slats organizes the accent colours into a spectrum. From the interior of the house, the chromatic shift in the slats and the spaces between them create visual effects that change with the viewing point.
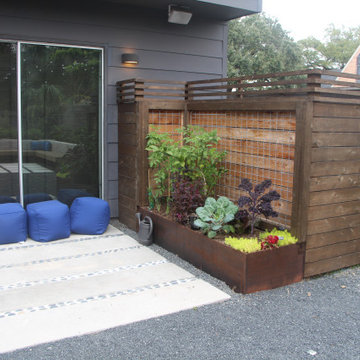
Entry and kitchen garden.
Inspiration pour un jardin arrière design avec des solutions pour vis-à-vis, une exposition ensoleillée et des pavés en béton.
Inspiration pour un jardin arrière design avec des solutions pour vis-à-vis, une exposition ensoleillée et des pavés en béton.
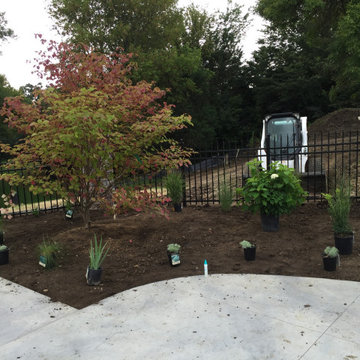
Idées déco pour un grand jardin arrière campagne l'été avec une exposition ensoleillée, des solutions pour vis-à-vis et des pavés en béton.

Detail of the steel vine screen, with dappled sunlight falling into the new entryway deck. The steel frame surrounds the juliet balcony lookout.
Idée de décoration pour un petit jardin à la française avant minimaliste l'hiver avec des solutions pour vis-à-vis, une exposition partiellement ombragée, une terrasse en bois et une clôture en métal.
Idée de décoration pour un petit jardin à la française avant minimaliste l'hiver avec des solutions pour vis-à-vis, une exposition partiellement ombragée, une terrasse en bois et une clôture en métal.
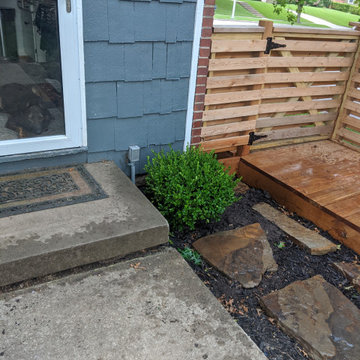
Cette photo montre un jardin arrière avec une clôture en bois et des solutions pour vis-à-vis.
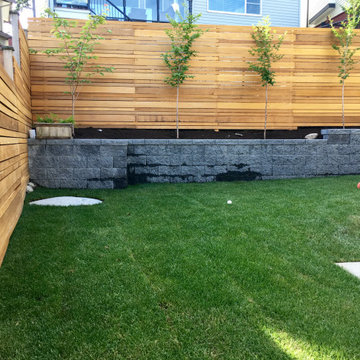
The taller fence offers much greater privacy from upslope neighbors, and "de-clutters" the corner, making for a far more calming and streamlined view
Cette image montre un jardin arrière minimaliste de taille moyenne et au printemps avec une clôture en bois, des solutions pour vis-à-vis et une exposition partiellement ombragée.
Cette image montre un jardin arrière minimaliste de taille moyenne et au printemps avec une clôture en bois, des solutions pour vis-à-vis et une exposition partiellement ombragée.
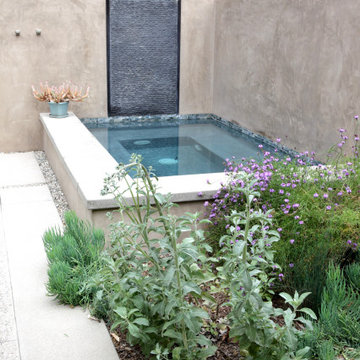
A little splashing is a good thing here, as fragrant White Sage and delicate Lilac Verbena will enjoy the drink!
Inspiration pour un grand xéropaysage arrière design au printemps avec une cascade, une exposition partiellement ombragée, des pavés en béton et une clôture en pierre.
Inspiration pour un grand xéropaysage arrière design au printemps avec une cascade, une exposition partiellement ombragée, des pavés en béton et une clôture en pierre.
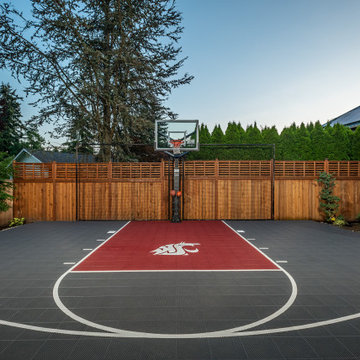
A sports court brings functionality to any space. A little college love was displayed on this family's court and nearby landscaping directed the focus to the court.
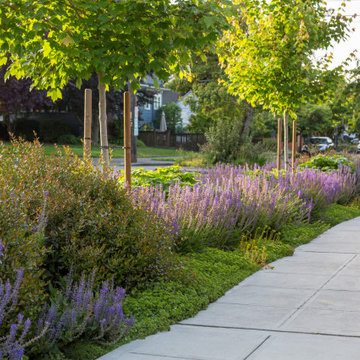
Réalisation d'un petit xéropaysage avant craftsman avec des solutions pour vis-à-vis, une exposition ensoleillée et des pavés en béton.
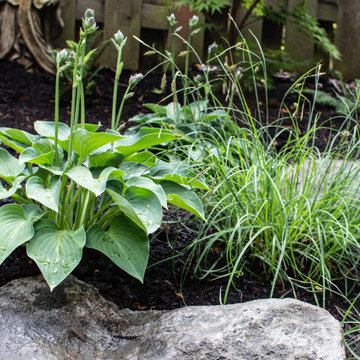
This compact, urban backyard was in desperate need of privacy. We created a series of outdoor rooms, privacy screens, and lush plantings all with an Asian-inspired design sense. Elements include a covered outdoor lounge room, sun decks, rock gardens, shade garden, evergreen plant screens, and raised boardwalk to connect the various outdoor spaces. The finished space feels like a true backyard oasis.
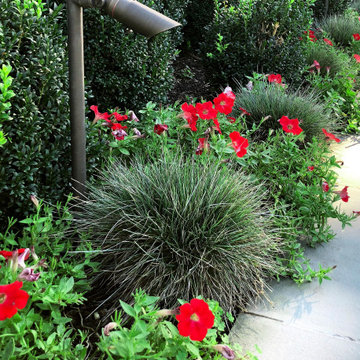
The backyard was small and uninviting until we transformed it into a comfortable and functional area for entertaining. The front yard was leveled and converted into a play area for two small children and two large dogs. The client is very allergic to bees, so plants were selected with great care.
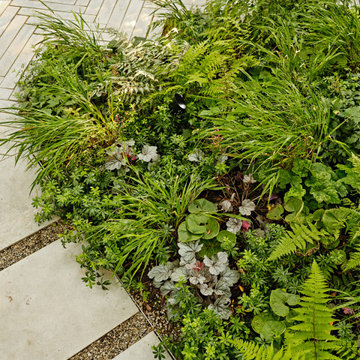
Stepping stones in a minimal gravel paved area lead past two lounge chairs to the intimate dining area. The herringbone-patterned limestone patio dissipates into a lush planting bed filled with loose swaths of shade-loving perennials and seasonal bulbs. Beech hedging, and formal clipped evergreens, surround the space and provide privacy, structure and winter interest to the garden. On axis to the main interior living space of the home, the fountain, is the focal point of the garden. A limestone water wall featuring an engraved pattern of fallen Honey Locust leaves nods to the centrally located mature Honey Locust tree that anchors the garden. Water, flowing down the wall, falls a short distance into a pool with a submerged limestone panel. The light noise of the falling water helps soften the sounds of the bustling downtown neighbourhood, creating a tranquil back drop for living and entertaining.
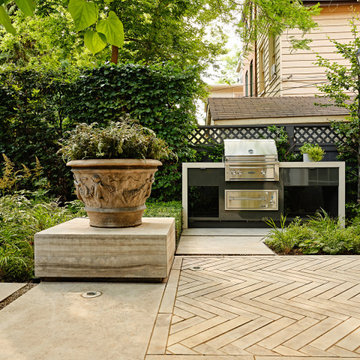
Stepping stones in a minimal gravel paved area lead past two lounge chairs to the intimate dining area. The herringbone-patterned limestone patio dissipates into a lush planting bed filled with loose swaths of shade-loving perennials and seasonal bulbs. Beech hedging, and formal clipped evergreens, surround the space and provide privacy, structure and winter interest to the garden. On axis to the main interior living space of the home, the fountain, is the focal point of the garden. A limestone water wall featuring an engraved pattern of fallen Honey Locust leaves nods to the centrally located mature Honey Locust tree that anchors the garden. Water, flowing down the wall, falls a short distance into a pool with a submerged limestone panel. The light noise of the falling water helps soften the sounds of the bustling downtown neighbourhood, creating a tranquil back drop for living and entertaining.
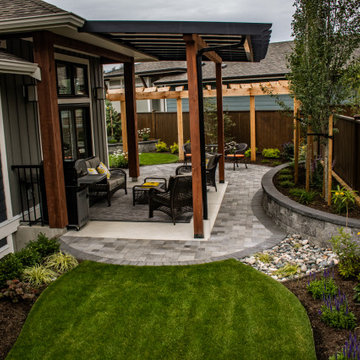
Call of the Wild Photography
Cette photo montre un jardin arrière chic de taille moyenne avec des solutions pour vis-à-vis et des pavés en béton.
Cette photo montre un jardin arrière chic de taille moyenne avec des solutions pour vis-à-vis et des pavés en béton.
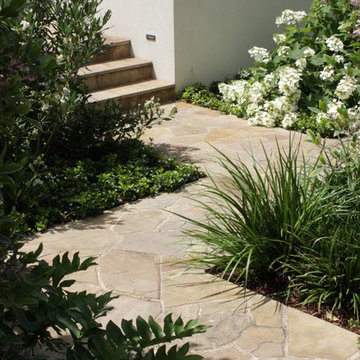
Andy Murray
Cette image montre un jardin arrière minimaliste de taille moyenne avec des solutions pour vis-à-vis, une exposition ensoleillée et des pavés en pierre naturelle.
Cette image montre un jardin arrière minimaliste de taille moyenne avec des solutions pour vis-à-vis, une exposition ensoleillée et des pavés en pierre naturelle.
Idées déco de jardins avec des solutions pour vis-à-vis et une cascade
7