Idées déco de jardins avec pergola de taille moyenne
Trier par :
Budget
Trier par:Populaires du jour
101 - 120 sur 441 photos
1 sur 3
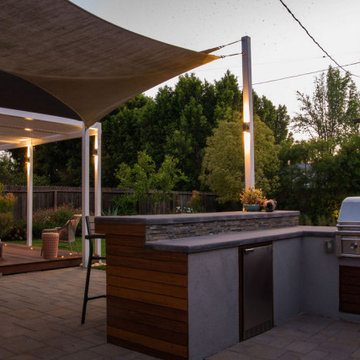
This Project Includes Ipe Decking, Outdoor Kitchen, Patio Cover, Fencing, Planting, Sodding & Irrigation.
Cette photo montre un jardin avec pergola arrière tendance de taille moyenne et au printemps avec une exposition ensoleillée, une terrasse en bois et une clôture en bois.
Cette photo montre un jardin avec pergola arrière tendance de taille moyenne et au printemps avec une exposition ensoleillée, une terrasse en bois et une clôture en bois.

At night the backyard comes alive with an ethereal lighting scheme illuminating the space and making it a place you can enjoy well into the night. It’s the perfect place to end the day.
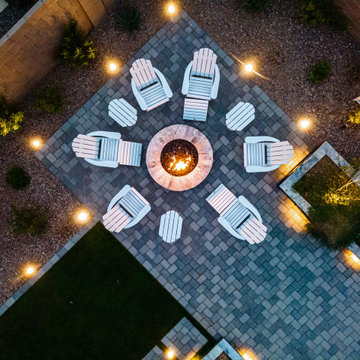
Inspiration pour un jardin arrière traditionnel de taille moyenne et l'été avec une exposition ensoleillée et des pavés en béton.
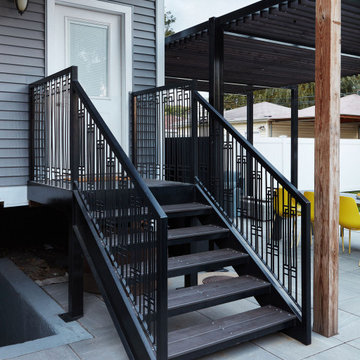
This gorgeous Chicago backyard was designed and developed in several stages. First Rooftopia removed a damaged concrete slab, installed a new porcelain paver patio and rebuilt a fresh and modern stairway to the backdoor. The next phase of the project involved building a large custom pergola to keep the space open while providing shade and allow for more accent lighting over the dining and lounge. The outdoor kitchen incorporates a grill with a smoker and a double tap kegerator to pour refreshing hoppy beverages for those much anticipated post Covid summer gatherings! The garden bed has a mix of perennial grasses and flowers that accentuate the lemon yellow dining chairs with pops of orange for an overall joyful summer vibe.
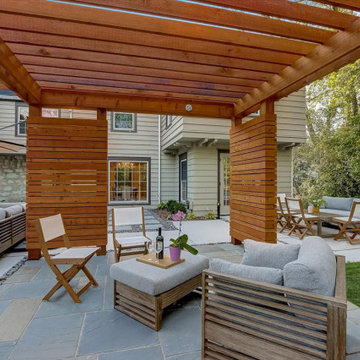
View from inside the pergola.
Cette photo montre un jardin avec pergola arrière moderne de taille moyenne avec une exposition partiellement ombragée et des pavés en pierre naturelle.
Cette photo montre un jardin avec pergola arrière moderne de taille moyenne avec une exposition partiellement ombragée et des pavés en pierre naturelle.
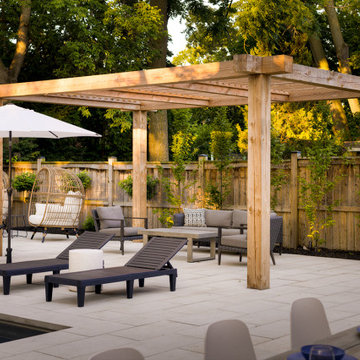
This complete backyard landscaping project features a beautiful stone interlocking patio and walkway, a brand new fiberglass pool installation with a swim spa, and even a handcrafted wooden pergola to top it all off!
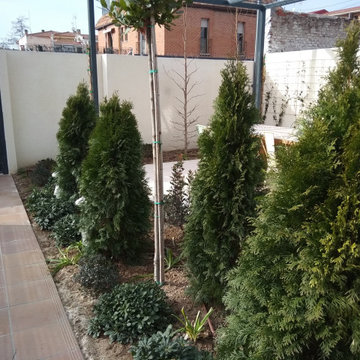
Detalle de la pérgola y el espacio estancial usado como comedor exterior. Los pavimentos son del mismo material que el revestimiento de la piscina. Se eligieron tonos similares a la fachada de la vivienda.
A la zona de comedor se le aporta intimidad con la plantación de arbustos de porte medio y arbolado de copa perenne.
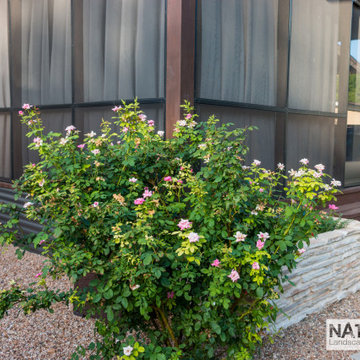
Inspiration pour un jardin arrière minimaliste de taille moyenne et l'été avec une exposition partiellement ombragée, un gravier de granite et une clôture en bois.
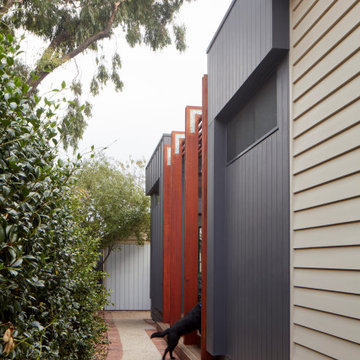
Pathway leads to the private decked area that collects the northern light
Cette image montre un jardin nordique de taille moyenne et au printemps avec une exposition ensoleillée, un gravier de granite et une clôture en bois.
Cette image montre un jardin nordique de taille moyenne et au printemps avec une exposition ensoleillée, un gravier de granite et une clôture en bois.
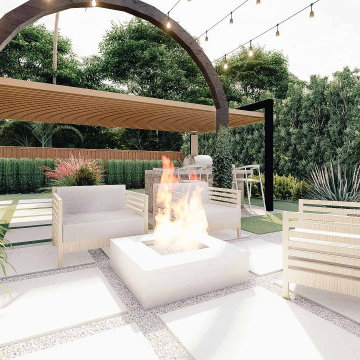
Backyard design with a soothing environment for a family. Space contains a firepit and open kitchen with pathways and colorful plants and turfs.
Cette photo montre un jardin arrière tendance de taille moyenne et l'été avec une exposition partiellement ombragée, des pavés en béton et une clôture en bois.
Cette photo montre un jardin arrière tendance de taille moyenne et l'été avec une exposition partiellement ombragée, des pavés en béton et une clôture en bois.
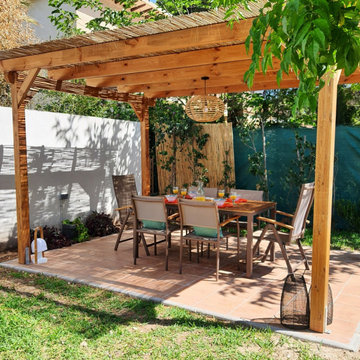
Diseño y construcción de un comedor de verano con pérgola de madera junto a piscina
Inspiration pour un jardin avec pergola arrière méditerranéen de taille moyenne et l'été.
Inspiration pour un jardin avec pergola arrière méditerranéen de taille moyenne et l'été.
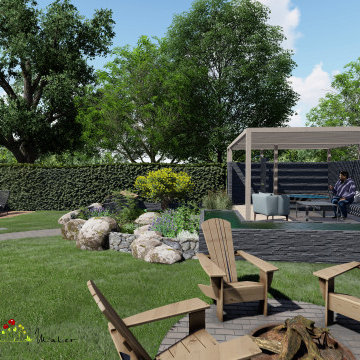
Inspiration pour un jardin avec pergola latéral de taille moyenne et l'été avec une exposition ensoleillée, des pavés en pierre naturelle et une clôture en bois.
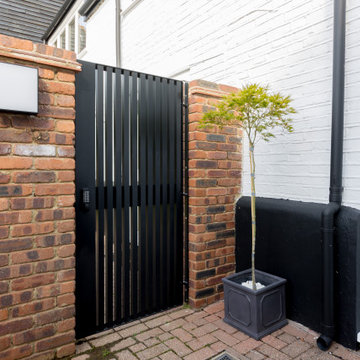
This bespoke pergola was inspired by the colours and aesthetics of the client’s home, a stunning grade II listed 17th century property set within a small hamlet in St Albans. The brief was to create an outdoor area that would work socially and house a dining/BBQ area whilst providing protection from the elements. We used a small, mild steel profile to construct an elegant frame that supports a flat roof of 16mm twin wall polycarbonate roof which naturally provides shelter in wet weather. We included a 50x25mm Iroko timber batten soffit to introduce horizontal lines as a decorative feature that are spaced apart to let natural light through into the dining area. The inclusion of our bespoke pivoting shutters was to offer solar shading in a variety of positions, especially against the evening sun.
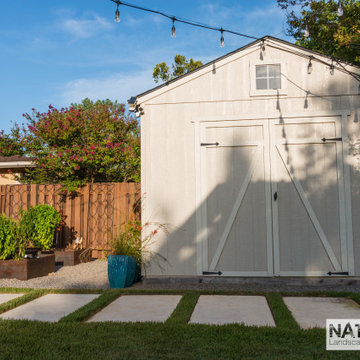
After Image
Cette photo montre un jardin arrière moderne de taille moyenne et l'été avec une exposition ensoleillée, des pavés en béton et une clôture en bois.
Cette photo montre un jardin arrière moderne de taille moyenne et l'été avec une exposition ensoleillée, des pavés en béton et une clôture en bois.
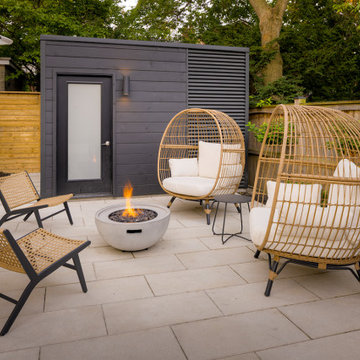
This complete backyard landscaping project features a beautiful stone interlocking patio and walkway, a brand new fiberglass pool installation with a swim spa, and even a handcrafted wooden pergola to top it all off!
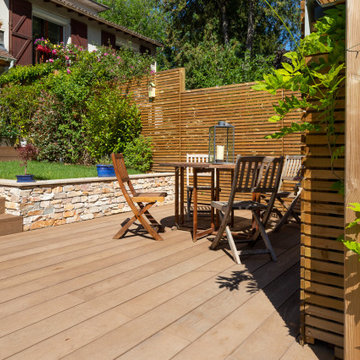
Un jardin situé face aux bords de Marne.
A l'entrée du jardin, un pavage Vanilla a été installé, ainsi qu'une terrasse en Chêne cuivré.
Pour clôturer l'ensemble, une clôture a été installée.
Puis une pergola sur mesure a été posée avec une porte de garage.
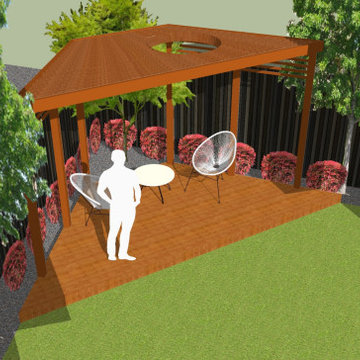
A family garden where the premium was on an open kick about lawn for the children, while also providing amazing outdoor entertaining and relaxation spaces for the parents.
The feature element is the timber pergola complete with a custom made oculus to the sky. Timber decking to the pergola and the entertaining space at the rear of the home provide natural surfaces that perfectly complement the living garden elements.
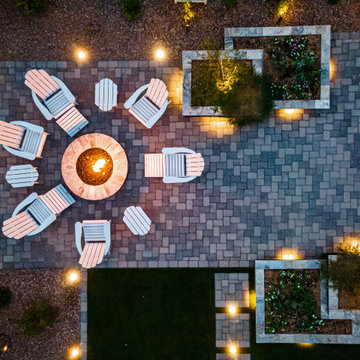
Exemple d'un jardin arrière chic de taille moyenne et l'été avec une exposition ensoleillée et des pavés en béton.
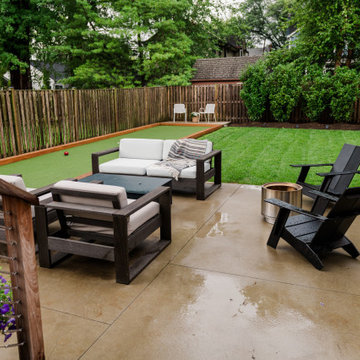
Both gas and wood fire options are available. When not in use, the gas table doubles as a coffee table.
Aménagement d'un jardin avec pergola arrière contemporain de taille moyenne avec une exposition partiellement ombragée et des pavés en béton.
Aménagement d'un jardin avec pergola arrière contemporain de taille moyenne avec une exposition partiellement ombragée et des pavés en béton.
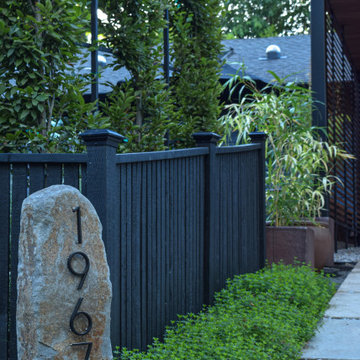
Modern carport extends off face of home to provide cover for two cars. Poured in place pavers with gravel joints create an aesthetically appealing parking surface.
Idées déco de jardins avec pergola de taille moyenne
6