Idées déco de jardins avec pergola de taille moyenne
Trier par :
Budget
Trier par:Populaires du jour
121 - 140 sur 441 photos
1 sur 3
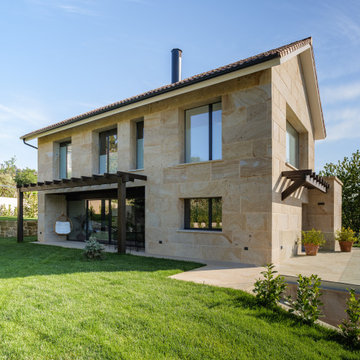
Réalisation d'un jardin latéral tradition de taille moyenne et au printemps avec une exposition partiellement ombragée, des galets de rivière et une clôture en pierre.
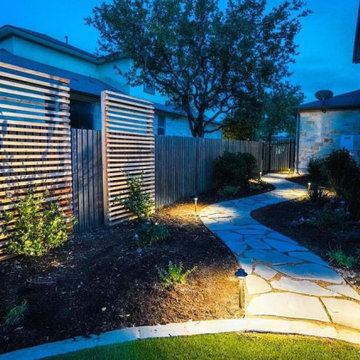
We redesigned this client's existing back yard to iclude a composite deck, artificial turf, flagstone walk, bed swing, steel retainers, new plantings, jasmine trellises, and new plantings.
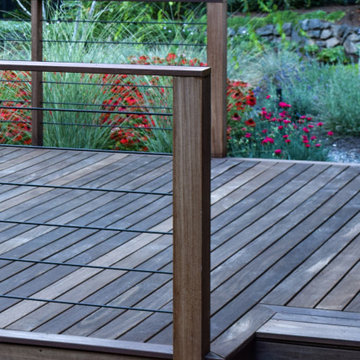
Modern ipe deck sits within front yard garden
Réalisation d'un jardin avant minimaliste de taille moyenne et l'été avec une exposition ensoleillée.
Réalisation d'un jardin avant minimaliste de taille moyenne et l'été avec une exposition ensoleillée.
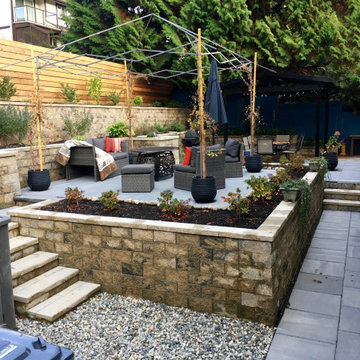
Utility area in foreground with steps up to the sun deck. Main patio, dining area & pergola beyond
Exemple d'un jardin avec pergola tendance de taille moyenne avec des pavés en béton, une exposition partiellement ombragée, une pente, une colline ou un talus et une clôture en bois.
Exemple d'un jardin avec pergola tendance de taille moyenne avec des pavés en béton, une exposition partiellement ombragée, une pente, une colline ou un talus et une clôture en bois.
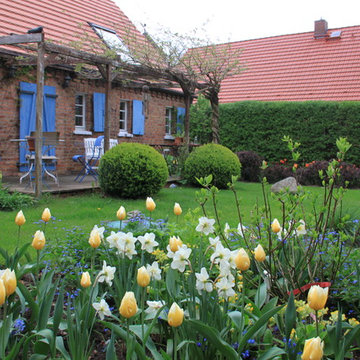
Idées déco pour un jardin avec pergola arrière campagne de taille moyenne et au printemps avec une exposition ensoleillée.
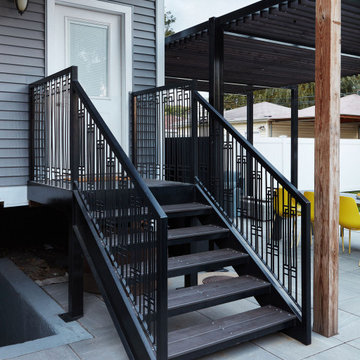
This gorgeous Chicago backyard was designed and developed in several stages. First Rooftopia removed a damaged concrete slab, installed a new porcelain paver patio and rebuilt a fresh and modern stairway to the backdoor. The next phase of the project involved building a large custom pergola to keep the space open while providing shade and allow for more accent lighting over the dining and lounge. The outdoor kitchen incorporates a grill with a smoker and a double tap kegerator to pour refreshing hoppy beverages for those much anticipated post Covid summer gatherings! The garden bed has a mix of perennial grasses and flowers that accentuate the lemon yellow dining chairs with pops of orange for an overall joyful summer vibe.
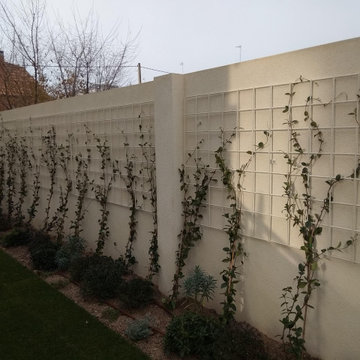
Jardín de 300m2 de nueva construcción en el que se destaca como elementos principales una pequeña piscina con jardinera de obra perimetral, pradera de césped natural y pérgola de metal, complementando la arquitectura de la casa.
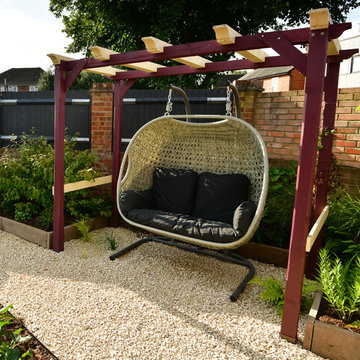
The awkward shape of this triangular plot, coupled with large overgrown shrubs, a large area of paving and a patch of weeds left the clients at a total loss as to what to do with the garden.
The couple did a brilliant job of removing the majority of the planting, but as the hard landscaping started, initial excavations revealed there was a vast amount of rubble and debris buried in the ground that would have to be removed from site. Once completed, the design could then move forward. Geometric lines running at different angles were used to conceal the shape of the plot, distracting from the point of the triangle, whilst visually extending the length.
A raised Florence beige porcelain patio was created between the house and garage for entertaining. The edge of the step was bull-nosed to soften any hard edges. The patio was sized to allow for a potential future conversion of the garage to a home office.
A bespoke timber pergola was created as a restful seating area and was inward facing into the garden to block out overlooking windows. Five bespoke fibre glass planters were created in a RAL colour to match the pergola. These were to be used to grow fruit and veg.
Being a walled garden, there was plenty of shelter to offer plants, but equally the garden would get quite hot in the summer. Plants were chosen that were beneficial to wildlife and sited in areas away from the main patio. A mixture of textures and colours of foliage were used to add additional interest throughout the year.
The planting mix included Phlomis italica, Amsonia tabernaemontana, Cornus sanguinea 'Midwinter Fire' and Skimmia japonica 'Temptation' to span the seasons. Two feature trees used to add height were Prunus serrula and Prunus 'Amanogawa'.
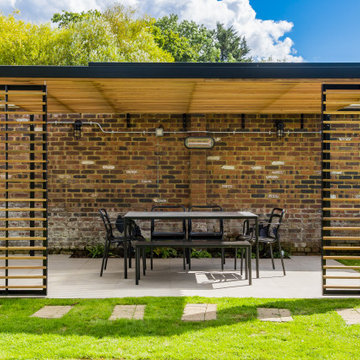
This bespoke pergola was inspired by the colours and aesthetics of the client’s home, a stunning grade II listed 17th century property set within a small hamlet in St Albans. The brief was to create an outdoor area that would work socially and house a dining/BBQ area whilst providing protection from the elements. We used a small, mild steel profile to construct an elegant frame that supports a flat roof of 16mm twin wall polycarbonate roof which naturally provides shelter in wet weather. We included a 50x25mm Iroko timber batten soffit to introduce horizontal lines as a decorative feature that are spaced apart to let natural light through into the dining area. The inclusion of our bespoke pivoting shutters was to offer solar shading in a variety of positions, especially against the evening sun.
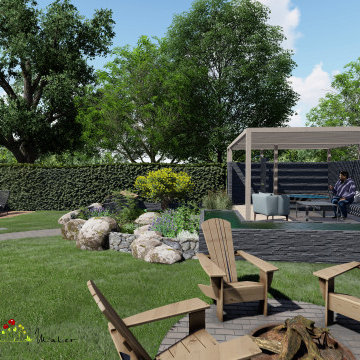
Inspiration pour un jardin avec pergola latéral de taille moyenne et l'été avec une exposition ensoleillée, des pavés en pierre naturelle et une clôture en bois.
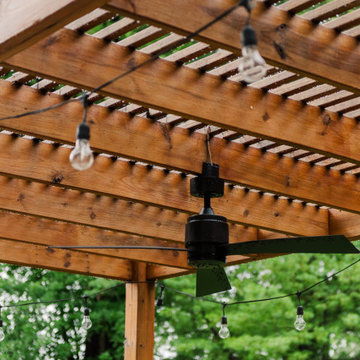
A pergola with fan and lights defines a dining space, while lounge furniture, a Solo Stove, and a fire table make a nice connection between the spaces.
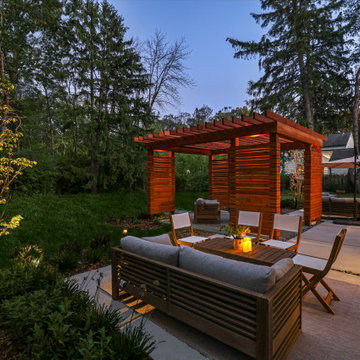
Nighttime view looking across the patio.
Idée de décoration pour un jardin avec pergola arrière minimaliste de taille moyenne avec une exposition partiellement ombragée et des pavés en pierre naturelle.
Idée de décoration pour un jardin avec pergola arrière minimaliste de taille moyenne avec une exposition partiellement ombragée et des pavés en pierre naturelle.
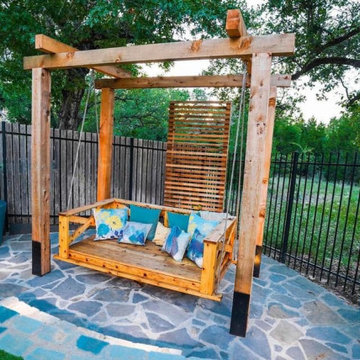
We redesigned this client's existing back yard to iclude a composite deck, artificial turf, flagstone walk, bed swing, steel retainers, new plantings, jasmine trellises, and new plantings.
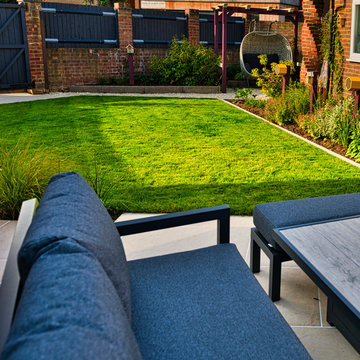
The awkward shape of this triangular plot, coupled with large overgrown shrubs, a large area of paving and a patch of weeds left the clients at a total loss as to what to do with the garden.
The couple did a brilliant job of removing the majority of the planting, but as the hard landscaping started, initial excavations revealed there was a vast amount of rubble and debris buried in the ground that would have to be removed from site. Once completed, the design could then move forward. Geometric lines running at different angles were used to conceal the shape of the plot, distracting from the point of the triangle, whilst visually extending the length.
A raised Florence beige porcelain patio was created between the house and garage for entertaining. The edge of the step was bull-nosed to soften any hard edges. The patio was sized to allow for a potential future conversion of the garage to a home office.
A bespoke timber pergola was created as a restful seating area and was inward facing into the garden to block out overlooking windows. Five bespoke fibre glass planters were created in a RAL colour to match the pergola. These were to be used to grow fruit and veg.
Being a walled garden, there was plenty of shelter to offer plants, but equally the garden would get quite hot in the summer. Plants were chosen that were beneficial to wildlife and sited in areas away from the main patio. A mixture of textures and colours of foliage were used to add additional interest throughout the year.
The planting mix included Phlomis italica, Amsonia tabernaemontana, Cornus sanguinea 'Midwinter Fire' and Skimmia japonica 'Temptation' to span the seasons. Two feature trees used to add height were Prunus serrula and Prunus 'Amanogawa'.
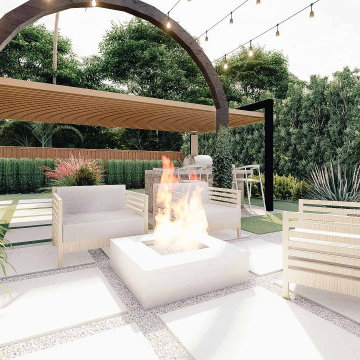
Backyard design with a soothing environment for a family. Space contains a firepit and open kitchen with pathways and colorful plants and turfs.
Cette photo montre un jardin arrière tendance de taille moyenne et l'été avec une exposition partiellement ombragée, des pavés en béton et une clôture en bois.
Cette photo montre un jardin arrière tendance de taille moyenne et l'été avec une exposition partiellement ombragée, des pavés en béton et une clôture en bois.
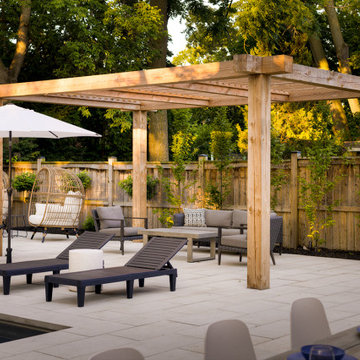
This complete backyard landscaping project features a beautiful stone interlocking patio and walkway, a brand new fiberglass pool installation with a swim spa, and even a handcrafted wooden pergola to top it all off!
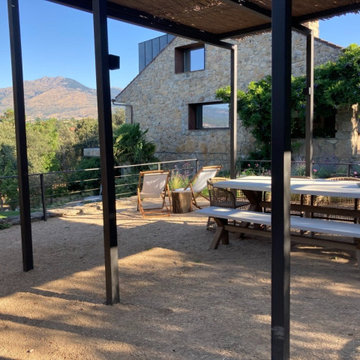
Réalisation d'un jardin avec pergola tradition de taille moyenne et l'été avec une exposition partiellement ombragée et un gravier de granite.
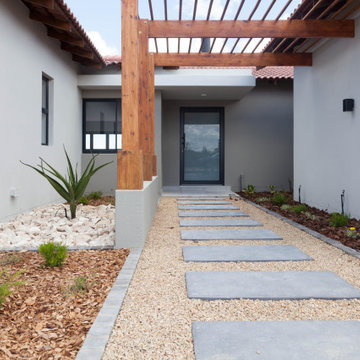
Cette photo montre un jardin avant moderne de taille moyenne avec une exposition ensoleillée et des pavés en brique.
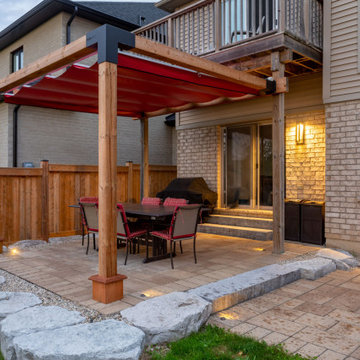
Inspiration pour un jardin avec pergola arrière traditionnel de taille moyenne et l'été avec une exposition ensoleillée, des pavés en béton et une clôture en bois.
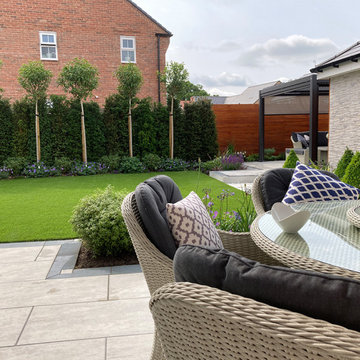
Contemporary Garden Design
Réalisation d'un jardin avec pergola arrière design de taille moyenne et l'été avec une exposition partiellement ombragée et une clôture en bois.
Réalisation d'un jardin avec pergola arrière design de taille moyenne et l'été avec une exposition partiellement ombragée et une clôture en bois.
Idées déco de jardins avec pergola de taille moyenne
7