Idées déco de jardins avec un chemin
Trier par :
Budget
Trier par:Populaires du jour
61 - 80 sur 396 photos
1 sur 3
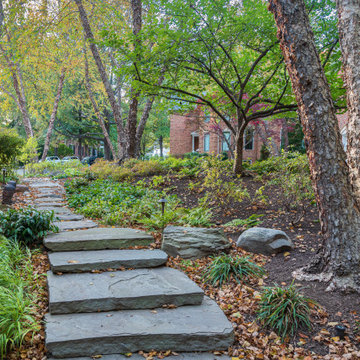
Naturalistic pathway provides access to the side yard. The planting under the established Birch trees is along the property line with the neighbor and was designed in tandem with a design for the neighbors.The planting is largely native plants that will survive in the shade of the tall trees.
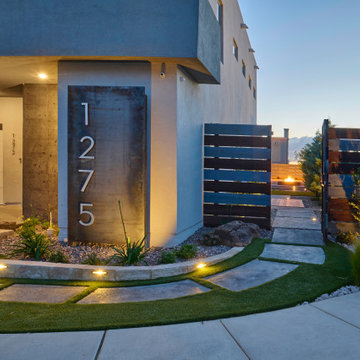
Completing the Vibe...Cool & Contemporary Curb Appeal that helps complete our clients special spaces. From the start...it feels like it was here all along. The perimeter tree line serving as a partial wind break has a feel that most parks long for. Lit up at night, it almost feels like youre in a downtown urban park. Forever Lawn grass brightens the front lawn without all the maintenance. Full accessibility with custom concrete rocksalt deck pads makes it easy for everyone to get around. Accent lighting adds to the environments ambiance positioned for safety and athletics. Natural limestone & mossrock boulders engraves the terrain, softening the energy & movement. We bring all the colors together on a custom cedar fence that adds privacy & function. Moving into the backyard, steps pads, ipe deck & forever lawn adds depth and comfort making spaces to slow down and admire your moments in the landscaped edges.
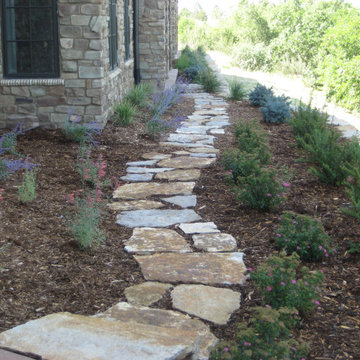
This natural meandering path offers a functional and attractive means of navigating the landscape.
Cette image montre un grand jardin à la française avant méditerranéen au printemps avec un chemin, une exposition ensoleillée et des pavés en brique.
Cette image montre un grand jardin à la française avant méditerranéen au printemps avec un chemin, une exposition ensoleillée et des pavés en brique.
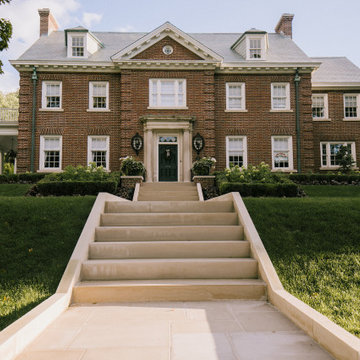
The goal was to build an oasis for the homeowners’ young children that could be enjoyed for generations while preserving the architectural integrity and historical features of their home. We designed and built the front landscaping at the home, and did the building at the back of the home. The pool and pool cabana were already existing on site. We added multiple retaining walls, a pergola, a patio, staircases and landings, walkways, privacy walls and privacy plantings, and significant gardens to this project. We re-used existing brick from the site, as well as the existing water feature.
The water feature, driveway walls, and front pillars were all made of Reclaimed Brick. Indiana Limestone was used for the water feature cap, wall copings, front walkway, and front stepping stones. The profile of the coping stone was custom-made for this project to mimic the molding details on the exterior of the home. All backyard retaining walls were made of Ebel Riada Natural Walling Stone, and Owen Sound Brown Flagstone was used for all backyard walkways, patios, and stepping stones. The joints in the flagstone pool patio were filled with artificial turf. We built a new pergola, which we installed below the Wisteria before removing the existing pergola. Lifting the plant and structure opened up the back-patio doors of the home, transforming the view inside and out.
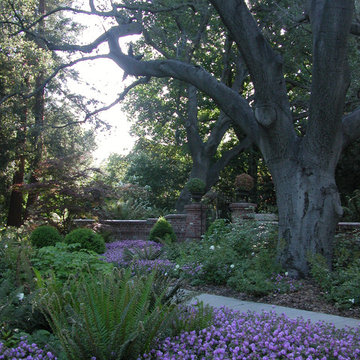
© Lauren Devon www.laurendevon.com
Idée de décoration pour un jardin à la française avant tradition de taille moyenne avec un chemin et des pavés en pierre naturelle.
Idée de décoration pour un jardin à la française avant tradition de taille moyenne avec un chemin et des pavés en pierre naturelle.
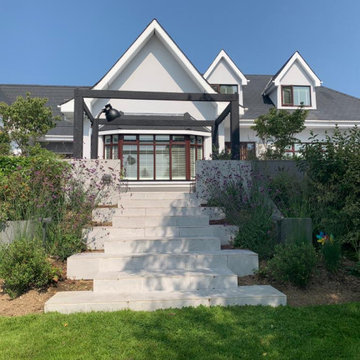
Feature steps to lower garden with beautiful perennial planting.
Exemple d'un jardin avant tendance de taille moyenne et l'été avec un chemin, une exposition ensoleillée, des pavés en pierre naturelle et une clôture en bois.
Exemple d'un jardin avant tendance de taille moyenne et l'été avec un chemin, une exposition ensoleillée, des pavés en pierre naturelle et une clôture en bois.
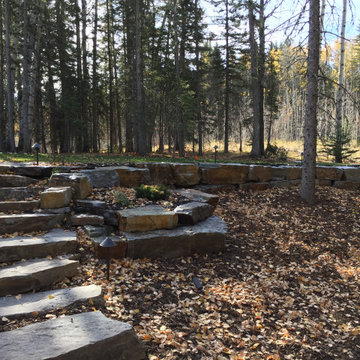
Some pics of the completed project rear yard showing the custom spa set into the heated slab patio along with the exterior of the boiler room and the control switch panel. Also the massive amount of natural rock for the walls and steps and the outdoor kitchen. What a great project!!
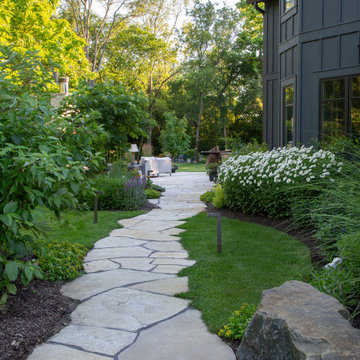
Idées déco pour un grand jardin latéral contemporain l'été avec un chemin, une exposition ombragée et des pavés en pierre naturelle.
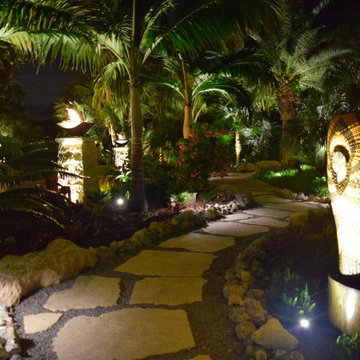
Landscape lighting provides the owner with a different evening experience as they meander through a flagstone garden walk.
Idées déco pour un grand jardin avant méditerranéen avec un chemin.
Idées déco pour un grand jardin avant méditerranéen avec un chemin.
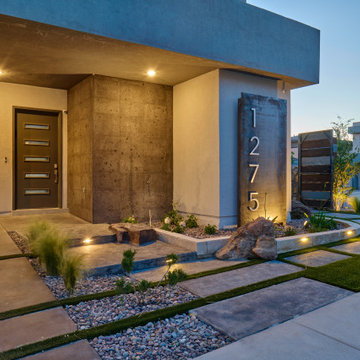
Completing the Vibe...Cool & Contemporary Curb Appeal that helps complete our clients special spaces. From the start...it feels like it was here all along. The perimeter tree line serving as a partial wind break has a feel that most parks long for. Lit up at night, it almost feels like youre in a downtown urban park. Forever Lawn grass brightens the front lawn without all the maintenance. Full accessibility with custom concrete rocksalt deck pads makes it easy for everyone to get around. Accent lighting adds to the environments ambiance positioned for safety and athletics. Natural limestone & mossrock boulders engraves the terrain, softening the energy & movement. We bring all the colors together on a custom cedar fence that adds privacy & function. Moving into the backyard, steps pads, ipe deck & forever lawn adds depth and comfort making spaces to slow down and admire your moments in the landscaped edges.
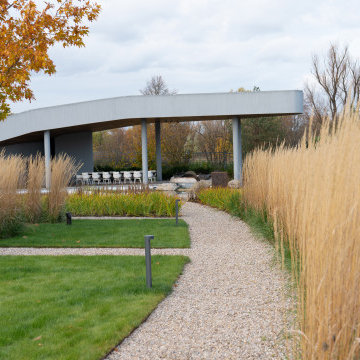
Два года каждодневного труда с жесткими сроками и числом рабочих до 50 человек в день, и интереснейший проект большого природного сада стал реальностью. В нем все необычно - от бионической архитектуры и оригинального решения рельефа, до открытости ветрам, речным красотам и взорам гуляющих людей. Дом идеально вписывается в существующий и созданный рельеф, давая возможность плавно подняться на террасы второго этажа прямо с земли. Панорамное остекление создает теснейшую связь с садом, а великолепный вид на реку обрамляют выразительные посадки деревьев. В этом огромная сила его очарования для хозяев. Воплощение этого масштабного проекта позволило реализовать наш прошлый опыт устройства мощения эластопейв, в котором очень важно выбрать правильный цвет гальки с учетом потемнения от смолы, создания авторских живописных водоемов с большими камнями и водопадами, правда все предыдущие были бетонные и не мельче 170 см, для плаванья, а этот спроектировали- мелким, пологим и гравийным, предусмотрев зону зимовки рыбы, облицовки подпорных стен габионами -выполнили очень качественно, с двумя видами камня, устройства ландшафтного освещения с 18 отдельными линиями включения. Из нового опыта - устройство спортивной площадки с искусственным газоном на гравийном основании с мачтами освещения, создание огорода с грядками из кортеновской стали, налитие большого бетонного моста из плит через пруд. Все растения мы заботливо выбирали в Германии, уделяя большое внимание кроне, характеру формовки, многолетники в количестве 40 тыс. мы дорастили в нашем питомнике, часть кустарников и высоких сосен - из российских питомников. В саду высажено 500 тыс луковичных, благодаря им с апреля по июль он превращается в яркое море красок и фактур. В течение года после сдачи работы на участке продолжились. Нам доверили весь уход. По просьбе заказчика мы переработали некоторые зоны, сделав их более приватными. Для этого лучшим решением оказались кулисы из стройных кедровых сосен с Алтая. Зону беседки мы дополнительно отделили от гуляющих вдоль реки посадкой большой группы формированных сосен Бонсай. Практичное мощение, мощные холмы, скрывающие забор, огромные площади трав и многолетников, высоченные раскидистые сосны, очень интересные по форме сосны Банкса, живописный водоем, отражающий дом – вот слагаемые неповторимого облика сада. Уже в июне поднимаются массивы трав, высотой по плечи, добавляющие глубину и создающие ощущение возврата в детство, в бескрайние луговые просторы. В прозрачный водоем залетают поплескаться дикие утки, а кошки интересуются его обитателями- карпами Кои, засев в зарослях ириса болотного.
Основа проекта: Михаил Козлов.
Доработка и реализация с подбором всех материалов: Ландшафтная студия Аркадия Гарден
фото: Диана Дубовицкая
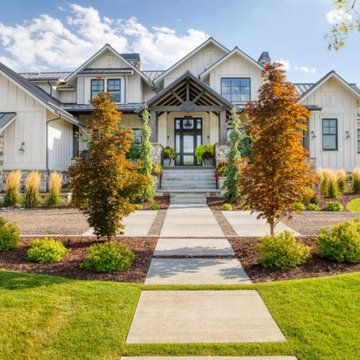
Inspiration pour une très grande allée carrossable avant rustique au printemps avec un chemin, une exposition ensoleillée et des pavés en pierre naturelle.
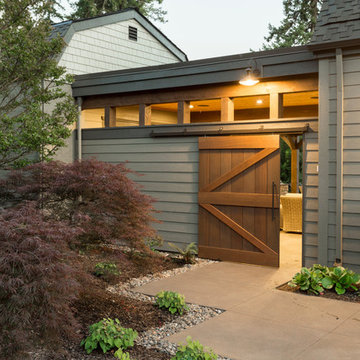
The landscaping for this home remdoel and addition is beautiful and leads right into the expansive outdoor living area.
Aménagement d'une grande allée carrossable avant montagne avec un chemin et des pavés en béton.
Aménagement d'une grande allée carrossable avant montagne avec un chemin et des pavés en béton.
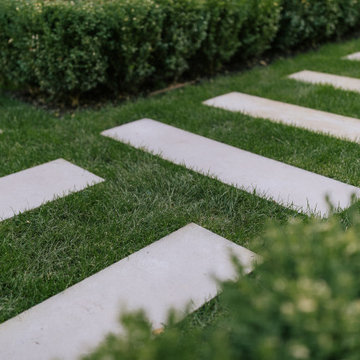
The goal was to build an oasis for the homeowners’ young children that could be enjoyed for generations while preserving the architectural integrity and historical features of their home. We designed and built the front landscaping at the home, and did the building at the back of the home. The pool and pool cabana were already existing on site. We added multiple retaining walls, a pergola, a patio, staircases and landings, walkways, privacy walls and privacy plantings, and significant gardens to this project. We re-used existing brick from the site, as well as the existing water feature.
The water feature, driveway walls, and front pillars were all made of Reclaimed Brick. Indiana Limestone was used for the water feature cap, wall copings, front walkway, and front stepping stones. The profile of the coping stone was custom-made for this project to mimic the molding details on the exterior of the home. All backyard retaining walls were made of Ebel Riada Natural Walling Stone, and Owen Sound Brown Flagstone was used for all backyard walkways, patios, and stepping stones. The joints in the flagstone pool patio were filled with artificial turf. We built a new pergola, which we installed below the Wisteria before removing the existing pergola. Lifting the plant and structure opened up the back-patio doors of the home, transforming the view inside and out.
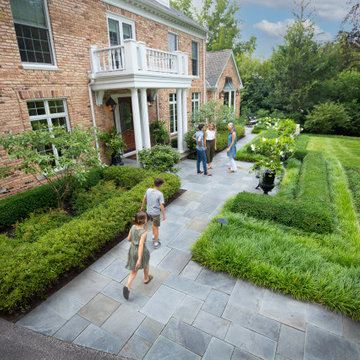
Idées déco pour un très grand jardin à la française avant classique l'été avec un chemin, une exposition ensoleillée et des pavés en pierre naturelle.
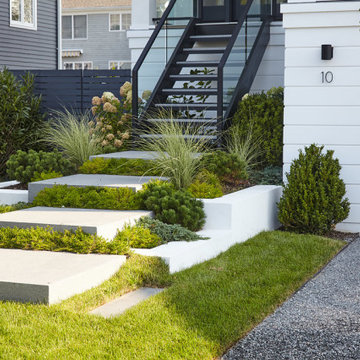
Stone block & metal staircase
Idée de décoration pour un jardin avant minimaliste de taille moyenne avec un chemin, une exposition ensoleillée et des pavés en pierre naturelle.
Idée de décoration pour un jardin avant minimaliste de taille moyenne avec un chemin, une exposition ensoleillée et des pavés en pierre naturelle.
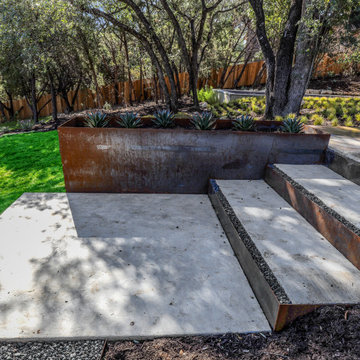
Cette image montre une très grande allée carrossable avant design avec un chemin, une exposition partiellement ombragée et des pavés en béton.
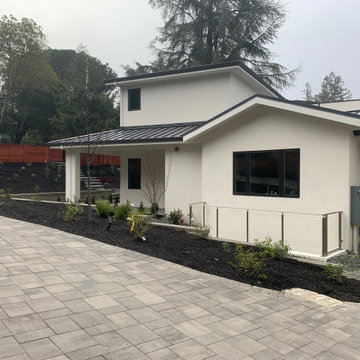
Modern drought-tolerant and full sun front yard with concrete steps, cedar siding deck, river rock pebbles, and mulch in Los Altos.
Cette photo montre une grande allée carrossable avant moderne l'hiver avec un chemin, une exposition ensoleillée et des pavés en béton.
Cette photo montre une grande allée carrossable avant moderne l'hiver avec un chemin, une exposition ensoleillée et des pavés en béton.
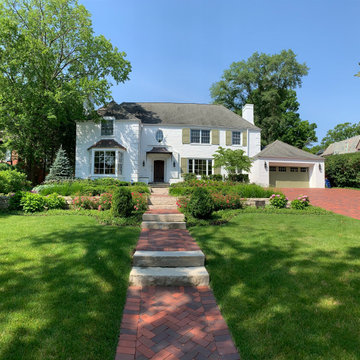
The front entry is paved with natural clay pavers. Slab steps lead to a cut stone retaining wall made of Fondulac stone.
Exemple d'un grand jardin à la française avant chic l'été avec un chemin, une exposition partiellement ombragée et des pavés en brique.
Exemple d'un grand jardin à la française avant chic l'été avec un chemin, une exposition partiellement ombragée et des pavés en brique.
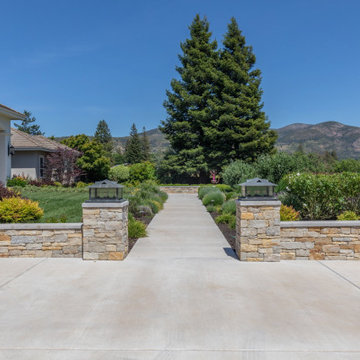
Welcome home! This charming stone wall guides you to a beautiful custom house nestled at the end of a picturesque driveway.
Idée de décoration pour une grande allée carrossable avant tradition avec un chemin, une exposition ensoleillée et une clôture en pierre.
Idée de décoration pour une grande allée carrossable avant tradition avec un chemin, une exposition ensoleillée et une clôture en pierre.
Idées déco de jardins avec un chemin
4