Idées déco de jardins avec un foyer extérieur et un mur de soutènement
Trier par :
Budget
Trier par:Populaires du jour
21 - 40 sur 33 872 photos
1 sur 3
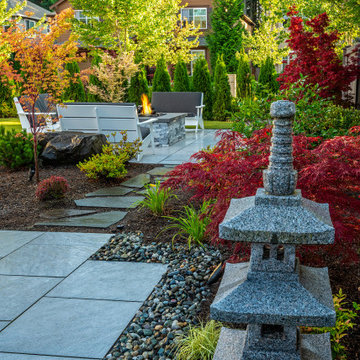
These clients' small yard had severe drainage issues, making it difficult for their large family to spend time outdoors. We worked with the clients to create several spaces in the small area that flowed together and met the family's needs. The modern-styled furniture spaces divided by flagstone pavers separated the spaces while an array of short plantings, Japanese maples, and Asian lantern decor introduced fluidity.
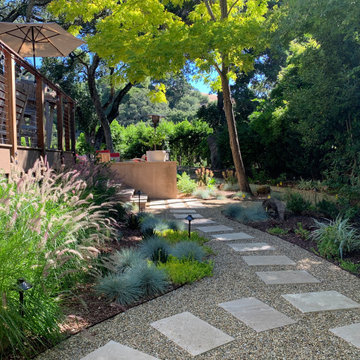
APLD 2021 Silver Award Winning Landscape Design. An expansive back yard landscape with several mature oak trees and a stunning Golden Locust tree has been transformed into a welcoming outdoor retreat. The renovations include a wraparound deck, an expansive travertine natural stone patio, stairways and pathways along with concrete retaining walls and column accents with dramatic planters. The pathways meander throughout the landscape... some with travertine stepping stones and gravel and those below the majestic oaks left natural with fallen leaves. Raised vegetable beds and fruit trees occupy some of the sunniest areas of the landscape. A variety of low-water and low-maintenance plants for both sunny and shady areas include several succulents, grasses, CA natives and other site-appropriate Mediterranean plants complimented by a variety of boulders. Dramatic white pots provide architectural accents, filled with succulents and citrus trees. Design, Photos, Drawings © Eileen Kelly, Dig Your Garden Landscape Design
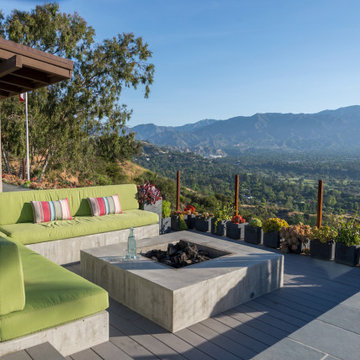
This garden was designed to celebrate panoramic views of the San Gabriel mountains. Horizontal bands of slate tile from the interior of the mid-century home wrap around the house’s perimeter and extend to the rear pool area, inviting the family outdoors. With a pool framed by mature trees, a sunken seating area, fruit trees, and a modest lawn for a young family, the landscape provides a wide range of opportunities for play, entertaining and relaxation.
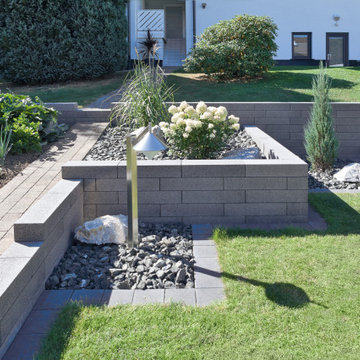
Tolle Optik der Scona Mauer in modern-architektonischem Stil. Das lange Steinformat sieht top aus und ist vielfach einsetzbar. Hier zum Beispiel als Beetbegrenzung und Hangbefestigung.
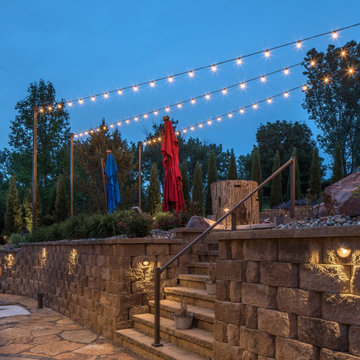
The bistro strands run the length of the west and south sides of the pool deck, both sets of strands start on either side of the pool house and end at custom steel posts in the landscape. We engineered the steel posts, altered their height to accommodate the open umbrellas during the day, and made them durable enough to withstand high winds.
We staggered path lights to illuminate the steps from the patio to the pool and make it safer to navigate at night.
Learn more about the lighting design: https://www.mckaylighting.com/blog/outdoor-pool-lighting-design-with-bistro-string-lights-omaha
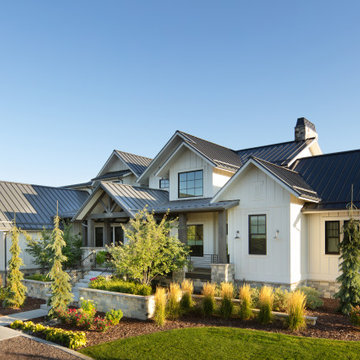
Modern Farmhouse front yard landscape
Idées déco pour une grande allée carrossable avant campagne avec un mur de soutènement, une exposition partiellement ombragée et du gravier.
Idées déco pour une grande allée carrossable avant campagne avec un mur de soutènement, une exposition partiellement ombragée et du gravier.
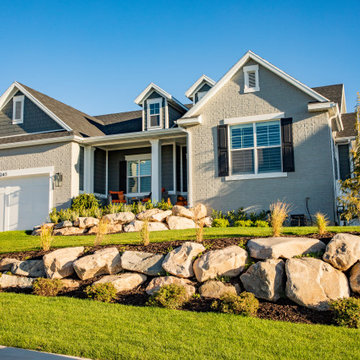
Adding retaining walls to the front yard helps create dimension and flat spaces.
Réalisation d'un jardin avant tradition avec un mur de soutènement, des pavés en béton et une clôture en vinyle.
Réalisation d'un jardin avant tradition avec un mur de soutènement, des pavés en béton et une clôture en vinyle.
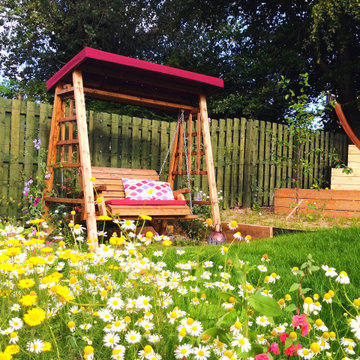
The gorgeous swing seat, set opposite the pond for maximum enjoyment, facing south to catch our precious Northern sunlight!
Cette image montre un jardin arrière nordique de taille moyenne et l'été avec un mur de soutènement, une exposition partiellement ombragée et des pavés en pierre naturelle.
Cette image montre un jardin arrière nordique de taille moyenne et l'été avec un mur de soutènement, une exposition partiellement ombragée et des pavés en pierre naturelle.
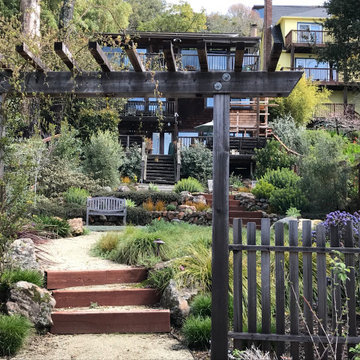
You can read more about the project through this Houzz Feature link: https://www.houzz.com/magazine/hillside-yard-offers-scenic-views-and-space-for-contemplation-stsetivw-vs~131483772
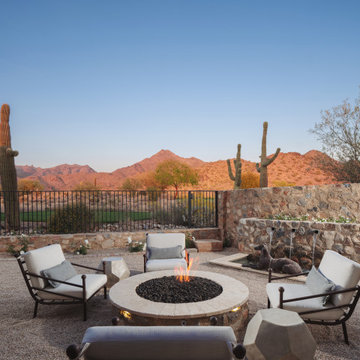
Idée de décoration pour un jardin sud-ouest américain avec un foyer extérieur, une exposition ensoleillée et du gravier.

Courtyard - Sand Pit
Beach House at Avoca Beach by Architecture Saville Isaacs
Project Summary
Architecture Saville Isaacs
https://www.architecturesavilleisaacs.com.au/
The core idea of people living and engaging with place is an underlying principle of our practice, given expression in the manner in which this home engages with the exterior, not in a general expansive nod to view, but in a varied and intimate manner.
The interpretation of experiencing life at the beach in all its forms has been manifested in tangible spaces and places through the design of pavilions, courtyards and outdoor rooms.
Architecture Saville Isaacs
https://www.architecturesavilleisaacs.com.au/
A progression of pavilions and courtyards are strung off a circulation spine/breezeway, from street to beach: entry/car court; grassed west courtyard (existing tree); games pavilion; sand+fire courtyard (=sheltered heart); living pavilion; operable verandah; beach.
The interiors reinforce architectural design principles and place-making, allowing every space to be utilised to its optimum. There is no differentiation between architecture and interiors: Interior becomes exterior, joinery becomes space modulator, materials become textural art brought to life by the sun.
Project Description
Architecture Saville Isaacs
https://www.architecturesavilleisaacs.com.au/
The core idea of people living and engaging with place is an underlying principle of our practice, given expression in the manner in which this home engages with the exterior, not in a general expansive nod to view, but in a varied and intimate manner.
The house is designed to maximise the spectacular Avoca beachfront location with a variety of indoor and outdoor rooms in which to experience different aspects of beachside living.
Client brief: home to accommodate a small family yet expandable to accommodate multiple guest configurations, varying levels of privacy, scale and interaction.
A home which responds to its environment both functionally and aesthetically, with a preference for raw, natural and robust materials. Maximise connection – visual and physical – to beach.
The response was a series of operable spaces relating in succession, maintaining focus/connection, to the beach.
The public spaces have been designed as series of indoor/outdoor pavilions. Courtyards treated as outdoor rooms, creating ambiguity and blurring the distinction between inside and out.
A progression of pavilions and courtyards are strung off circulation spine/breezeway, from street to beach: entry/car court; grassed west courtyard (existing tree); games pavilion; sand+fire courtyard (=sheltered heart); living pavilion; operable verandah; beach.
Verandah is final transition space to beach: enclosable in winter; completely open in summer.
This project seeks to demonstrates that focusing on the interrelationship with the surrounding environment, the volumetric quality and light enhanced sculpted open spaces, as well as the tactile quality of the materials, there is no need to showcase expensive finishes and create aesthetic gymnastics. The design avoids fashion and instead works with the timeless elements of materiality, space, volume and light, seeking to achieve a sense of calm, peace and tranquillity.
Architecture Saville Isaacs
https://www.architecturesavilleisaacs.com.au/
Focus is on the tactile quality of the materials: a consistent palette of concrete, raw recycled grey ironbark, steel and natural stone. Materials selections are raw, robust, low maintenance and recyclable.
Light, natural and artificial, is used to sculpt the space and accentuate textural qualities of materials.
Passive climatic design strategies (orientation, winter solar penetration, screening/shading, thermal mass and cross ventilation) result in stable indoor temperatures, requiring minimal use of heating and cooling.
Architecture Saville Isaacs
https://www.architecturesavilleisaacs.com.au/
Accommodation is naturally ventilated by eastern sea breezes, but sheltered from harsh afternoon winds.
Both bore and rainwater are harvested for reuse.
Low VOC and non-toxic materials and finishes, hydronic floor heating and ventilation ensure a healthy indoor environment.
Project was the outcome of extensive collaboration with client, specialist consultants (including coastal erosion) and the builder.
The interpretation of experiencing life by the sea in all its forms has been manifested in tangible spaces and places through the design of the pavilions, courtyards and outdoor rooms.
The interior design has been an extension of the architectural intent, reinforcing architectural design principles and place-making, allowing every space to be utilised to its optimum capacity.
There is no differentiation between architecture and interiors: Interior becomes exterior, joinery becomes space modulator, materials become textural art brought to life by the sun.
Architecture Saville Isaacs
https://www.architecturesavilleisaacs.com.au/
https://www.architecturesavilleisaacs.com.au/
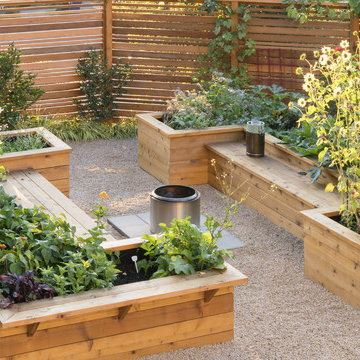
Landscape contracting by Avid Landscape.
Carpentry by Contemporary Homestead.
Photograph by Meghan Montgomery.
Cette image montre un jardin arrière traditionnel de taille moyenne avec un foyer extérieur, une exposition ensoleillée et du gravier.
Cette image montre un jardin arrière traditionnel de taille moyenne avec un foyer extérieur, une exposition ensoleillée et du gravier.
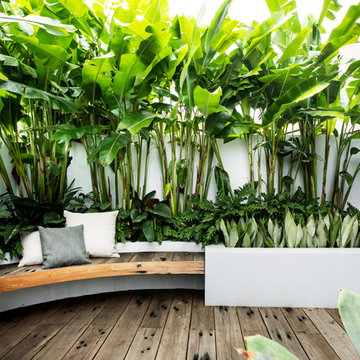
Idées déco pour un petit jardin arrière exotique avec un mur de soutènement, une exposition ensoleillée et une terrasse en bois.
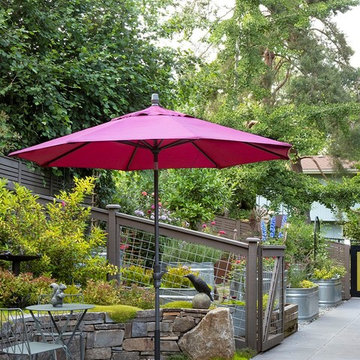
Doreen Wynja
Aménagement d'un jardin latéral contemporain l'été avec un mur de soutènement et une exposition partiellement ombragée.
Aménagement d'un jardin latéral contemporain l'été avec un mur de soutènement et une exposition partiellement ombragée.
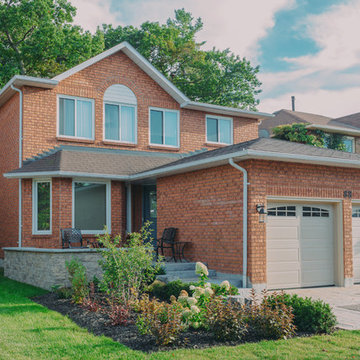
Low maintenance, seasonal garden added to this new front yard/ Complete with new raised sitting area. This new porch comes complete with heated flooring to get homeowners through the winter. New stairs make reaching their front entrance much easier. The new lights make it as enjoyable in the evening. * photo credentials and installation Greenscene Landscaping
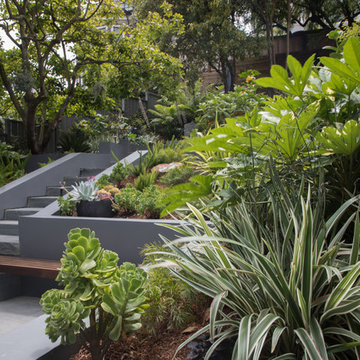
Idée de décoration pour un xéropaysage arrière design de taille moyenne avec un foyer extérieur, une exposition partiellement ombragée et des pavés en pierre naturelle.
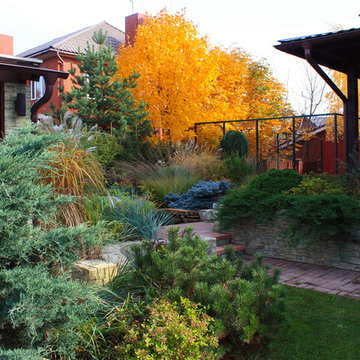
Автор проекта: Алена Арсеньева. Реализация: Чичмарь Владимир
Réalisation d'un jardin design l'automne et de taille moyenne avec un mur de soutènement, une exposition partiellement ombragée et des pavés en béton.
Réalisation d'un jardin design l'automne et de taille moyenne avec un mur de soutènement, une exposition partiellement ombragée et des pavés en béton.
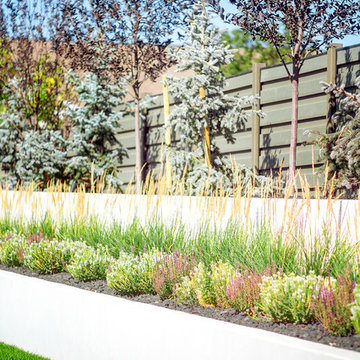
These white cement retaining walls showcase ornamental grasses and shrubbery.
Cette photo montre un grand jardin avant tendance avec un mur de soutènement, une exposition ensoleillée et des pavés en béton.
Cette photo montre un grand jardin avant tendance avec un mur de soutènement, une exposition ensoleillée et des pavés en béton.
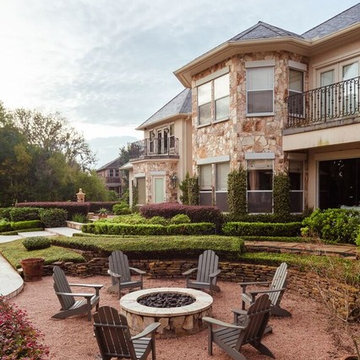
Réalisation d'un très grand jardin arrière tradition avec un foyer extérieur, une exposition ensoleillée et du gravier.
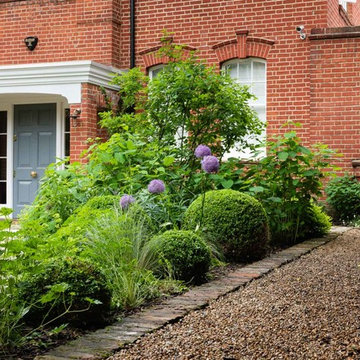
Caroline Mardon
Réalisation d'un jardin à la française arrière tradition de taille moyenne et au printemps avec un foyer extérieur, une exposition partiellement ombragée et des pavés en pierre naturelle.
Réalisation d'un jardin à la française arrière tradition de taille moyenne et au printemps avec un foyer extérieur, une exposition partiellement ombragée et des pavés en pierre naturelle.
Idées déco de jardins avec un foyer extérieur et un mur de soutènement
2