Idées déco de jardins avec un foyer extérieur et un mur de soutènement
Trier par :
Budget
Trier par:Populaires du jour
61 - 80 sur 33 872 photos
1 sur 3
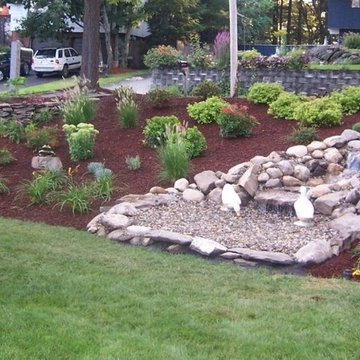
Inspiration pour un grand jardin arrière chalet avec un mur de soutènement, une exposition ensoleillée et un paillis.
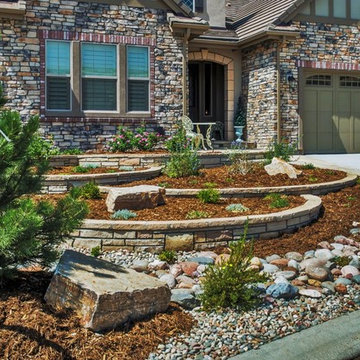
Multiple tiers are created using natural stripstone retaining walls. This allows for practical, level areas that were previously not useful. Multiple levels create areas of interest as the eye travels from tier to tier.
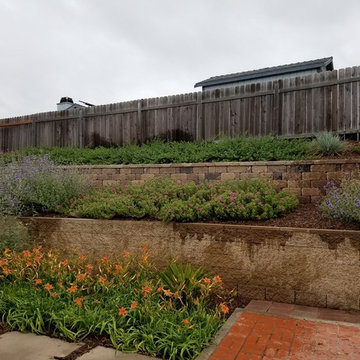
This small sloped backyard was terraced for more useable space. Existing Daylilies were planted en masse at the foot of the wall. Plants are predominantly southern California natives. Maintenance of the plants on the terraces is nearly non-existent.
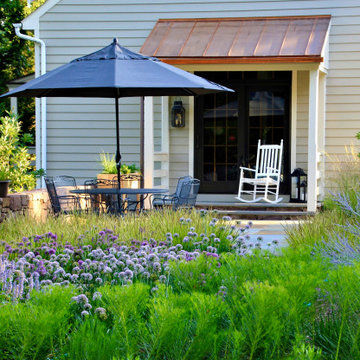
Cette image montre un xéropaysage arrière rustique de taille moyenne avec un mur de soutènement, une exposition partiellement ombragée et des pavés en pierre naturelle.
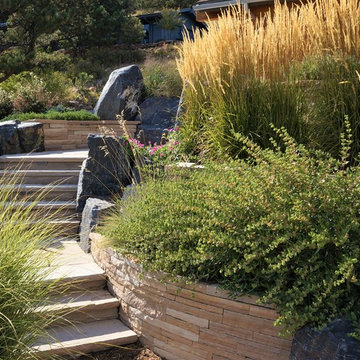
Cette image montre un jardin à la française traditionnel de taille moyenne et l'été avec un mur de soutènement, une exposition partiellement ombragée, une pente, une colline ou un talus et des pavés en pierre naturelle.
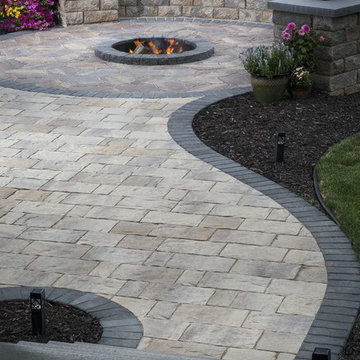
Idées déco pour un jardin à la française arrière classique de taille moyenne et l'été avec un foyer extérieur, une exposition partiellement ombragée et des pavés en pierre naturelle.
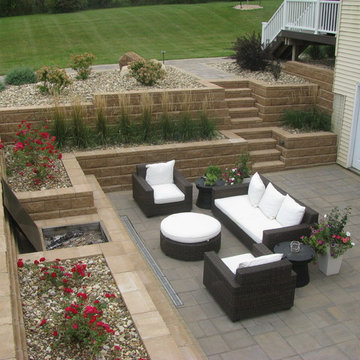
Allan Block Product supplied by Midland Concrete in a Taupe color. Multi level walls were created to have built in planting area and a built in space for a fire pit - fireplace that isn't in the main patio space.
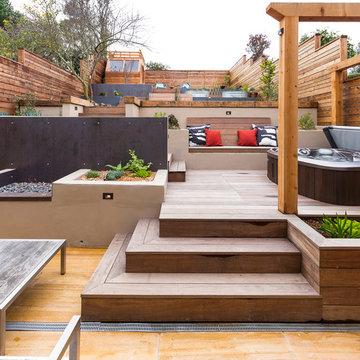
Transformation of a sloped backyard into terraced rooms, with focal points defining the use of each terrace: lounge area with firepit/fireplace, hot tub, edible gardening beds, a turfed play area, children's playhouse. Scope of work included new redwood fence, lighting, irrigation.
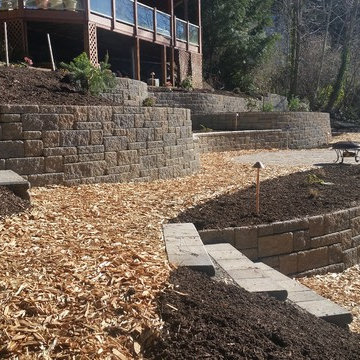
After Picture; Wall placement was critical because of the septic drainfield lines. The woodchip pathways were installed from both ends of yard and provided ground level access to raised garden peninsulas from above, while homeowners could stand at lower level and work in raised garden beds. Drip system was designed for beds and garden separate. The neat thing with the Allan Block is the tab is on top, so we can use it for a border "edge" and not require a cap. A cap was installed on the 2' high seat wall in curved section next to paver patio. The mixed pattern wall is Allan Block in Europa tumbled series shown in Rocky Mountain color blend.
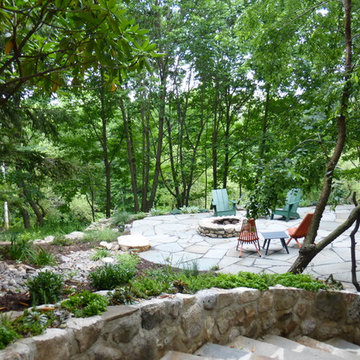
Long shot of the forest walkway from road through forest to the patio courtyard with fire pit. It is flanked by a slope with a dry river bed and an herb garden.
Susan Irving - Designer
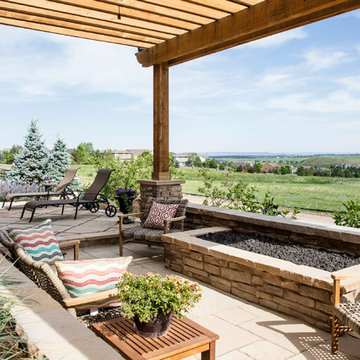
Cette photo montre un xéropaysage arrière tendance de taille moyenne et l'été avec un foyer extérieur, des pavés en pierre naturelle et une exposition ensoleillée.
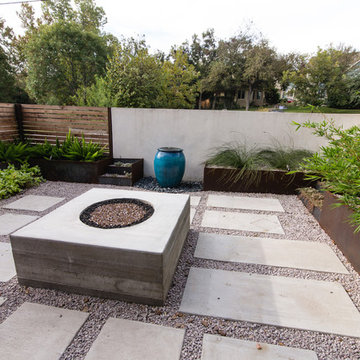
This duplex has a very modern aesthetic with focuses on clean lines and metal accents. However, the front courtyard was undeveloped and uninviting. We worked with the client to tie the courtyard and the property together by adding clean, monochromatic details with a heavy focus on texture.
The main goal of this project was to add a low-maintenance outdoor living space that was an extension of the home. The small space and harsh sun exposure limited the plant pallet, but we were able to use lush plant material to maximize the space. A monochromatic pallet makes for a perfect backdrop for focal points and key pieces. The circular fire-pit was used to break up the 90 degree angles of the space, and also played off the round pottery.
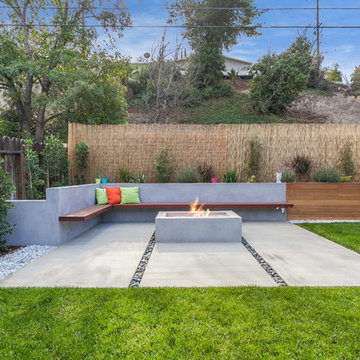
Gas fire place and modern sitting area
Cette photo montre un grand jardin à la française arrière moderne l'été avec un foyer extérieur, des pavés en béton et une exposition ensoleillée.
Cette photo montre un grand jardin à la française arrière moderne l'été avec un foyer extérieur, des pavés en béton et une exposition ensoleillée.
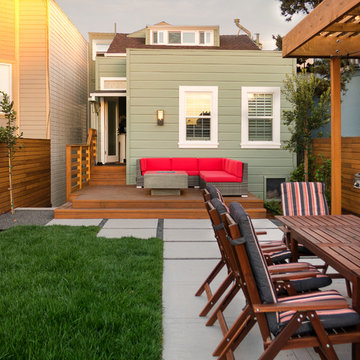
photo by Seed Studio, editing by TR PhotoStudio
Aménagement d'un petit jardin à la française arrière moderne avec un foyer extérieur, une exposition ensoleillée et une terrasse en bois.
Aménagement d'un petit jardin à la française arrière moderne avec un foyer extérieur, une exposition ensoleillée et une terrasse en bois.
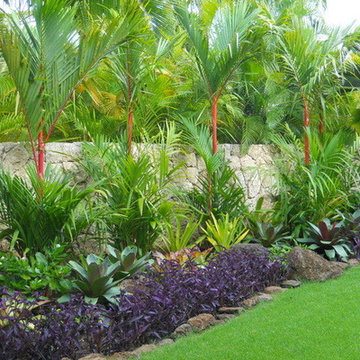
Natural stone wall allows for privacy and helps with noise factor. Add some depth with a high and low tropical garden with multiple color variations.
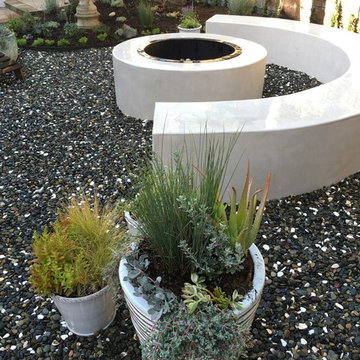
A great garden begins with great design. Table2Garden specializes in drought dazzling designs utilizing native plants and sustainable materials. We pride ourselves on innovating unique garden spaces that reflect our customers style. There are so many creative uses of outdoor space - we encourage our clients to collaborate with us! Whether you are designing a new garden that can grow with your new family or want a design that reflects your lifestyle - let us inspire you.
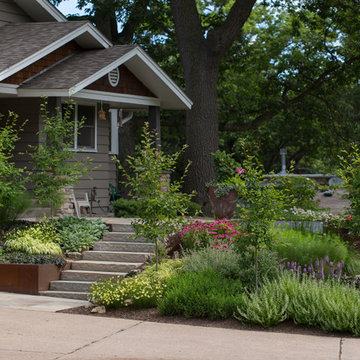
David J Owen Photography
Aménagement d'un jardin avant contemporain avec un mur de soutènement, une exposition ensoleillée et des pavés en pierre naturelle.
Aménagement d'un jardin avant contemporain avec un mur de soutènement, une exposition ensoleillée et des pavés en pierre naturelle.
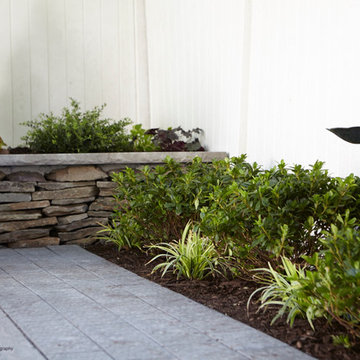
Megan Malloy (after photos)
Exemple d'un petit jardin arrière rétro l'hiver avec un mur de soutènement, une exposition ombragée et des pavés en béton.
Exemple d'un petit jardin arrière rétro l'hiver avec un mur de soutènement, une exposition ombragée et des pavés en béton.
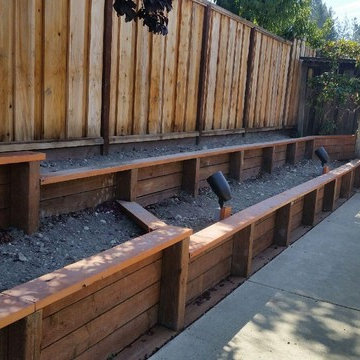
Idée de décoration pour un jardin arrière chalet de taille moyenne avec un mur de soutènement, une exposition ensoleillée et des pavés en béton.
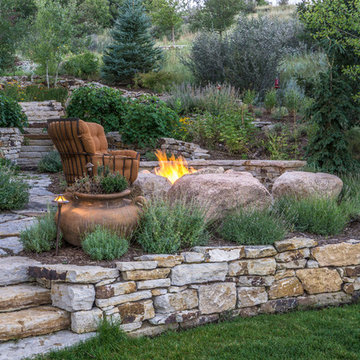
Natural stone slabs create stairways as beautiful as they are practical.
Cette image montre un grand xéropaysage arrière bohème au printemps avec un foyer extérieur, des pavés en pierre naturelle et une exposition partiellement ombragée.
Cette image montre un grand xéropaysage arrière bohème au printemps avec un foyer extérieur, des pavés en pierre naturelle et une exposition partiellement ombragée.
Idées déco de jardins avec un foyer extérieur et un mur de soutènement
4