Idées déco de jardins avec un mur de soutènement et des solutions pour vis-à-vis
Trier par :
Budget
Trier par:Populaires du jour
41 - 60 sur 25 194 photos
1 sur 3
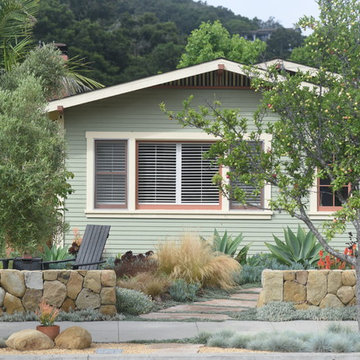
The height of the natural stone wall is 26" and perfect height for sitting. A six inch space between the side walk and the wall is planted with Cerastium tomentosum or snow-in-summer.
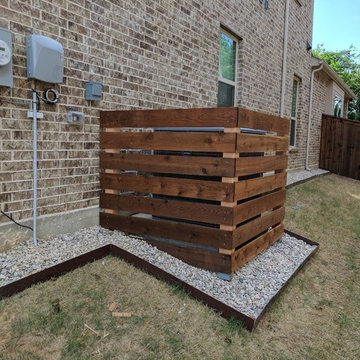
A great solution to those unsightly yard issues that we all have. This is a pebble and carpentry combo designed to decoratively "hide" your AC unit while adding to the overall landscape appeal.
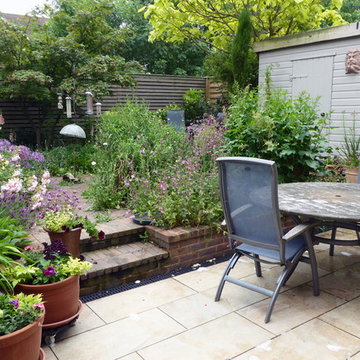
Amanda Shipman
Cette photo montre un petit jardin arrière tendance l'été avec un mur de soutènement, une exposition ensoleillée et des pavés en brique.
Cette photo montre un petit jardin arrière tendance l'été avec un mur de soutènement, une exposition ensoleillée et des pavés en brique.
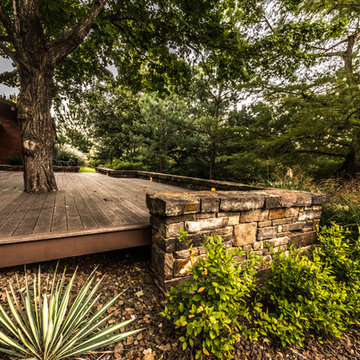
Photo by Jason Wiles Photography
Idée de décoration pour un xéropaysage avant vintage de taille moyenne et l'été avec un mur de soutènement, une exposition partiellement ombragée et des pavés en pierre naturelle.
Idée de décoration pour un xéropaysage avant vintage de taille moyenne et l'été avec un mur de soutènement, une exposition partiellement ombragée et des pavés en pierre naturelle.
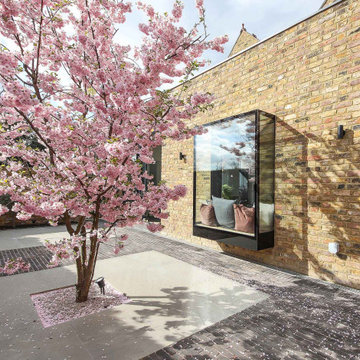
A private garden designed, with minimal maintenance in mind, for a newly converted flat in Ealing. It has a long taxus hedge to provide year-round interest viewable from the property as well as to act as a backdrop to a Prunus ‘Accolade’ when it is in flower and leaf. This cherry tree is positioned centrally opposite a cantilevered glass box extruding from the facade of the building.
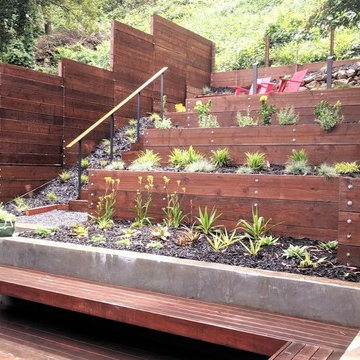
Terraces with drought tolerant plants
Inspiration pour un xéropaysage arrière méditerranéen de taille moyenne avec un mur de soutènement, une exposition ensoleillée, un paillis et une clôture en bois.
Inspiration pour un xéropaysage arrière méditerranéen de taille moyenne avec un mur de soutènement, une exposition ensoleillée, un paillis et une clôture en bois.
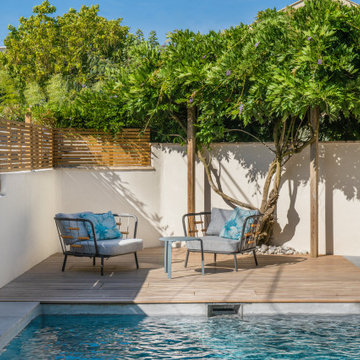
Création d'une terrasse en bout de piscine avec une superbe glycine et une clôture bois afin de préserver l'intimité de la famille.
Idées déco pour un petit jardin latéral moderne l'été avec des solutions pour vis-à-vis, une exposition partiellement ombragée et une terrasse en bois.
Idées déco pour un petit jardin latéral moderne l'été avec des solutions pour vis-à-vis, une exposition partiellement ombragée et une terrasse en bois.
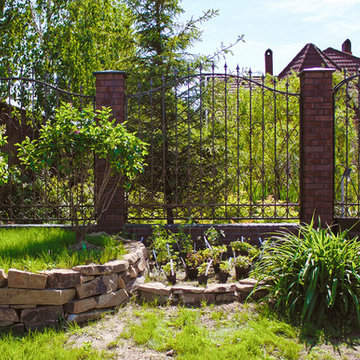
Оформление сада на внешней территории. Так как сразу за забором начинается резкое понижение рельефа, то мы сделали несколько подпорных стенок, что позволило удержать грунт и сделать этот участок более презентабельным.
Автор проекта: Алена Арсеньева. Реализация проекта и ведение работ - Владимир Чичмарь
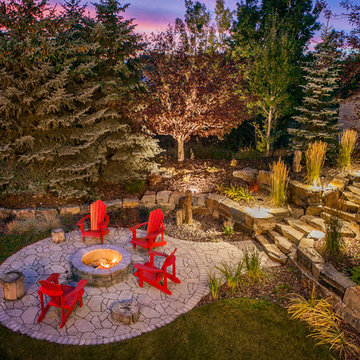
Réalisation d'un très grand jardin chalet avec un mur de soutènement et des pavés en brique.
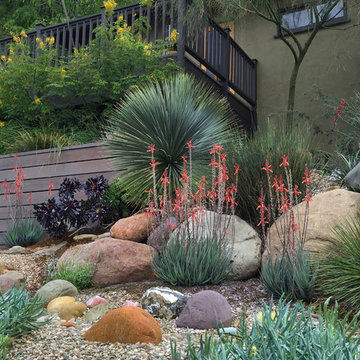
Photo by Ketti Kupper
Réalisation d'un petit xéropaysage avant design avec un mur de soutènement et une exposition ensoleillée.
Réalisation d'un petit xéropaysage avant design avec un mur de soutènement et une exposition ensoleillée.
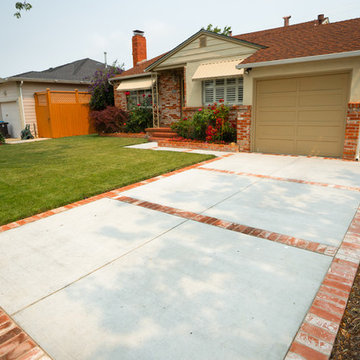
This Client needed to redo there driveway but didnt want to change the look of there house. Our team was able to find matching brick to the original house to create this captivation concrete and brick design.
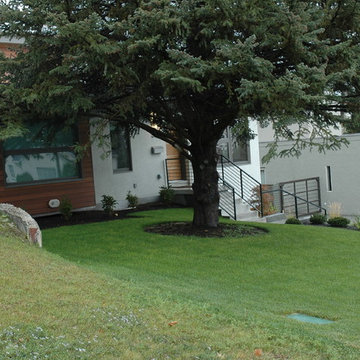
This large expanse of lawn needed a major make over. Designer added many color full water wise shrubs, ornamental grasses and perennials. Took out 85% of existing lawn and added a new patio, steps, garden with grow boxes and strategic screens too.
Designed for maximum enjoyment and preserving/enhancing their views while saving much water and maintenance.
Rick Laughlin, APLD
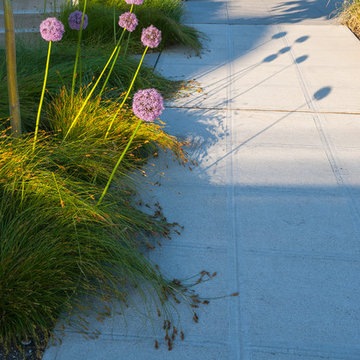
This newly constructed home was in need of an outdoor living space and streetscape in a matching contemporary Northwest style. Our studio composed a landscape with an improved entry sequence, balancing the need for personal privacy alongside a distinctive public face. A steel framed gabion basket wall provides a crisp edge and doubles as retaining for the private patio behind the horizontal board fence. The courtyard oasis with a new deck is enclosed by warm wooden fencing set on top of the contrasting raw texture of a gabion retaining wall that acts as a backdrop to bold streetscape plantings.
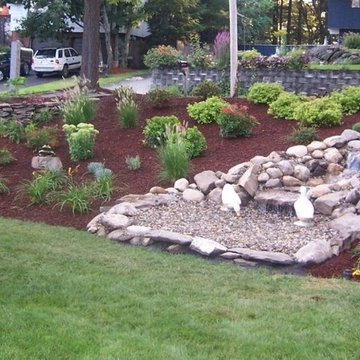
Inspiration pour un grand jardin arrière chalet avec un mur de soutènement, une exposition ensoleillée et un paillis.
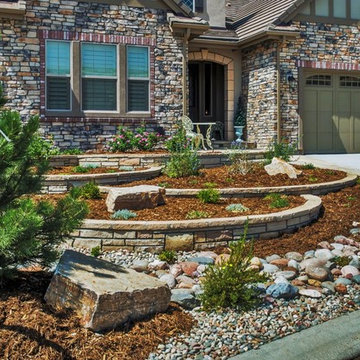
Multiple tiers are created using natural stripstone retaining walls. This allows for practical, level areas that were previously not useful. Multiple levels create areas of interest as the eye travels from tier to tier.
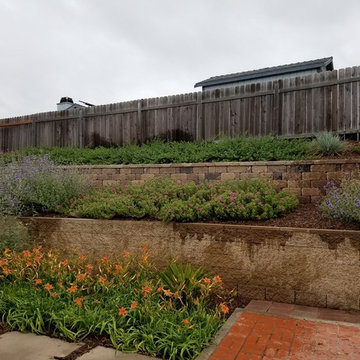
This small sloped backyard was terraced for more useable space. Existing Daylilies were planted en masse at the foot of the wall. Plants are predominantly southern California natives. Maintenance of the plants on the terraces is nearly non-existent.
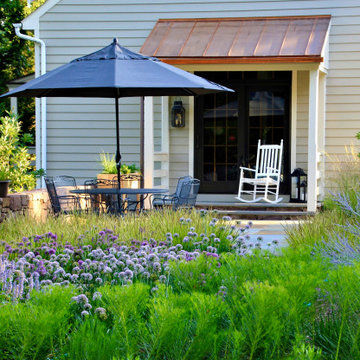
Cette image montre un xéropaysage arrière rustique de taille moyenne avec un mur de soutènement, une exposition partiellement ombragée et des pavés en pierre naturelle.
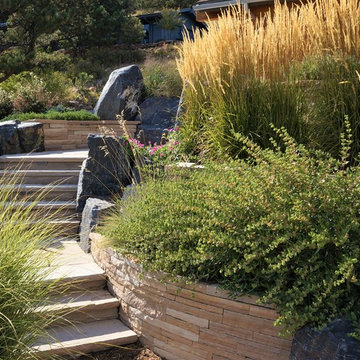
Cette image montre un jardin à la française traditionnel de taille moyenne et l'été avec un mur de soutènement, une exposition partiellement ombragée, une pente, une colline ou un talus et des pavés en pierre naturelle.
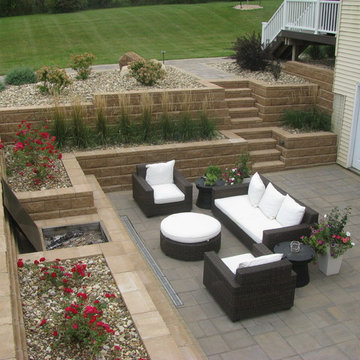
Allan Block Product supplied by Midland Concrete in a Taupe color. Multi level walls were created to have built in planting area and a built in space for a fire pit - fireplace that isn't in the main patio space.
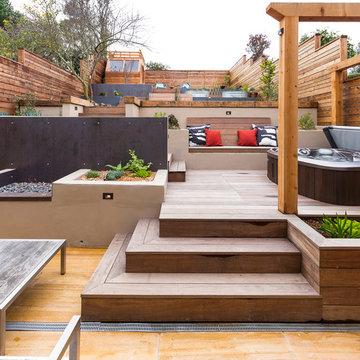
Transformation of a sloped backyard into terraced rooms, with focal points defining the use of each terrace: lounge area with firepit/fireplace, hot tub, edible gardening beds, a turfed play area, children's playhouse. Scope of work included new redwood fence, lighting, irrigation.
Idées déco de jardins avec un mur de soutènement et des solutions pour vis-à-vis
3