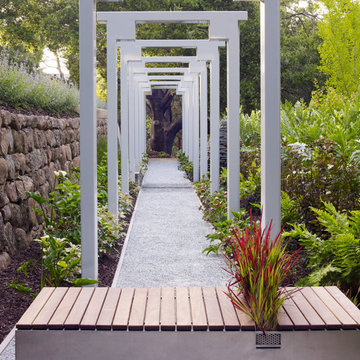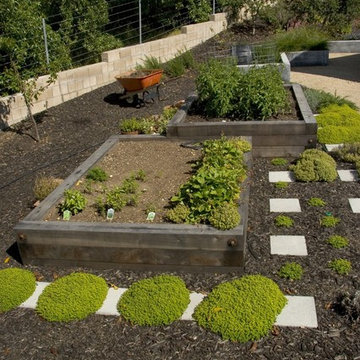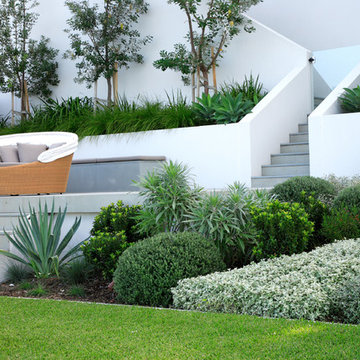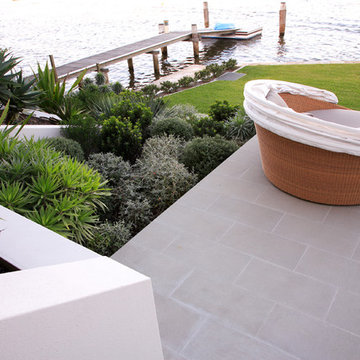Idées déco de jardins avec un mur de soutènement et des solutions pour vis-à-vis
Trier par :
Budget
Trier par:Populaires du jour
121 - 140 sur 25 194 photos
1 sur 3
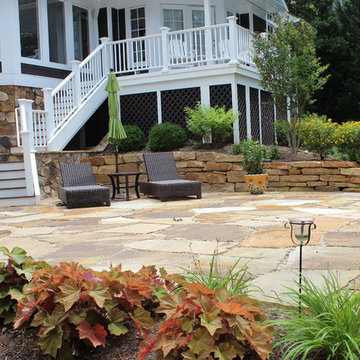
This large patio space is constructed to be as environmentally friendly as possible.
Large slabs of Tennessee Crab Orchard flagstone are set on a deep gravel base to create a permeable patio. The spaces between the slabs are filled with small rounded stones which blend nicely with the color of the stone and allow rainwater to flow between them to the gravel bed beneath the patio.
Planting beds surrounding the patio space are densely planted with a mix of perennials, flowering shrubs and evergreens. The plantings were carefully chosen so their colors also echo and complement the stone colors.
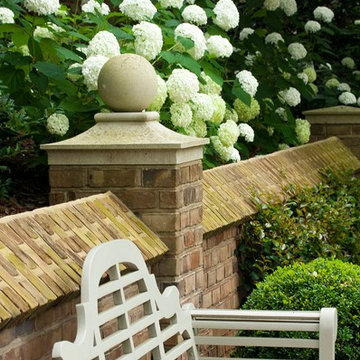
Feel the cool breeze on a warm summer day while sitting on the Lutyens bench under shade trees and surrounded by Annabelle hydrangeas. Manicured boxwoods, mondo grass, and a sturdy granite cobble curb give this motor court organization while the crushed gravel driveway adds another layer of texture to delight the senses.
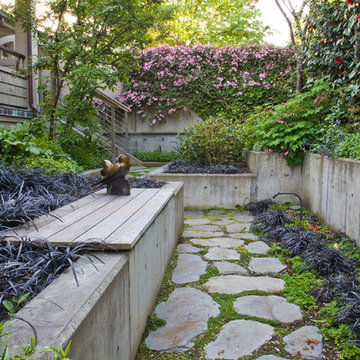
Réalisation d'un jardin arrière méditerranéen avec un mur de soutènement et des pavés en pierre naturelle.
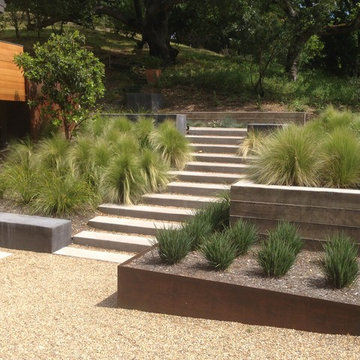
Exemple d'un grand xéropaysage moderne avec une exposition ensoleillée, une pente, une colline ou un talus, un mur de soutènement et du gravier.
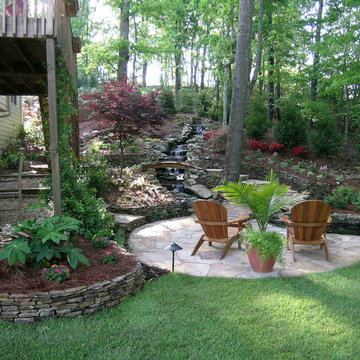
This was a wooded back yard in Smyrna, GA . The main focal point was the long stream cascading down the hillside. The Mortared Flagstone Walkway and steps interacted with the stream and terminated at a patio and pond. It was all very natural and blended in with the existing landscape. Mark Schisler, Legacy Landscapes, Inc.
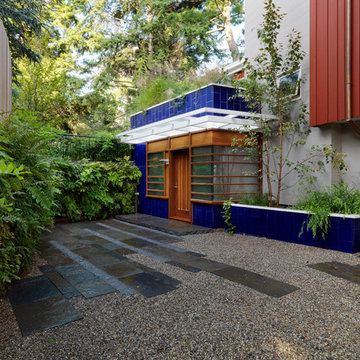
Featured in Feb/Mar 2013 issue of Organic Gardening Magazine, this Boston-area courtyard functions as an entryway, parking space, driveway turnaround, and outdoor room. New York bluestone planks set into a sea of pea gravel can bear the weight of vehicles while allowing rainwater to permeate the ground, preventing run-off. Curving 7-foot-high green walls of shade-loving native plants create privacy and beauty, while native birch trees (Betula papyrifera) in the entry planters provide a handsome complement to the four-story Silver LEED-certified house by Wolf Architects, Inc.
Landscape Architect: Julie Moir Messervy Design Studio
Landscape contractor: Robert Hanss, Inc.
Green wall: g_space
Photographed by Susan Teare for Organic Gardening Magazine.
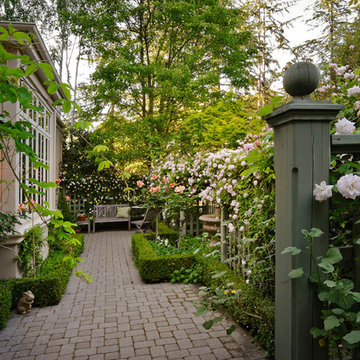
Dennis Mayer Photographer
Cette image montre un jardin latéral méditerranéen avec des solutions pour vis-à-vis.
Cette image montre un jardin latéral méditerranéen avec des solutions pour vis-à-vis.
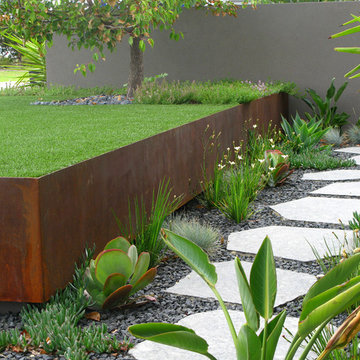
Grab Photography
Idée de décoration pour un jardin urbain avec un mur de soutènement.
Idée de décoration pour un jardin urbain avec un mur de soutènement.
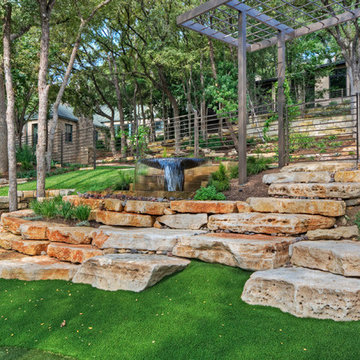
Boulder staircase with disappearing fountain and steel arbor at entrance to back yard
Exemple d'un grand jardin à la française avant chic au printemps avec un mur de soutènement, une exposition partiellement ombragée et des pavés en pierre naturelle.
Exemple d'un grand jardin à la française avant chic au printemps avec un mur de soutènement, une exposition partiellement ombragée et des pavés en pierre naturelle.
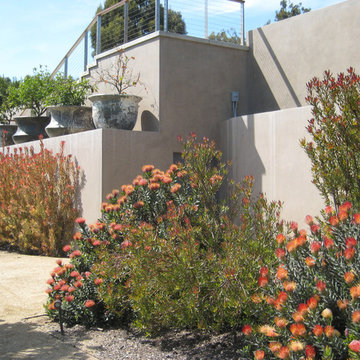
Proteas & Leucospermums with a stair perch beyond.
Exemple d'un jardin arrière moderne de taille moyenne et l'été avec un mur de soutènement et une exposition ensoleillée.
Exemple d'un jardin arrière moderne de taille moyenne et l'été avec un mur de soutènement et une exposition ensoleillée.
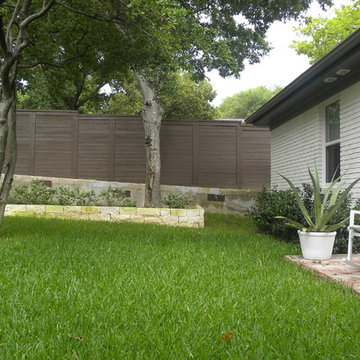
Sarah Greenman © 2012 Houzz
Cette photo montre un jardin arrière rétro avec un mur de soutènement.
Cette photo montre un jardin arrière rétro avec un mur de soutènement.
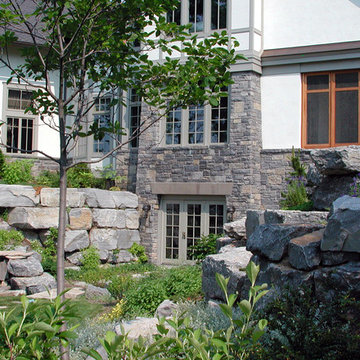
At the rear of the house, we have a walkout basement, this leads from the wine cellar and tasting room. From there you can walk across the large stone over the stream and enter the rear gardens. There are waterfalls on one side and the 'Hanging garden' on the other and a private seating area. All the construction for this home is brand new but looks like it has always been there for many years.
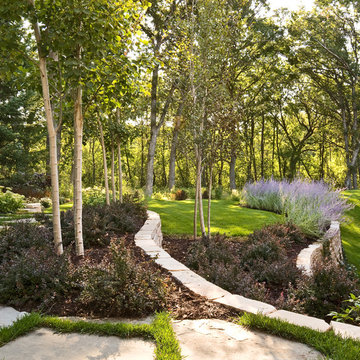
This intimate, interconnected landscape gives these homeowners three spaces that make being outside a joy.
Low stucco walls create a courtyard near the front door that has as unique sense of privacy, making it a great place to pause and view the pond below.
Under the deck the stucco walls wrap around a patio, creating a perfect place for a cool refuge from hot summer days. A custom-made fountain is integrated into the wall, a bed of lush flowers is woven into the bluestone, and a view to the surrounding landscape is framed by the posts of the deck above.
The rear patio is made of large bluestone pieces. Grassy seams between the stone soften the hard surface. Towering evergreens create privacy, drifts of colorful perennials surround the seat walls, and clumps of Aspen trees define the entrance to this enchanting outdoor room.
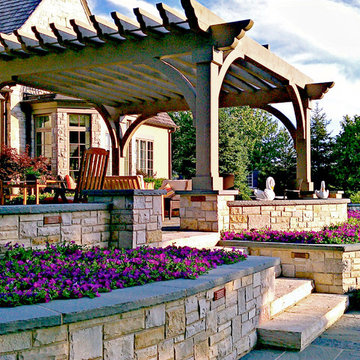
rear yard terrace retaining walls and seat walls. Lighting in stone veneered walls. Pergola provides shade over terrace patio area.
Inspiration pour un jardin arrière traditionnel avec un mur de soutènement et des pavés en pierre naturelle.
Inspiration pour un jardin arrière traditionnel avec un mur de soutènement et des pavés en pierre naturelle.
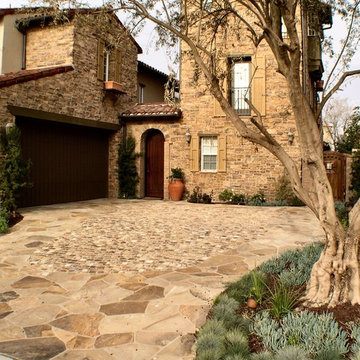
Aménagement d'une grande allée carrossable avant campagne avec un mur de soutènement et des pavés en pierre naturelle.
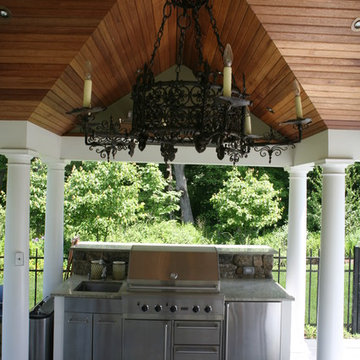
This rear yard has a centrally located pool, which is backed by a fieldstone wall. This fieldstone wall has a number of accents to add interest and form, but the highlight is a centrally located fountain.
A pool cabana containing a built in grill anchors one side of the pool while a trellis balances the landscape on the other side of the pool.
Fieldstone columns with bluestone caps surround the perimeter of the rear yard and lend additional interest to the iron fencing
A minimalist approach was taken for the planting scheme. Select ornamental deciduous trees add the vertical element and low shrubs and perennials soften the transition to the house as well as add color.
Strategic landscape lighting really transforms this area at night, it's a beautiful area to enjoy a summer evening.
Idées déco de jardins avec un mur de soutènement et des solutions pour vis-à-vis
7
