Idées déco de jardins avec un mur de soutènement et une cheminée
Trier par :
Budget
Trier par:Populaires du jour
61 - 80 sur 23 499 photos
1 sur 3
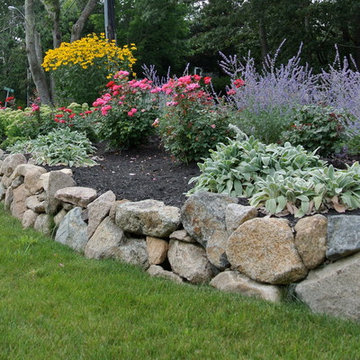
Cette photo montre un jardin avec un mur de soutènement et des pavés en pierre naturelle.
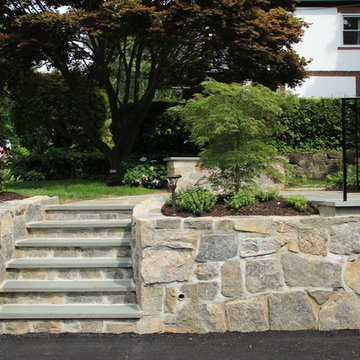
Idée de décoration pour une allée carrossable avant tradition de taille moyenne et l'été avec un mur de soutènement, une exposition ensoleillée et des pavés en béton.
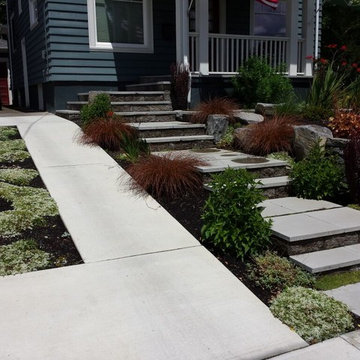
Réalisation d'un jardin à la française avant minimaliste de taille moyenne avec un mur de soutènement, une exposition partiellement ombragée et des pavés en pierre naturelle.
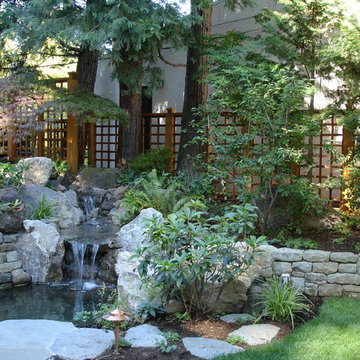
Réalisation d'un jardin à la française arrière asiatique de taille moyenne avec un mur de soutènement, une exposition partiellement ombragée et des pavés en pierre naturelle.
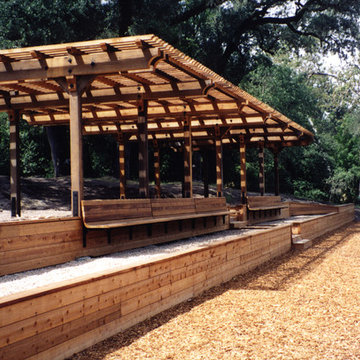
This 80 acre ranch in the coastal foothills has a beautifully rich environment with great diversity of vegetation, two creeks and a pond set amongst large old oak trees. The design for this site, an old dairy farm, has included master planning for the site, layout of pastures, paddocks, and fencing, layout of roads and building sites, development of a 90' x 200' outdoor riding arena design with terraced, shaded viewing area, and a round pen. This office has been responsible for site planning, grading, drainage and construction details for site work, and building design for the ten stall barn and separate 70' x 160' covered arena with attached viewing room.
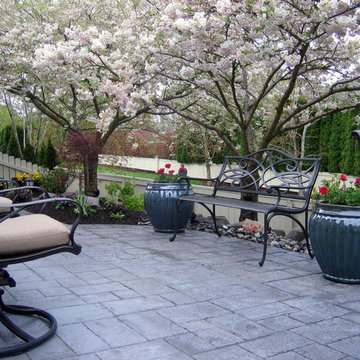
Cherry Blossoms behind retaining wall. Stamped concrete patio leading around the house to the front.
Inspiration pour un petit jardin arrière traditionnel au printemps avec un mur de soutènement et une exposition partiellement ombragée.
Inspiration pour un petit jardin arrière traditionnel au printemps avec un mur de soutènement et une exposition partiellement ombragée.
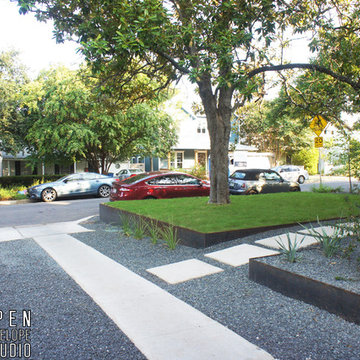
Driveway and front yard with retaining wall, Texas basalt and native plants
Idées déco pour une petite allée carrossable avant moderne avec un mur de soutènement et du gravier.
Idées déco pour une petite allée carrossable avant moderne avec un mur de soutènement et du gravier.
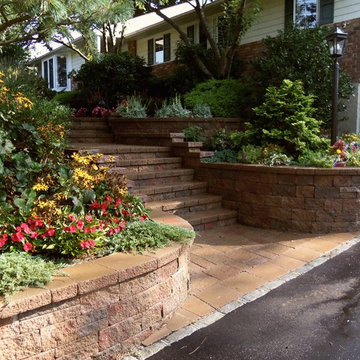
keeping our clients walkway entrance safe and helps visitors access the front with ease
Cette photo montre un grand jardin avant montagne avec un mur de soutènement, une exposition partiellement ombragée et des pavés en brique.
Cette photo montre un grand jardin avant montagne avec un mur de soutènement, une exposition partiellement ombragée et des pavés en brique.
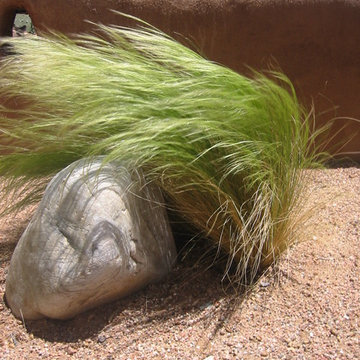
Stepping stone pathway.
Idées déco pour un jardin à la française latéral sud-ouest américain de taille moyenne et l'été avec un mur de soutènement, une exposition partiellement ombragée et des pavés en pierre naturelle.
Idées déco pour un jardin à la française latéral sud-ouest américain de taille moyenne et l'été avec un mur de soutènement, une exposition partiellement ombragée et des pavés en pierre naturelle.
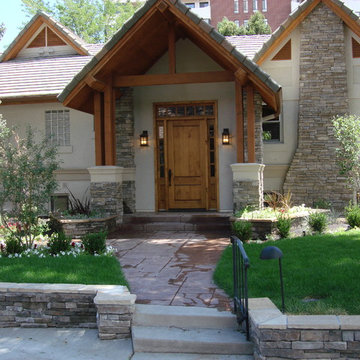
Turn a sloped front yard into a leveled one with a natural stone retaining wall.
Aménagement d'un jardin avant craftsman de taille moyenne avec un mur de soutènement, une exposition partiellement ombragée et des pavés en pierre naturelle.
Aménagement d'un jardin avant craftsman de taille moyenne avec un mur de soutènement, une exposition partiellement ombragée et des pavés en pierre naturelle.
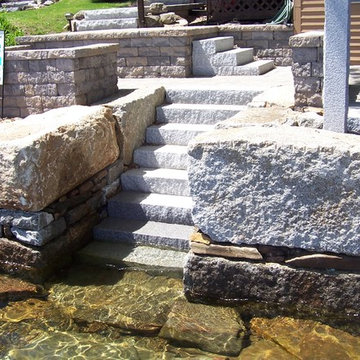
shoreline boulder retaining wall with granite steps into water
Aménagement d'un jardin éclectique de taille moyenne et l'été avec un mur de soutènement, une exposition ensoleillée, une pente, une colline ou un talus et des pavés en pierre naturelle.
Aménagement d'un jardin éclectique de taille moyenne et l'été avec un mur de soutènement, une exposition ensoleillée, une pente, une colline ou un talus et des pavés en pierre naturelle.
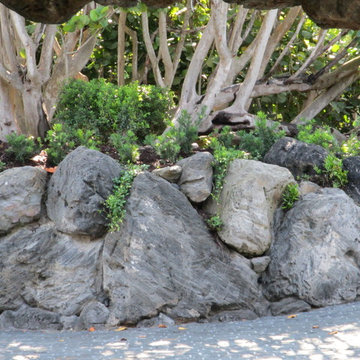
Rock garden Wall in the retaining the front yard driveway in Manalapan, Florida by Waterfalls Fountains & Gardens Inc.
Planting design Akiko Iwata
Cette photo montre une allée carrossable avant asiatique de taille moyenne avec un mur de soutènement et des pavés en pierre naturelle.
Cette photo montre une allée carrossable avant asiatique de taille moyenne avec un mur de soutènement et des pavés en pierre naturelle.
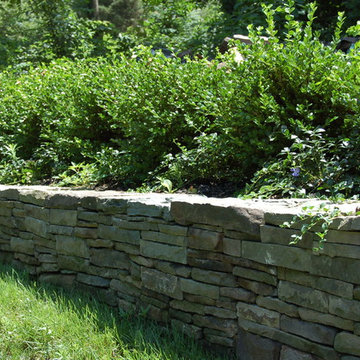
Enhancing the Classic Charm
The experts at Braen Supply were tasked with finding materials that would enhance the character and charm of this house, which was built in 1960. The homeowner was looking to give the older, existing walkway, driveway and patio a face lift that would bring it into the twenty first century.
In addition to redoing those areas, the homeowner added a large fire pit in the backyard, which is surrounded by pea gravel, where friends and family can sit and enjoy the fire on a cool night. Boulders were added to the landscaping bringing depth and texture to the flowerbeds.
The changes that were made to the home made a huge difference in the overall appearance of the house. It now has a modern look while still maintaining that classic charm feeling.
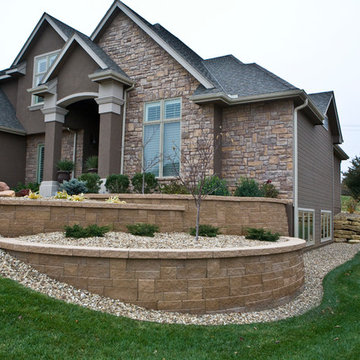
Tiered retaining walls constructed with 3-piece mosaic block.
Idées déco pour un grand jardin avant classique avec un mur de soutènement.
Idées déco pour un grand jardin avant classique avec un mur de soutènement.
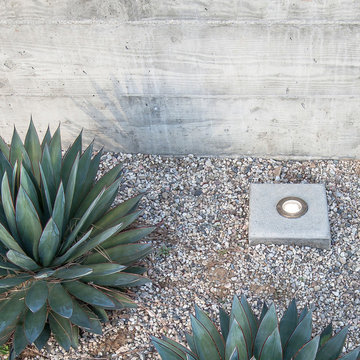
Detail of cast-in-place, board formed retaining wall behind concrete mounted LED landscape light fixture, all flanked by agave blue glow | Kurt Jordan Photography
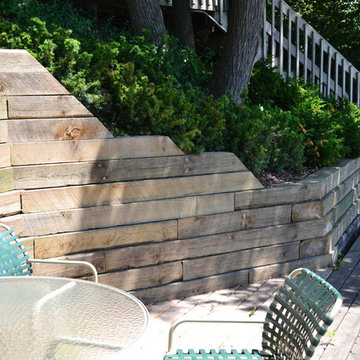
Exemple d'un jardin arrière montagne de taille moyenne avec un mur de soutènement et des pavés en pierre naturelle.
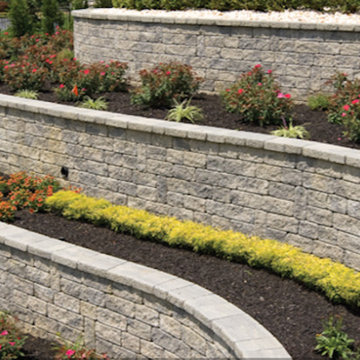
Aménagement d'un jardin à la française arrière classique de taille moyenne et au printemps avec des pavés en béton, un mur de soutènement et une exposition ensoleillée.
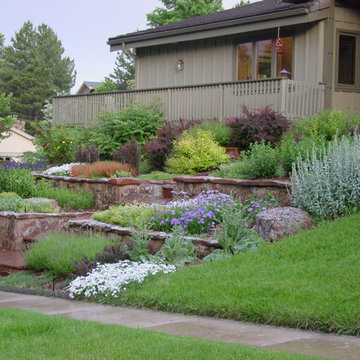
Cette photo montre un grand jardin avant chic avec un mur de soutènement et des pavés en pierre naturelle.
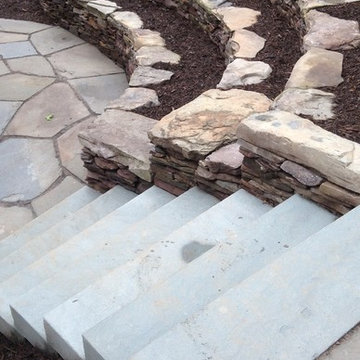
Cette image montre un jardin arrière traditionnel avec un mur de soutènement et des pavés en pierre naturelle.
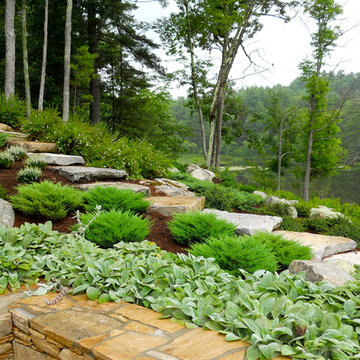
Rock garden bordering stone wall and viewing terrace. Plantings include a variety of evergreen groundcovers along with heathers, flowering shrubs, and low-maintenance perennials.
Idées déco de jardins avec un mur de soutènement et une cheminée
4