Idées déco de jardins avec un mur de soutènement et une cheminée
Trier par :
Budget
Trier par:Populaires du jour
21 - 40 sur 23 499 photos
1 sur 3
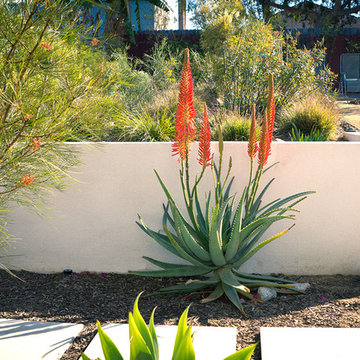
Rear retaining wall with Agave next to steps
©Daniel Bosler Photography
Cette image montre un xéropaysage arrière design de taille moyenne avec un mur de soutènement.
Cette image montre un xéropaysage arrière design de taille moyenne avec un mur de soutènement.
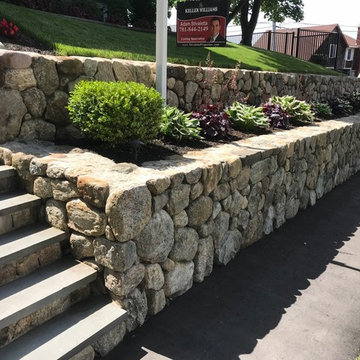
This is a work I did in Quincy MA, we took down a crumbling brick retaining wall and installed a 2-tier new england fieldstone wall with built in bluestone steps.
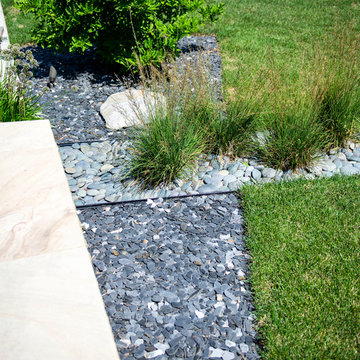
A linear planting of molinia Moor Flame grass bisects a wedge-shaped plant bed with a specimen magnolia. Beach pebbles and slate chip mulch provide textural contrast.
Renn Kuhnen Photography
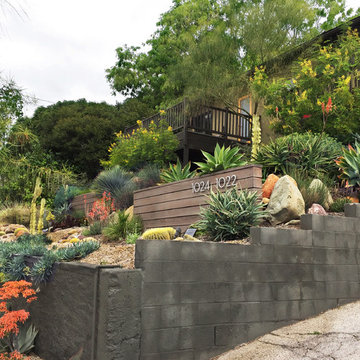
Photo by Ketti Kupper
Inspiration pour un petit xéropaysage avant design avec un mur de soutènement et une exposition ensoleillée.
Inspiration pour un petit xéropaysage avant design avec un mur de soutènement et une exposition ensoleillée.
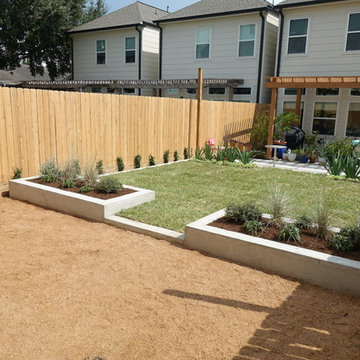
Decomposed granite play and entertaining area.
Inspiration pour un petit xéropaysage design avec un mur de soutènement, une exposition ensoleillée et des pavés en béton.
Inspiration pour un petit xéropaysage design avec un mur de soutènement, une exposition ensoleillée et des pavés en béton.
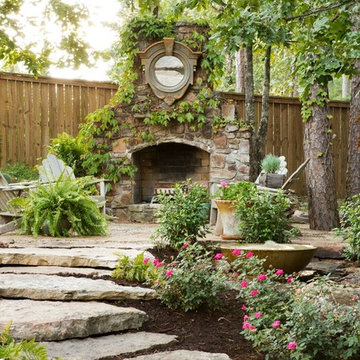
Photography: Rett Peek
Aménagement d'un jardin classique avec des pavés en pierre naturelle et une cheminée.
Aménagement d'un jardin classique avec des pavés en pierre naturelle et une cheminée.
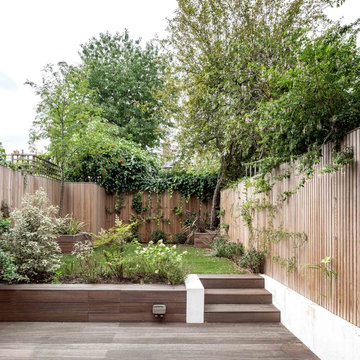
A contemporary rear extension and renovation to revitalise the living accommodation of a mid-terraced Victorian dwelling within the Calabria Road Conservation Area.
This handsome house in Highbury suffered from its traditionally enclosed layout. The works extended and opened the house to the rear, creating a light, expansive kitchen / dining area with direct connection to the newly upgraded garden.
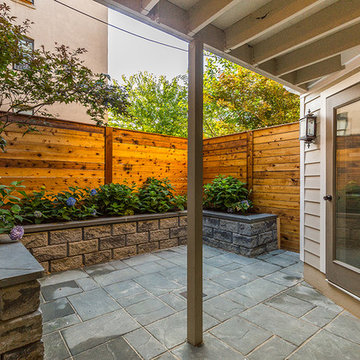
A private backyard gives this home additional outdoor space with cedar fencing, stone pavers and room to garden.
Inspiration pour un jardin à la française arrière traditionnel de taille moyenne et l'été avec un mur de soutènement, une exposition partiellement ombragée et des pavés en pierre naturelle.
Inspiration pour un jardin à la française arrière traditionnel de taille moyenne et l'été avec un mur de soutènement, une exposition partiellement ombragée et des pavés en pierre naturelle.
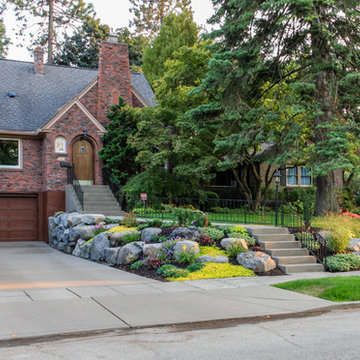
With a narrow driveway and leaning concrete retaining walls, parking was a major challenge at this 1938 brick Tudor on Spokane's South Hill. Crumbling concrete stairs added another layer of difficulty, and after a particularly rough winter, the homeowners were ready for a change. The failing concrete walls were replaced with stacked boulders, which created space for a new, wider driveway. Natural stone steps offer access to the backyard, while the new front stairs and sidewalk provide a safe route to the front door. The original iron railings were preserved and modified to be reused with the new stairs.
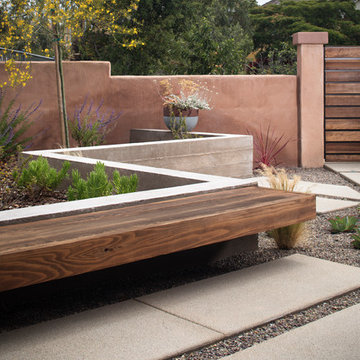
Zack Benson
Idée de décoration pour un jardin design de taille moyenne et au printemps avec un mur de soutènement, une exposition ensoleillée et des pavés en béton.
Idée de décoration pour un jardin design de taille moyenne et au printemps avec un mur de soutènement, une exposition ensoleillée et des pavés en béton.
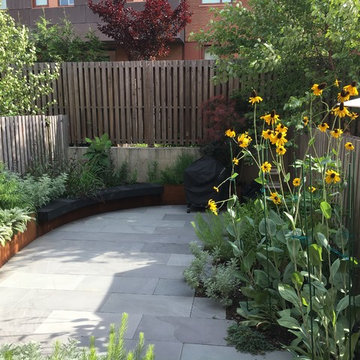
Curved corten wall and bench
Cette image montre un xéropaysage arrière design de taille moyenne et l'été avec un mur de soutènement, une exposition ensoleillée et des pavés en pierre naturelle.
Cette image montre un xéropaysage arrière design de taille moyenne et l'été avec un mur de soutènement, une exposition ensoleillée et des pavés en pierre naturelle.
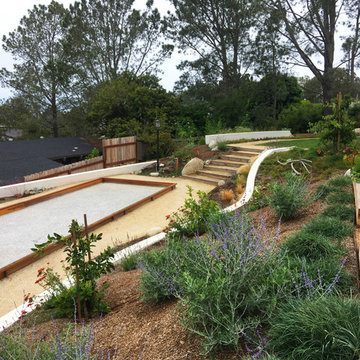
Naturalistic meadow with feather grass and lavender and bocce ball court.
Idées déco pour un grand xéropaysage arrière contemporain avec un mur de soutènement, une exposition ensoleillée et du gravier.
Idées déco pour un grand xéropaysage arrière contemporain avec un mur de soutènement, une exposition ensoleillée et du gravier.
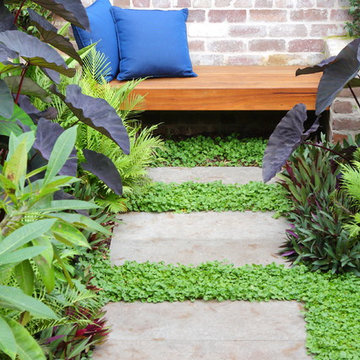
Photo by Peter Brennan
Cette photo montre un petit jardin exotique l'été avec une exposition ensoleillée, des pavés en brique et un mur de soutènement.
Cette photo montre un petit jardin exotique l'été avec une exposition ensoleillée, des pavés en brique et un mur de soutènement.
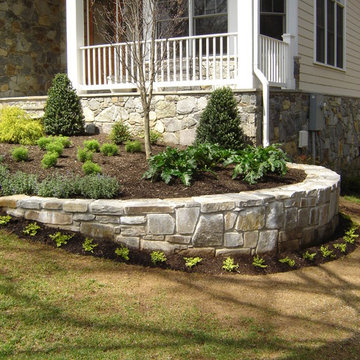
This stone wall has a planting bed integrated into it. It frames the upper planting bed while a line of perennials at the bottom softens the edge of the hardscaping and adds color to the lawn space.
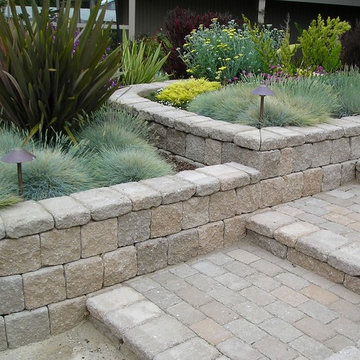
All Palermo steps
Exemple d'un xéropaysage avant craftsman de taille moyenne avec un mur de soutènement et des pavés en pierre naturelle.
Exemple d'un xéropaysage avant craftsman de taille moyenne avec un mur de soutènement et des pavés en pierre naturelle.
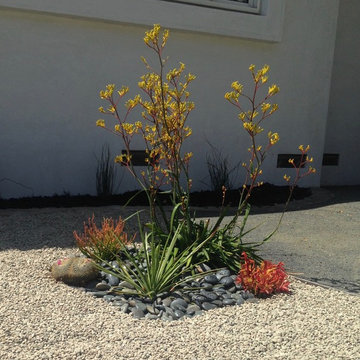
Idée de décoration pour un xéropaysage avant minimaliste de taille moyenne avec une exposition partiellement ombragée, du gravier et un mur de soutènement.
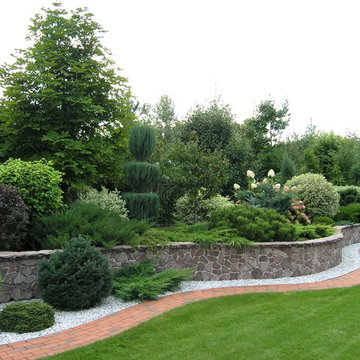
Разумный сад
http://razumsad.com/
Aménagement d'un jardin classique avec un mur de soutènement, une exposition ensoleillée et des pavés en brique.
Aménagement d'un jardin classique avec un mur de soutènement, une exposition ensoleillée et des pavés en brique.
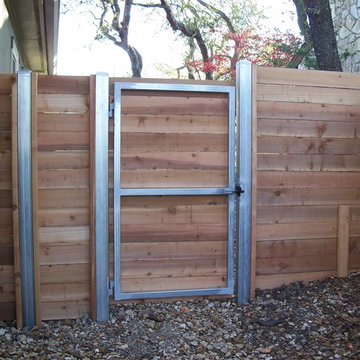
Réalisation d'un jardin latéral tradition de taille moyenne et au printemps avec un mur de soutènement, une exposition ensoleillée et du gravier.
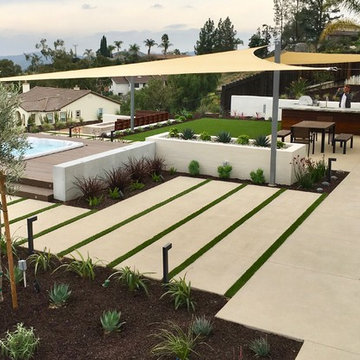
Idée de décoration pour un xéropaysage arrière minimaliste de taille moyenne avec un mur de soutènement, une exposition ensoleillée et une terrasse en bois.
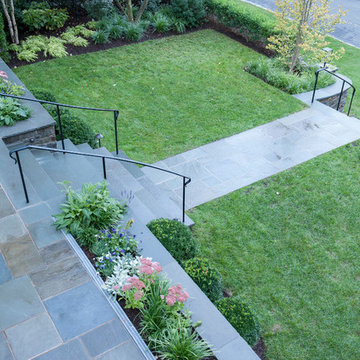
The landscape design for this property in an established New York City suburb marries stately elegance with relaxed outdoor living. The greatest challenge of the site was a considerable grade change over a small area (a third of an acre). We replaced overgrown shrubs and crumbling stonework with a clean hardscape design that clearly defines the flow around the property. A long play lawn in front is linked to a sideyard patio space and natural-gas campfire with broad bluestone block steps. A cozy dining terrace behind the house is hugged by a retaining wall that showcases friendly flowering plants and edibles. Set into the terrace wall is a custom water feature that brings sound and movement to the seating area. Exposed ledge in the backyard provides a fun playspace for adventurous kids, with a rope bridge leading to a playhouse.
Idées déco de jardins avec un mur de soutènement et une cheminée
2