Idées déco de jardins avec un mur de soutènement et une clôture en pierre
Trier par :
Budget
Trier par:Populaires du jour
1 - 20 sur 175 photos
1 sur 3
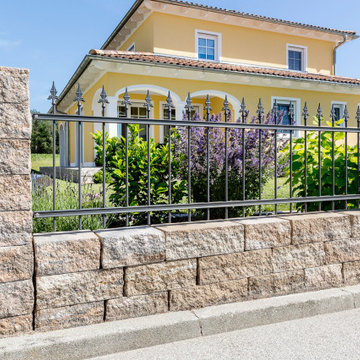
Cette photo montre un jardin méditerranéen l'été avec un mur de soutènement, des pavés en béton et une clôture en pierre.
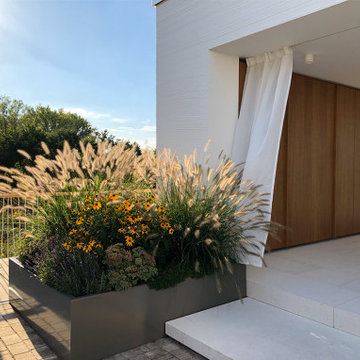
Freisitz mit Gartenschrank
Réalisation d'une grande allée carrossable avant design l'été avec un mur de soutènement, une exposition ensoleillée, des pavés en pierre naturelle et une clôture en pierre.
Réalisation d'une grande allée carrossable avant design l'été avec un mur de soutènement, une exposition ensoleillée, des pavés en pierre naturelle et une clôture en pierre.
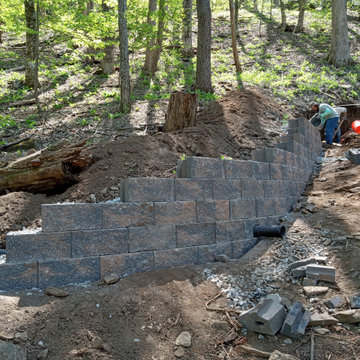
Exemple d'un grand jardin craftsman l'hiver avec un mur de soutènement, pierres et graviers, une exposition ensoleillée, une pente, une colline ou un talus, des pavés en béton et une clôture en pierre.
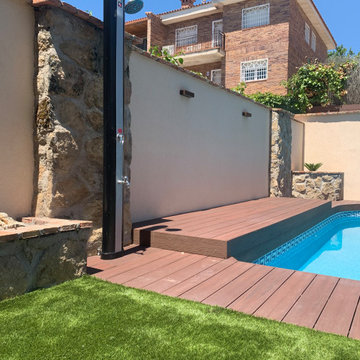
Aménagement d'une allée carrossable arrière contemporaine l'été avec un mur de soutènement, une exposition ensoleillée, une terrasse en bois et une clôture en pierre.
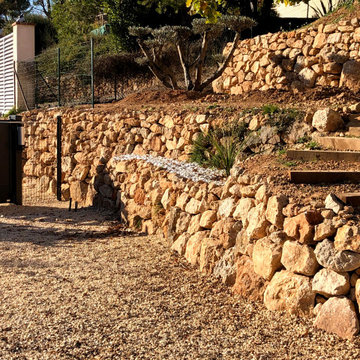
Réalisation d'un enrochement.
Décaissage des terres, mise en place de blocs de pierre du pays, alignement.
Réalisation d'escalier en traverses de chêne.
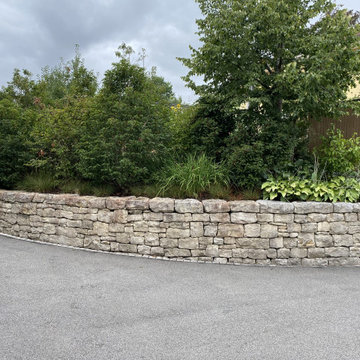
Carroll and Mullan StoneWork, Solothurn Retaining Wall. Dry stone curved retaining wall with chiselled finished flat coping, yellow limestone.
Cette image montre une petite allée carrossable avant l'été avec un mur de soutènement, une exposition ensoleillée et une clôture en pierre.
Cette image montre une petite allée carrossable avant l'été avec un mur de soutènement, une exposition ensoleillée et une clôture en pierre.
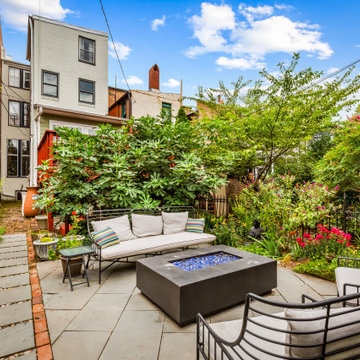
The newly designed patio comfortably seats the family and visitors. The pathway on the left leads to a rebricked side yard and the stairs leading up to the deck. The side yard was rebricked from a running bond brick pattern to a double basketweave pattern to make the side yard more of a destination than a passthrough. bricked area.
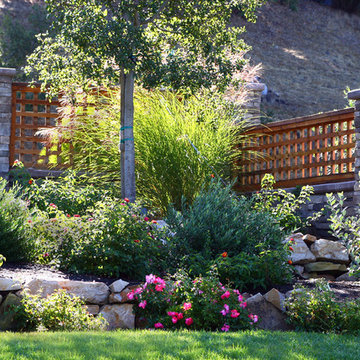
The hillside front garden is set off with a privacy fence and stone columns in Craftsman style that harmonizes with the home. Natural Calistoga boulders create a casual look showcasing beautiful drought tolerant planting with seasonal color and texture.
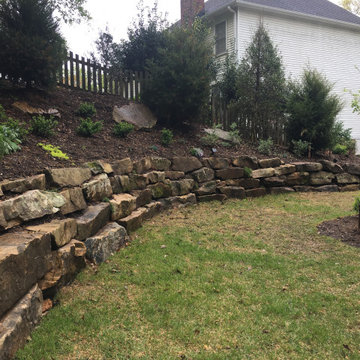
Full landscape update front and back with native plantings and large retaining boulder wall.
Exemple d'un xéropaysage arrière chic de taille moyenne avec un mur de soutènement, une exposition partiellement ombragée, des pavés en pierre naturelle et une clôture en pierre.
Exemple d'un xéropaysage arrière chic de taille moyenne avec un mur de soutènement, une exposition partiellement ombragée, des pavés en pierre naturelle et une clôture en pierre.
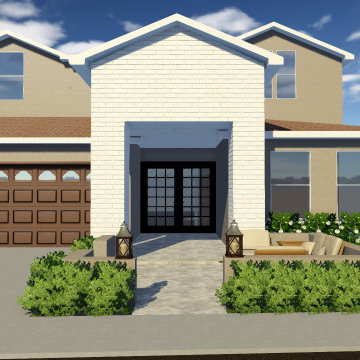
Front yard transformation with new hardscape, seating walls, paver walkways, new plants, ;landscape lighting, driveway extension, updated brick to painted brick, and new synthetic turf.
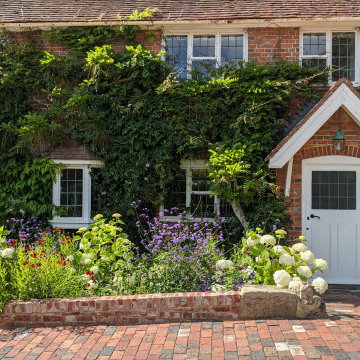
Idées déco pour un grand jardin à la française arrière classique l'été avec un mur de soutènement, une exposition ensoleillée, des galets de rivière et une clôture en pierre.
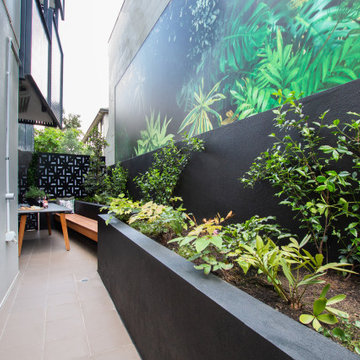
Can you spot the jungle?⠀This is a DIY garden I designed conceptually and that was executed by the client based on my observations of what they like/not and their style of living, putting them in touch with the relevant suppliers I knew. What I love best though is their beautiful execution and loved the collaboration that occurred throughout the project and their continued dedication to its maintenance. ⠀
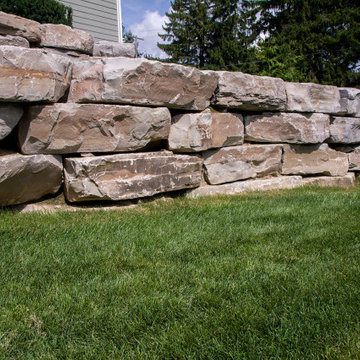
Detail of a limestone dry laid flat rock retaining wall.
Idées déco pour un jardin classique avec un mur de soutènement, une clôture en pierre et une pente, une colline ou un talus.
Idées déco pour un jardin classique avec un mur de soutènement, une clôture en pierre et une pente, une colline ou un talus.
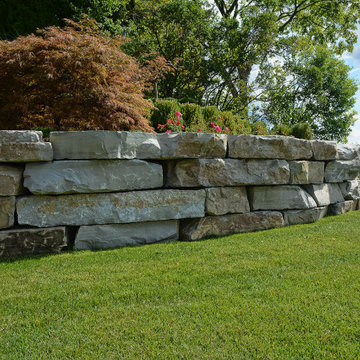
Detail of dry stacked flat rock limestone retaining wall.
Exemple d'un jardin chic avec une pente, une colline ou un talus, une clôture en pierre, un mur de soutènement et des pavés en pierre naturelle.
Exemple d'un jardin chic avec une pente, une colline ou un talus, une clôture en pierre, un mur de soutènement et des pavés en pierre naturelle.
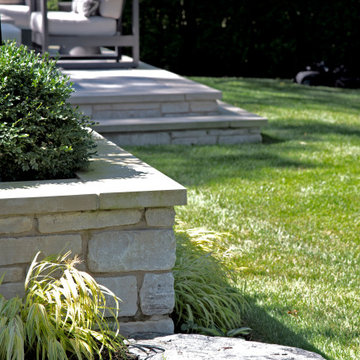
Color contract- Eden Stone- Outcropping stones-
Idée de décoration pour un jardin arrière tradition de taille moyenne et l'automne avec un mur de soutènement, une exposition partiellement ombragée et une clôture en pierre.
Idée de décoration pour un jardin arrière tradition de taille moyenne et l'automne avec un mur de soutènement, une exposition partiellement ombragée et une clôture en pierre.
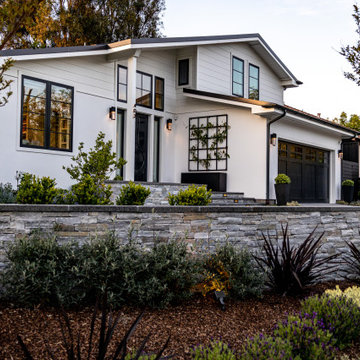
Contemporary front entrance with stone cap veneer, synthetic lawn, concrete steppers and Mexican pebbles.
Idée de décoration pour un xéropaysage avant design avec un mur de soutènement, une exposition ensoleillée, des pavés en béton et une clôture en pierre.
Idée de décoration pour un xéropaysage avant design avec un mur de soutènement, une exposition ensoleillée, des pavés en béton et une clôture en pierre.
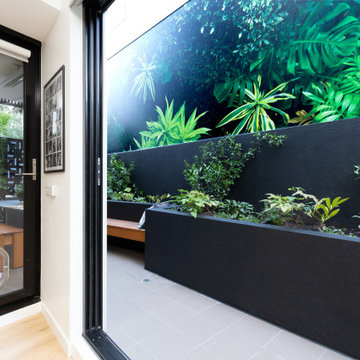
Can you spot the jungle?⠀This is a DIY garden I designed conceptually and that was executed by the client based on my observations of what they like/not and their style of living, putting them in touch with the relevant suppliers I knew. What I love best though is their beautiful execution and loved the collaboration that occurred throughout the project and their continued dedication to its maintenance. ⠀
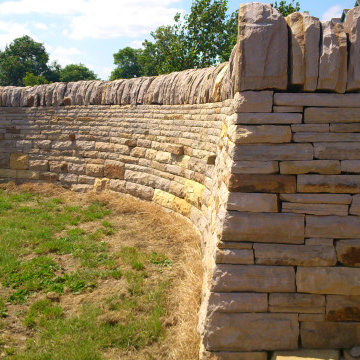
Carroll and Mullan StoneWork, Woodside Garden. Curved dry stone retaining wall built to flatten slope off garden, Teesdale sandstone with hammer finished round coping.
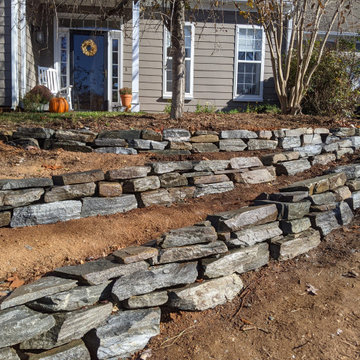
Dry-stack non-mortar hillside terracing with natural stone. Frist, we removed about 3 tons of heavy juniper and then terraced the area in a gorgeous exponentially curving design.
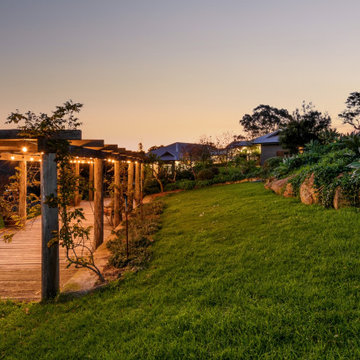
Réalisation d'un très grand jardin design l'été avec un mur de soutènement, une exposition ensoleillée, une pente, une colline ou un talus, une terrasse en bois et une clôture en pierre.
Idées déco de jardins avec un mur de soutènement et une clôture en pierre
1