Idées déco de jardins avec un mur de soutènement et une clôture en pierre
Trier par :
Budget
Trier par:Populaires du jour
161 - 175 sur 175 photos
1 sur 3
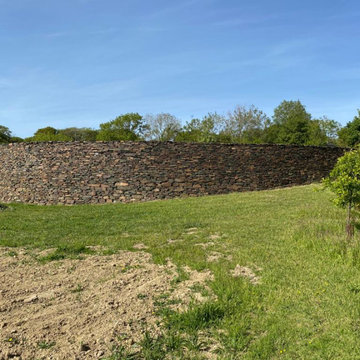
High Retaining Wall, Carroll and Mullan StoneWork
Mallards Estate Orchard, 5 metre high dry stone retaining wall built with Isle of Man slate, parapet wall with flat slate coping hammer finish.
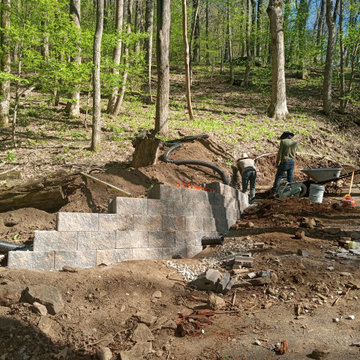
Removal of pine treated retaining wall to be replaced with limestone block
Cette photo montre un grand jardin craftsman l'hiver avec un mur de soutènement, pierres et graviers, une exposition ensoleillée, une pente, une colline ou un talus, des pavés en béton et une clôture en pierre.
Cette photo montre un grand jardin craftsman l'hiver avec un mur de soutènement, pierres et graviers, une exposition ensoleillée, une pente, une colline ou un talus, des pavés en béton et une clôture en pierre.
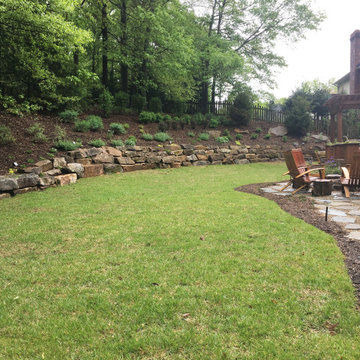
Full landscape update front and back with native plantings and large retaining boulder wall.
Cette photo montre un xéropaysage arrière chic de taille moyenne avec un mur de soutènement, une exposition partiellement ombragée, des pavés en pierre naturelle et une clôture en pierre.
Cette photo montre un xéropaysage arrière chic de taille moyenne avec un mur de soutènement, une exposition partiellement ombragée, des pavés en pierre naturelle et une clôture en pierre.
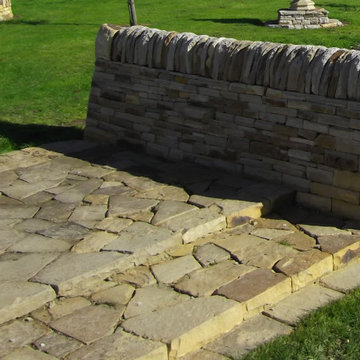
Carroll and Mullan StoneWork, Woodside Garden. Dry stone retaining wall built to flatten slope off garden. Garden entrance pitched. Teesdale sandstone with hammer finished round coping.
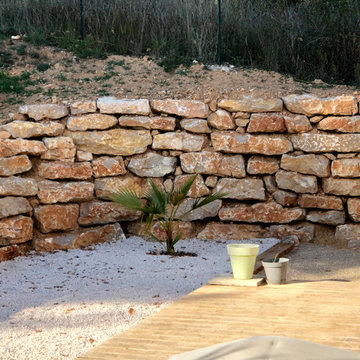
Réalisation d'un enrochement.
Décaissage des terres, mise en place de blocs de pierre du pays, alignement.
Réalisation d'escalier en traverses de chêne.
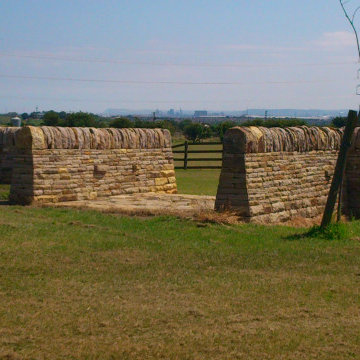
Carroll and Mullan StoneWork, Woodside Garden. Dry stone retaining wall built to flatten slope of garden, Teesdale sandstone with hammer finished round coping with sandstone pitching.
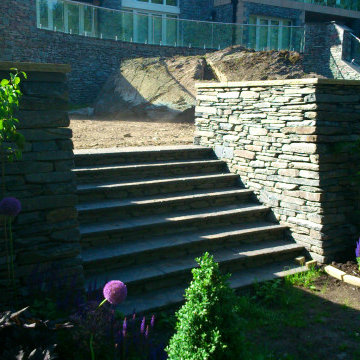
Carroll and Mullan StoneWork, Ambleside Steps. Entrance to sunken garden, dry stone slate with flat yellow sandstone capping.
Cette image montre un grand jardin à la française arrière traditionnel avec un mur de soutènement, des pavés en pierre naturelle et une clôture en pierre.
Cette image montre un grand jardin à la française arrière traditionnel avec un mur de soutènement, des pavés en pierre naturelle et une clôture en pierre.
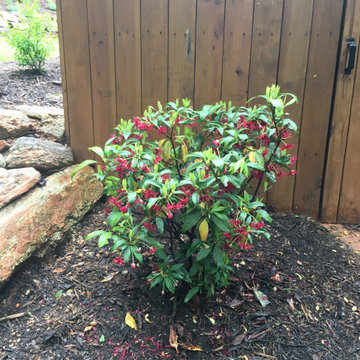
Full landscape update front and back with native plantings and large retaining boulder wall.
Cette photo montre un xéropaysage arrière chic de taille moyenne avec un mur de soutènement, une exposition partiellement ombragée, des pavés en pierre naturelle et une clôture en pierre.
Cette photo montre un xéropaysage arrière chic de taille moyenne avec un mur de soutènement, une exposition partiellement ombragée, des pavés en pierre naturelle et une clôture en pierre.
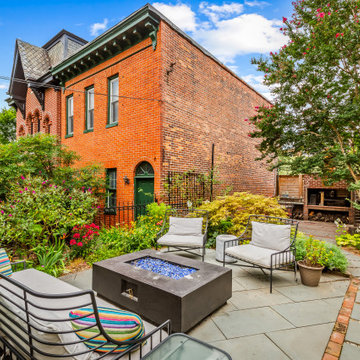
The central patio was designed for entertaining. The pathway to the right brings visitors to an installed water feature, then to the rear dining area of the yard.
The garden was planted with an array of perennials, herbs, and drought tolerant plants to accompany the existing trees and plants.
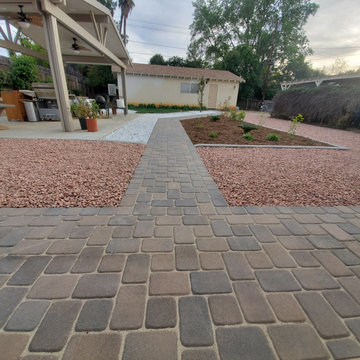
The Redlands project at the carter residence started as a blank canvas. The pink rock area acts as a driveway by having 6 inches of compacted road base underneath. Every aspect of the the project incorporates a property wide drainage plan integrated into industry leading construction methods.
Coy Land Techs installed the grass, concrete, concrete curbs, plants, irrigation systems, rocks, mulch, trees, retaining wall, pavers, grading, excavation, and more
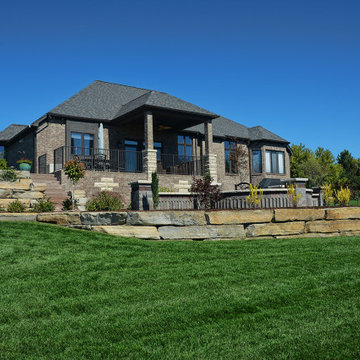
Natural flat rock dry laid limestone wall.
Cette image montre un jardin méditerranéen avec un mur de soutènement, une pente, une colline ou un talus et une clôture en pierre.
Cette image montre un jardin méditerranéen avec un mur de soutènement, une pente, une colline ou un talus et une clôture en pierre.
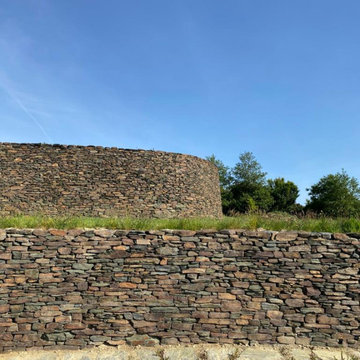
High Retaining Wall, Carroll and Mullan StoneWork
Mallards Estate Orchard, 5 metre high dry stone retaining wall built with Isle of Man slate, parapet wall with flat slate coping hammer finish.
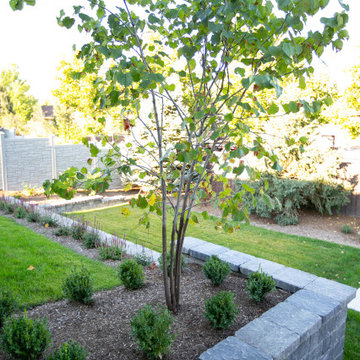
Careful placement of trees, shrubs and more in this backyard retaining wall creates a modern, clean look.
Cette photo montre un grand jardin arrière tendance avec un mur de soutènement, des pavés en brique et une clôture en pierre.
Cette photo montre un grand jardin arrière tendance avec un mur de soutènement, des pavés en brique et une clôture en pierre.
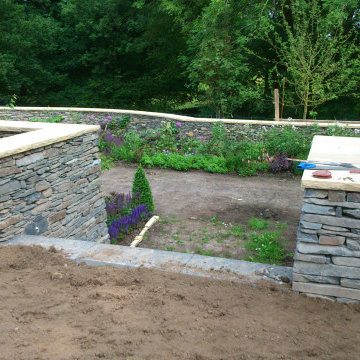
Carroll and Mullan StoneWork, Ambleside Steps. Entrance to sunken garden, dry stone slate with flat yellow sandstone capping.
Idées déco pour un grand jardin à la française arrière classique avec un mur de soutènement, des pavés en pierre naturelle et une clôture en pierre.
Idées déco pour un grand jardin à la française arrière classique avec un mur de soutènement, des pavés en pierre naturelle et une clôture en pierre.
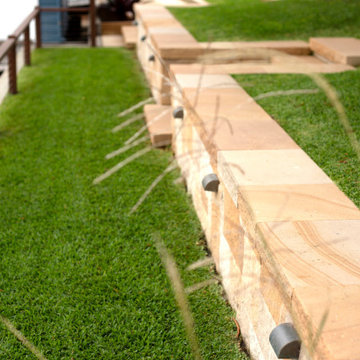
Inspiration pour un jardin à la française avant design de taille moyenne avec un mur de soutènement, une exposition ensoleillée et une clôture en pierre.
Idées déco de jardins avec un mur de soutènement et une clôture en pierre
9