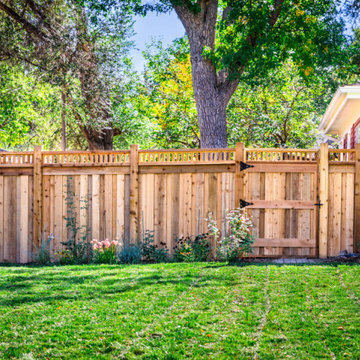Idées déco de jardins avec une bordure et un portail
Trier par :
Budget
Trier par:Populaires du jour
21 - 40 sur 1 498 photos
1 sur 3
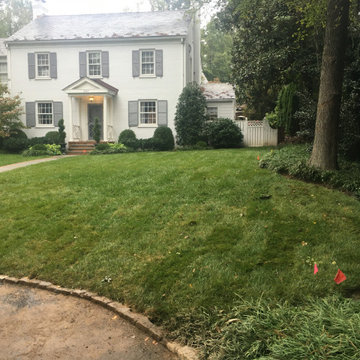
Idées déco pour un grand jardin avant classique avec une bordure, une exposition ensoleillée et des pavés en brique.
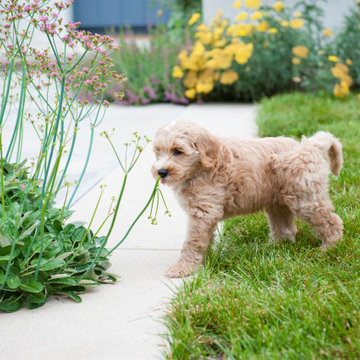
Because the IdealMow lawn needs no support from toxic chemicals to maintain its aesthetic, it is a healthy, safe place for pets and kids to play. It's also resilient to their traffic.
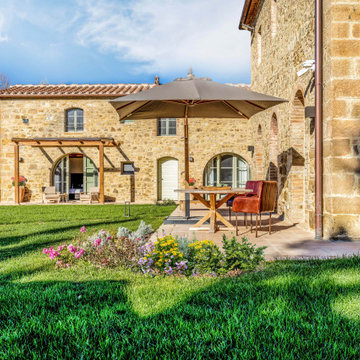
Giardino esterno
Aménagement d'un grand jardin à la française avant campagne l'hiver avec une bordure, une exposition ensoleillée, des pavés en brique et une clôture en bois.
Aménagement d'un grand jardin à la française avant campagne l'hiver avec une bordure, une exposition ensoleillée, des pavés en brique et une clôture en bois.
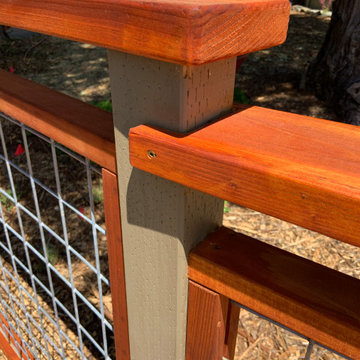
A 1950's home gets a big update with new fencing, arbors, rear deck, and front gate. Working with a skilled finish carpenter, we created a beautiful new fence to enclose this family-friendly yard. A small lawn provides space to play and enjoy, while California natives and complimentary shrubs surround the yard. Mature trees are protected with natural wood chip mulch. Rock mulch surrounds the 5-foot perimeter of the house with a few low fuel plants for a fire-safe landscape appropriate to the California foothills.
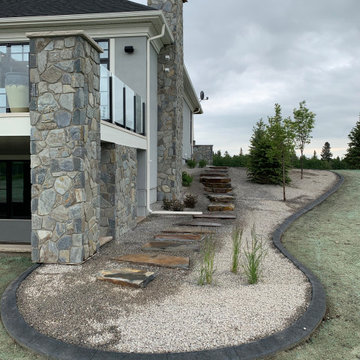
Our clients hired us to create a landscape for their new acreage that stays true to the native setting. We utilized natural rock, large southern Alberta native trees and plantings, with rock slabs for steps down the walkout sides of the home. The new asphalt driveway will be going in now that the landscaping is complete.
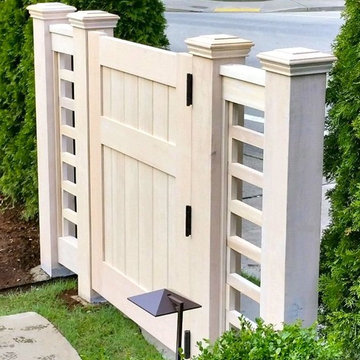
Landscape by Kim Rooney
Fire, Water, Wood, & Rock - A Northwest modern garden for family and friends
Cette photo montre un jardin à la française arrière moderne de taille moyenne avec une exposition ensoleillée, des pavés en béton et un portail.
Cette photo montre un jardin à la française arrière moderne de taille moyenne avec une exposition ensoleillée, des pavés en béton et un portail.
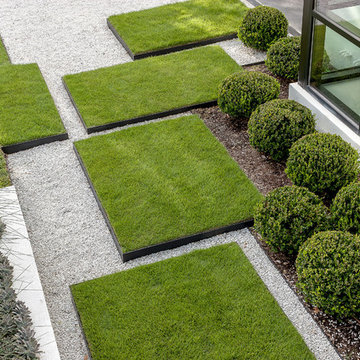
The problem this Memorial-Houston homeowner faced was that her sumptuous contemporary home, an austere series of interconnected cubes of various sizes constructed from white stucco, black steel and glass, did not have the proper landscaping frame. It was out of scale. Imagine Robert Motherwell's "Black on White" painting without the Museum of Fine Arts-Houston's generous expanse of white walls surrounding it. It would still be magnificent but somehow...off.
Intuitively, the homeowner realized this issue and started interviewing landscape designers. After talking to about 15 different designers, she finally went with one, only to be disappointed with the results. From the across-the-street neighbor, she was then introduced to Exterior Worlds and she hired us to correct the newly-created problems and more fully realize her hopes for the grounds. "It's not unusual for us to come in and deal with a mess. Sometimes a homeowner gets overwhelmed with managing everything. Other times it is like this project where the design misses the mark. Regardless, it is really important to listen for what a prospect or client means and not just what they say," says Jeff Halper, owner of Exterior Worlds.
Since the sheer size of the house is so dominating, Exterior Worlds' overall job was to bring the garden up to scale to match the house. Likewise, it was important to stretch the house into the landscape, thereby softening some of its severity. The concept we devised entailed creating an interplay between the landscape and the house by astute placement of the black-and-white colors of the house into the yard using different materials and textures. Strategic plantings of greenery increased the interest, density, height and function of the design.
First we installed a pathway of crushed white marble around the perimeter of the house, the white of the path in homage to the house’s white facade. At various intervals, 3/8-inch steel-plated metal strips, painted black to echo the bones of the house, were embedded and crisscrossed in the pathway to turn it into a loose maze.
Along this metal bunting, we planted succulents whose other-worldly shapes and mild coloration juxtaposed nicely against the hard-edged steel. These plantings included Gulf Coast muhly, a native grass that produces a pink-purple plume when it blooms in the fall. A side benefit to the use of these plants is that they are low maintenance and hardy in Houston’s summertime heat.
Next we brought in trees for scale. Without them, the impressive architecture becomes imposing. We placed them along the front at either corner of the house. For the left side, we found a multi-trunk live oak in a field, transported it to the property and placed it in a custom-made square of the crushed marble at a slight distance from the house. On the right side where the house makes a 90-degree alcove, we planted a mature mesquite tree.
To finish off the front entry, we fashioned the black steel into large squares and planted grass to create islands of green, or giant lawn stepping pads. We echoed this look in the back off the master suite by turning concrete pads of black-stained concrete into stepping pads.
We kept the foundational plantings of Japanese yews which add green, earthy mass, something the stark architecture needs for further balance. We contoured Japanese boxwoods into small spheres to enhance the play between shapes and textures.
In the large, white planters at the front entrance, we repeated the plantings of succulents and Gulf Coast muhly to reinforce symmetry. Then we built an additional planter in the back out of the black metal, filled it with the crushed white marble and planted a Texas vitex, another hardy choice that adds a touch of color with its purple blooms.
To finish off the landscaping, we needed to address the ravine behind the house. We built a retaining wall to contain erosion. Aesthetically, we crafted it so that the wall has a sharp upper edge, a modern motif right where the landscape meets the land.
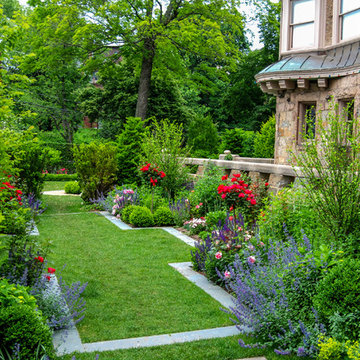
A bluestone border delineates the formal lawn, which serves as a transition space within the landscape.
Inspiration pour un jardin à la française arrière traditionnel l'été et de taille moyenne avec une exposition ensoleillée, des pavés en pierre naturelle et une bordure.
Inspiration pour un jardin à la française arrière traditionnel l'été et de taille moyenne avec une exposition ensoleillée, des pavés en pierre naturelle et une bordure.
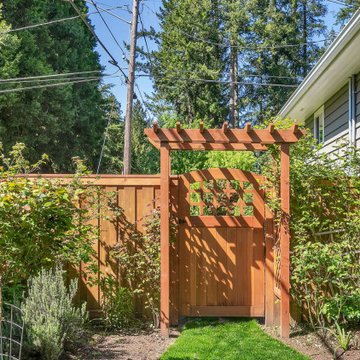
Hemlock St. Midcentury Day Light Ranch
This 1961 Ranch was quite a change, and the goal was to restore this home to a classic modem design. We started with the basement we replaced and moved the gas furnace and ac unit to the site of the house. Since the basement was unfinished, we designed an open floor plan with a full bathroom, two bedrooms, and an entertainment room.
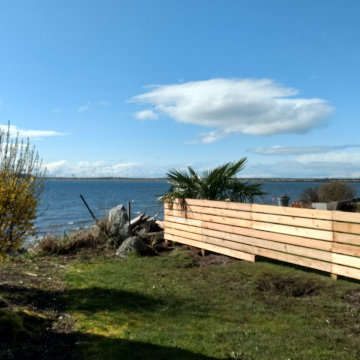
Cette image montre un très grand jardin arrière marin l'été avec des solutions pour vis-à-vis, un portail, une bordure, un chemin, une clôture en bois, une exposition ensoleillée et des pavés en béton.
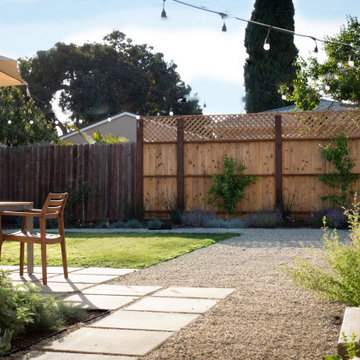
Cette photo montre un xéropaysage arrière moderne de taille moyenne et au printemps avec une exposition ensoleillée, du gravier, une clôture en bois et une bordure.
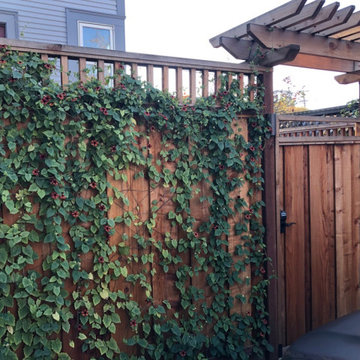
This Berkeley property had overgrown vines, concaving fences, rotted deck, dead lawn, broken concrete, and poor drainage. After removing about 30 yards of soil from this lot, we were able to begin leveling and sculpting the landscape. We installed new concrete pathways, synthetic lawn, custom swing and arbor, Thermory wood decking with metal railings, paver patio with masonry stone wall seating, and stone mosaic water feature with stainless steel wire to match. Many elements tied together nicely in this modern Berkeley backyard.
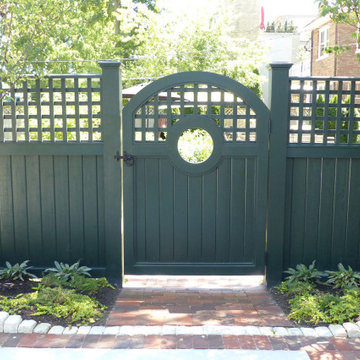
Arched topped gate with circular cutout and lattice top.
Cette image montre un grand jardin à la française arrière craftsman l'été avec un portail, une exposition partiellement ombragée et des pavés en pierre naturelle.
Cette image montre un grand jardin à la française arrière craftsman l'été avec un portail, une exposition partiellement ombragée et des pavés en pierre naturelle.
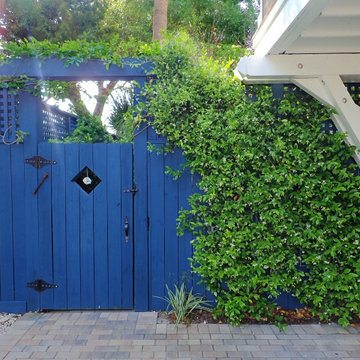
Exemple d'un jardin latéral bord de mer avec un portail, une exposition partiellement ombragée et des pavés en béton.
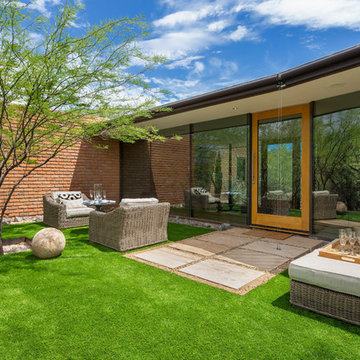
Embracing the organic, wild aesthetic of the Arizona desert, this home offers thoughtful landscape architecture that enhances the native palette without a single irrigation drip line.
Landscape Architect: Greey|Pickett
Architect: Clint Miller Architect
Landscape Contractor: Premier Environments
Photography: Steve Thompson
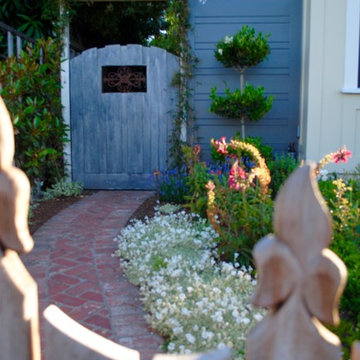
Inspiration pour un petit jardin avant style shabby chic avec un portail.
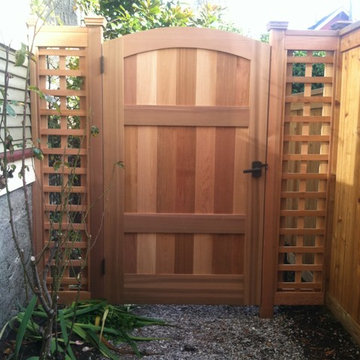
Landscape by Kim Rooney
Inspiration pour un jardin à la française arrière craftsman de taille moyenne avec un portail et une exposition partiellement ombragée.
Inspiration pour un jardin à la française arrière craftsman de taille moyenne avec un portail et une exposition partiellement ombragée.
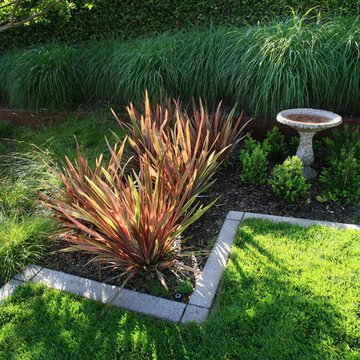
After completing a stunning modern renovation of the interior, this young couple and their one year old son were ready to tackle the back yard. After refurbishing the "Spool" and designing a contemporary plant palette, the end result allowed a place to entertain family and friends.
Photo by Rich Cox/ Rich Cox Photography
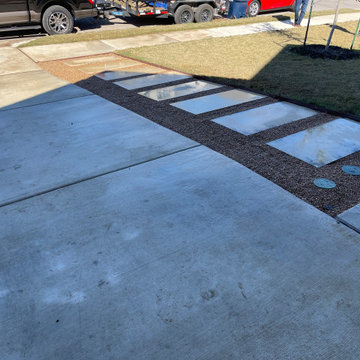
This customer wanted a pathway that could be used with no upkeep and no tripping hazards.
Idées déco pour une petite allée carrossable avant moderne avec une bordure, une exposition partiellement ombragée et du gravier.
Idées déco pour une petite allée carrossable avant moderne avec une bordure, une exposition partiellement ombragée et du gravier.
Idées déco de jardins avec une bordure et un portail
2
