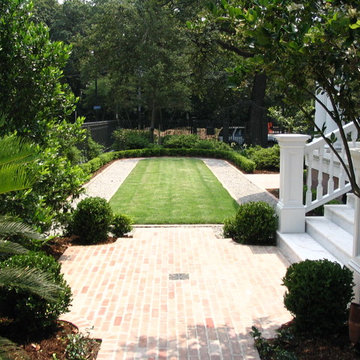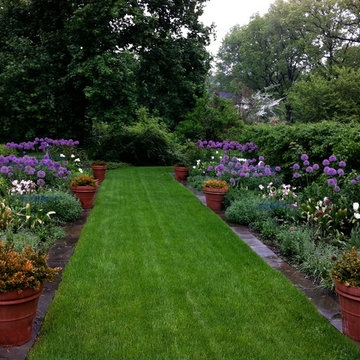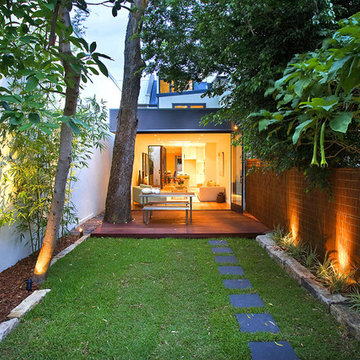Idées déco de jardins avec une bordure et un portail
Trier par :
Budget
Trier par:Populaires du jour
81 - 100 sur 1 498 photos
1 sur 3
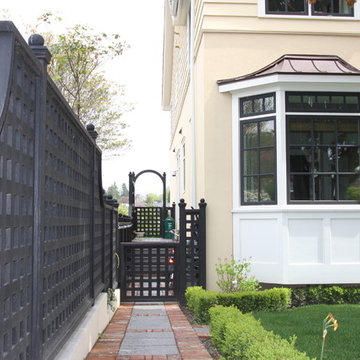
Landscape by Kim Rooney
Idées déco pour un grand jardin à la française avant classique avec une exposition ensoleillée, des pavés en pierre naturelle et un portail.
Idées déco pour un grand jardin à la française avant classique avec une exposition ensoleillée, des pavés en pierre naturelle et un portail.
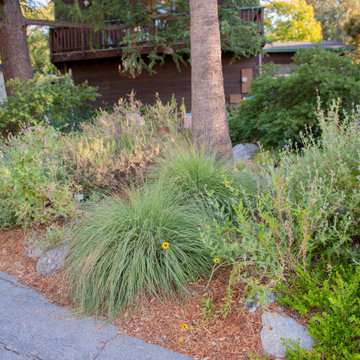
Walking past the Retreat is a delight, rain or shine, and in any season. Lined with Cleveland, Pitchers and White Sage, the garden scents the street with a distinct array of minty-fresh fragrance year round. In spring, blooms add to the delight, as does the sweet scent of California Lilac floating down from the top of the slope.
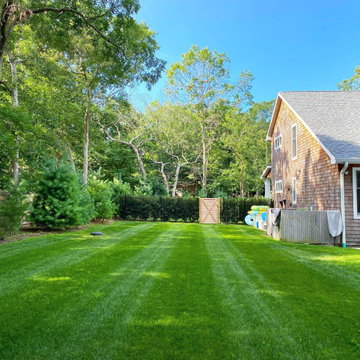
Inspiration pour un grand jardin arrière design l'été avec un massif de fleurs, une bordure, des solutions pour vis-à-vis, un mur de soutènement, un chemin, une exposition ensoleillée et des pavés en pierre naturelle.
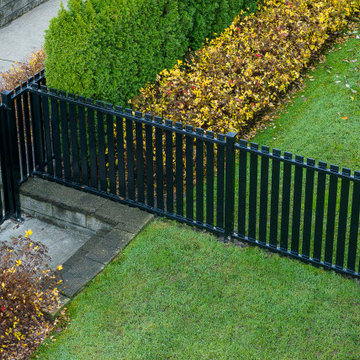
Inspiration pour un très grand jardin à la française latéral traditionnel l'été avec un massif de fleurs, un portail, des solutions pour vis-à-vis, un chemin, une exposition ensoleillée, des pavés en béton et une clôture en vinyle.
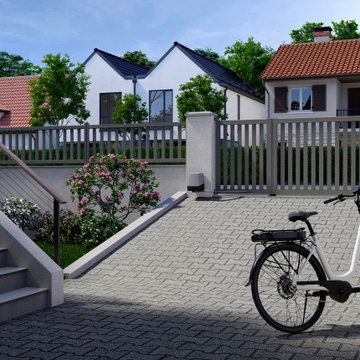
Sur les terrains en pente, trouver des produits adaptables à toutes les configurations est complexe. Les portails et clôtures GYPASS nuancent les niveaux d'ouvertures en toutes occasions. Donc, pour nos aménagements extérieurs, nous avons opté pour un portail droit battant SNOPE de la gamme INFINI en ouverture 1/3 et 2/3 en harmonie avec sa clôture Barreaudée en RAL 9007.
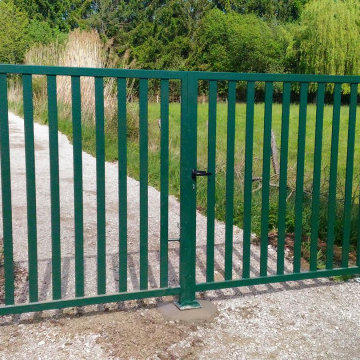
fabrication et pose d un portails 3000 long x 1500 hauteur
galvanisé et thermolaqués
Idée de décoration pour un jardin minimaliste de taille moyenne avec un portail.
Idée de décoration pour un jardin minimaliste de taille moyenne avec un portail.
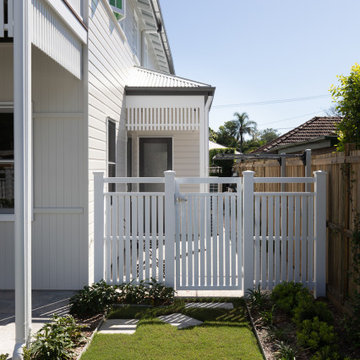
Cette image montre un jardin sur cour traditionnel avec un portail, une exposition ensoleillée, des pavés en pierre naturelle et une clôture en métal.
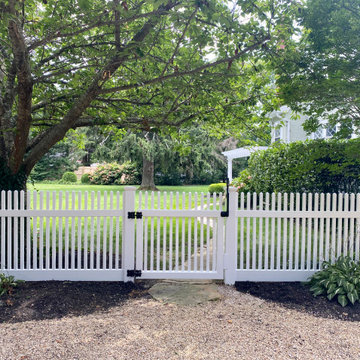
New White Picket Fence installed in Bay Shore, NY
Exemple d'un jardin chic avec un portail et une clôture en vinyle.
Exemple d'un jardin chic avec un portail et une clôture en vinyle.
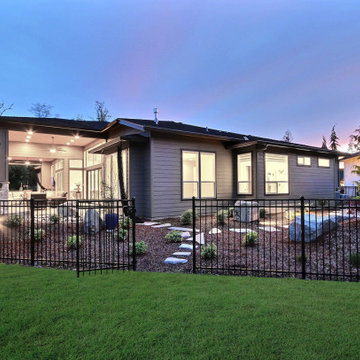
This Modern Multi-Level Home Boasts Master & Guest Suites on The Main Level + Den + Entertainment Room + Exercise Room with 2 Suites Upstairs as Well as Blended Indoor/Outdoor Living with 14ft Tall Coffered Box Beam Ceilings!
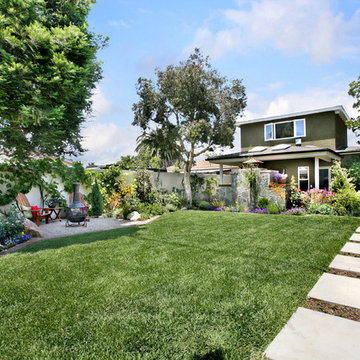
Photo credit: Jeri Koegel
Idée de décoration pour un jardin à la française arrière tradition de taille moyenne avec une exposition ensoleillée, des pavés en béton et une bordure.
Idée de décoration pour un jardin à la française arrière tradition de taille moyenne avec une exposition ensoleillée, des pavés en béton et une bordure.
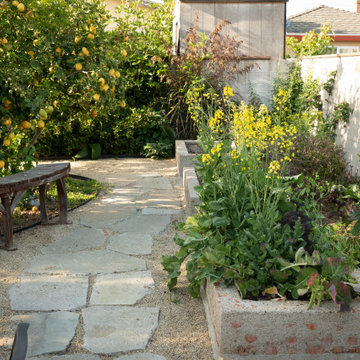
This very social couple were tying the knot and looking to create a space to host their friends and community, while also adding much needed living space to their 900 square foot cottage. The couple had a strong emphasis on growing edible and medicinal plants. With many friends from a community garden project they were involved in and years of learning about permaculture, they wanted to incorporate many of the elements that the permaculture movement advocates for.
We came up with a California native and edible garden that incorporates three composting systems, a gray water system, rain water harvesting, a cob pizza oven, and outdoor kitchen. A majority of the materials incorporated into the hardscape were found on site or salvaged within 20-mile of the property. The garden also had amenities like an outhouse and shower for guests they would put up in the converted garage.
Coming into this project there was and An old clawfoot bathtub on site was used as a worm composting bin, and for no other reason than the cuteness factor, the bath tub composter had to stay. Added to that was a compost tumbler, and last but not least we erected an outhouse with a composting toilet system (The Nature's Head Composting Toilet).
We developed a gray water system incorporating the water that came out of the washing machine and from the outdoor shower to help water bananas, gingers, and canailles. All the down spouts coming off the roof were sent into depressions in the front yard. The depressions were planted with carex grass, which can withstand, and even thrive on, submersion in water that rain events bring to the swaled-out area. Aesthetically, carex reads as a lawn space in keeping with the cottage feeling of the home.
As with any full-fledged permaculture garden, an element of natural building needed to be incorporated. So, the heart and hearth of the garden is a cob pizza oven going into an outdoor kitchen with a built-in bench. Cob is a natural building technique that involves sculpting a mixture of sand, soil, and straw around an internal structure. In this case, the internal structure is comprised of an old built-in brick incinerator, and rubble collected on site.
Besides using the collected rubble as a base for the cob structure, other salvaged elements comprise major features of the project: the front fence was reconstructed from the preexisting fence; a majority of the stone edging was created by stones found while clearing the landscape in preparation for construction; the arbor was constructed from old wash line poles found on site; broken bricks pulled from another project were mixed with concrete and cast into vegetable beds, creating durable insulated planters while reducing the amount of concrete used ( and they also just have a unique effect); pathways and patio areas were laid using concrete broken out of the driveway and previous pathways. (When a little more broken concrete was needed, we busted out an old pad at another project a few blocks away.)
Far from a perfectly polished garden, this landscape now serves as a lush and inviting space for my clients, their friends and family to gather and enjoy each other’s company. Days after construction was finished the couple hosted their wedding reception in the garden—everyone danced, drank and celebrated, christening the garden and the union!
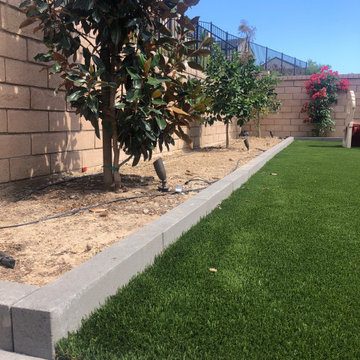
Inspiration pour un jardin arrière minimaliste l'été avec une bordure, une exposition ensoleillée, des pavés en béton et une clôture en pierre.
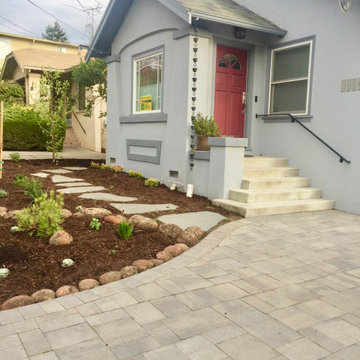
This Berkeley property had overgrown vines, concaving fences, rotted deck, dead lawn, broken concrete, and poor drainage. After removing about 30 yards of soil from this lot, we were able to begin leveling and sculpting the landscape. We installed new concrete pathways, synthetic lawn, custom swing and arbor, Thermory wood decking with metal railings, paver patio with masonry stone wall seating, and stone mosaic water feature with stainless steel wire to match. Many elements tied together nicely in this modern Berkeley backyard.
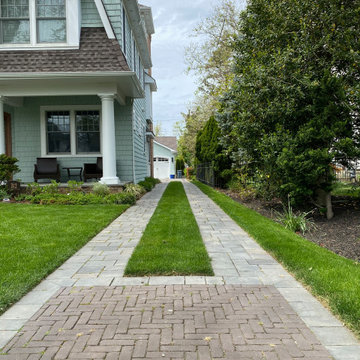
Stone paver driveway and turf
Idées déco pour une allée carrossable avant classique avec une bordure et des pavés en brique.
Idées déco pour une allée carrossable avant classique avec une bordure et des pavés en brique.
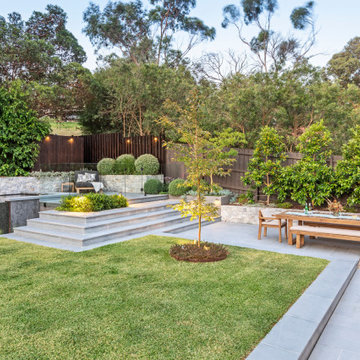
Landscape design & construction: Bayon Gardens
Photography: Patrick Redmond
Réalisation d'un grand jardin arrière tradition avec une bordure et des pavés en pierre naturelle.
Réalisation d'un grand jardin arrière tradition avec une bordure et des pavés en pierre naturelle.
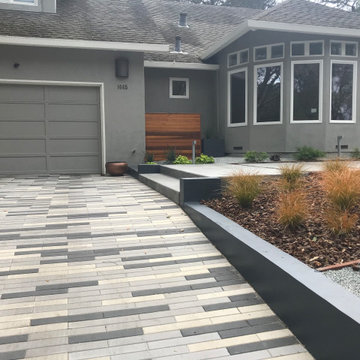
Cette image montre une allée carrossable avant design avec une bordure et des pavés en brique.
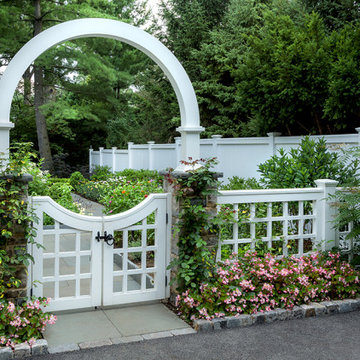
A charming custom gate opens to the perennial cutting garden beyond on the west side of the home, which includes space for growing vegetables. This garden thrives with meticulous attention to detail to provide the family with lovely blooms to vase at a moment’s notice.
Idées déco de jardins avec une bordure et un portail
5
