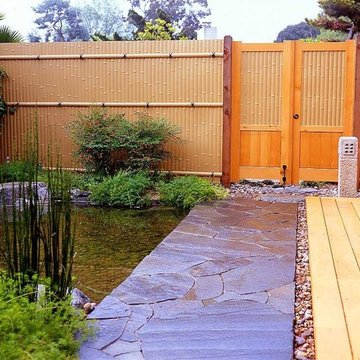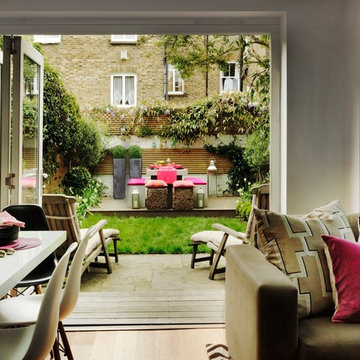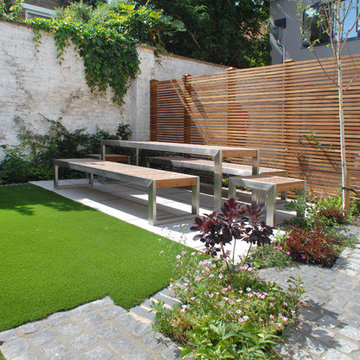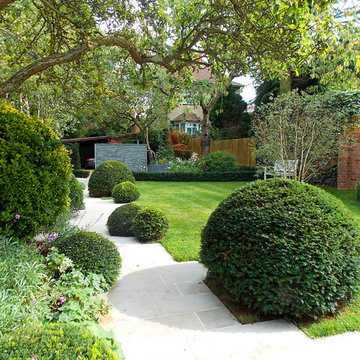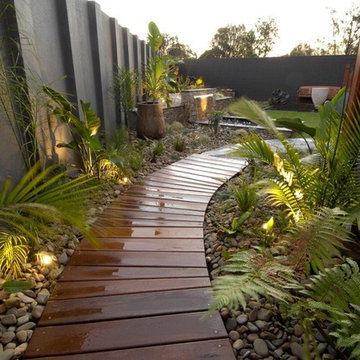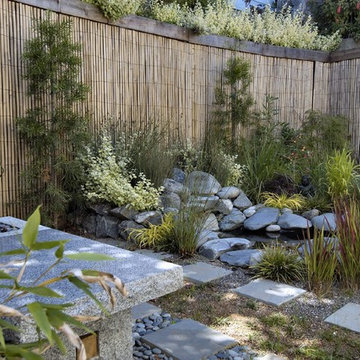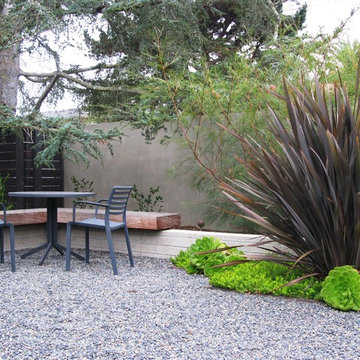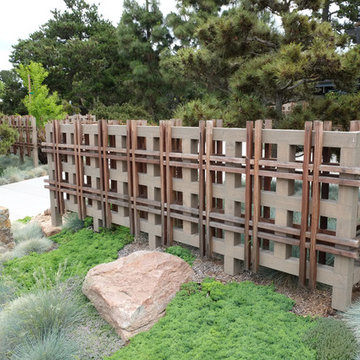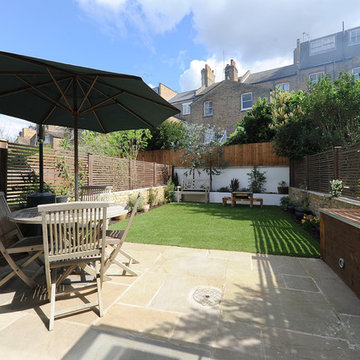Idées déco de jardins avec une clôture
Trier par :
Budget
Trier par:Populaires du jour
1 - 20 sur 23 photos
1 sur 3

Photographer: Tom Crane
Made of 300, 10-foot steel blades set upright 8 inches apart, the award winning Cor-Ten Cattails Sculptural fence was designed for a home in Berwyn, Pennsylvania as a yard sculpture that also keeps deer out.
Made of COR-TEN, a steel alloy that eliminates the need for painting and maintains a rich, dark rust color without corroding, the fence stanchions were cut with a plasma cutter from sheets of the alloy.
Each blade stands 8 feet above grade, set in concrete 3 feet below, weighs 80-90 pounds and is 5/8 inch thick. The profile of the blades is an irregular trapezoid with no horizontal connections or supports. Only the gate has two horizontal bars, and each leaf weighs 1200 pounds.

Photos By; Nate Grant
Cette image montre un jardin latéral design avec une clôture en bois.
Cette image montre un jardin latéral design avec une clôture en bois.

POTS & HORIZONTAL BOARD FENCE, BRADANINI
Cette image montre un jardin arrière minimaliste avec du gravier et une clôture en bois.
Cette image montre un jardin arrière minimaliste avec du gravier et une clôture en bois.
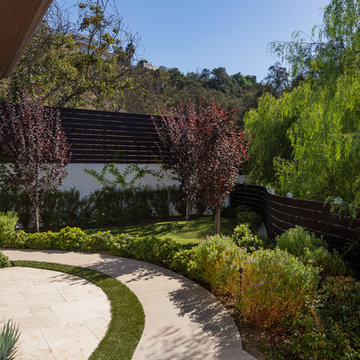
Idées déco pour un jardin latéral méditerranéen avec une clôture en vinyle.

Russian sage and lady's mantle alternating along a white fence with pink roses
Inspiration pour une allée carrossable avant traditionnelle l'été et de taille moyenne avec une clôture en bois.
Inspiration pour une allée carrossable avant traditionnelle l'été et de taille moyenne avec une clôture en bois.

Landscape Architect: Howard Cohen
Photography by: Ron Blunt
Idées déco pour un jardin arrière classique de taille moyenne avec du gravier et une clôture en bois.
Idées déco pour un jardin arrière classique de taille moyenne avec du gravier et une clôture en bois.

This small tract home backyard was transformed into a lively breathable garden. A new outdoor living room was created, with silver-grey brazilian slate flooring, and a smooth integral pewter colored concrete wall defining and retaining earth around it. A water feature is the backdrop to this outdoor room extending the flooring material (slate) into the vertical plane covering a wall that houses three playful stainless steel spouts that spill water into a large basin. Koi Fish, Gold fish and water plants bring a new mini ecosystem of life, and provide a focal point and meditational environment. The integral colored concrete wall begins at the main water feature and weaves to the south west corner of the yard where water once again emerges out of a 4” stainless steel channel; reinforcing the notion that this garden backs up against a natural spring. The stainless steel channel also provides children with an opportunity to safely play with water by floating toy boats down the channel. At the north eastern end of the integral colored concrete wall, a warm western red cedar bench extends perpendicular out from the water feature on the outside of the slate patio maximizing seating space in the limited size garden. Natural rusting Cor-ten steel fencing adds a layer of interest throughout the garden softening the 6’ high surrounding fencing and helping to carry the users eye from the ground plane up past the fence lines into the horizon; the cor-ten steel also acts as a ribbon, tie-ing the multiple spaces together in this garden. The plant palette uses grasses and rushes to further establish in the subconscious that a natural water source does exist. Planting was performed outside of the wire fence to connect the new landscape to the existing open space; this was successfully done by using perennials and grasses whose foliage matches that of the native hillside, blurring the boundary line of the garden and aesthetically extending the backyard up into the adjacent open space.
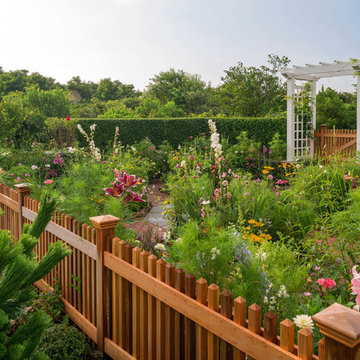
Located in one on the country’s most desirable vacation destinations, this vacation home blends seamlessly into the natural landscape of this unique location. The property includes a crushed stone entry drive with cobble accents, guest house, tennis court, swimming pool with stone deck, pool house with exterior fireplace for those cool summer eves, putting green, lush gardens, and a meandering boardwalk access through the dunes to the beautiful sandy beach.
Photography: Richard Mandelkorn Photography
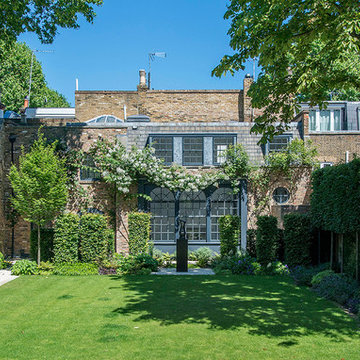
Cette photo montre un jardin arrière chic de taille moyenne et l'été avec une exposition ensoleillée.
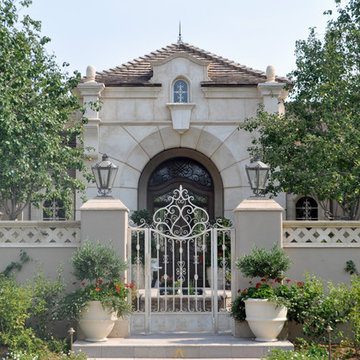
Front entry gate, window ironwork and entry door iron grills.
See more at http://www.facebook.com/GrizzlyIron
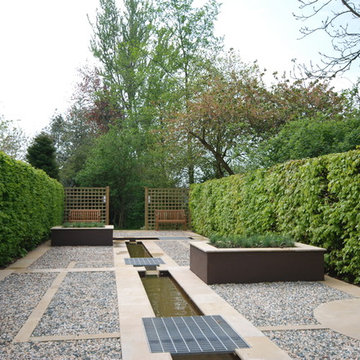
A contemporary water rill garden, calm, peaceful and light, with crisp diamond cut sandstone paving, rendered planters, contrasting gravel which glitters in the sun, flanked by Beech and Hornbeam hedging. The gardens surround an 18th Century farmhouse, open to the public between April and September each year. For more information please visit stillingfleetlodgenurseries.co.uk
Idées déco de jardins avec une clôture
1
