Idées déco de jardins avec une exposition partiellement ombragée
Trier par :
Budget
Trier par:Populaires du jour
21 - 40 sur 5 671 photos
1 sur 3
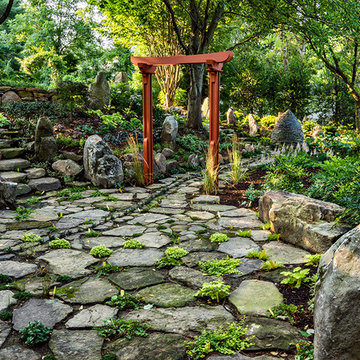
A complete and eclectic rear garden renovation with a creative blend of formal and natural elements. Formal lawn panel and rose garden, craftsman style wood deck and trellis, homages to Goldsworthy and Stonehenge with large boulders and a large stone cairn, several water features, a Japanese Torii gate, rock walls and steps, vegetables and herbs in containers and a new parking area paved with permeable pavers that feed an underground storage area that in turns irrigates the garden. All this blends into a diverse but cohesive garden.
Designed by Charles W Bowers, Built by Garden Gate Landscaping, Inc. © Garden Gate Landscaping, Inc./Charles W. Bowers
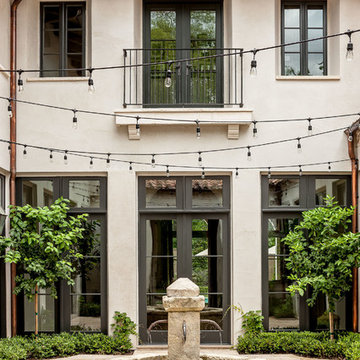
Carl Mayfield
Cette photo montre un petit jardin sur cour méditerranéen avec un point d'eau, des pavés en pierre naturelle et une exposition partiellement ombragée.
Cette photo montre un petit jardin sur cour méditerranéen avec un point d'eau, des pavés en pierre naturelle et une exposition partiellement ombragée.
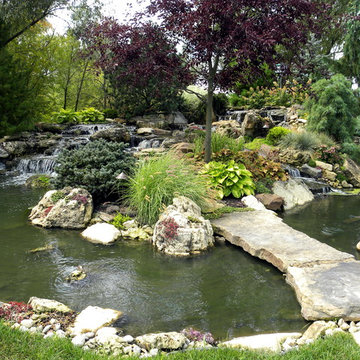
Smaller streams alongside the waterfall were incorporated to flow as offshoots to the main falls. Landscaping plantings were strategically placed to cover pumps used in the running of the waterfalls. We also designed and built our own intake stand for the pump screen to keep them off the pond bottom. This prevented debris from entering the falls and streams.

Japanese Garden with Hot Springs outdoor soaking tub. Landscape Design by Chad Guinn. Photo Roger Wade Photography
The Rocky Regions best and boldest example of Western - Mountain - Asian fusion. Featured in Architectural Digest May 2010
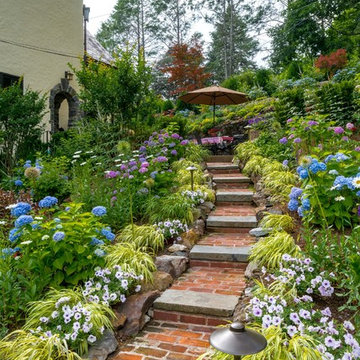
Like most growing families, this client wanted to lure everyone outside. And when the family went outdoors, they were hoping to find flamboyant color, delicious fragrance, freshly grilled food, fun play-spaces, and comfy entertaining areas waiting. Privacy was an imperative. Seems basic enough. But a heap of challenges stood in the way between what they were given upon arrival and the family's ultimate dreamscape.
Primary among the impediments was the fact that the house stands on a busy corner lot. Plus, the breakneck slope was definitely not playground-friendly. Fortunately, Westover Landscape Design rode to the rescue and literally leveled the playing field. Furthermore, flowing from space to space is a thoroughly enjoyable, ever-changing journey given the blossom-filled, year-around-splendiferous gardens that now hug the walkway and stretch out to the property lines. Soft evergreen hedges and billowing flowering shrubs muffle street noise, giving the garden within a sense of embrace. A fully functional (and frequently used) convenient outdoor kitchen/dining area/living room expand the house's floorplan into a relaxing, nature-infused on-site vacationland. Mission accomplished. With the addition of the stunning old-world stone fireplace and pergola, this amazing property is a welcome retreat for year round enjoyment. Mission accomplished.
Rob Cardillo for Westover Landscape Design, Inc.
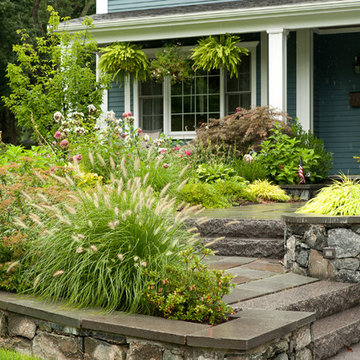
The year-round front garden was designed to be welcoming and reflect the informal nature of the residents and to soften the lines of the raised foundation planter. Photo by Ralph Mercer (ralphmercer.com)
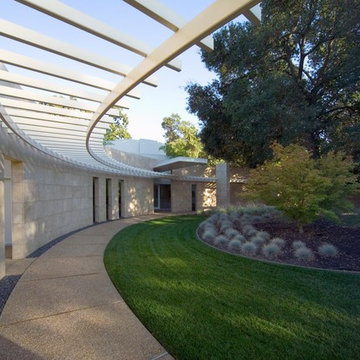
Inspiration pour un grand jardin minimaliste avec une exposition partiellement ombragée.
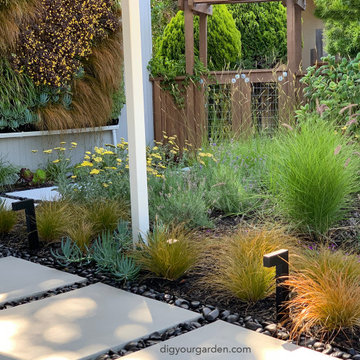
APLD 2022 Award Winning Landscape Design. We designed and installed this dramatic living wall / vertical garden to add a welcoming focal point, and a great way to add living beauty to the large front house wall. The wall includes a variety of succulents, grass-like and cascading plants some with flowers, (some with flowers, Oxalis, Heuchera designed to provide long cascading "waves" with appealing textures and colors. The dated walkway was updated with large geometric concrete pavers with polished black pebbles in between, and a new concrete driveway. Water-wise grasses flowering plants and succulents replace the lawn. This updated modern renovation for this mid-century modern home includes a new garage and front entrance door and modern garden light fixtures. We designed and installed this dramatic living wall / vertical garden to add a welcoming focal point, and a great way to add plant beauty to the large front wall. A variety of succulents, grass-like and cascading plants were designed and planted to provide long cascading "waves" resulting in appealing textures and colors. The dated walkway was updated with large geometric concrete pavers with polished black pebbles in between, and a new concrete driveway. Water-wise grasses flowering plants and succulents replace the lawn. This updated modern renovation for this mid-century modern home includes a new garage and front entrance door and modern garden light fixtures.
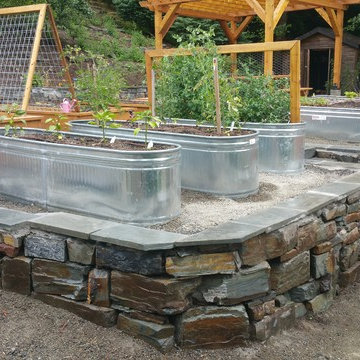
Really fun project featuring:
Drystack retaining walls using 14 tons of Cabinet Gorge wall block
Juniper raised beds, stained
Pergola, stain
Irregular Flagstone Patio 165 sq foot Bluestone featuring many extra large pieces
Cut bluestone risers for main stair case
Raspberry Trellis
Cucumber/squash trellis
Galvanized Horse Trough Planters, both oblong and circular, including a double stacked one in lower area.
200+ foot long fence extension + gate.
Wetland buffer planting of both ornamental and edible varieties of plants
4 zone, complete automatic drip system with micro valve (manual) controls on all beds
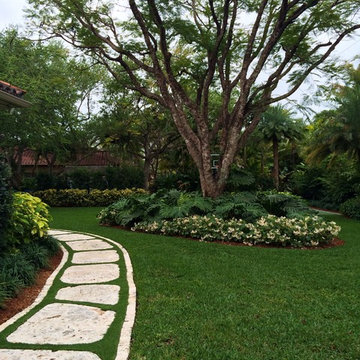
Monica Sarduy
Exemple d'un grand aménagement d'entrée ou allée de jardin latéral exotique l'été avec une exposition partiellement ombragée et des pavés en pierre naturelle.
Exemple d'un grand aménagement d'entrée ou allée de jardin latéral exotique l'été avec une exposition partiellement ombragée et des pavés en pierre naturelle.
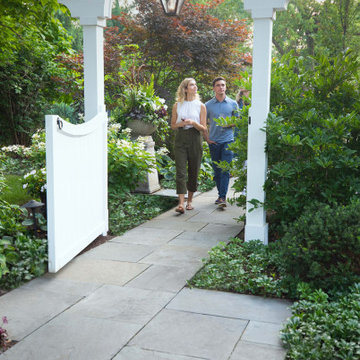
Cette photo montre un grand aménagement d'entrée ou allée de jardin arrière chic l'été avec une exposition partiellement ombragée et des pavés en pierre naturelle.
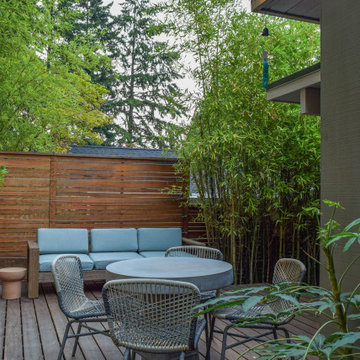
Cette image montre un petit xéropaysage arrière vintage l'hiver avec un mur de soutènement, une exposition partiellement ombragée et une clôture en bois.
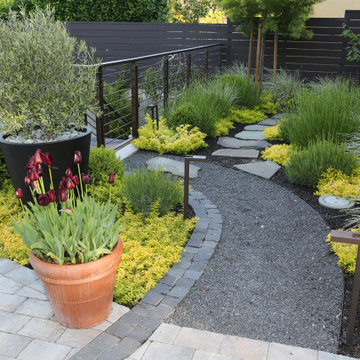
Aménagement d'un grand jardin avant classique avec une exposition partiellement ombragée.
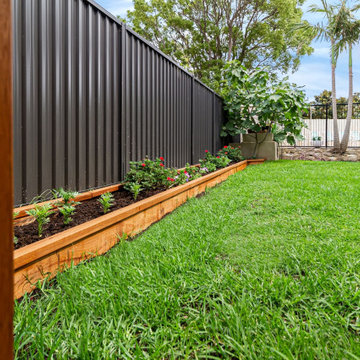
Inspiration pour un très grand xéropaysage arrière design l'été avec une bordure, une exposition partiellement ombragée, des pavés en béton et une clôture en métal.
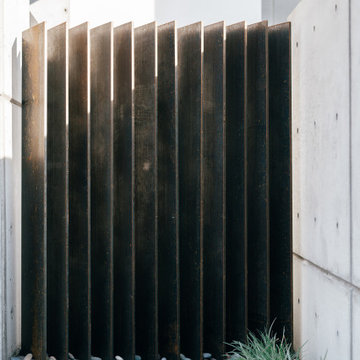
cor-ten (weathering) steel vertical louvers for privacy fence at concrete wall
Aménagement d'une grande allée carrossable avant industrielle avec une exposition partiellement ombragée, un portail, des pavés en pierre naturelle et une clôture en métal.
Aménagement d'une grande allée carrossable avant industrielle avec une exposition partiellement ombragée, un portail, des pavés en pierre naturelle et une clôture en métal.
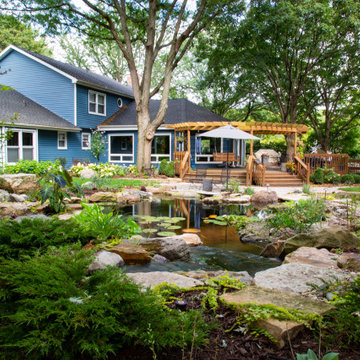
Cette photo montre un très grand jardin à la française arrière chic au printemps avec un bassin, une exposition partiellement ombragée et des pavés en pierre naturelle.
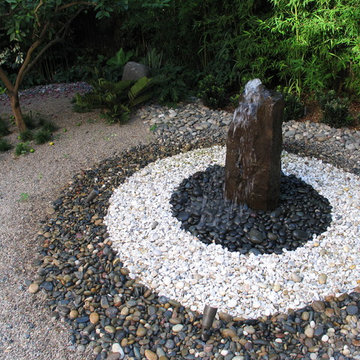
Cette image montre un petit xéropaysage arrière minimaliste avec un point d'eau, une exposition partiellement ombragée et du gravier.
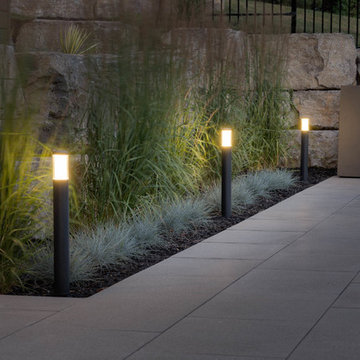
Cette photo montre un grand jardin arrière moderne avec une exposition partiellement ombragée et des pavés en pierre naturelle.

With a lengthy list of ideas about how to transform their backyard, the clients were excited to see what we could do. Existing features on site needed to be updated and in-cooperated within the design. The view from each angle of the property was already outstanding and we didn't want the design to feel out of place. We had to make the grade changes work to our advantage, each separate space had to have a purpose. The client wanted to use the property for charity events, so a large flat turf area was constructed at the back of the property, perfect for setting up tables, chairs and a stage if needed. It also created the perfect look out point into the back of the property, dropping off into a ravine. A lot of focus throughout the project was the plant selection. With a large amount of garden beds, we wanted to maintain a clean and formal look, while still offering seasonal interest. We did this by edging the beds with boxwoods, adding white hydrangeas throughout the beds for constant colour, and subtle pops of purple and yellow. This along with the already breathtaking natural backdrop of the space, is more than enough to make this project stand out.
Photographer: Jason Hartog Photography
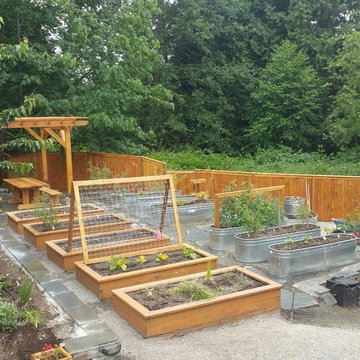
Really fun project featuring:
Drystack retaining walls using 14 tons of Cabinet Gorge wall block
Juniper raised beds, stained
Pergola, stain
Irregular Flagstone Patio 165 sq foot Bluestone featuring many extra large pieces
Cut bluestone risers for main stair case
Raspberry Trellis
Cucumber/squash trellis
Galvanized Horse Trough Planters, both oblong and circular, including a double stacked one in lower area.
200+ foot long fence extension + gate.
Wetland buffer planting of both ornamental and edible varieties of plants
4 zone, complete automatic drip system with micro valve (manual) controls on all beds
Idées déco de jardins avec une exposition partiellement ombragée
2