Idées déco de jardins avec une pente, une colline ou un talus et une terrasse en bois
Trier par :
Budget
Trier par:Populaires du jour
41 - 60 sur 327 photos
1 sur 3
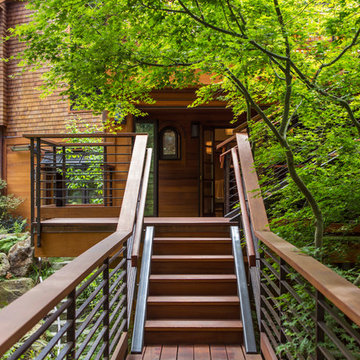
Gustave Carlson Design
Réalisation d'un grand jardin tradition avec une exposition ombragée, une pente, une colline ou un talus et une terrasse en bois.
Réalisation d'un grand jardin tradition avec une exposition ombragée, une pente, une colline ou un talus et une terrasse en bois.
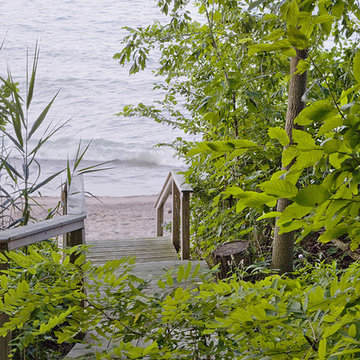
Photo by Linda Oyama Bryan
Aménagement d'un jardin bord de mer avec une pente, une colline ou un talus et une terrasse en bois.
Aménagement d'un jardin bord de mer avec une pente, une colline ou un talus et une terrasse en bois.
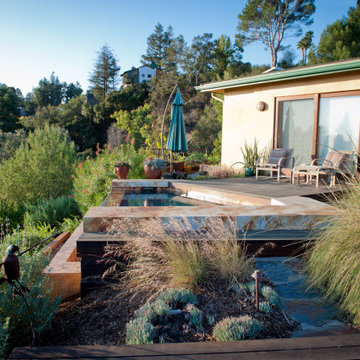
The decking is now slow-burning epay wood. When it does burn, it burns slowly, making it less likely to ignite the home. "Drought tolerant" Mediterranean plants were replaced with a mix of natives that better hold hydration and will "invade" nearby wildspaces. Readily visible here are Deer Grass, Purple Three Awn, and Cleveland Sage. Photo: Lesly Hall Photography
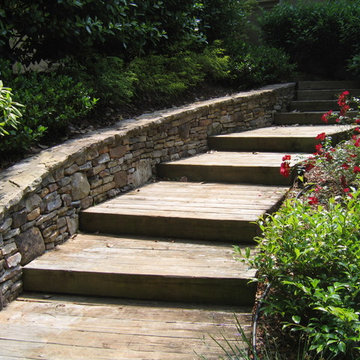
Idée de décoration pour un jardin chalet de taille moyenne et au printemps avec un mur de soutènement, une exposition ensoleillée, une pente, une colline ou un talus et une terrasse en bois.
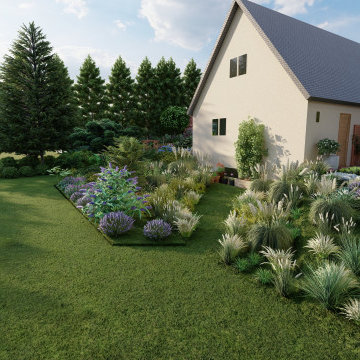
Aménagement complet d'un jardin de près de 4000m².
Le projet :
- Création d'une terrasse bois
- Création de bassins face à la terrasse
- Création de massifs arbustifs
- Création d'une allée
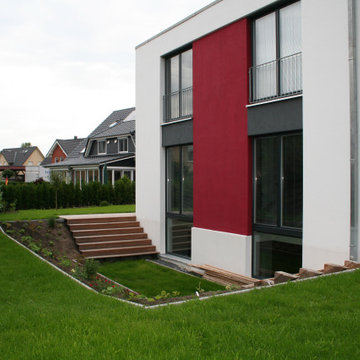
Der Garten direkt nach der Bepflanzung. Die Treppenanlage und Holzterrasse haben die Bauherren in Eigenarbeit angelegt. Durch die großzügige Absenkung erhält der Keller viel Tageslicht. Die abgesenkte Rasenfläche wurde später in eine riesige Sandspielfläche für die Kinder verwandelt, in die sie auf einer Rutsche hineinrutschen konnten.
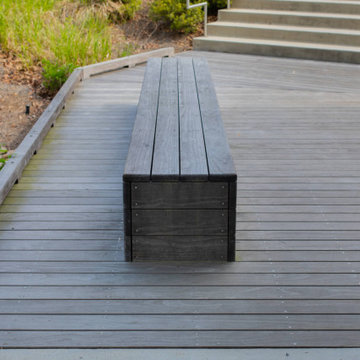
Built at the Heart of Georgia Tech's gorgeous campus – the student center is a gathering place for all. When the outdoor area needed a facelift, Yonah Mountain Timber Frames' team were brought in… Kebony (a modified wood product) was used to build the boardwalks, bridges, and benches throughout this community space. Naturally greyed over time, this patina boardwalk maintains the same structural durability as traditional hardwoods even though it is a thermally modified Softwood. (See our “Modified Lumber” article to learn more).
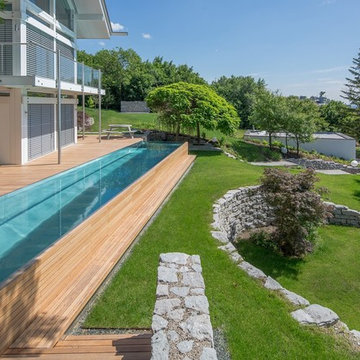
Cette image montre un grand jardin marin l'été avec un mur de soutènement, une exposition ensoleillée, une pente, une colline ou un talus et une terrasse en bois.
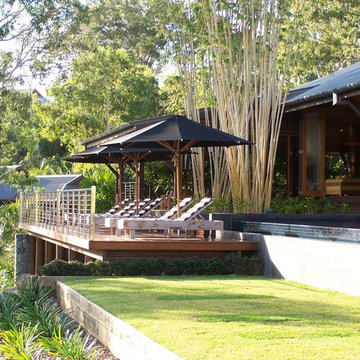
Inspiration pour un jardin à la française ethnique avec une exposition partiellement ombragée, une pente, une colline ou un talus et une terrasse en bois.
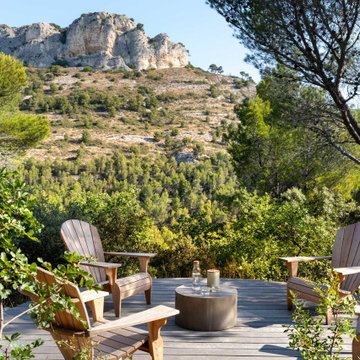
Photographe : Gabrielle Voinot
Cette image montre un grand jardin méditerranéen avec une exposition ensoleillée, une pente, une colline ou un talus et une terrasse en bois.
Cette image montre un grand jardin méditerranéen avec une exposition ensoleillée, une pente, une colline ou un talus et une terrasse en bois.
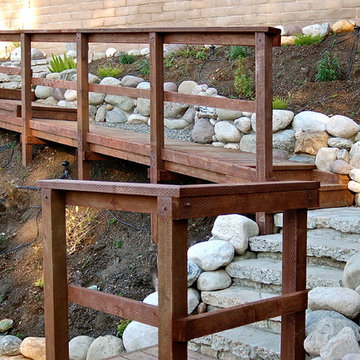
Bragar Landscape designed and constructed this unique boardwalk and boulder garden wall terraces at a project in Thousand Oaks, Ca. I constructed the steps using pieces of broken concrete. The boardwalk I constructed using wood decking. In addition to this work I build elegant entries, with many unique materials.
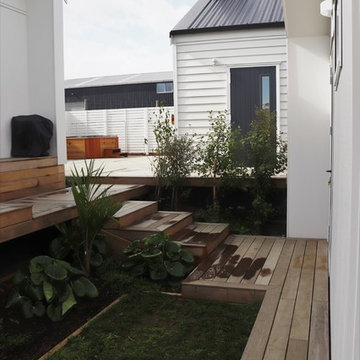
In the countryside not far from a popular west coast beach, this inter-generational family home is comprised of a main residence and three small individual buildings as the secondary residence. Following the strong lines of the architecture, and using the buildings as shelter from the wind, we designed a stepped fence to create an enclosed outdoor living area, linking a series of courtyards and decks together to manage the level changes of the site. While each small building has its own intimate outdoor space, these spaces combine to connect the three buildings into a whole home, providing space for the extended family to gather. The courtyards also incorporate a spa pool, barbeque, clothesline and utility area and outdoor shower for the grandchildren after those sandy visits to the beach.Referencing the colours of scandinavian coastal country homes, each of the three entry gates was painted a different feature colour, making it easy to guide guests and other visitors to the appropriate entrance. This palette was then repeated through the plantings and outdoor furnishings used. The plants chosen also incorporate a selection of New Zealand natives suitable to the site, a number of edible plants, and a selection of 'old favourites' that the clients had loved from their past gardens in Christchurch ... including photinia 'red robin', flowering cherry trees, wisteria and Compassion climbing roses.Outside of the protected courtyard, planting is minimal to allow the beautiful view over the wetland and wider landscape to capture full attention.This garden is still under development, the lawns are developing well and the next round of planting is about to begin.
Photos : Dee McQuillan
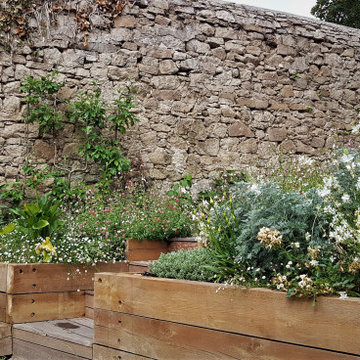
Aménagement d'un xéropaysage campagne de taille moyenne et au printemps avec un massif de fleurs, une exposition ensoleillée, une pente, une colline ou un talus et une terrasse en bois.
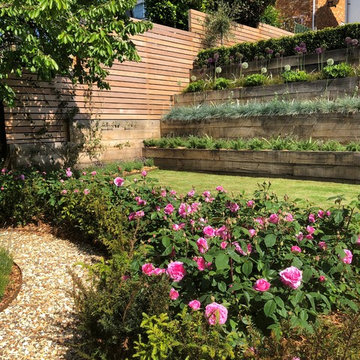
GreenBird Gardening Ltd
Idée de décoration pour un jardin marin de taille moyenne avec un mur de soutènement, une pente, une colline ou un talus et une terrasse en bois.
Idée de décoration pour un jardin marin de taille moyenne avec un mur de soutènement, une pente, une colline ou un talus et une terrasse en bois.
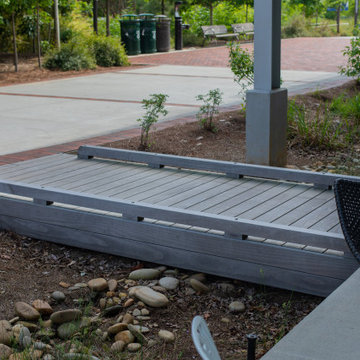
Built at the Heart of Georgia Tech's gorgeous campus – the student center is a gathering place for all. When the outdoor area needed a facelift, Yonah Mountain Timber Frames' team were brought in… Kebony (a modified wood product) was used to build the boardwalks, bridges, and benches throughout this community space. Naturally greyed over time, this patina boardwalk maintains the same structural durability as traditional hardwoods even though it is a thermally modified Softwood. (See our “Modified Lumber” article to learn more).
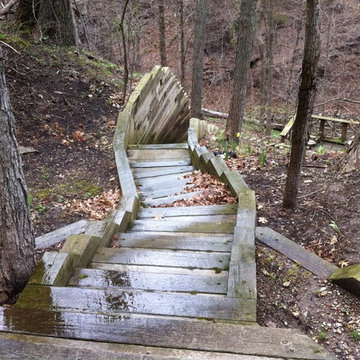
handcrafted stairway is kept together by railroad ties and nails. pathway allows beach access and erosion control in this large ravine.
Inspiration pour un très grand aménagement d'entrée ou allée de jardin marin l'été avec une pente, une colline ou un talus, une exposition partiellement ombragée et une terrasse en bois.
Inspiration pour un très grand aménagement d'entrée ou allée de jardin marin l'été avec une pente, une colline ou un talus, une exposition partiellement ombragée et une terrasse en bois.
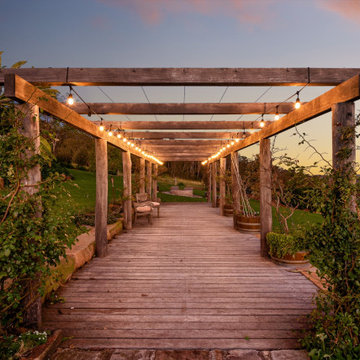
Réalisation d'un très grand aménagement d'entrée ou allée de jardin design l'été avec une exposition partiellement ombragée, une pente, une colline ou un talus et une terrasse en bois.
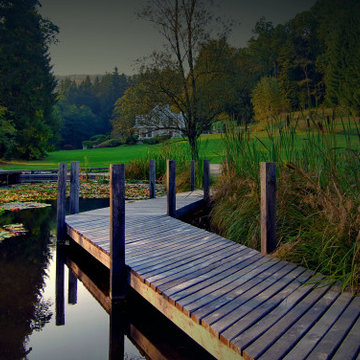
In this country garden, we renovated the shores of the pond and created a wooden island to which floating wooden paths lead. Planted the edges of the garden. Added high-altitude wooden terraces at the edge of the forest. We placed sculptures in hidden corners. Created a rural fairytale garden.
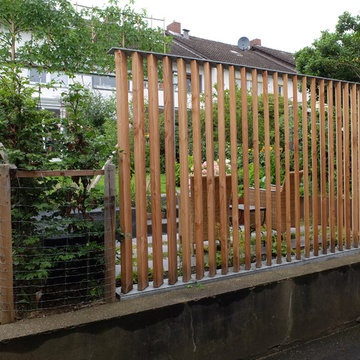
besgen Landschaftsarchitektur
Cette image montre un petit jardin à la française design l'été avec un mur de soutènement, une exposition ensoleillée, une pente, une colline ou un talus et une terrasse en bois.
Cette image montre un petit jardin à la française design l'été avec un mur de soutènement, une exposition ensoleillée, une pente, une colline ou un talus et une terrasse en bois.
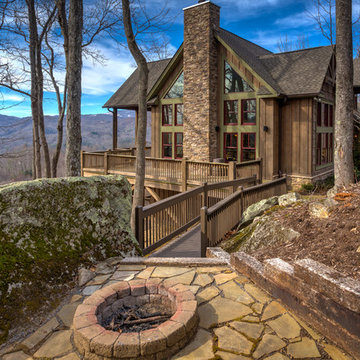
Photography by Bernard Russo
Aménagement d'un très grand jardin montagne l'hiver avec un foyer extérieur, une exposition partiellement ombragée, une pente, une colline ou un talus et une terrasse en bois.
Aménagement d'un très grand jardin montagne l'hiver avec un foyer extérieur, une exposition partiellement ombragée, une pente, une colline ou un talus et une terrasse en bois.
Idées déco de jardins avec une pente, une colline ou un talus et une terrasse en bois
3