Idées déco de jardins avec une pente, une colline ou un talus et une terrasse en bois
Trier par :
Budget
Trier par:Populaires du jour
81 - 100 sur 327 photos
1 sur 3
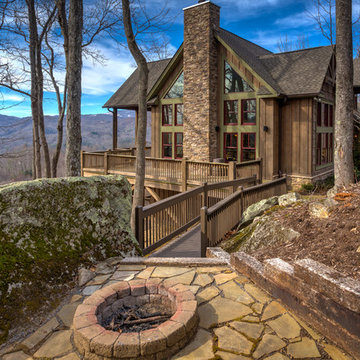
Photography by Bernard Russo
Aménagement d'un très grand jardin montagne l'hiver avec un foyer extérieur, une exposition partiellement ombragée, une pente, une colline ou un talus et une terrasse en bois.
Aménagement d'un très grand jardin montagne l'hiver avec un foyer extérieur, une exposition partiellement ombragée, une pente, une colline ou un talus et une terrasse en bois.
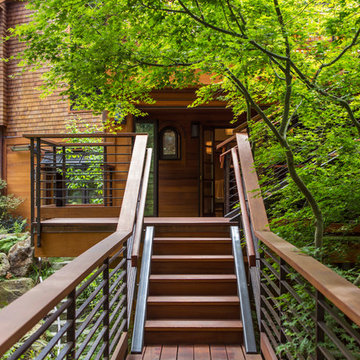
Gustave Carlson Design
Réalisation d'un grand jardin tradition avec une exposition ombragée, une pente, une colline ou un talus et une terrasse en bois.
Réalisation d'un grand jardin tradition avec une exposition ombragée, une pente, une colline ou un talus et une terrasse en bois.
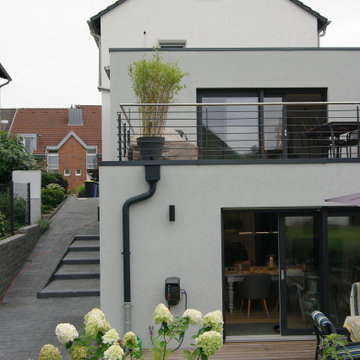
Ratingen. Gartenansicht des zweigeschossigen Neubaus.
Cette photo montre un grand jardin tendance l'été avec une exposition partiellement ombragée, une pente, une colline ou un talus, une terrasse en bois et une clôture en pierre.
Cette photo montre un grand jardin tendance l'été avec une exposition partiellement ombragée, une pente, une colline ou un talus, une terrasse en bois et une clôture en pierre.
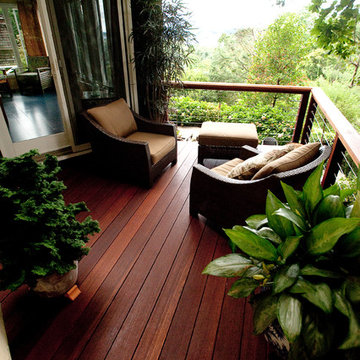
Designed and installed by Westover Landscape Design, Inc.
More at www.WestoverLD.com
Photos by Rich Pomerantz
Cette photo montre un petit jardin éclectique avec une exposition ombragée, une pente, une colline ou un talus et une terrasse en bois.
Cette photo montre un petit jardin éclectique avec une exposition ombragée, une pente, une colline ou un talus et une terrasse en bois.
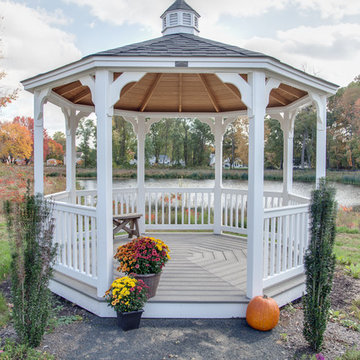
Cette photo montre un grand jardin chic avec une pente, une colline ou un talus et une terrasse en bois.
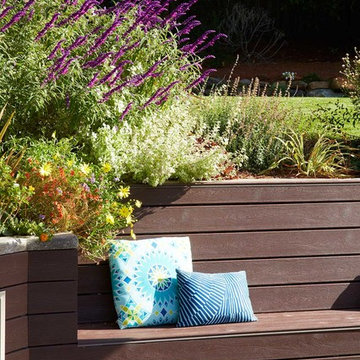
Photo by Dana Hoff & Urban Chalet Inc.
Idée de décoration pour un grand jardin design l'été avec un mur de soutènement, une exposition partiellement ombragée, une pente, une colline ou un talus et une terrasse en bois.
Idée de décoration pour un grand jardin design l'été avec un mur de soutènement, une exposition partiellement ombragée, une pente, une colline ou un talus et une terrasse en bois.
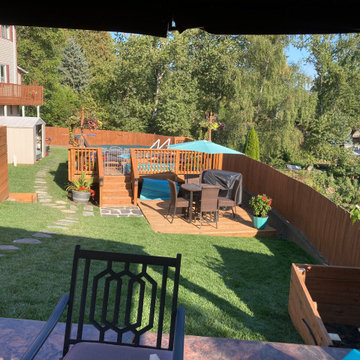
Project pictures of a landscape design and install. The area was just a steep bank of old grass. Brought in 10 yards of soil. Graded. Installed pool/shed. Built two decks. Installed irrigation system. Built a large retaining wall for future plant platfrom. Installed a shower head out of the same wall. Installed a new lawn. Built a custom planter box for a tree. Installed a flagstone path in lawn and built two concrete pads.
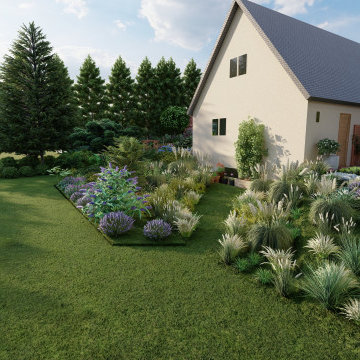
Aménagement complet d'un jardin de près de 4000m².
Le projet :
- Création d'une terrasse bois
- Création de bassins face à la terrasse
- Création de massifs arbustifs
- Création d'une allée
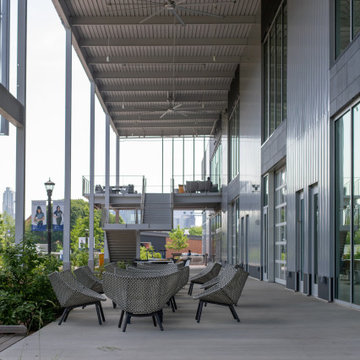
Built at the Heart of Georgia Tech's gorgeous campus – the student center is a gathering place for all. When the outdoor area needed a facelift, Yonah Mountain Timber Frames' team were brought in… Kebony (a modified wood product) was used to build the boardwalks, bridges, and benches throughout this community space. Naturally greyed over time, this patina boardwalk maintains the same structural durability as traditional hardwoods even though it is a thermally modified Softwood. (See our “Modified Lumber” article to learn more).
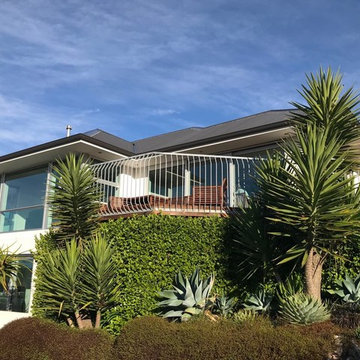
Inspiration pour un jardin minimaliste de taille moyenne et au printemps avec un mur de soutènement, une exposition ensoleillée, une pente, une colline ou un talus et une terrasse en bois.
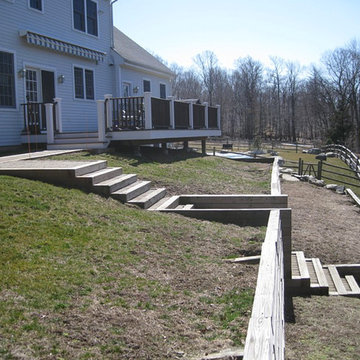
Réalisation d'un jardin tradition avec une pente, une colline ou un talus et une terrasse en bois.
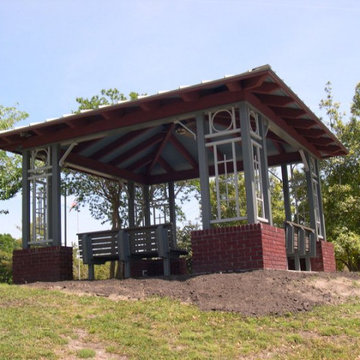
Gazebo featuring a galvanized steel frame, standing seam metal roof, steel frame seating with trex material, ceiling fan and LED lighting.
Idée de décoration pour un grand jardin à la française asiatique avec un chemin, une exposition partiellement ombragée, une pente, une colline ou un talus et une terrasse en bois.
Idée de décoration pour un grand jardin à la française asiatique avec un chemin, une exposition partiellement ombragée, une pente, une colline ou un talus et une terrasse en bois.
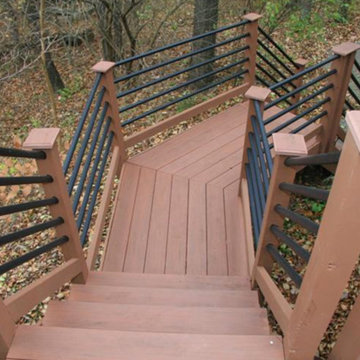
Idée de décoration pour un jardin chalet de taille moyenne avec une pente, une colline ou un talus et une terrasse en bois.
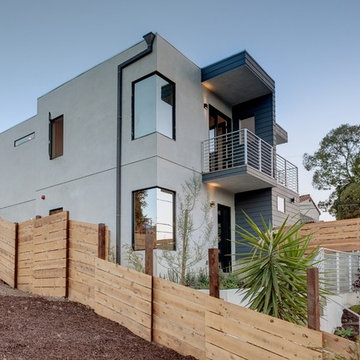
Our commitment to quality construction, together with a high degree of client responsiveness and integrity, has earned Cielo Construction Company the reputation of contractor of choice for private and public agency projects alike. The loyalty of our clients, most with whom we have been doing business for many years, attests to the company's pride in customer satisfaction.
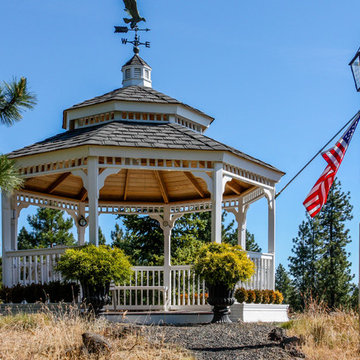
With its classic American architecture, this Neo-Colonial residence makes a strong statement in its rural Northwest setting. Formal gardens and European-inspired details give way to natural forms and native plantings as you move away from the house, integrating the home into its environment.
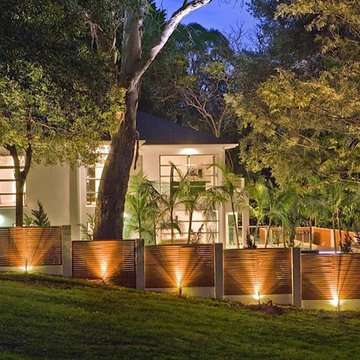
built over a storm water channel, we created extra usable metreage by installing modular floating landscaping components, enabling is to bridge over the top of and completely disguising the drainage channel. It was done quite economically and it certainly created more valuable usable site meters.
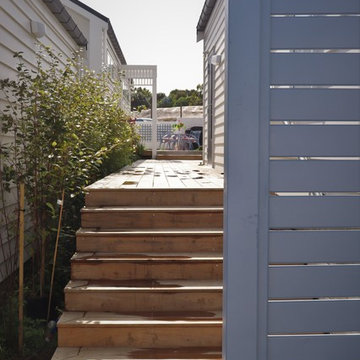
In the countryside not far from a popular west coast beach, this inter-generational family home is comprised of a main residence and three small individual buildings as the secondary residence. Following the strong lines of the architecture, and using the buildings as shelter from the wind, we designed a stepped fence to create an enclosed outdoor living area, linking a series of courtyards and decks together to manage the level changes of the site. While each small building has its own intimate outdoor space, these spaces combine to connect the three buildings into a whole home, providing space for the extended family to gather. The courtyards also incorporate a spa pool, barbeque, clothesline and utility area and outdoor shower for the grandchildren after those sandy visits to the beach.Referencing the colours of scandinavian coastal country homes, each of the three entry gates was painted a different feature colour, making it easy to guide guests and other visitors to the appropriate entrance. This palette was then repeated through the plantings and outdoor furnishings used. The plants chosen also incorporate a selection of New Zealand natives suitable to the site, a number of edible plants, and a selection of 'old favourites' that the clients had loved from their past gardens in Christchurch ... including photinia 'red robin', flowering cherry trees, wisteria and Compassion climbing roses.Outside of the protected courtyard, planting is minimal to allow the beautiful view over the wetland and wider landscape to capture full attention.This garden is still under development, the lawns are developing well and the next round of planting is about to begin.
Photos : Dee McQuillan
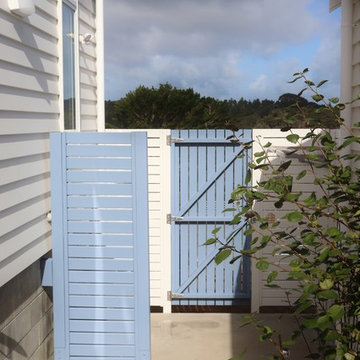
In the countryside not far from a popular west coast beach, this inter-generational family home is comprised of a main residence and three small individual buildings as the secondary residence. Following the strong lines of the architecture, and using the buildings as shelter from the wind, we designed a stepped fence to create an enclosed outdoor living area, linking a series of courtyards and decks together to manage the level changes of the site. While each small building has its own intimate outdoor space, these spaces combine to connect the three buildings into a whole home, providing space for the extended family to gather. The courtyards also incorporate a spa pool, barbeque, clothesline and utility area and outdoor shower for the grandchildren after those sandy visits to the beach.Referencing the colours of scandinavian coastal country homes, each of the three entry gates was painted a different feature colour, making it easy to guide guests and other visitors to the appropriate entrance. This palette was then repeated through the plantings and outdoor furnishings used. The plants chosen also incorporate a selection of New Zealand natives suitable to the site, a number of edible plants, and a selection of 'old favourites' that the clients had loved from their past gardens in Christchurch ... including photinia 'red robin', flowering cherry trees, wisteria and Compassion climbing roses.Outside of the protected courtyard, planting is minimal to allow the beautiful view over the wetland and wider landscape to capture full attention.This garden is still under development, the lawns are developing well and the next round of planting is about to begin.
Photos : Dee McQuillan
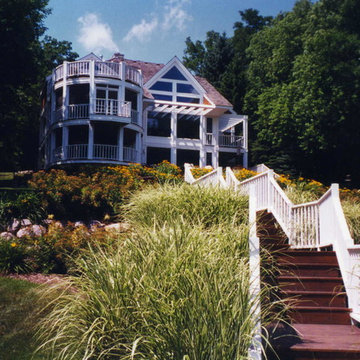
Request Free Quote
Lakefront Home in Lake Geneva, Wisconsin with hillside gardens utilizing perennials, grasses and boulders along the outdoor wooden staircase leading you from the upper deck to the lakefront.
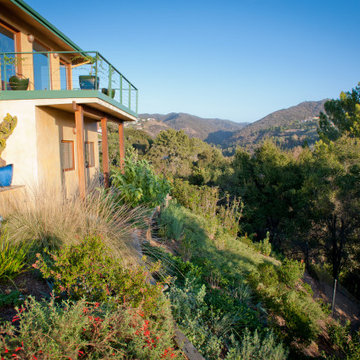
Chaparral native foliage, which holds its hydration throughout LA's climate cycle, grows low near to the home, providing defensible space. Native tree canopy further out can "catch" flying embers before they can reach and ignite the home. Photo: Lesly Hall Photography
Idées déco de jardins avec une pente, une colline ou un talus et une terrasse en bois
5