Idées déco de jardins avec une pente, une colline ou un talus et une terrasse en bois
Trier par:Populaires du jour
1 - 20 sur 325 photos
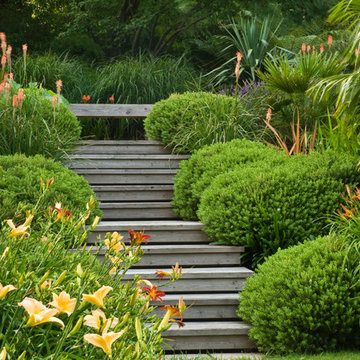
Vibrant Modern Garden, Surrey, UK
Exemple d'un jardin moderne de taille moyenne et l'été avec une exposition partiellement ombragée, une pente, une colline ou un talus et une terrasse en bois.
Exemple d'un jardin moderne de taille moyenne et l'été avec une exposition partiellement ombragée, une pente, une colline ou un talus et une terrasse en bois.
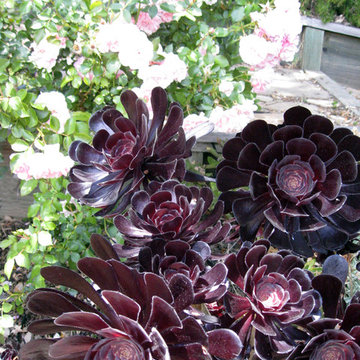
Roses and Aeonium Zwartkop © 2012 Eileen Kelly, Dig Your Garden Landscape Design. http://www.digyourgarden.com
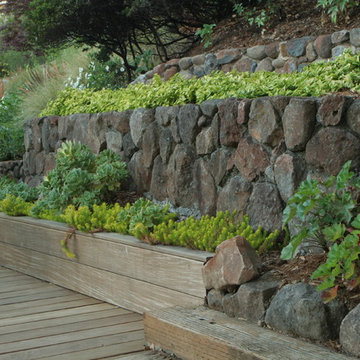
Inspiration pour un jardin minimaliste avec une pente, une colline ou un talus et une terrasse en bois.
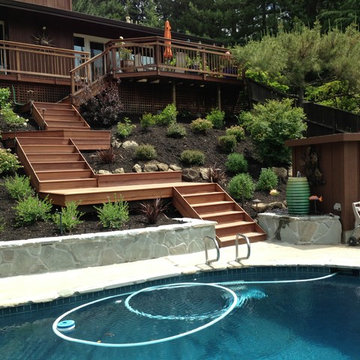
Réalisation d'un aménagement d'entrée ou allée de jardin craftsman de taille moyenne et au printemps avec une exposition ensoleillée, une pente, une colline ou un talus et une terrasse en bois.
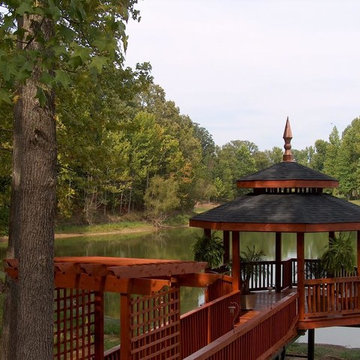
Aménagement d'un grand jardin à la française asiatique au printemps avec un bassin, une exposition partiellement ombragée, une pente, une colline ou un talus et une terrasse en bois.
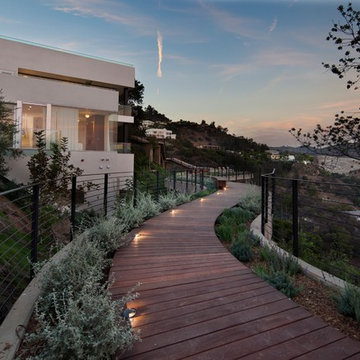
Steve Lerum
Inspiration pour un très grand jardin design avec une exposition ensoleillée, une pente, une colline ou un talus et une terrasse en bois.
Inspiration pour un très grand jardin design avec une exposition ensoleillée, une pente, une colline ou un talus et une terrasse en bois.
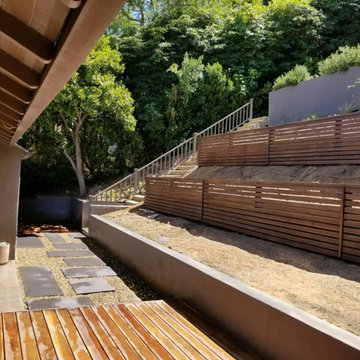
New hardscape floor with gravel, deck and colored concrete pavers. Steep back slope after. Pressure treated wood retaining walls to terrace the space and redwood clad facing and cap.
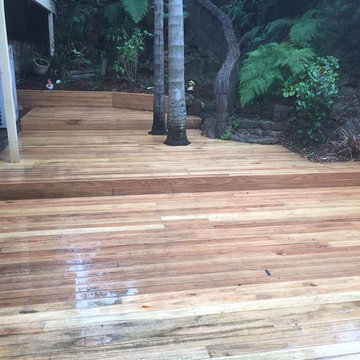
Idée de décoration pour un très grand jardin champêtre avec une pente, une colline ou un talus et une terrasse en bois.
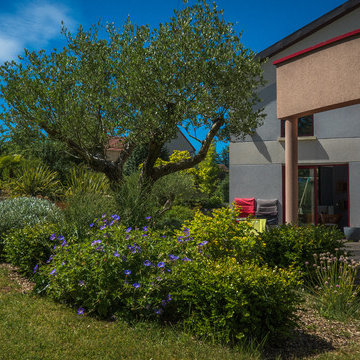
maison d'architecte avec terrasse en bois.jardin sur 2 niveaux avec talus et mur de soutènement.
Exemple d'un grand jardin surélevé moderne au printemps avec une terrasse en bois, une exposition ensoleillée et une pente, une colline ou un talus.
Exemple d'un grand jardin surélevé moderne au printemps avec une terrasse en bois, une exposition ensoleillée et une pente, une colline ou un talus.
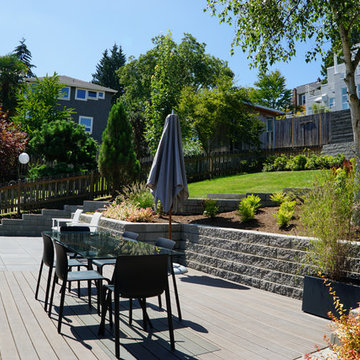
At grade Composite Aztec Decking using a hidden fasteners so no screws are showing. Block Retaining wall and at grade 24x24 pavers to deck.
This is a permitted project in an Environmentally Critical Area of Seattle. Full survey and geotechnical reports were needed as well as changes to the best management practices during install.
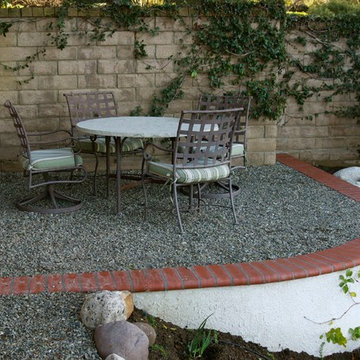
Photo by Bragar Landscaping. I designed this patio at the top of the hillside. I chose to use a permeable type of patio surface, allowing water to percolate into the soil below the patio. Please notice my curved garden wall and the way the bull nose brick follow the curve. My masonry usually has curves and I have developed a few methods to insure the curves are nearly perfect. In addition I construct wood structures such as patio covers, trellises, gates, and garden dividers.
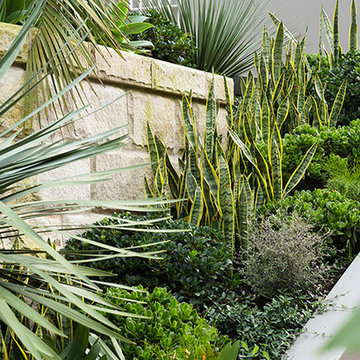
Jason Busch
Réalisation d'un grand jardin marin l'été avec une exposition ensoleillée, une pente, une colline ou un talus et une terrasse en bois.
Réalisation d'un grand jardin marin l'été avec une exposition ensoleillée, une pente, une colline ou un talus et une terrasse en bois.
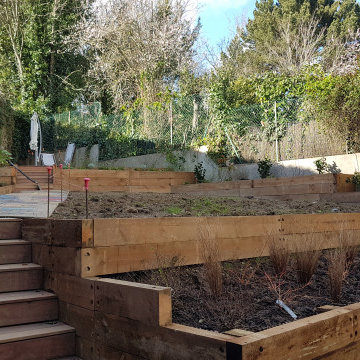
Exemple d'un xéropaysage éclectique de taille moyenne et au printemps avec un mur de soutènement, une exposition partiellement ombragée, une pente, une colline ou un talus et une terrasse en bois.
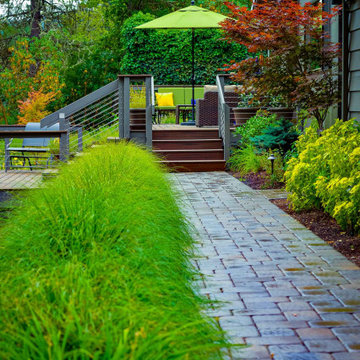
Entry overgrown with massive juniper was scraped and regraded to create a multi-level deck with concrete paver entry pathway.
Réalisation d'un grand xéropaysage vintage l'été avec une exposition ensoleillée, une pente, une colline ou un talus et une terrasse en bois.
Réalisation d'un grand xéropaysage vintage l'été avec une exposition ensoleillée, une pente, une colline ou un talus et une terrasse en bois.
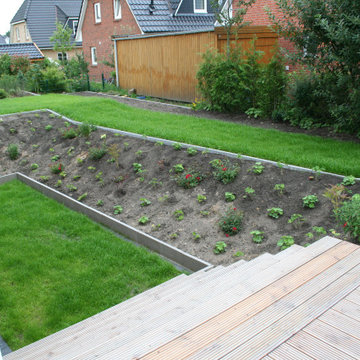
Dieses Bild zeigt die Böschung nach der Pflanzung.
Cette photo montre un jardin à la française tendance de taille moyenne et au printemps avec un massif de fleurs, une exposition ensoleillée, une pente, une colline ou un talus et une terrasse en bois.
Cette photo montre un jardin à la française tendance de taille moyenne et au printemps avec un massif de fleurs, une exposition ensoleillée, une pente, une colline ou un talus et une terrasse en bois.
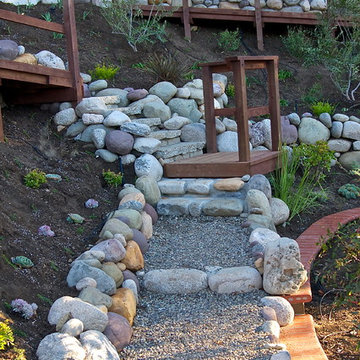
Cette image montre un grand jardin traditionnel au printemps avec une exposition ensoleillée, une pente, une colline ou un talus et une terrasse en bois.
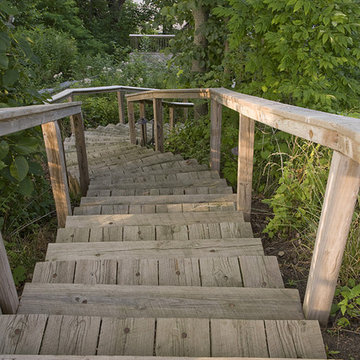
Photo by Linda Oyama Bryan
Aménagement d'un jardin bord de mer avec une pente, une colline ou un talus et une terrasse en bois.
Aménagement d'un jardin bord de mer avec une pente, une colline ou un talus et une terrasse en bois.
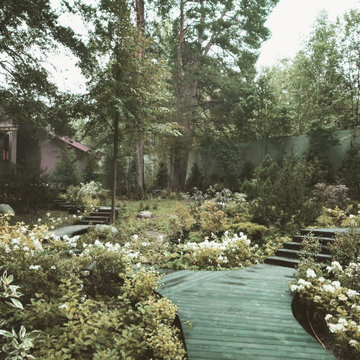
Цветение гортензий на лесном участке.
Idées déco pour un grand aménagement d'entrée ou allée de jardin l'été avec une exposition partiellement ombragée, une pente, une colline ou un talus, une terrasse en bois et une clôture en pierre.
Idées déco pour un grand aménagement d'entrée ou allée de jardin l'été avec une exposition partiellement ombragée, une pente, une colline ou un talus, une terrasse en bois et une clôture en pierre.
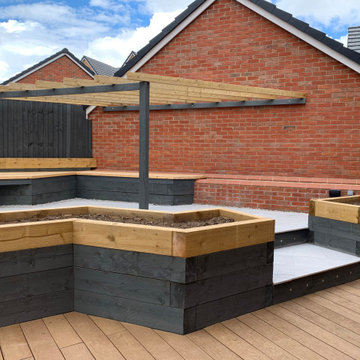
Matching the lines and angles of existing structures helped create a natural framework for dividing the space
Aménagement d'un jardin contemporain de taille moyenne et au printemps avec une exposition partiellement ombragée, une pente, une colline ou un talus, une terrasse en bois et une clôture en bois.
Aménagement d'un jardin contemporain de taille moyenne et au printemps avec une exposition partiellement ombragée, une pente, une colline ou un talus, une terrasse en bois et une clôture en bois.
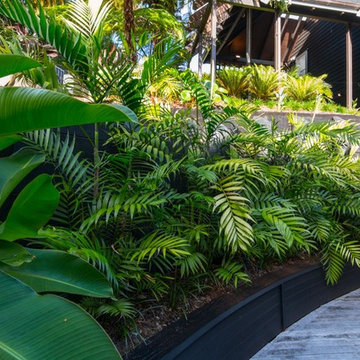
Surrounding a stunning black and white-clad multi-storey weatherboard home in Auckland’s Remuera was a
garden that was somewhat lacking in vigour. It consisted of planting, some larger trees, and a lack of flow,
character or consistency. So when the clients, a retired couple, decided to rejuvenate their tired outdoor space,
they approached Zones Landscaping specialist Kate Ryan. Kate’s brief was to create something stunning and
vibrant with a tropical resort feel. Set against the striking black and white exterior of this home, the planting
needed to be bold yet considered to have the desired effect. Bursts of colour throughout the planting help to
tie the overall scheme together and create the striking element sought in the original brief. “We used a lot of sub-tropical plants – birds of paradise for the orange colour, giant bromeliad for their rusty red colour, and lots of greens and yellows as well as rain lilies, which
when in flower will create a blanket of white.” The house is located down a long, shared driveway so importance
was placed on creating character at the main pedestrian entranceway to the home.
Kate managed the initial brief, design phase and then the landscaping itself through until delivery, with the project
delivered on time and on budget to clients who say they are thrilled with the modern, striking planting and
impressive entranceway.
The special feature designed in corten steel is the entrance gate and fence. This mirrored the pattern in the garage door and added a unique feature. A back lit corten cut out of the house numbers adds a perfect addition for the entrance. The clients love this look coming into the property.
Idées déco de jardins avec une pente, une colline ou un talus et une terrasse en bois
1