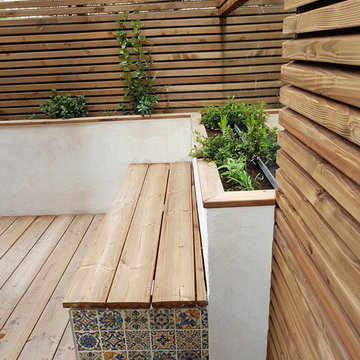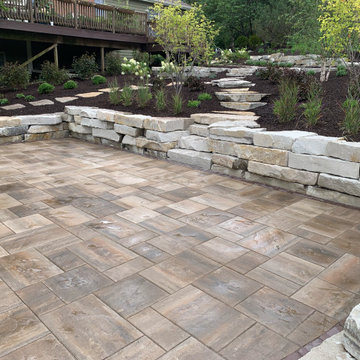Idées déco de jardins beiges avec un mur de soutènement
Trier par :
Budget
Trier par:Populaires du jour
181 - 200 sur 211 photos
1 sur 3
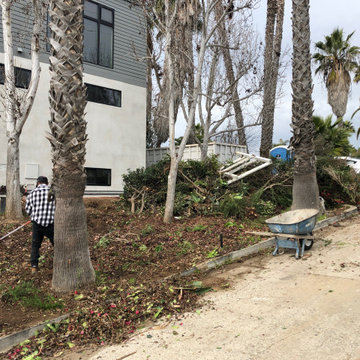
We just started demo on a project in Del Mar with Jackson Design & Remodeling. They renovated the house and we are doing the landscaping. More to follow. Landscape Logic created a landscape design for the property and executed the entire plan.
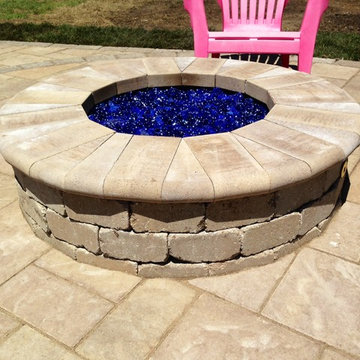
Outdoor Living Areas, Patio, Fire Pit
Réalisation d'un jardin minimaliste avec un mur de soutènement.
Réalisation d'un jardin minimaliste avec un mur de soutènement.
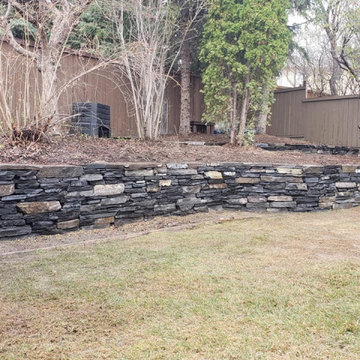
This is a natural stone retaining wall made out of rundle rock this project was completed in the spring of 2020
Idées déco pour un jardin arrière montagne de taille moyenne et l'été avec un mur de soutènement, une exposition partiellement ombragée et des pavés en pierre naturelle.
Idées déco pour un jardin arrière montagne de taille moyenne et l'été avec un mur de soutènement, une exposition partiellement ombragée et des pavés en pierre naturelle.
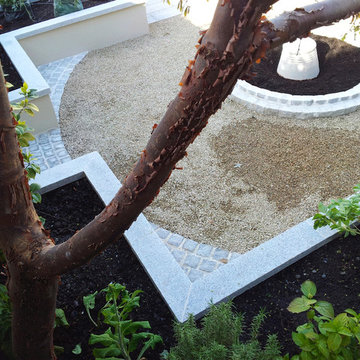
Corner herb bed with granite capping in Victorian Garden, DunLaoire, County Dublin, Ireland
014060004
Amazonlandscaping.ie
Idée de décoration pour un jardin à la française arrière victorien de taille moyenne et l'automne avec un mur de soutènement, une exposition partiellement ombragée, des pavés en pierre naturelle et une clôture en pierre.
Idée de décoration pour un jardin à la française arrière victorien de taille moyenne et l'automne avec un mur de soutènement, une exposition partiellement ombragée, des pavés en pierre naturelle et une clôture en pierre.
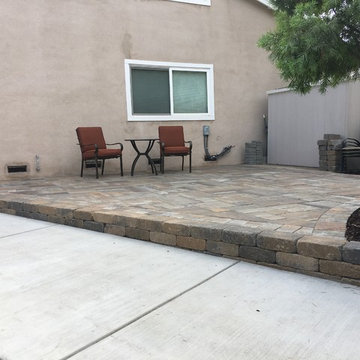
concrete patio in broom finish retaining walls, patio of pavers, installation of drainage system
Inspiration pour un grand jardin à la française latéral chalet l'été avec un mur de soutènement, une exposition ensoleillée et des pavés en pierre naturelle.
Inspiration pour un grand jardin à la française latéral chalet l'été avec un mur de soutènement, une exposition ensoleillée et des pavés en pierre naturelle.
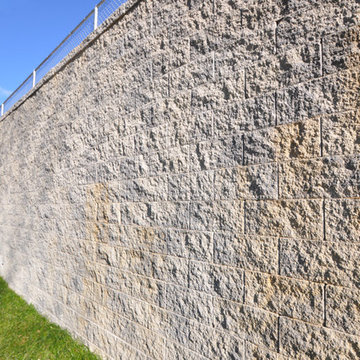
Josh Stoltzfus
Cette image montre un grand jardin traditionnel avec un mur de soutènement et une pente, une colline ou un talus.
Cette image montre un grand jardin traditionnel avec un mur de soutènement et une pente, une colline ou un talus.
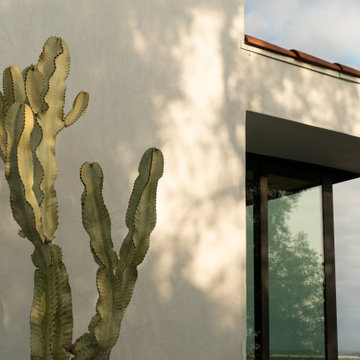
Located on a steep hill above downtown Ventura, this modern Spanish house features panoramic views of town with the ocean and Channel Islands beyond. While the views are amazing from a large front deck, the steep slope presented some constraints on the landscape design.
Although the property is about a third-of-an-acre, the only useable and open garden space is a small (about 500 square feet) area to the West of the house. The house sits at the back of the property, and another steep hill on the neighboring property behind is held back by a tall retaining wall, leaving just enough room for a narrow, hardscaped patio in the back yard.
Bright plantings along the back of the property delineate the home from the neighboring property, and we chose plantings to help stabilize the soil and further develop the Spanish garden look while creating a lush, inviting feel. Additionally, we added 52 pieces of pottery to soften and add interest to the back garden and patio areas. Succulents, herbs, and California natives fill the pottery along with bright, sweet-smelling, tropical-looking, and climate-appropriate plants.
Slope stabilization was paramount for the front hill. Beyond that, finding plants that would thrive on the steep slope was the next obstacle. Finally, the aesthetics could be addressed, and we worked to find plants that meshed with the architecture—blending plants with white and orange to play off the red-tiled roofs and white-plastered walls that are emblematic of the Spanish style of this house as well as the predominate style of the neighborhood.
The flattish area to the West was designed with the idea of creating a contemporary take on the parterre garden. Reminiscent of Mediterranean gardens, this vegetable and herb garden substitutes formal hedges with formal Corten steel planters to honor the modern Spanish architecture of the house. The citrus, herbs, and vegetables serve the foodie clients well.
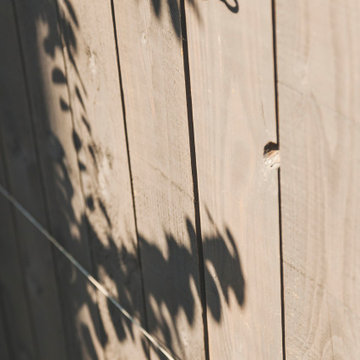
This garden had originally been installed by the developers of this new-build property. The homeowner, a trained garden designer, provided us with a modernist garden design to replace an outdoor space that didn’t suit their needs. Having a north facing aspect, the garden didn’t get a lot of sunlight.
We used light-coloured porcelain paving from London Stone to help brighten up the garden.
The timber fences were painted a dark colour to create contrast to the light-coloured paving and to give a dark backdrop to frame the planting.
To satisfy the homeowner’s passion for horticulture and to provide much needed colour, we created large flower beds which became the main focus of the garden. We also used a wide variety of trees and plants hand selected and specially cultivated from cuttings by the client.
Due to the sunken nature of the lower patio, there was potential for flooding during heavy rain. To resolve this, we introduced a hidden slot drain that was able to cope with large volumes of water.
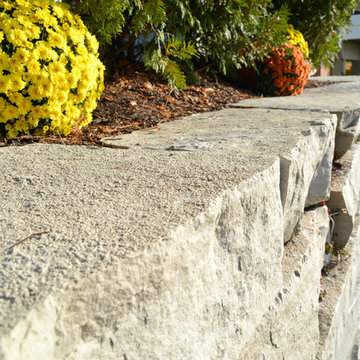
Idée de décoration pour un jardin arrière tradition avec un mur de soutènement et des pavés en pierre naturelle.
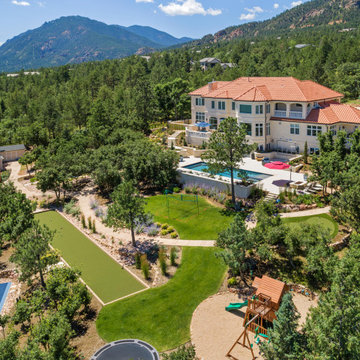
This giant lot featured a huge amount of scrub oak and pine. Our design centered around preserving and integrating the existing trees into the new landscape.
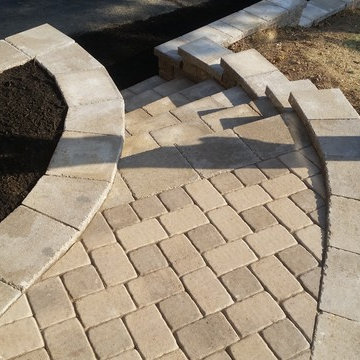
Cette image montre un jardin traditionnel avec un mur de soutènement et des pavés en béton.
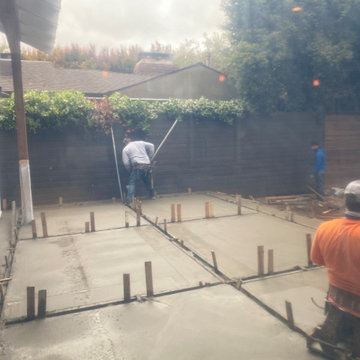
Landscape Logic creates amazing designs and installations. Most or our projects include a shade structure, an outdoor kitchen, a firepit, sometimes a fireplace, pool and spa, artificial turf, plants, trees, outdoor lighting, and drip irrigation.
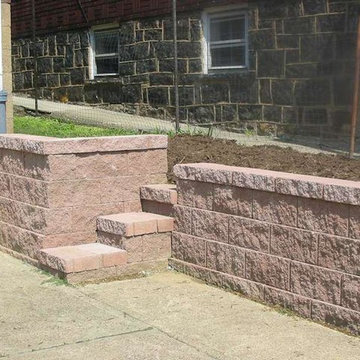
Exemple d'un grand jardin latéral chic avec un mur de soutènement, une exposition partiellement ombragée et des pavés en pierre naturelle.
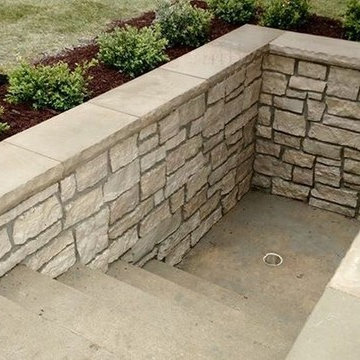
Réalisation d'un grand jardin arrière tradition l'été avec un mur de soutènement, une exposition partiellement ombragée et des pavés en béton.
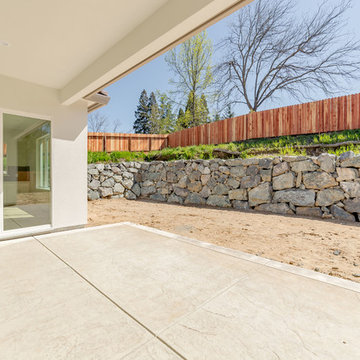
Cette image montre un petit jardin arrière design au printemps avec un mur de soutènement et une exposition partiellement ombragée.
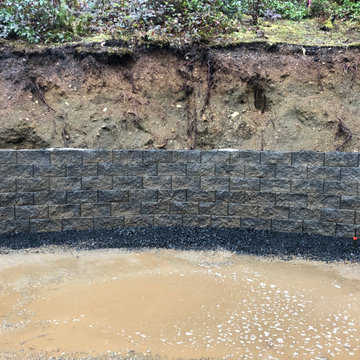
Idées déco pour un très grand jardin arrière avec un mur de soutènement et des pavés en béton.
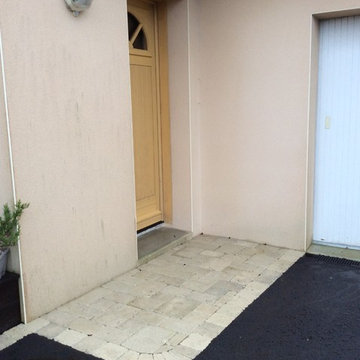
garden concepts
Inspiration pour un grand jardin design l'hiver avec un mur de soutènement, une exposition partiellement ombragée et des pavés en béton.
Inspiration pour un grand jardin design l'hiver avec un mur de soutènement, une exposition partiellement ombragée et des pavés en béton.
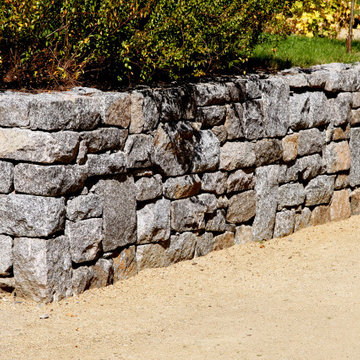
Cette photo montre un jardin tendance avec un mur de soutènement et des pavés en pierre naturelle.
Idées déco de jardins beiges avec un mur de soutènement
10
