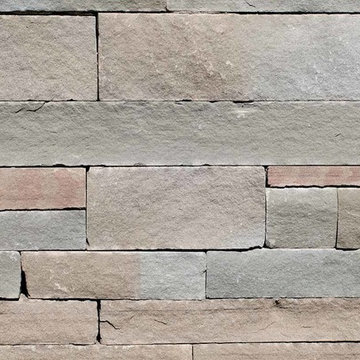Idées déco de jardins beiges avec un mur de soutènement
Trier par :
Budget
Trier par:Populaires du jour
141 - 160 sur 210 photos
1 sur 3
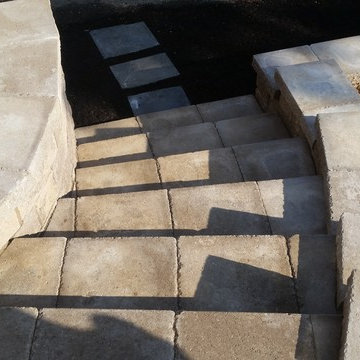
Idée de décoration pour un jardin tradition avec un mur de soutènement et des pavés en béton.
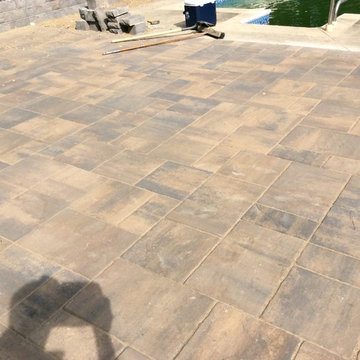
Exemple d'un jardin arrière chic avec un mur de soutènement et des pavés en brique.
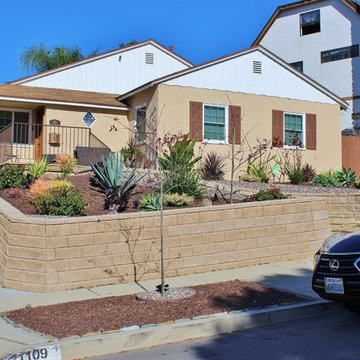
This is our fabulous finished remodel of this clients front yard...a totally different house!
Cette photo montre un grand xéropaysage avant moderne avec un mur de soutènement et des pavés en pierre naturelle.
Cette photo montre un grand xéropaysage avant moderne avec un mur de soutènement et des pavés en pierre naturelle.
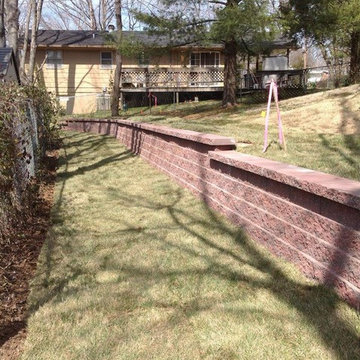
Cette photo montre un jardin arrière de taille moyenne avec un mur de soutènement et des pavés en brique.
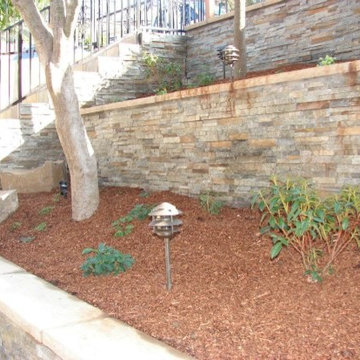
Inspiration pour un jardin avant minimaliste avec un mur de soutènement et un paillis.
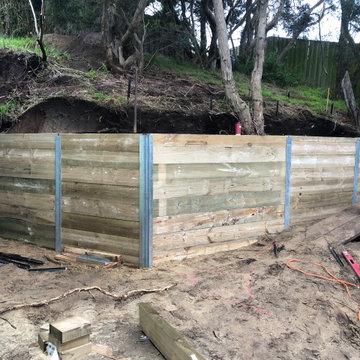
The brief of this project was very clear and simple.
The clients wanted to transform their overgrown and non functional back yard to a usuable and practical space.
The location is in Rye, Vic. The solution was to build tiered retaining walls to stabilize the slope and create level and usuable platforms.
This proved challanging as the soil mostly contains sand, especially here on the lower end of the peninsula, which made excavating easy however difficult to retain the cut once excavated.
Therefore the retaining walls had to be constructed in stages, bottom wall to top wall, back filling and stabilizing the hill side as the next wall got erected.
The end result met all expectations of the clients and the back yard was transformed from an unusable slope to a functional and secure space.
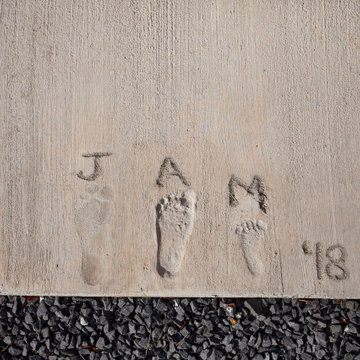
After this home was completely rebuilt in the established Barton Hills neighborhood, the landscape needed a reboot to match the new modern/contemporary house. To update the style, we replaced the cracked solid driveway with concrete ribbons and gravel that lines up with the garage. We built a retaining to hold back the sloped, problematic front yard. This leveled out a buffer space of plantings near the curb helping to create a welcoming accent for guests. We also introduced a comfortable pathway to transition through the yard into the new courtyard space, balancing out the scale of the house with the landscape.
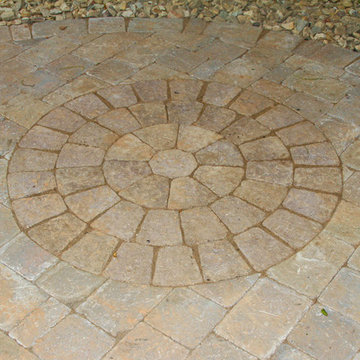
Took unused space and made an area for our homeowners to utilize an outdoor living area for them, their children and pet to enjoy!
Idée de décoration pour un grand terrain de sport extérieur craftsman avec un mur de soutènement, une pente, une colline ou un talus et des pavés en pierre naturelle.
Idée de décoration pour un grand terrain de sport extérieur craftsman avec un mur de soutènement, une pente, une colline ou un talus et des pavés en pierre naturelle.
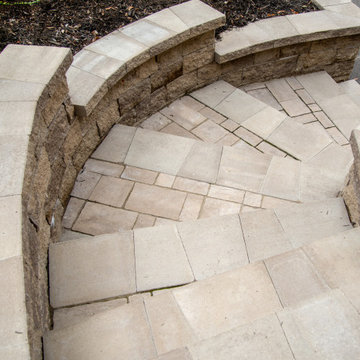
Idées déco pour un xéropaysage avant classique avec un mur de soutènement et des pavés en pierre naturelle.
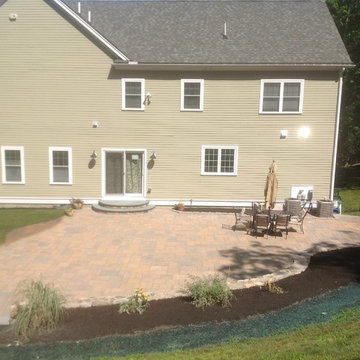
Looking down at the patio space from above you can appreciate the natural transition to the grass and gentle curve of the stone wall
Aménagement d'un jardin classique avec un mur de soutènement, une pente, une colline ou un talus et des pavés en béton.
Aménagement d'un jardin classique avec un mur de soutènement, une pente, une colline ou un talus et des pavés en béton.
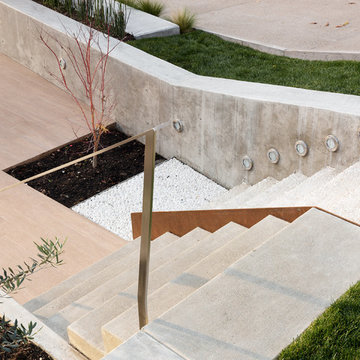
Joe Fletcher
Idée de décoration pour un grand jardin à la française design avec un mur de soutènement, une exposition ensoleillée et une pente, une colline ou un talus.
Idée de décoration pour un grand jardin à la française design avec un mur de soutènement, une exposition ensoleillée et une pente, une colline ou un talus.
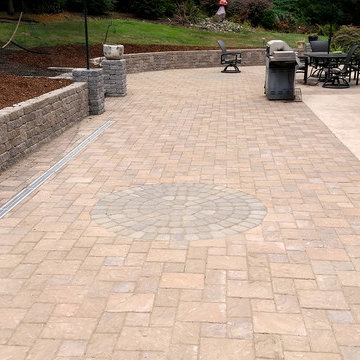
A backyard against a hillside is transformed into an enviable space for entertaining.
Cette image montre un jardin avec un mur de soutènement, des pavés en béton et une pente, une colline ou un talus.
Cette image montre un jardin avec un mur de soutènement, des pavés en béton et une pente, une colline ou un talus.
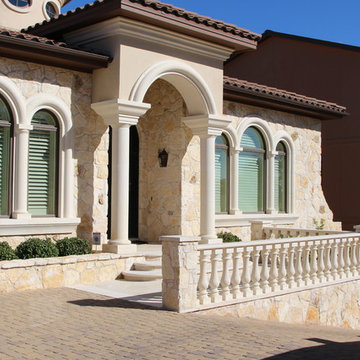
Photo by Matt Hausenfluke
Idées déco pour une allée carrossable avant méditerranéenne de taille moyenne et au printemps avec un mur de soutènement, une exposition ensoleillée et des pavés en pierre naturelle.
Idées déco pour une allée carrossable avant méditerranéenne de taille moyenne et au printemps avec un mur de soutènement, une exposition ensoleillée et des pavés en pierre naturelle.
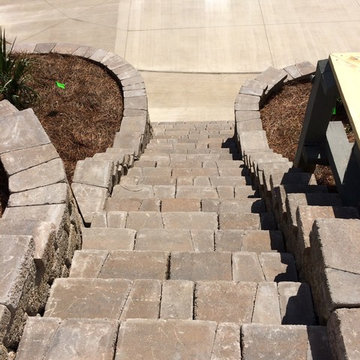
Our client came to us with the dilemma of an ugly entry to a beautiful Emerald Isle rental home. Our designers came up with a beautiful tiered wall using Belgard products.
The finished result is outstanding.
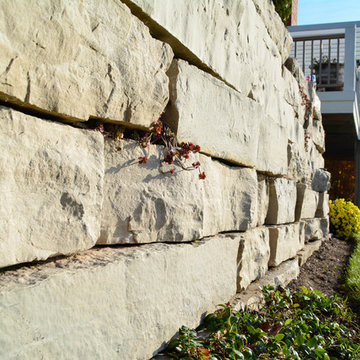
Cette image montre un jardin arrière traditionnel avec un mur de soutènement et des pavés en pierre naturelle.
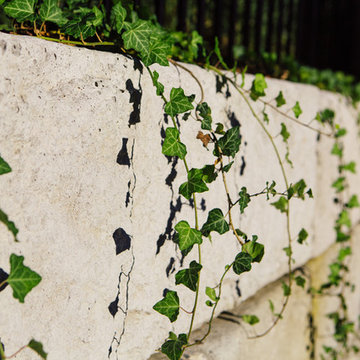
Photo Credit: Rupert Whiteley
Exemple d'un grand jardin chic l'été avec un mur de soutènement, une pente, une colline ou un talus, une exposition partiellement ombragée et des pavés en pierre naturelle.
Exemple d'un grand jardin chic l'été avec un mur de soutènement, une pente, une colline ou un talus, une exposition partiellement ombragée et des pavés en pierre naturelle.
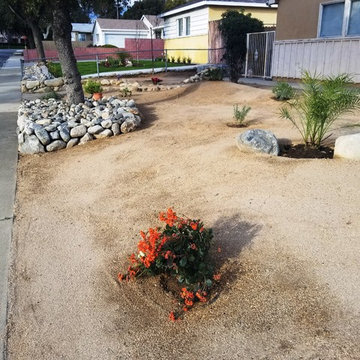
Drought tolerant design with decomposed granite compacted with elevation changes, character boulders, plantings, dry stacked tree ring. Recycled concrete pavers for the path.
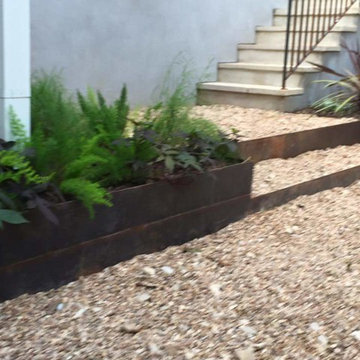
Landscape steel planters for WestShop Design in Austin, TX.
Idées déco pour un jardin latéral avec un mur de soutènement.
Idées déco pour un jardin latéral avec un mur de soutènement.
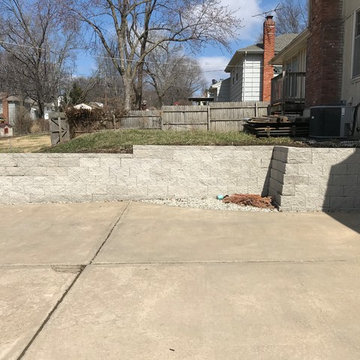
We removed a failing railroad tie wall and installed this new Belgard SWR wall.
Cette photo montre une allée carrossable arrière chic de taille moyenne avec un mur de soutènement et des pavés en béton.
Cette photo montre une allée carrossable arrière chic de taille moyenne avec un mur de soutènement et des pavés en béton.
Idées déco de jardins beiges avec un mur de soutènement
8
