Idées déco de jardins beiges avec un mur de soutènement
Trier par :
Budget
Trier par:Populaires du jour
61 - 80 sur 210 photos
1 sur 3
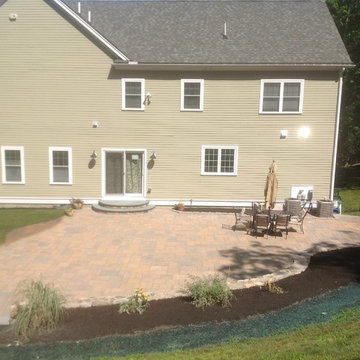
Looking down at the patio space from above you can appreciate the natural transition to the grass and gentle curve of the stone wall
Aménagement d'un jardin classique avec un mur de soutènement, une pente, une colline ou un talus et des pavés en béton.
Aménagement d'un jardin classique avec un mur de soutènement, une pente, une colline ou un talus et des pavés en béton.
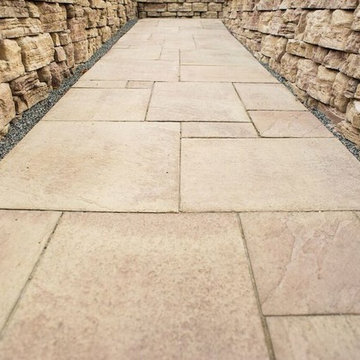
Idées déco pour un jardin avant classique de taille moyenne et au printemps avec un mur de soutènement, une exposition partiellement ombragée et des pavés en pierre naturelle.
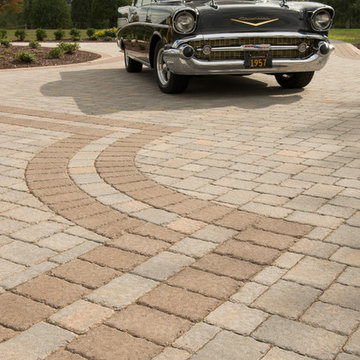
Traditional style driveway using Techo-Bloc's Hera pavers.
Exemple d'une grande allée carrossable avant chic avec un mur de soutènement.
Exemple d'une grande allée carrossable avant chic avec un mur de soutènement.
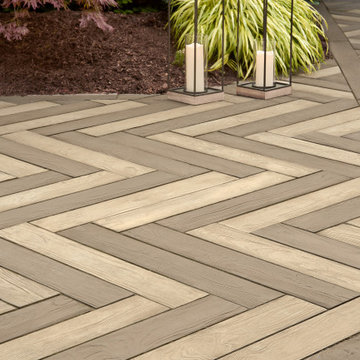
The look of hardwood flooring is now available outdoors with this wood look-a-like patio slab made of concrete. The Borealis paving slab is available in 5” and 10” wide slabs. These patio stones are being called trompe-l’oeils by industry professionals; it will have you guessing whether it’s hardwood or concrete. Borealis looks and feels like wood planks, is offered in three alluring colors and most importantly, it's maintenance-free. That means no deck staining, wood-treating or wood-rotting, ever. Whether it’s your poolside, front porch, backyard deck, or patio, Borealis brings the appealing esthetics of natural wood to your backyard in a weather-proof, maintenance-free way. https://www.techo-bloc.com/shop/slabs/borealis-slab/
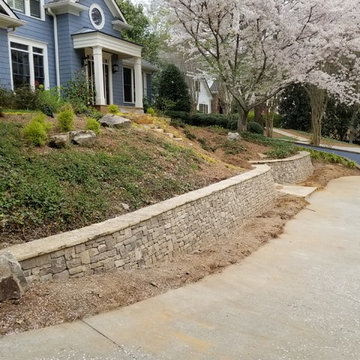
custom built tennessee fieldstone stone dry stack retaining wall with flagstone cap. bettered / angled wall for aesthetics.
Cette image montre une grande allée carrossable chalet avec un mur de soutènement, une pente, une colline ou un talus et des galets de rivière.
Cette image montre une grande allée carrossable chalet avec un mur de soutènement, une pente, une colline ou un talus et des galets de rivière.
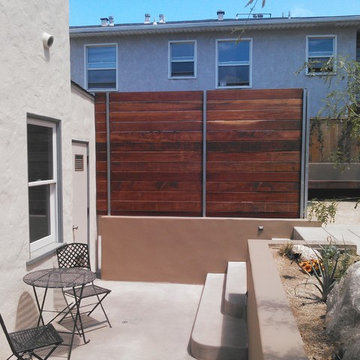
Complete landscape renovation of rear yard. The property is a duplex that shared a single backyard. After extensive excavation, retaining walls and new flatwork each unit had the own private space for entertaining.
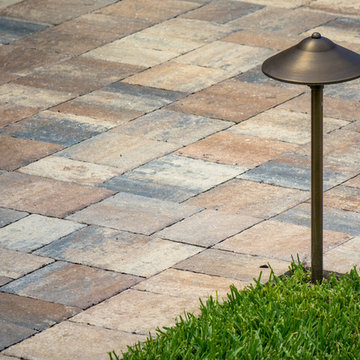
Paving a driveway and adding low stone walls to a front yard is a huge transformation that can add big value to your home.
Réalisation d'une très grande allée carrossable avant tradition l'été avec un mur de soutènement, une exposition ensoleillée et des pavés en pierre naturelle.
Réalisation d'une très grande allée carrossable avant tradition l'été avec un mur de soutènement, une exposition ensoleillée et des pavés en pierre naturelle.
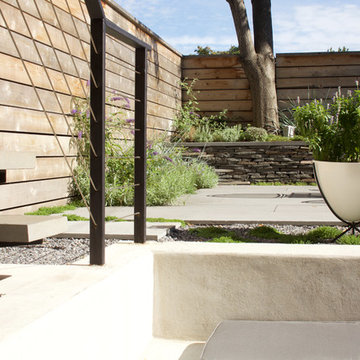
Cette photo montre un jardin à la française arrière rétro de taille moyenne avec un mur de soutènement.
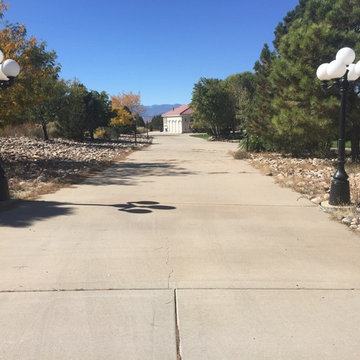
Idée de décoration pour une très grande allée carrossable avant tradition avec un mur de soutènement, une exposition ensoleillée et des pavés en béton.
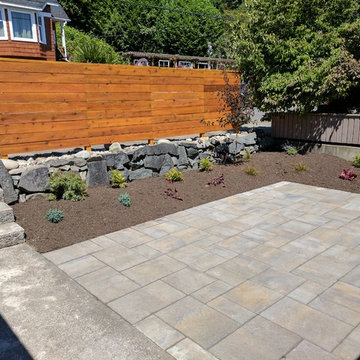
Réalisation d'un jardin tradition de taille moyenne avec un mur de soutènement, une exposition ensoleillée et des pavés en béton.
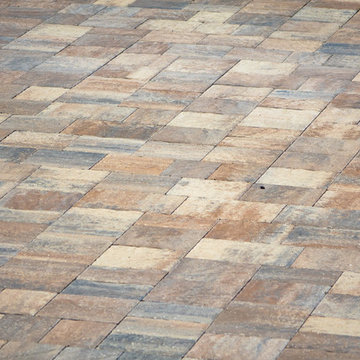
Paving a driveway and adding low stone walls to a front yard is a huge transformation that can add big value to your home.
Aménagement d'une très grande allée carrossable avant classique l'été avec un mur de soutènement, une exposition ensoleillée et des pavés en pierre naturelle.
Aménagement d'une très grande allée carrossable avant classique l'été avec un mur de soutènement, une exposition ensoleillée et des pavés en pierre naturelle.
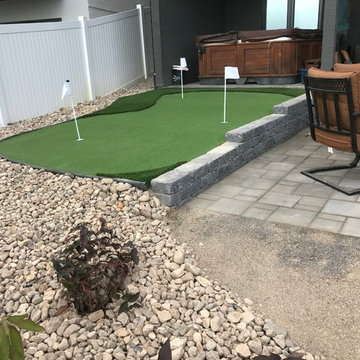
Bella Turf Pro Putt with Sierra Pacific fringe.
Exemple d'un petit xéropaysage arrière tendance l'été avec un mur de soutènement, une exposition ensoleillée et des pavés en béton.
Exemple d'un petit xéropaysage arrière tendance l'été avec un mur de soutènement, une exposition ensoleillée et des pavés en béton.
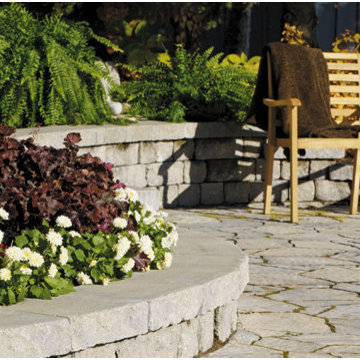
Landscapes for Living. This sitting or dining space takes advantage of the amazing view onto Lake Couchiching. Dine. Entertain. Relax. Enjoy the beauty of nature.
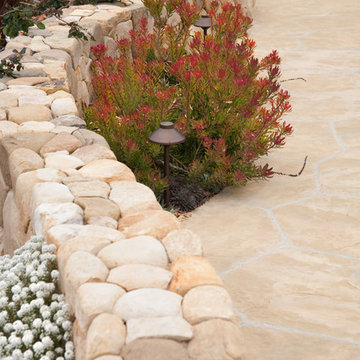
Hand-stacked rock wall encloses this terrace.
Aménagement d'un grand xéropaysage arrière méditerranéen avec un mur de soutènement, une exposition ensoleillée et des pavés en pierre naturelle.
Aménagement d'un grand xéropaysage arrière méditerranéen avec un mur de soutènement, une exposition ensoleillée et des pavés en pierre naturelle.
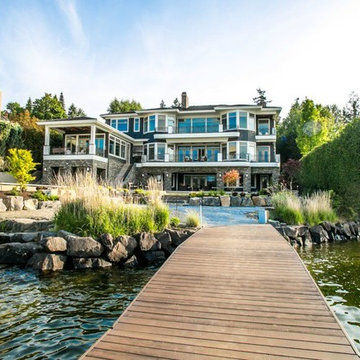
Idée de décoration pour un grand jardin arrière design avec un mur de soutènement, une terrasse en bois et une exposition ensoleillée.
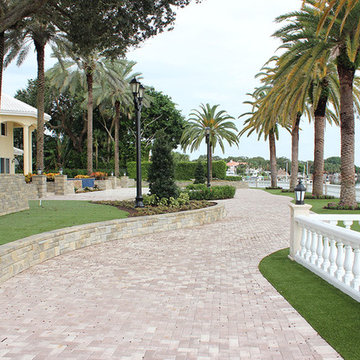
The homeowner wanted to “refresh” his current backyard waterfront oasis. For the retaining walls, the homeowner wanted a “new” look, something different in a multi-piece system with colors to accentuate the house and landscaping. The retaining wall product had to be flexible enough to go above-grade, turn curves, do 90 degree corners, build columns and create steps. The homeowner chose the Allan Block 4-Piece Ashlar wall in the Quarry Ridge Blend color manufactured by Titan Block and sold through Florida Silica Sand. The total backyard renovation included the complete demo of an existing swimming pool, retaining walls, walkways, planters and reconstruction of a brand new swimming pool, retaining walls, planters and pavers – not just your basic renovation. The main objective from the homeowner was to create large areas for backyard entertainment. Not just your standard backyard Bar-B-Q, but events that could accommodate a band, dance floor, fire pit, outdoor grill, outdoor fireplace and have a large enough paved area for equipment to maintain the rare and expensive palm trees.
Allan Block
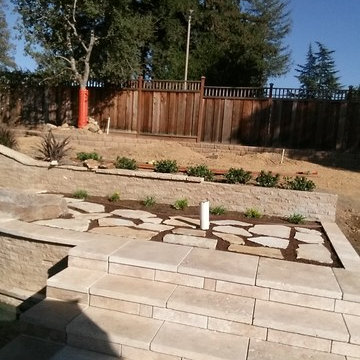
Idées déco pour un xéropaysage arrière classique avec un mur de soutènement et des pavés en pierre naturelle.
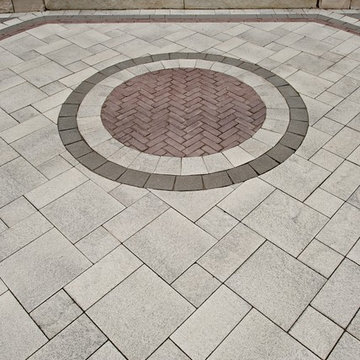
Cette image montre une grande allée carrossable avant design avec un mur de soutènement et des pavés en béton.
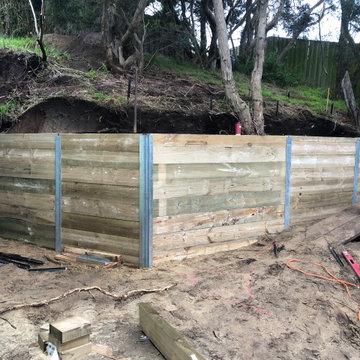
The brief of this project was very clear and simple.
The clients wanted to transform their overgrown and non functional back yard to a usuable and practical space.
The location is in Rye, Vic. The solution was to build tiered retaining walls to stabilize the slope and create level and usuable platforms.
This proved challanging as the soil mostly contains sand, especially here on the lower end of the peninsula, which made excavating easy however difficult to retain the cut once excavated.
Therefore the retaining walls had to be constructed in stages, bottom wall to top wall, back filling and stabilizing the hill side as the next wall got erected.
The end result met all expectations of the clients and the back yard was transformed from an unusable slope to a functional and secure space.
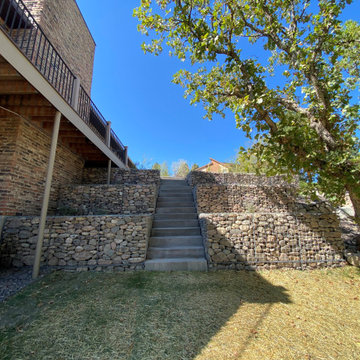
This project helped stabilize the driveway and provided safe and easy back yard access.
Aménagement d'une allée carrossable arrière classique de taille moyenne avec un mur de soutènement, une exposition partiellement ombragée et des galets de rivière.
Aménagement d'une allée carrossable arrière classique de taille moyenne avec un mur de soutènement, une exposition partiellement ombragée et des galets de rivière.
Idées déco de jardins beiges avec un mur de soutènement
4