Idées déco de jardins beiges avec un mur de soutènement
Trier par :
Budget
Trier par:Populaires du jour
21 - 40 sur 210 photos
1 sur 3
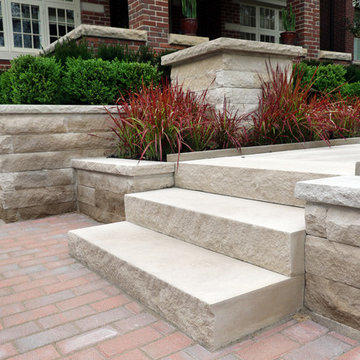
Repeating the use of Indiana Stone throughout supports the minimalism and elegance
Cette photo montre un jardin à la française avant chic de taille moyenne avec un mur de soutènement et des pavés en pierre naturelle.
Cette photo montre un jardin à la française avant chic de taille moyenne avec un mur de soutènement et des pavés en pierre naturelle.
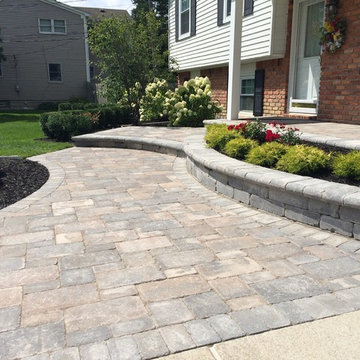
Courtyard Stone & Landscape
Inspiration pour un jardin avant traditionnel avec un mur de soutènement, une exposition ensoleillée et des pavés en brique.
Inspiration pour un jardin avant traditionnel avec un mur de soutènement, une exposition ensoleillée et des pavés en brique.
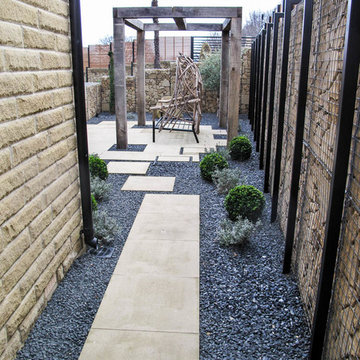
A large contemporary garden custom designed and built for a new build house. Surrounded by an impressive gabion wall this garden have numerous feature areas. An artificial lawn and eco decking ensures this space requires minimal upkeep. The checker board paving stones and minimal planting results in a very stylish space.
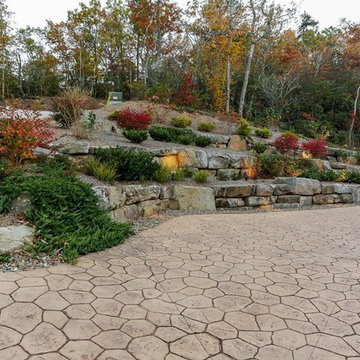
Our focus on this project in Black Mountain North Carolina was to create a warm, comfortable mountain retreat that had ample room for our clients and their guests. 4 Large decks off all the bedroom suites were essential to capture the spectacular views in this private mountain setting. Elevator, Golf Room and an Outdoor Kitchen are only a few of the special amenities that were incorporated in this custom craftsman home.
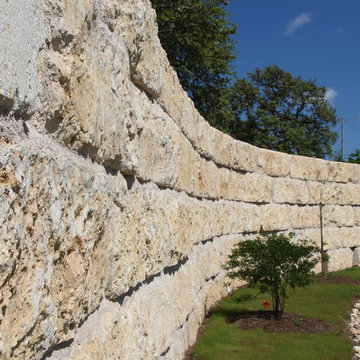
Photo by Matt Torno
Exemple d'un jardin avant méditerranéen avec un mur de soutènement, une exposition ensoleillée et des pavés en pierre naturelle.
Exemple d'un jardin avant méditerranéen avec un mur de soutènement, une exposition ensoleillée et des pavés en pierre naturelle.
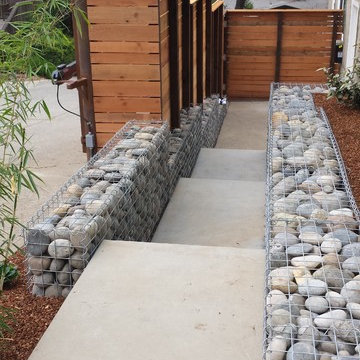
Exemple d'un grand jardin arrière tendance avec un mur de soutènement et une exposition partiellement ombragée.
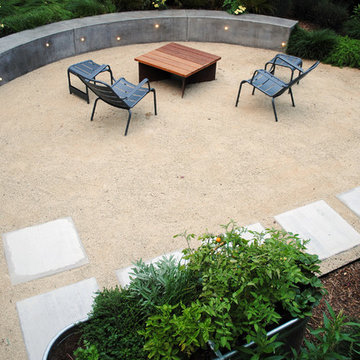
Ian Moore
Cette photo montre un grand xéropaysage arrière tendance avec un mur de soutènement et du gravier.
Cette photo montre un grand xéropaysage arrière tendance avec un mur de soutènement et du gravier.
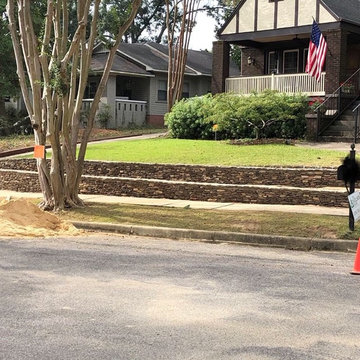
Tiered walls made of natural moss rock stone to eliminate small, but difficult to maintain, slope in the front yard. Wall was set on a poured footing, built with cinder block, and faced with moss rock. Plantiings were chosen to blend with the existing landscape and handle sun/shade conditions. Area was converted to drip irrigation for the walls to better control volume of water to the planted areas vs. the sodded front yard area. Landscape lighting added to wall to enhance visual interest on the rock and the large Crape Myrtles anchoring both sides of the home
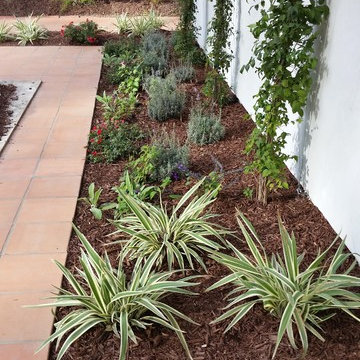
This client was in need of some serious curb appeal to complement their beautiful Spanish Style home in Santa Barbara, CA. We were very conscious of creating a low water design for their expansive outdoor space by installing a drip irrigation system in tandem with drought tolerant plants.
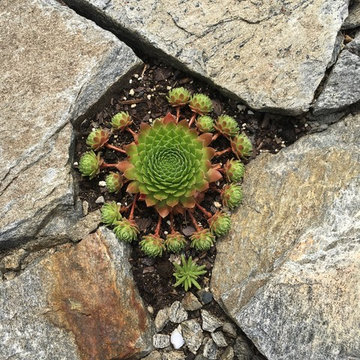
Rebecca Lindenmeyr
Cette image montre un petit jardin rustique l'été avec un mur de soutènement, une exposition ensoleillée et des pavés en pierre naturelle.
Cette image montre un petit jardin rustique l'été avec un mur de soutènement, une exposition ensoleillée et des pavés en pierre naturelle.
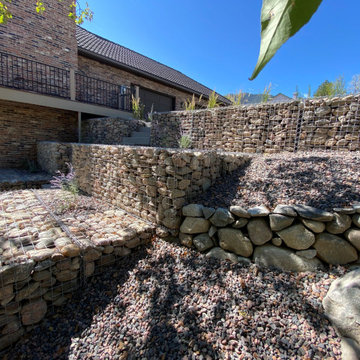
The gabion cages allowed us to build these walls with minimal machine access, plus they look great, and lend a cotemporary flair to this landscape .
Réalisation d'une allée carrossable arrière tradition de taille moyenne avec un mur de soutènement, une exposition partiellement ombragée et des galets de rivière.
Réalisation d'une allée carrossable arrière tradition de taille moyenne avec un mur de soutènement, une exposition partiellement ombragée et des galets de rivière.
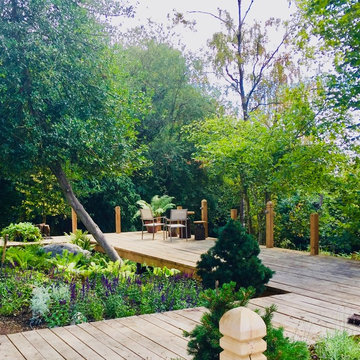
A new oak deck to overlook the view below & beyond. This is part of a very large garden of several acres & this lookout post works perfectly as a spot to sit & enjoy the view
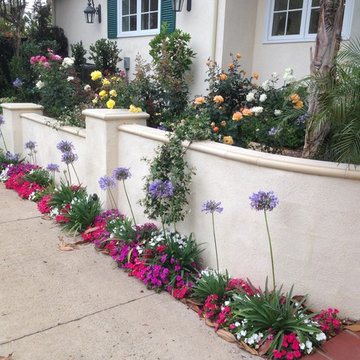
Idée de décoration pour un jardin à la française avant marin de taille moyenne avec un mur de soutènement et des pavés en brique.
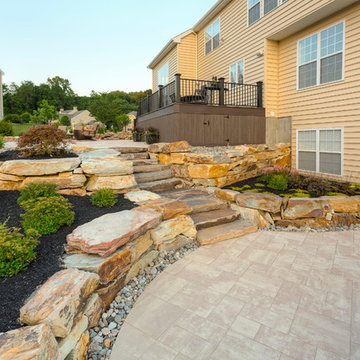
Dry-Stack Boulder Retaining will with Flagstone Step Slabs and Random Rectangular Travertine Patio.
Idées déco pour un jardin arrière avec un mur de soutènement et des pavés en pierre naturelle.
Idées déco pour un jardin arrière avec un mur de soutènement et des pavés en pierre naturelle.
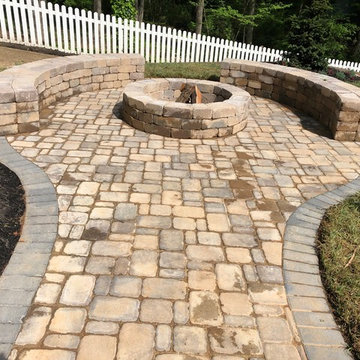
Total Transformation of a 112 year old home in Historic Downtown Duluth, GA.
Cette photo montre un grand jardin chic avec un mur de soutènement et des pavés en pierre naturelle.
Cette photo montre un grand jardin chic avec un mur de soutènement et des pavés en pierre naturelle.
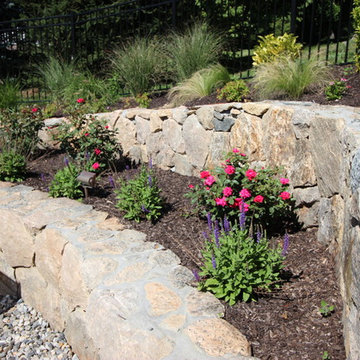
Réalisation d'un grand xéropaysage arrière tradition au printemps avec un mur de soutènement, une exposition ensoleillée et des pavés en béton.
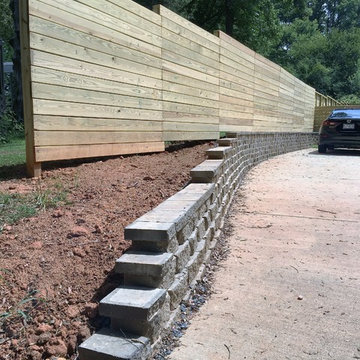
Réalisation d'une grande allée carrossable arrière tradition avec un mur de soutènement et une exposition ensoleillée.
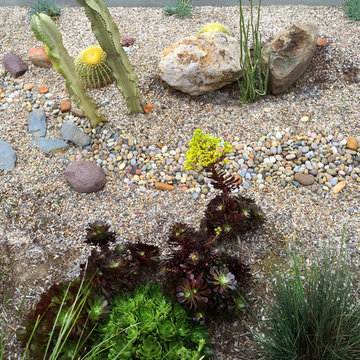
Photo by Ketti Kupper
Réalisation d'un petit xéropaysage avant design avec un mur de soutènement et une exposition ensoleillée.
Réalisation d'un petit xéropaysage avant design avec un mur de soutènement et une exposition ensoleillée.
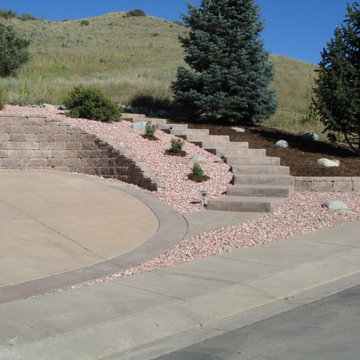
Cette image montre une allée carrossable avant traditionnelle de taille moyenne avec un mur de soutènement, une exposition ensoleillée et des pavés en pierre naturelle.
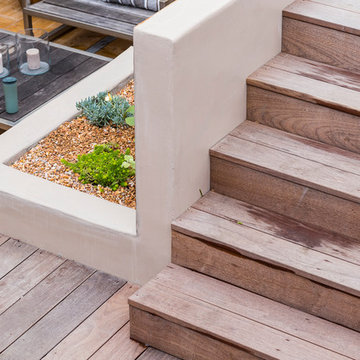
Transformation of a sloped backyard into terraced rooms, with focal points defining the use of each terrace: lounge area with firepit/fireplace, hot tub, edible gardening beds, a turfed play area, children's playhouse. Scope of work included new redwood fence, lighting, irrigation.
Idées déco de jardins beiges avec un mur de soutènement
2