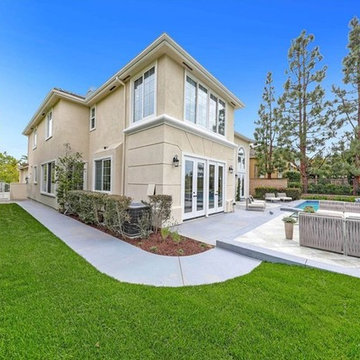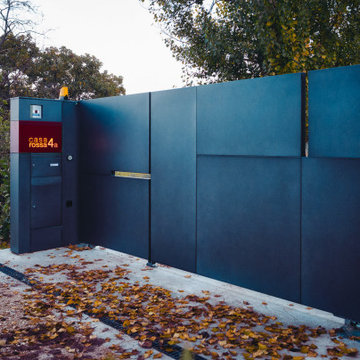Idées déco de jardins bleus avec un chemin
Trier par:Populaires du jour
141 - 160 sur 382 photos
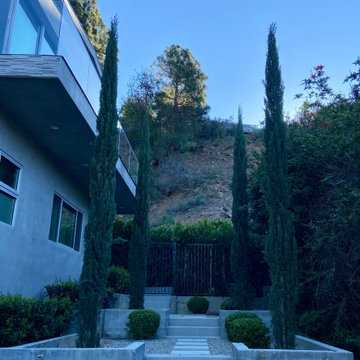
Inspiration pour un jardin avant vintage avec un chemin et des pavés en béton.
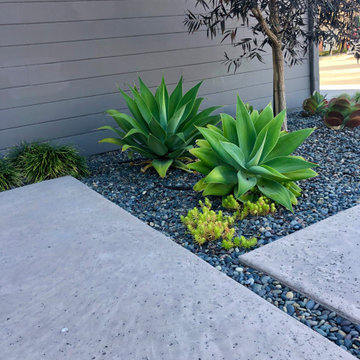
Exemple d'un petit xéropaysage avant rétro avec un chemin, des pavés en béton et une exposition partiellement ombragée.
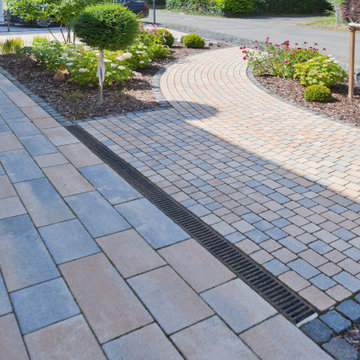
Ciotto® ist ein Kleinpflastersystem mit einem natursteinähnlichen Charakter. Im Gegensatz zum reinen Natursteinpflaster ist es leichter zu verlegen und sehr gut zu begehen.
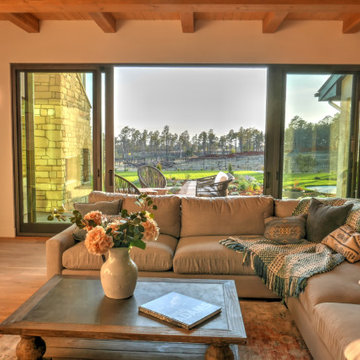
True inside out living feel.
Aménagement d'un grand jardin à la française arrière l'été avec un chemin, une exposition ensoleillée et une clôture en métal.
Aménagement d'un grand jardin à la française arrière l'été avec un chemin, une exposition ensoleillée et une clôture en métal.
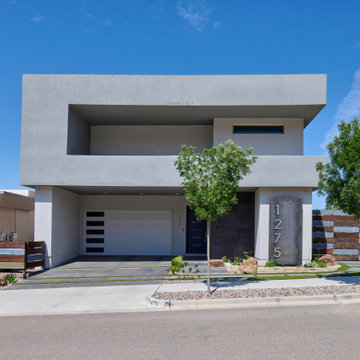
Completing the Vibe...Cool & Contemporary Curb Appeal that helps complete our clients special spaces. From the start...it feels like it was here all along. The perimeter tree line serving as a partial wind break has a feel that most parks long for. Lit up at night, it almost feels like youre in a downtown urban park. Forever Lawn grass brightens the front lawn without all the maintenance. Full accessibility with custom concrete rocksalt deck pads makes it easy for everyone to get around. Accent lighting adds to the environments ambiance positioned for safety and athletics. Natural limestone & mossrock boulders engraves the terrain, softening the energy & movement. We bring all the colors together on a custom cedar fence that adds privacy & function. Moving into the backyard, steps pads, ipe deck & forever lawn adds depth and comfort making spaces to slow down and admire your moments in the landscaped edges.
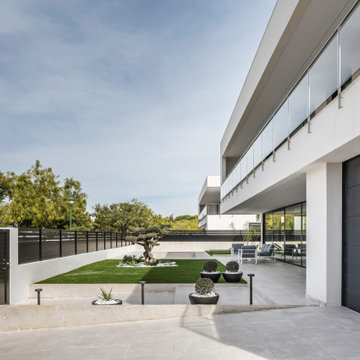
Idée de décoration pour une grande allée carrossable avant méditerranéenne avec un chemin, une exposition ensoleillée et une clôture en métal.
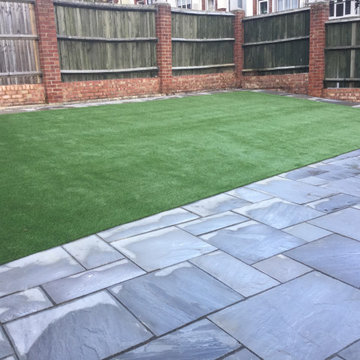
Astro turf,sandstone paving
Inspiration pour un jardin à la française arrière minimaliste de taille moyenne et l'été avec un chemin, une exposition ensoleillée et des pavés en pierre naturelle.
Inspiration pour un jardin à la française arrière minimaliste de taille moyenne et l'été avec un chemin, une exposition ensoleillée et des pavés en pierre naturelle.
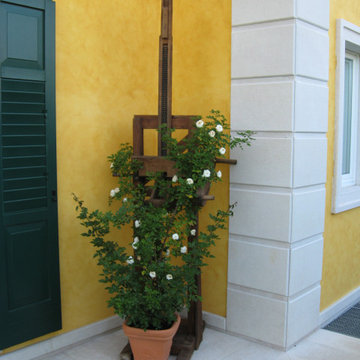
Particolare progettazione finiture esterne. Dettaglio lavorazione bugnato d'angolo, contorno finestra, tinteggiatura, zoccolino e pavimentazione.
Inspiration pour un jardin arrière traditionnel l'été avec un chemin, une exposition partiellement ombragée et des pavés en pierre naturelle.
Inspiration pour un jardin arrière traditionnel l'été avec un chemin, une exposition partiellement ombragée et des pavés en pierre naturelle.
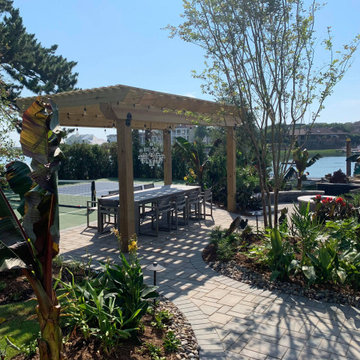
Enjoy a seat under the shade of a pergola while watching games being played on the court. Later slip on over to the fire pit and enjoy a warm evening overlooking the waterway.
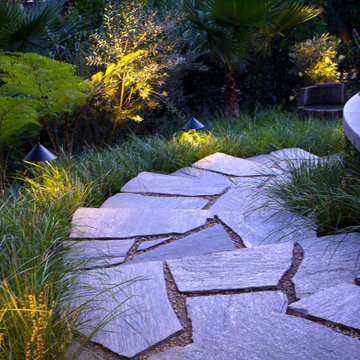
Natural stone pavers winding down to the lower level in the evening with landscape lighting the pathway.
Idée de décoration pour un grand xéropaysage arrière design avec un chemin et des pavés en pierre naturelle.
Idée de décoration pour un grand xéropaysage arrière design avec un chemin et des pavés en pierre naturelle.
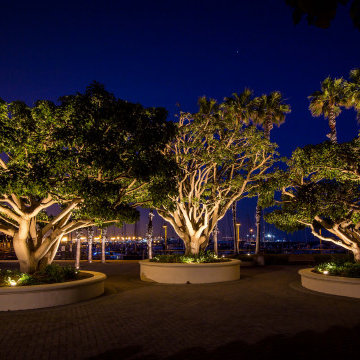
California Outdoor Lighting illuminated the trees along Cabrillo Marina, providing beautiful lighting for both the docks and the Plaza at Cabrillo Marina event center to enjoy.
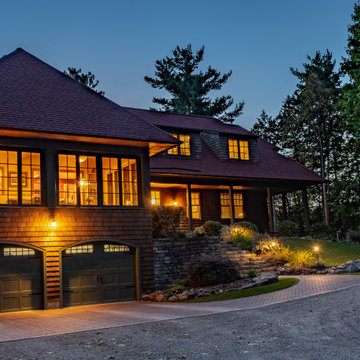
Located on Lake Champlain, this landscape installation provided stone steps and landings to give access to the water. It was designed to work within the existing mountain side. A permeable paver garage apron was installed to transition from the gravel drive. Clay bricks were used to resist damage from salt left on the car tires during the winter months.
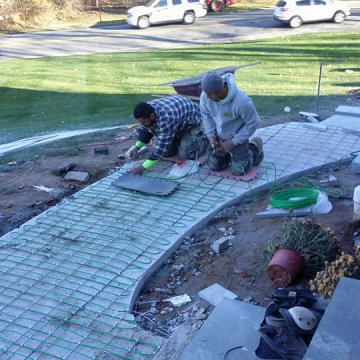
Cette image montre un grand jardin avant avec un chemin et des pavés en pierre naturelle.
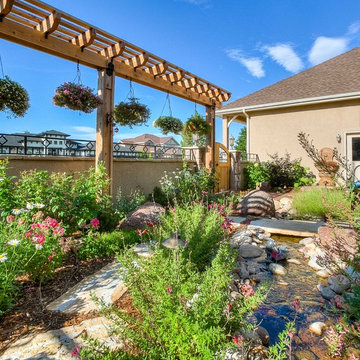
Aménagement d'un jardin avant classique de taille moyenne avec un chemin, une exposition partiellement ombragée et des pavés en pierre naturelle.
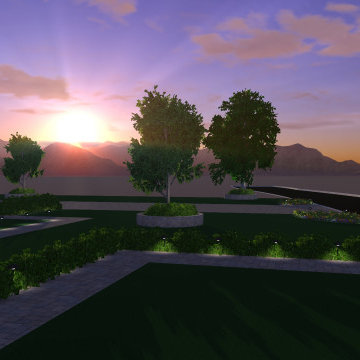
1 Acre in Gilbert that needed a complete transformation from bad grass and desert plants to this lush dream home in prime Gilbert! Raised planters and hedges surrounding existing trees, new pavers, fire features - fireplace and fire pits, flower beds, new shrubs, trees, landscape lighting, sunken pool dining cabana, swim up bar, tennis court, soccer field, edible garden, iron trellis, private garden, and stunning paver entryways.
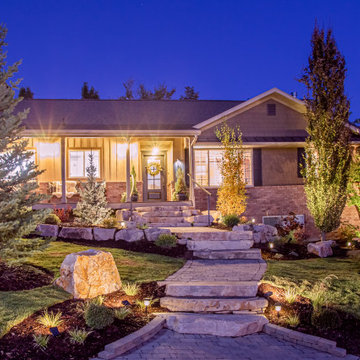
This beautiful front-yard redesign included a stunning stone-slab step pathway from sidewalk to front door. Carefully chosen pines, grasses, and shrubs placed throughout add a purposeful yet natural-looking front yard landscape. Our design team and crews worked hand-in-hand with the owners!
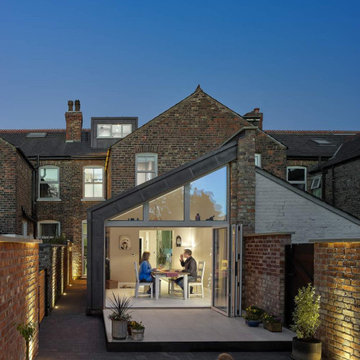
This three-bedroom mid-terrace Victorian cottage is typical of the building stock of this age in Timperley. Whilst functional the third bedroom on the first floor was too small and this family of four were sharing one bathroom. Calderpeel Architects understood that whilst one could add another bedroom to this house with a simple loft conversion this would not address the family’s needs and would undoubtedly create an imbalance between the amount of living and bed space.
A loft conversion has created a new double bedroom space with an ensuite shower room housed within a new rear dormer construction. The high ceilings on the first floor allowed us to drop the floor in the loft to create the extra head height in this space without detrimentally affecting the ceiling height in the new bedroom and shower room on the first floor. The ceiling in these rooms have coffers that take the ceiling back up to original heights against the external walls to maintain the existing window head heights.
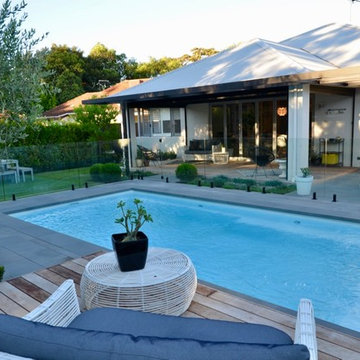
Réalisation d'un xéropaysage arrière minimaliste de taille moyenne et l'été avec une exposition partiellement ombragée, une terrasse en bois et un chemin.
Idées déco de jardins bleus avec un chemin
8
