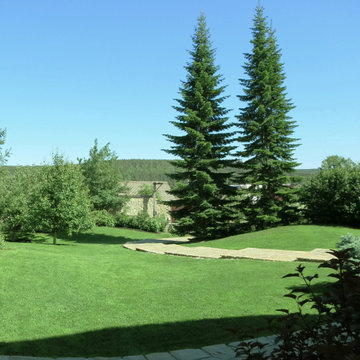Idées déco de jardins bleus avec un chemin
Trier par :
Budget
Trier par:Populaires du jour
161 - 180 sur 382 photos
1 sur 3
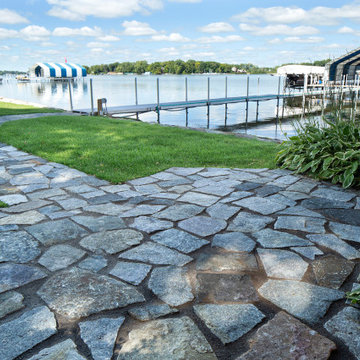
This Lake Minnetonka estate received a complete and robust landscape renovation with a refreshing result. ORIJIN STONE natural stone is found throughout nearly every detail - starting with front entrance retaining walls in our Wolfeboro™ Granite and front entrance done in Hudson™ Sandstone. The expansive backyard is designed for serious entertaining, with a luxurious Percheron™ Travertine pool & spa trimmed in custom Hudson™ Sandstone coping. Custom and coordinating fire feature, outdoor kitchen, countertops, treads, and column caps; are all done with expert craftsmanship and using ORIJIN natural stone.
Landscape Design & Install: Backyard Reflections, Inc.
Custom Stonework & Masonry: SJB Masonry
Photography: Landmark Photography & Design
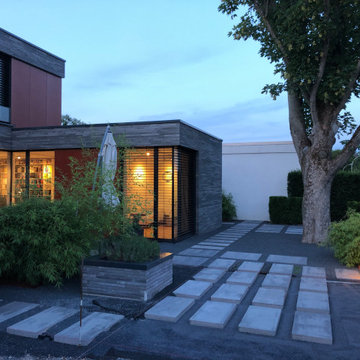
Inspiration pour un jardin sur cour minimaliste avec un chemin et des pavés en béton.
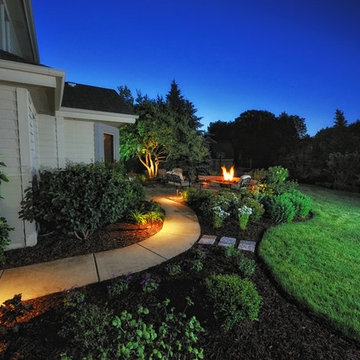
Idée de décoration pour un jardin à la française tradition avec un chemin et des pavés en béton.
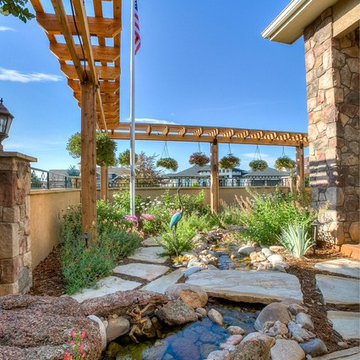
Exemple d'un jardin avant chic de taille moyenne avec un chemin, une exposition partiellement ombragée et des pavés en pierre naturelle.
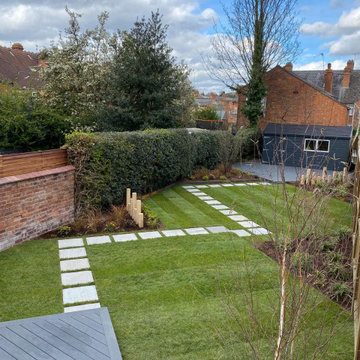
A modern contemporary low maintenance garden for our busy clients. The garden works with subtle changes in level off-set in this long narrow Victorian town garden.
A stepping stone pathway leads down the garden to a new decking area in front of the existing shed which our client gave a new lick of paint.
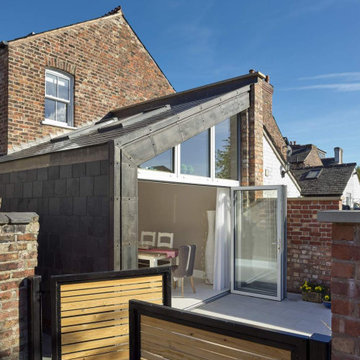
This three-bedroom mid-terrace Victorian cottage is typical of the building stock of this age in Timperley. Whilst functional the third bedroom on the first floor was too small and this family of four were sharing one bathroom. Calderpeel Architects understood that whilst one could add another bedroom to this house with a simple loft conversion this would not address the family’s needs and would undoubtedly create an imbalance between the amount of living and bed space.
A loft conversion has created a new double bedroom space with an ensuite shower room housed within a new rear dormer construction. The high ceilings on the first floor allowed us to drop the floor in the loft to create the extra head height in this space without detrimentally affecting the ceiling height in the new bedroom and shower room on the first floor. The ceiling in these rooms have coffers that take the ceiling back up to original heights against the external walls to maintain the existing window head heights.
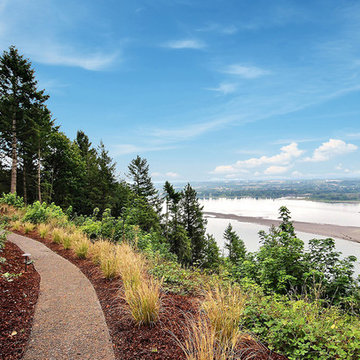
Inspired by the majesty of the Northern Lights and this family's everlasting love for Disney, this home plays host to enlighteningly open vistas and playful activity. Like its namesake, the beloved Sleeping Beauty, this home embodies family, fantasy and adventure in their truest form. Visions are seldom what they seem, but this home did begin 'Once Upon a Dream'. Welcome, to The Aurora.
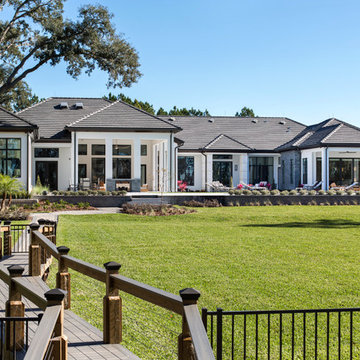
Cette image montre un très grand jardin arrière design avec un chemin, une exposition ensoleillée et une terrasse en bois.
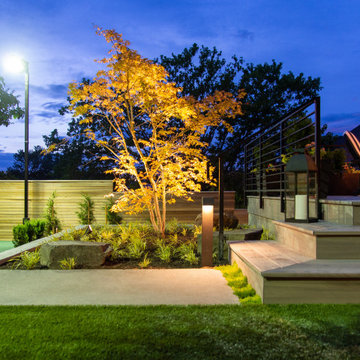
Poured in place concrete walks take visitors from the SportCourt below to Deck on upper level. Landscape Lighting accenting specimen plants.
Design: SHD Landscape Architecture
Photo: Tina Witherspoon
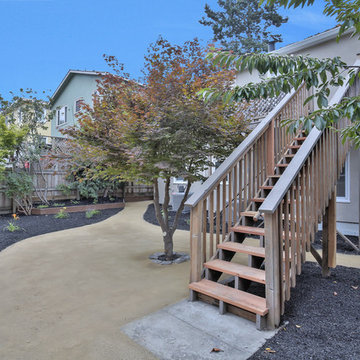
Idées déco pour un grand jardin arrière classique avec un chemin, une exposition ensoleillée et du gravier.

建物へのアプローチ
一段上がった部分をリビングから続くウッドデッキとして利用
Photo by Joe Shimizu
Réalisation d'une petite allée carrossable avant minimaliste avec un chemin, une terrasse en bois et une exposition partiellement ombragée.
Réalisation d'une petite allée carrossable avant minimaliste avec un chemin, une terrasse en bois et une exposition partiellement ombragée.
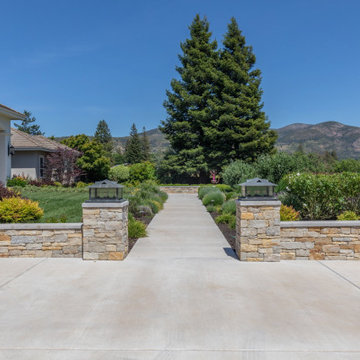
Welcome home! This charming stone wall guides you to a beautiful custom house nestled at the end of a picturesque driveway.
Idée de décoration pour une grande allée carrossable avant tradition avec un chemin, une exposition ensoleillée et une clôture en pierre.
Idée de décoration pour une grande allée carrossable avant tradition avec un chemin, une exposition ensoleillée et une clôture en pierre.
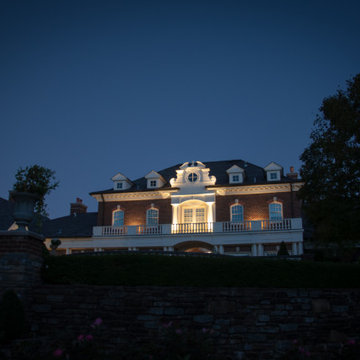
Gardens that Glow and Invite You to Take a Midnight Stroll
Aménagement d'un très grand jardin à la française latéral classique l'automne avec un chemin, une exposition partiellement ombragée et des pavés en pierre naturelle.
Aménagement d'un très grand jardin à la française latéral classique l'automne avec un chemin, une exposition partiellement ombragée et des pavés en pierre naturelle.
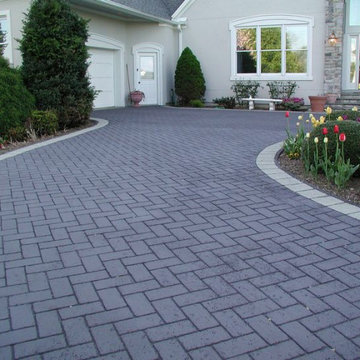
Aménagement d'une grande allée carrossable avant classique avec un chemin et des pavés en brique.
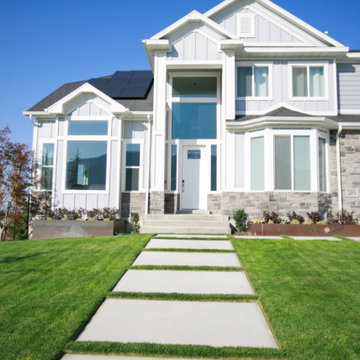
Front yard landscaping is the first impression of your home, and this front yard is designed beautifully with custom flower boxes and white pavers.
Idée de décoration pour un jardin avant design avec un chemin et des pavés en béton.
Idée de décoration pour un jardin avant design avec un chemin et des pavés en béton.
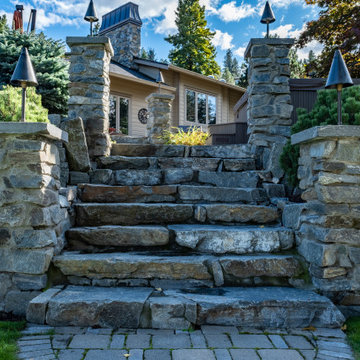
Cette photo montre un grand jardin bord de mer l'été avec un chemin, une exposition ensoleillée, une pente, une colline ou un talus et des pavés en pierre naturelle.
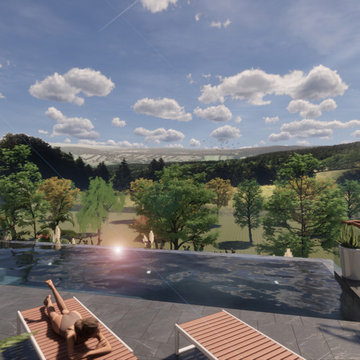
Progetto di allestimento di un giardino con piscina a sfioro panoramica.
L'intervento è localizzato nella campagna toscana in prossimità di Arezzo, in una posizione privilegiata da cui si possono apprezzare le colline Aretine.
Nel Giardino sono inseriti una piscina, un solarium, una zona colazione, ed un pergolato con forno a legna.
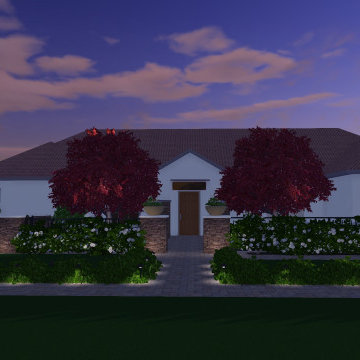
1 Acre in Gilbert that needed a complete transformation from bad grass and desert plants to this lush dream home in prime Gilbert! Raised planters and hedges surrounding existing trees, new pavers, fire features - fireplace and fire pits, flower beds, new shrubs, trees, landscape lighting, sunken pool dining cabana, swim up bar, tennis court, soccer field, edible garden, iron trellis, private garden, and stunning paver entryways.
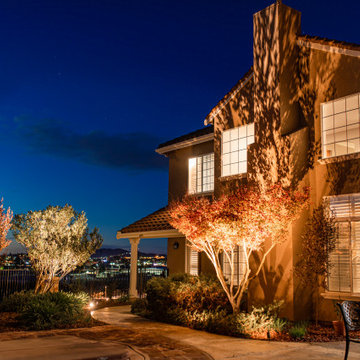
Love the shadows of this Japanese Maple on the house!
Lighting recently added to a hardscape we built almost 15 years ago. Sure is nice to see it all lit up!
Idées déco de jardins bleus avec un chemin
9
