Idées déco de jardins campagne avec du gravier
Trier par :
Budget
Trier par:Populaires du jour
1 - 20 sur 1 044 photos
1 sur 3
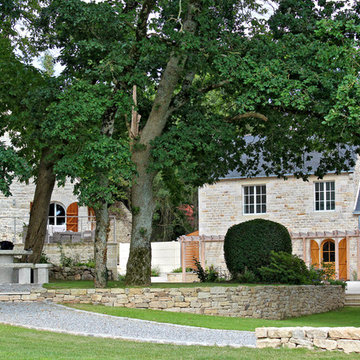
Cette image montre un jardin rustique avec une exposition partiellement ombragée et du gravier.
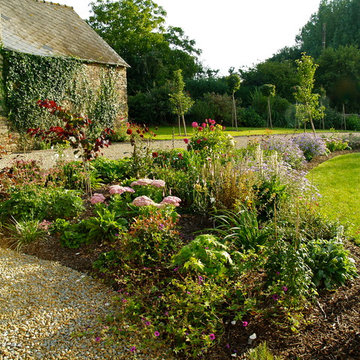
Clare Obéron
Idées déco pour un jardin campagne au printemps avec du gravier et un massif de fleurs.
Idées déco pour un jardin campagne au printemps avec du gravier et un massif de fleurs.

Exemple d'un grand jardin potager arrière nature l'été avec une exposition ensoleillée et du gravier.
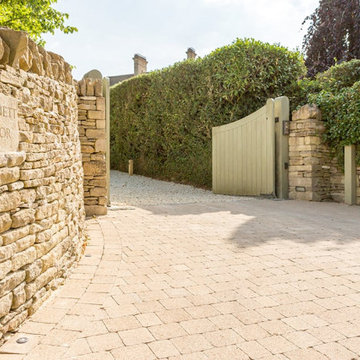
When Lance contacted us with a brief we understood the task in hand straight away. This was a very large house in the Cotswolds and a very demanding client who knew exactly what he wanted. We never actually met Lance but dealt with his brief via his PA and email.
It’s a beautiful house and needed a classic Cotswolds driveway with a very ‘in keeping’ finish.
We designed a new driveway using Cotswold sets as an entrance and a Cotswold Chippings driveway leading to Cotswold Chippings pathways around the rear of the property. We utilised the existing base by renovating the area first, then relaid the top. The house now has a classical Cotswold gravel drive and entrance that befits its standing.
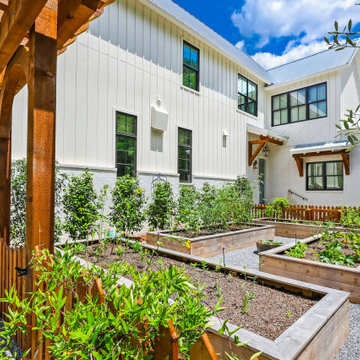
Raised herb garden bounded by a Western Red Cedar fence, and arbor gate.
Idée de décoration pour un jardin surélevé latéral champêtre de taille moyenne avec une exposition ensoleillée, du gravier et une clôture en bois.
Idée de décoration pour un jardin surélevé latéral champêtre de taille moyenne avec une exposition ensoleillée, du gravier et une clôture en bois.
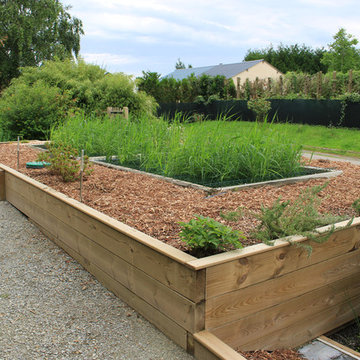
Ar Bradenn // Aquatiris
Réalisation d'un jardin en pots champêtre avec du gravier.
Réalisation d'un jardin en pots champêtre avec du gravier.
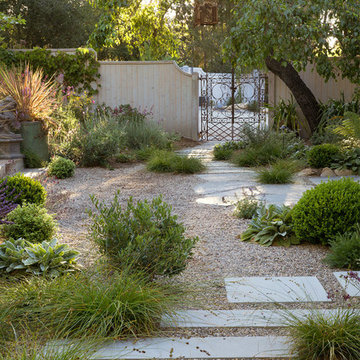
Very inviting walkway with Flagstone, Gravel and Stepstone Pavers. We found this amazing iron gate at an estate sale!
Aménagement d'un très grand jardin avant campagne avec une exposition partiellement ombragée et du gravier.
Aménagement d'un très grand jardin avant campagne avec une exposition partiellement ombragée et du gravier.

I built this on my property for my aging father who has some health issues. Handicap accessibility was a factor in design. His dream has always been to try retire to a cabin in the woods. This is what he got.
It is a 1 bedroom, 1 bath with a great room. It is 600 sqft of AC space. The footprint is 40' x 26' overall.
The site was the former home of our pig pen. I only had to take 1 tree to make this work and I planted 3 in its place. The axis is set from root ball to root ball. The rear center is aligned with mean sunset and is visible across a wetland.
The goal was to make the home feel like it was floating in the palms. The geometry had to simple and I didn't want it feeling heavy on the land so I cantilevered the structure beyond exposed foundation walls. My barn is nearby and it features old 1950's "S" corrugated metal panel walls. I used the same panel profile for my siding. I ran it vertical to math the barn, but also to balance the length of the structure and stretch the high point into the canopy, visually. The wood is all Southern Yellow Pine. This material came from clearing at the Babcock Ranch Development site. I ran it through the structure, end to end and horizontally, to create a seamless feel and to stretch the space. It worked. It feels MUCH bigger than it is.
I milled the material to specific sizes in specific areas to create precise alignments. Floor starters align with base. Wall tops adjoin ceiling starters to create the illusion of a seamless board. All light fixtures, HVAC supports, cabinets, switches, outlets, are set specifically to wood joints. The front and rear porch wood has three different milling profiles so the hypotenuse on the ceilings, align with the walls, and yield an aligned deck board below. Yes, I over did it. It is spectacular in its detailing. That's the benefit of small spaces.
Concrete counters and IKEA cabinets round out the conversation.
For those who could not live in a tiny house, I offer the Tiny-ish House.
Photos by Ryan Gamma
Staging by iStage Homes
Design assistance by Jimmy Thornton
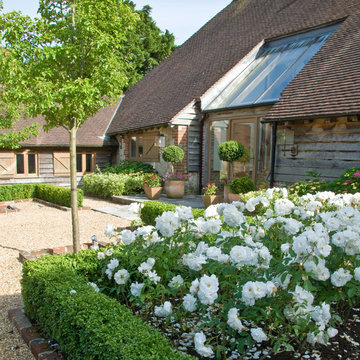
Contemporary Country Garden, West Sussex, UK
Aménagement d'un grand jardin campagne l'été avec une exposition partiellement ombragée et du gravier.
Aménagement d'un grand jardin campagne l'été avec une exposition partiellement ombragée et du gravier.
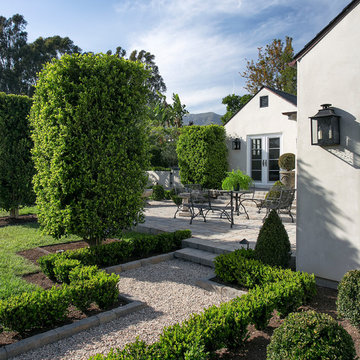
Landscaping and exterior.
Réalisation d'un aménagement d'entrée ou allée de jardin champêtre avec une exposition partiellement ombragée et du gravier.
Réalisation d'un aménagement d'entrée ou allée de jardin champêtre avec une exposition partiellement ombragée et du gravier.
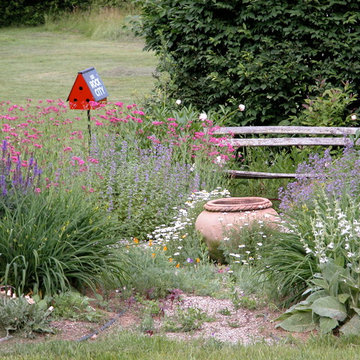
A perennial border: relaxed and colorful in all seasons.
L. McGrath
Exemple d'un jardin arrière nature l'été et de taille moyenne avec une exposition ensoleillée et du gravier.
Exemple d'un jardin arrière nature l'été et de taille moyenne avec une exposition ensoleillée et du gravier.
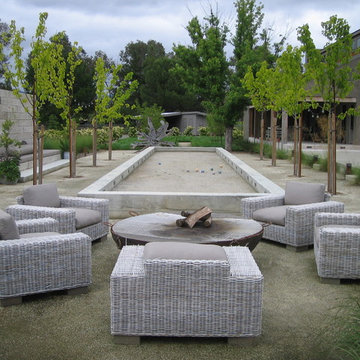
Cette photo montre un grand terrain de sport extérieur arrière nature avec une exposition ensoleillée et du gravier.
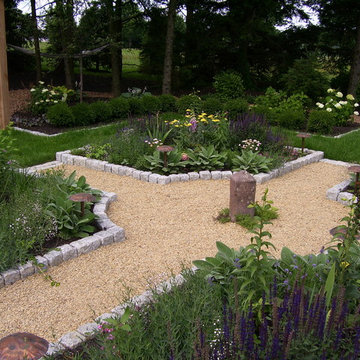
The property is one of the original farm houses located on the main street of a small town. It has been in the family for many years and our client just inherited the property. They were trying to have balance of preserving the old while realizing modern day living has its benefits too. The house had a large addition added using mostly old style materials, but designed with function and modern day luxuries. Our goal was to carry that theme to the outside.
Our first problem we had to address was how to transition between the first floor elevation changes. The lower room was the husband’s office. He stated in the future he may have clients over and it would be nice to have an area to sit outside. The wife’s main concern was to renew the four corner garden. She also felt it was very important to be able to see it from the kitchen area. Finally there was an old wishing well stuck right outside the kitchen. They both felt it would be neat to be able to incorporate this in some how. They wanted a patio area with a built in grill to accommodate there family and friends. They also wanted to keep a large play area for the kids.
We were able to pull this off successfully. We addressed the first issue by having a small lower level flagstone area. This area is large enough for 1 to 2 people to sit comfortably. It also provides a transition from his office to the larger patio area. We installed a simple small gravel sitting area opposite of the main patio. This provides our client a secluded place to relax or do business. Mrs.... told me she is amazed how much her and her husband enjoys this area. It is so peaceful looking at the small creek over a glass of wine.
We built a natural limestone retaining wall to create the patio terrace. The stone was chosen to extend the houses architectural elements into the landscape. Irregular broken flagstone was used to give it a more casual feel. We installed three Serviceberries into the patio terrace to replace some trees that were taken down during the remodeling. She was very concern that they would block the view of the four corner garden. We new they were crucial to nestle in the terrace, so we placed them for a couple days for her to decide. Fortunately she agreed they not only kept the view open, but helped frame the garden.
The four corner garden was designed to be viewed from afar and experienced up close. We wanted the space to have some formal structure while keeping with the casual farm house feel. Another natural limestone retaining wall was created. This leveled the garden terrace and helped associate it with the rest of the property. The four corner garden is nestled into the existing woods edge. This provides three distinct experiences to entering the garden; a more formal from the driveway, an open feel from the lower lawn, and a more natural / casual experience from the wooded area. The Plymouth brown gravel was used for the center of the garden. This helped highlight the stone post that was found during construction. The gravel also brings the sense of sound into the garden space. Lamb’s ear was chosen as a fun way to get kids interest in horticulture.
The balance of using the new to create the old feel is what makes this project a success. The property has already hosted a local historical society event and won an award for its preservation efforts. When Mrs.... can’t find her husband, she knows he is either reading the newspaper by the grill or resting in the hammock along the wood’s path.
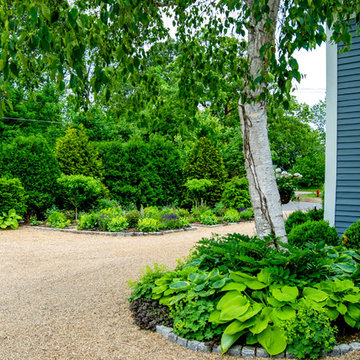
Peastone parking court with antique granite curbing, perennial planting beds and evergreen screening.
Cette photo montre un jardin nature de taille moyenne avec une exposition partiellement ombragée et du gravier.
Cette photo montre un jardin nature de taille moyenne avec une exposition partiellement ombragée et du gravier.
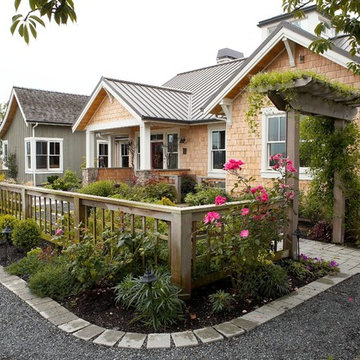
The main entry to the house is carefully framed by a fenced courtyard to separate the entry from the parking and street. Lath screen, trellis and pathways frame and surround the courtyard. This farmstead is located in the Northwest corner of Washington State. Photo by Ian Gleadle
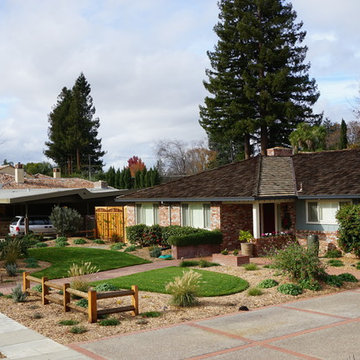
Idée de décoration pour un xéropaysage avant champêtre de taille moyenne avec une exposition ensoleillée et du gravier.
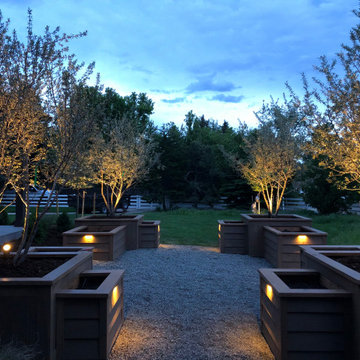
Exemple d'un jardin surélevé latéral nature l'été avec une exposition ensoleillée et du gravier.
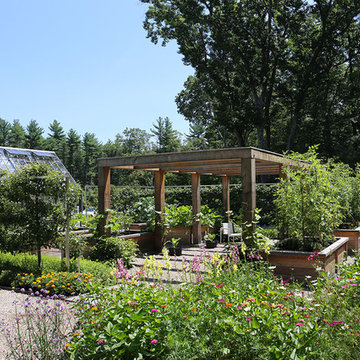
Don't forget flower for the pollinators in your edible garden
Aménagement d'un jardin arrière campagne l'été avec une exposition ensoleillée et du gravier.
Aménagement d'un jardin arrière campagne l'été avec une exposition ensoleillée et du gravier.
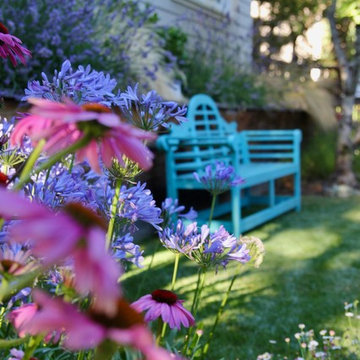
Cette image montre un jardin arrière rustique de taille moyenne avec une exposition ombragée et du gravier.

Aménagement d'un aménagement d'entrée ou allée de jardin arrière campagne de taille moyenne avec une exposition partiellement ombragée et du gravier.
Idées déco de jardins campagne avec du gravier
1