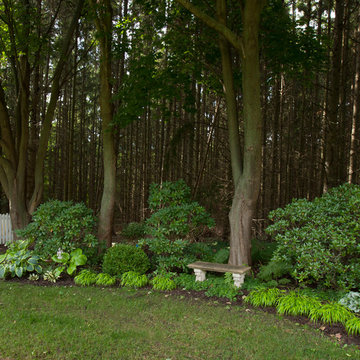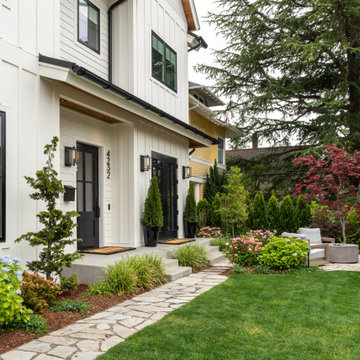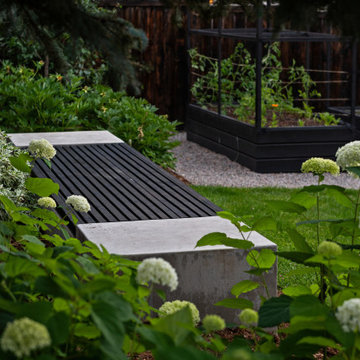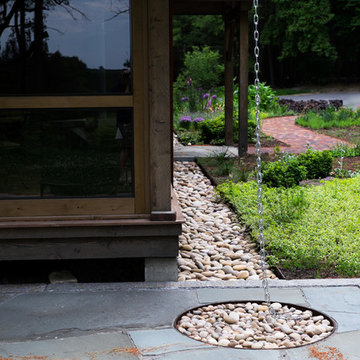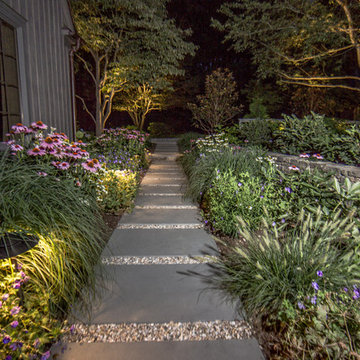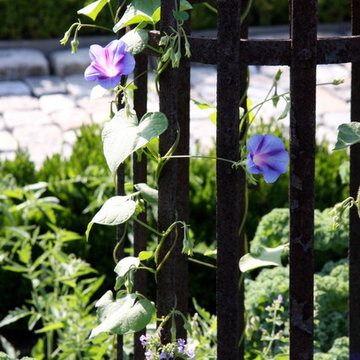Idées déco de jardins campagne noirs
Trier par :
Budget
Trier par:Populaires du jour
41 - 60 sur 2 625 photos
1 sur 3
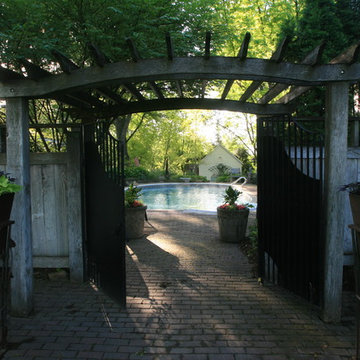
Main metal gates to pool area. Custom metal tall planters.
David Kopfmann
Réalisation d'un très grand aménagement d'entrée ou allée de jardin arrière champêtre avec une exposition partiellement ombragée et des pavés en pierre naturelle.
Réalisation d'un très grand aménagement d'entrée ou allée de jardin arrière champêtre avec une exposition partiellement ombragée et des pavés en pierre naturelle.
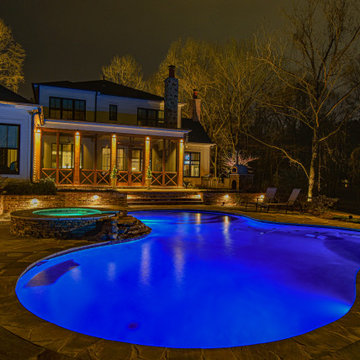
This project was so fun to design and install on their farmhouse style residence! We love transforming these beautiful outdoor spaces to an area they can actually use and enjoy at night! No worries about security either, this house is fully lit! From grand entrances and leading pathways to beautiful gardens and amazing pools, we can illuminate the most appealing features of your home. We offer expert installation of quality low voltage LED outdoor lighting, which provides added safety and beauty to any structure.
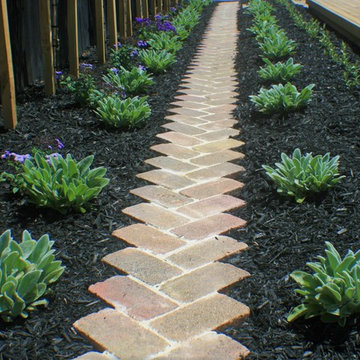
Having completed their new build in a semi-rural subdivision, these clients turned their attention to the garden, painting the fence black, building a generous deck and then becoming stuck for inspiration! On their wishlist were multiple options for seating, an area for a fire- bowl or chiminea, as much lawn as possible, lots of fruit trees and bee-friendly plantings, an area for a garden shed, beehive and vegetable garden, an attractive side yard and increased privacy. A new timber fence was erected at the end of the driveway, with an upcycled wrought iron gate providing access and a tantalising glimpse of the garden beyond. A pebbled area just beyond the gate leads to the deck and as oversize paving stones created from re-cycled bricks can also be used for informal seating or a place for a chiminea or fire bowl. Pleached olives provide screening and backdrop to the garden and the space under them is underplanted to create depth. The garden wraps right around the deck with an informal single herringbone 'gardener's path' of recycled brick allowing easy access for maintenance. The lawn is angled to create a narrowing perspective providing the illusion that it is much longer than it really is. The hedging has been designed to partially obstruct the lawn borders at the narrowest point to enhance this illusion. Near the deck end, the lawn takes a circular shape, edged by recycled bricks to define another area for seating. A pebbled utility area creates space for the garden shed, vegetable boxes and beehive, and paving provides easy dry access from the back door, to the clothesline and utility area. The fence at the rear of the house was painted in Resene Woodsman "Equilibrium" to create a sense of space, particularly important as the bedroom windows look directly onto this fence. Planting throughout the garden made use of low maintenance perennials that are pollinator friendly, with lots of silver and grey foliage and a pink, blue and mauve colour palette. The front lawn was completely planted out with fruit trees and a perennial border of pollinator plants to create street appeal and make the most of every inch of space!
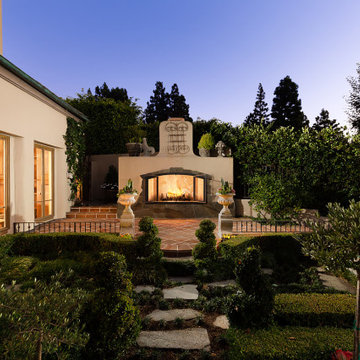
Tranquilly situated at the end of a private cul-de-sac, this exclusively appreciated Big Canyon estate embodies quite literally, the true essence of the classical French Chateaus of time's past. Panoramic sunset, gulf course, and city lights views from the flawlessly landscaped backyard allow for illustrious entertaining or cozying up by the outdoor fireplace amidst the picturesque french garden. Walking distance to Fashion Island, shops, restaurants, and within minutes to the beach and bay, opportunity awaits at this crème de la crème French Chateau within the prestigious guard gated community of Big Canyon.
23 Augusta Ln
5BD/5BA - 5,962 SqFt
Call for Pricing and to set up a Private Showing 949.466.4845
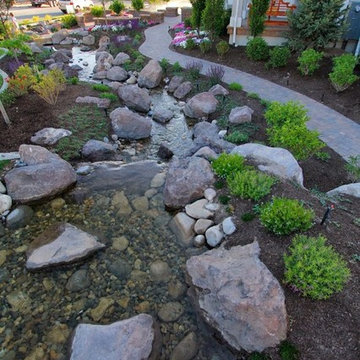
The outside of this house features a stream that winds from one side of the property to the other. There are paver stone pathways that lead from each side of the house to the main entrance plus one that leads you from the front of the house through the beautiful kitchen side vegetable garden to the back trex deck. The landscaping has a mix of mature trees, bushes, and tons of flowers including pine trees, boxwoods, roses, petunias, daisies, dahlias, bleeding hearts and more.
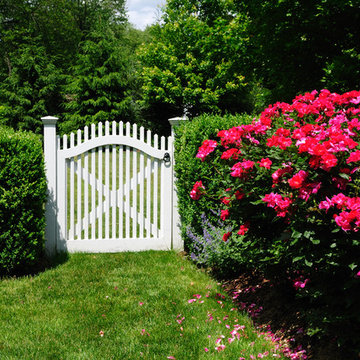
Larry Merz
Réalisation d'un aménagement d'entrée ou allée de jardin arrière champêtre de taille moyenne avec une exposition ensoleillée.
Réalisation d'un aménagement d'entrée ou allée de jardin arrière champêtre de taille moyenne avec une exposition ensoleillée.
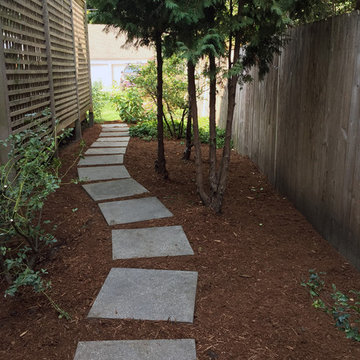
An unused space contained weeds and Arborvitae that has struggled where the sun was blocked. The area was cleared, the Arborvitae limbed up and a path created.
Marilyn Musgjerd
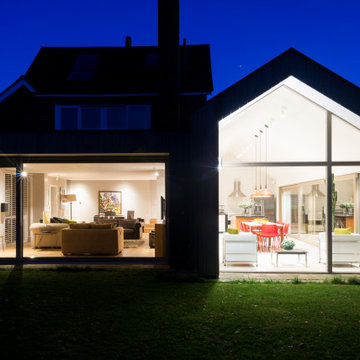
Cette image montre un grand jardin arrière rustique l'été avec une exposition partiellement ombragée, des pavés en pierre naturelle et une clôture en bois.
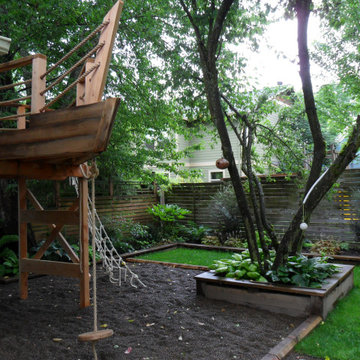
This pirate ship play structure, built by the homeowner, fits nicely with the rest of the backyard and integrates with the lifestyle of this urban family. Photo by Amy Whitworth Plantings designed by Plan-it Earth Design
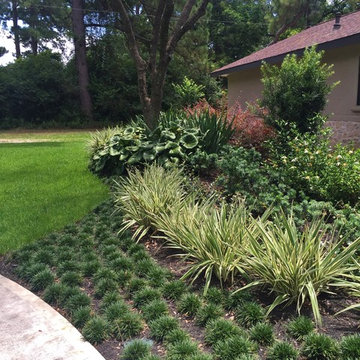
What an amazing client! We had a blank pallet to create this comfortable ranch style landscape that reflects our clients warmth, love of color and scent and her need to unwind after a each busy day as an executive in town. The use of different textures and foliar colors creates a welcoming entrance to her restored ranch home. Her love for her horses behind the residence is showcased with a beautiful iron stallion surrounded by beautiful shrubs, grasses and perenials.
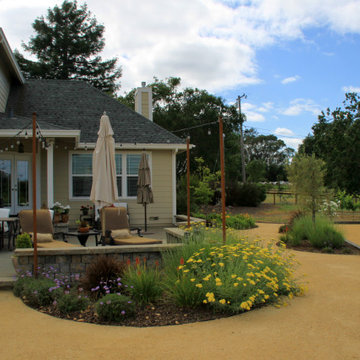
Inspiration pour un jardin rustique avec un chemin et un gravier de granite.
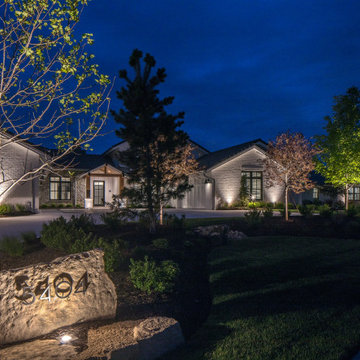
Take a tour of the lake house landscape lighting design at this gorgeous property in Valley, Nebraska. It increases nighttime security, enhances the architectural features, and creates the perfect ambiance for long, leisurely evenings spent enjoying the lake.
Learn more about the lighting design: www.mckaylighting.com/blog/lake-house-landscape-lighting-design
Go to the photo gallery: www.mckaylighting.com/modern-farmhouse
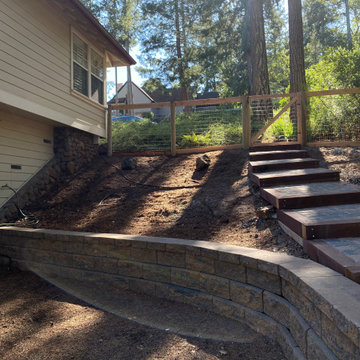
Timber and paving stone stairs on both sides of the house leading to lower level & Retaining wall.
Idées déco pour un jardin campagne de taille moyenne avec une pente, une colline ou un talus.
Idées déco pour un jardin campagne de taille moyenne avec une pente, une colline ou un talus.
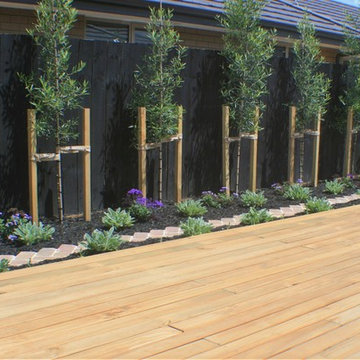
Having completed their new build in a semi-rural subdivision, these clients turned their attention to the garden, painting the fence black, building a generous deck and then becoming stuck for inspiration! On their wishlist were multiple options for seating, an area for a fire- bowl or chiminea, as much lawn as possible, lots of fruit trees and bee-friendly plantings, an area for a garden shed, beehive and vegetable garden, an attractive side yard and increased privacy. A new timber fence was erected at the end of the driveway, with an upcycled wrought iron gate providing access and a tantalising glimpse of the garden beyond. A pebbled area just beyond the gate leads to the deck and as oversize paving stones created from re-cycled bricks can also be used for informal seating or a place for a chiminea or fire bowl. Pleached olives provide screening and backdrop to the garden and the space under them is underplanted to create depth. The garden wraps right around the deck with an informal single herringbone 'gardener's path' of recycled brick allowing easy access for maintenance. The lawn is angled to create a narrowing perspective providing the illusion that it is much longer than it really is. The hedging has been designed to partially obstruct the lawn borders at the narrowest point to enhance this illusion. Near the deck end, the lawn takes a circular shape, edged by recycled bricks to define another area for seating. A pebbled utility area creates space for the garden shed, vegetable boxes and beehive, and paving provides easy dry access from the back door, to the clothesline and utility area. The fence at the rear of the house was painted in Resene Woodsman "Equilibrium" to create a sense of space, particularly important as the bedroom windows look directly onto this fence. Planting throughout the garden made use of low maintenance perennials that are pollinator friendly, with lots of silver and grey foliage and a pink, blue and mauve colour palette. The front lawn was completely planted out with fruit trees and a perennial border of pollinator plants to create street appeal and make the most of every inch of space!
Idées déco de jardins campagne noirs
3
