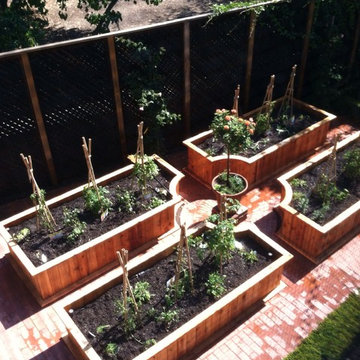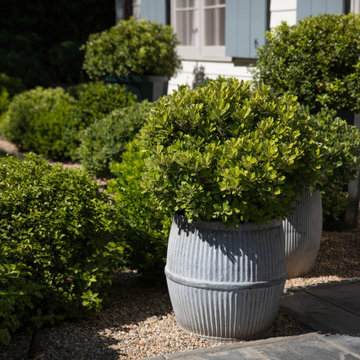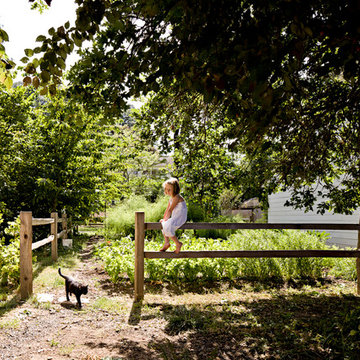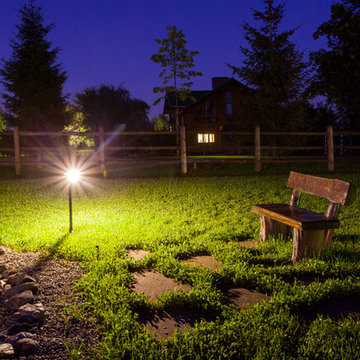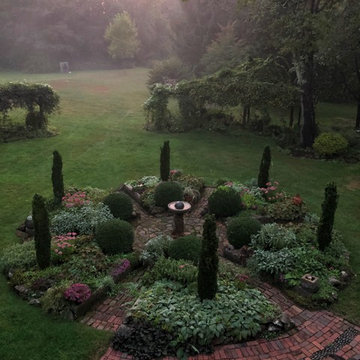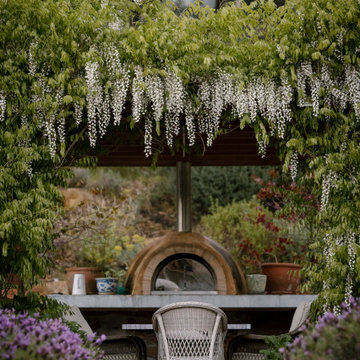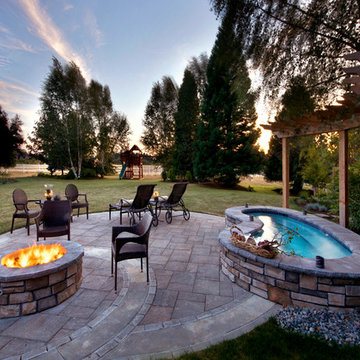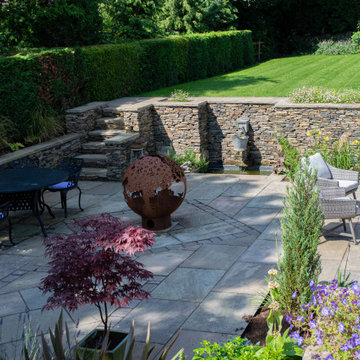Idées déco de jardins campagne noirs
Trier par :
Budget
Trier par:Populaires du jour
101 - 120 sur 2 614 photos
1 sur 3
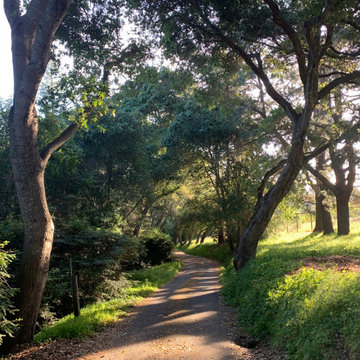
This is an on going garden remodel of an historic California country house dating from the 1930's.
Aménagement d'un grand jardin à la française campagne l'été avec une exposition partiellement ombragée et une pente, une colline ou un talus.
Aménagement d'un grand jardin à la française campagne l'été avec une exposition partiellement ombragée et une pente, une colline ou un talus.
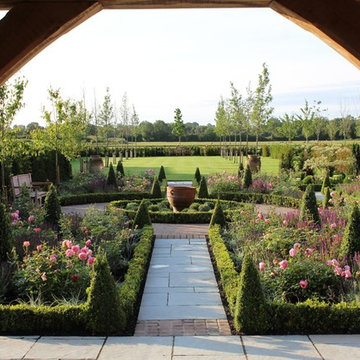
Parterre Garden
Exemple d'un très grand jardin arrière nature l'été avec une exposition ensoleillée et des pavés en pierre naturelle.
Exemple d'un très grand jardin arrière nature l'été avec une exposition ensoleillée et des pavés en pierre naturelle.
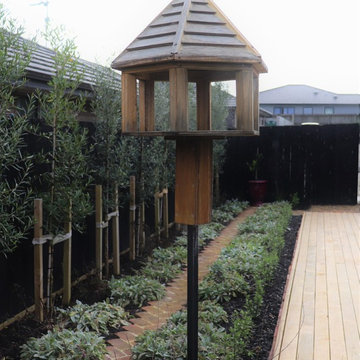
Having completed their new build in a semi-rural subdivision, these clients turned their attention to the garden, painting the fence black, building a generous deck and then becoming stuck for inspiration! On their wishlist were multiple options for seating, an area for a fire- bowl or chiminea, as much lawn as possible, lots of fruit trees and bee-friendly plantings, an area for a garden shed, beehive and vegetable garden, an attractive side yard and increased privacy. A new timber fence was erected at the end of the driveway, with an upcycled wrought iron gate providing access and a tantalising glimpse of the garden beyond. A pebbled area just beyond the gate leads to the deck and as oversize paving stones created from re-cycled bricks can also be used for informal seating or a place for a chiminea or fire bowl. Pleached olives provide screening and backdrop to the garden and the space under them is underplanted to create depth. The garden wraps right around the deck with an informal single herringbone 'gardener's path' of recycled brick allowing easy access for maintenance. The lawn is angled to create a narrowing perspective providing the illusion that it is much longer than it really is. The hedging has been designed to partially obstruct the lawn borders at the narrowest point to enhance this illusion. Near the deck end, the lawn takes a circular shape, edged by recycled bricks to define another area for seating. A pebbled utility area creates space for the garden shed, vegetable boxes and beehive, and paving provides easy dry access from the back door, to the clothesline and utility area. The fence at the rear of the house was painted in Resene Woodsman "Equilibrium" to create a sense of space, particularly important as the bedroom windows look directly onto this fence. Planting throughout the garden made use of low maintenance perennials that are pollinator friendly, with lots of silver and grey foliage and a pink, blue and mauve colour palette. The front lawn was completely planted out with fruit trees and a perennial border of pollinator plants to create street appeal and make the most of every inch of space!
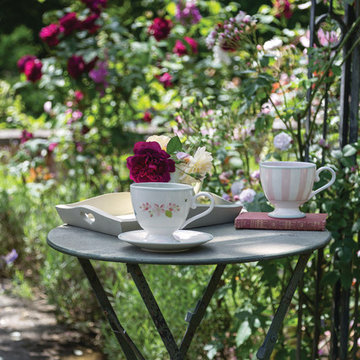
Cette image montre un petit jardin sur cour rustique au printemps avec une exposition ombragée et des pavés en pierre naturelle.
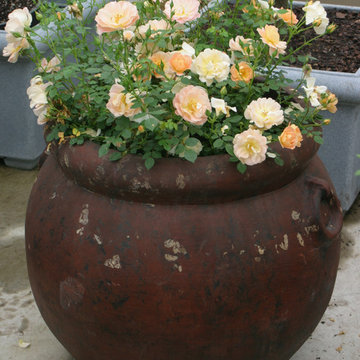
The small size and compact habit of Oso Easy Peachy Cream makes it a great option for containers. 1-3' (0.3-0.9 m) tall and wide. Full sun. USDA Zones 3-9
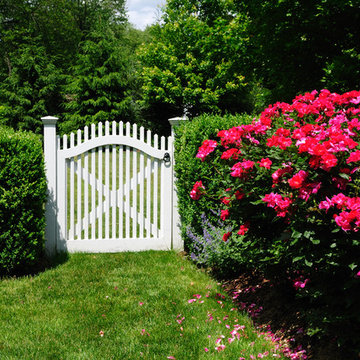
Larry Merz
Réalisation d'un aménagement d'entrée ou allée de jardin arrière champêtre de taille moyenne avec une exposition ensoleillée.
Réalisation d'un aménagement d'entrée ou allée de jardin arrière champêtre de taille moyenne avec une exposition ensoleillée.
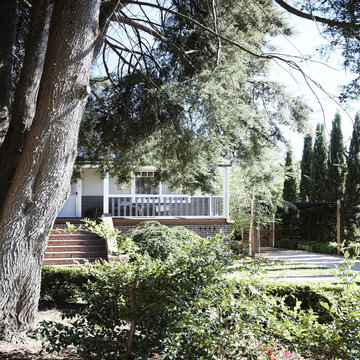
FARM HOUSE relaxed and inspirational
Brief: to create a family home layered with farm-house warmth and style where the owners could relax and be inspired by the surrounding natural landscape. To design an interior that tells a story of rural traditions and rustic charm, delivered within a unique country setting.
The existing urban, red brick, three-bedroom house’s saving grace was a lovely garden overlooking a national park, but it lacked country charm and the interior design was not connected to the verdant, exterior landscape. By layering and revealing textures the house was transformed into a lifestyle abode. Organic structures, rich earthy colours and traditional Australian, English and French Provencal farmhouse elements were blended together with hand-crafted macramés, tapestries and Moroccan rugs. Bespoke pieces were added, creating a relaxed yet sophisticated family mountain retreat.
The old garage under the house was converted into an exterior, resort-style bathroom with recycled, grey-faced sleepers, shiplap cladding and artesian hand-crafted, white-washed brick walls. Bespoke exposed copper plumbing and custom-made hardware, a French provincial galvanised dog bathtub, retro vanity and concealed toilet were incorporated into the design. Exposed ceiling beams and large barn doors added further character and showed off the integrity of the build.
At the side of the house, a large hand-crafted farm gate and fence was created, and four tall, recycled sleeper posts provided the structure for a shade cloth for the new carport. A system of stainless-steel sailing cleats and organic hemp-rope pulleys was designed as a quick release for fire truck access, if required
In the kitchen, new benches and lime-washed floors created a softer palette. Strategically placed lighting was used to create drama and mood and to highlight art pieces and macramé wall-hangings in rustic oranges and earth browns. Three teardrop, smoke-coloured pendants were chosen to accent the refreshed dining room. The joinery wall in the living room was redesigned to house the essential farmhouse fireplace. Open shelves were created to display farmhouse objects and curios that evoke an old-world simple rural life.
Furniture was sourced for its rustic appeal as well as its functionality. French provincial workbenches complete with the original carpenter’s clamps and turn handles were used to make bespoke sideboards. The undercover deck at the rear of the property was restyled with a hint of the exotic. A hand-crafted, vintage Indian daybed, Moroccan floor rugs and a rattan table setting were key pieces.
Concept design, plans, joinery, finishes, furniture and homeware selection, lighting design, exterior bathroom, barn doors, custom-built farm gate and puppy agility course.
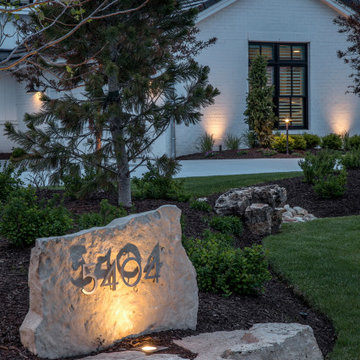
Take a tour of the lake house landscape lighting design at this gorgeous property in Valley, Nebraska. It increases nighttime security, enhances the architectural features, and creates the perfect ambiance for long, leisurely evenings spent enjoying the lake.
Learn more about the lighting design: www.mckaylighting.com/blog/lake-house-landscape-lighting-design
Go to the photo gallery: www.mckaylighting.com/modern-farmhouse
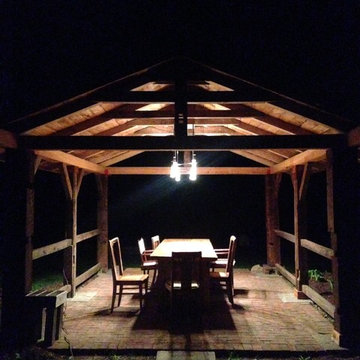
Night time at Re:Barn
Pietro Furgiuele
Aménagement d'un petit jardin arrière campagne avec une exposition partiellement ombragée et des pavés en brique.
Aménagement d'un petit jardin arrière campagne avec une exposition partiellement ombragée et des pavés en brique.
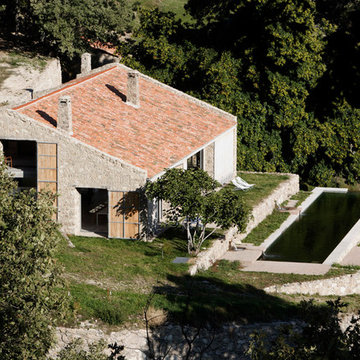
Architecture by ÁBATON www.abaton.es
Interior Design Project and furnishing by BATAVIA www.batavia.es
Photographs: Belen Imaz
Idée de décoration pour un jardin champêtre.
Idée de décoration pour un jardin champêtre.
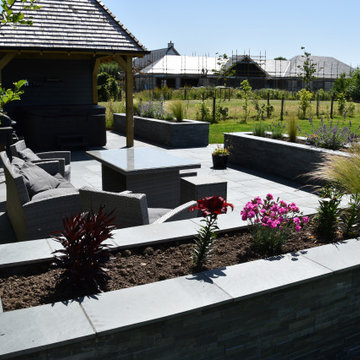
A main patio area created using grey casarta slate paving and enclosed by raised beds with specimen planting.
Réalisation d'un jardin champêtre.
Réalisation d'un jardin champêtre.
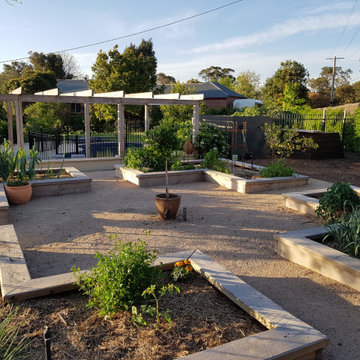
The kitchen garden, with a formal layout, providing an attractive and productive space near the house.
Exemple d'un jardin arrière nature l'été avec une exposition ensoleillée et du gravier.
Exemple d'un jardin arrière nature l'été avec une exposition ensoleillée et du gravier.
Idées déco de jardins campagne noirs
6
