Idées déco de jardins contemporains avec une clôture en métal
Trier par :
Budget
Trier par:Populaires du jour
41 - 60 sur 625 photos
1 sur 3
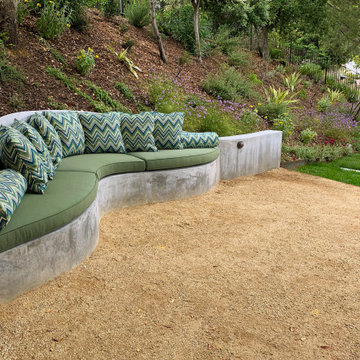
The custom concrete bench was designed to nestle into the hillside in a separate patio space paved with decomposed granite. It is strategically placed to take in the beautiful canyon vista.
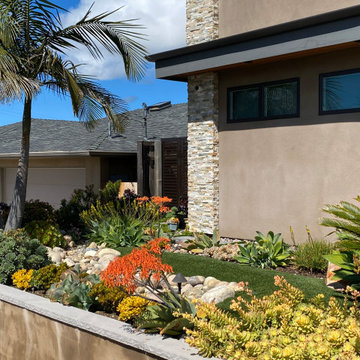
All of the succulents and drought tolerant plants are either flowering or in full color at this time of year.
Inspiration pour un petit xéropaysage avant design l'été avec un mur de soutènement, une exposition ensoleillée, des galets de rivière et une clôture en métal.
Inspiration pour un petit xéropaysage avant design l'été avec un mur de soutènement, une exposition ensoleillée, des galets de rivière et une clôture en métal.
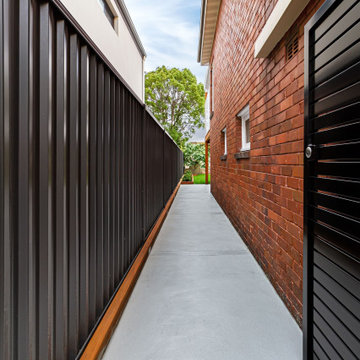
Réalisation d'un grand xéropaysage latéral design avec une exposition partiellement ombragée, des pavés en béton et une clôture en métal.
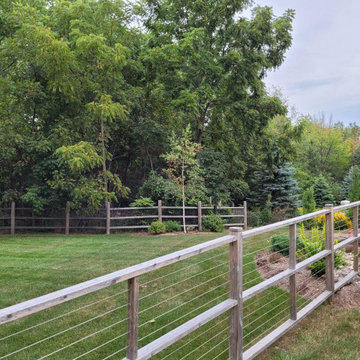
This custom cedar fence with wire provides a rustic contemporary look without looking heavy.
Cette image montre un grand jardin arrière design l'été avec une exposition ensoleillée, un paillis et une clôture en métal.
Cette image montre un grand jardin arrière design l'été avec une exposition ensoleillée, un paillis et une clôture en métal.

A bespoke driveway gate made to maximise the customers privacy. The gate is made of aluminium and, seen in our rust powder coat finish, made to imitate Corten steel.
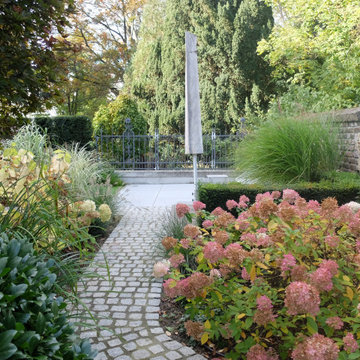
Cette photo montre un jardin à la française latéral tendance de taille moyenne et l'automne avec un massif de fleurs, une exposition partiellement ombragée, des pavés en béton et une clôture en métal.
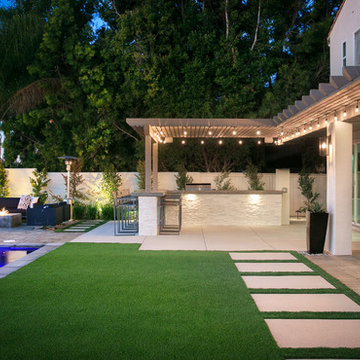
Upon purchasing their new home, the homeowners were faced with a backyard that was entirely overgrown and not fit for use. With aspirations of extending their indoor living to the outdoors, they envisioned adding a pool to cater to their family's love for swimming and their fondness for hosting gatherings. The final design transformed the space into a highly functional and fashionable outdoor oasis, featuring a pool and spa complemented by a natural rock water feature, a Trex sun deck, a cozy fire pit with ample seating, a BBQ island complete with a bar top for outdoor dining, and a spacious covered patio attached to the back of the house.
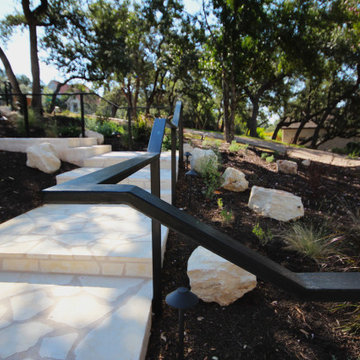
A steeply graded front yard is transformed with a beautiful custom meandering staircase down to the front entry that eases guests through the landscape, allows for enjoyment of the space, and helps ease runoff flowing toward the house. Dressed with blackstar gravel and accented with limestone boulders excavated from the site, this blend of hardscape captivates the eye, adding visual interest all year 'round. The highlight here is on the custom metal handrail that follows the gorgeous angles of the staircase all the way down to the front landing.

Weather House is a bespoke home for a young, nature-loving family on a quintessentially compact Northcote block.
Our clients Claire and Brent cherished the character of their century-old worker's cottage but required more considered space and flexibility in their home. Claire and Brent are camping enthusiasts, and in response their house is a love letter to the outdoors: a rich, durable environment infused with the grounded ambience of being in nature.
From the street, the dark cladding of the sensitive rear extension echoes the existing cottage!s roofline, becoming a subtle shadow of the original house in both form and tone. As you move through the home, the double-height extension invites the climate and native landscaping inside at every turn. The light-bathed lounge, dining room and kitchen are anchored around, and seamlessly connected to, a versatile outdoor living area. A double-sided fireplace embedded into the house’s rear wall brings warmth and ambience to the lounge, and inspires a campfire atmosphere in the back yard.
Championing tactility and durability, the material palette features polished concrete floors, blackbutt timber joinery and concrete brick walls. Peach and sage tones are employed as accents throughout the lower level, and amplified upstairs where sage forms the tonal base for the moody main bedroom. An adjacent private deck creates an additional tether to the outdoors, and houses planters and trellises that will decorate the home’s exterior with greenery.
From the tactile and textured finishes of the interior to the surrounding Australian native garden that you just want to touch, the house encapsulates the feeling of being part of the outdoors; like Claire and Brent are camping at home. It is a tribute to Mother Nature, Weather House’s muse.
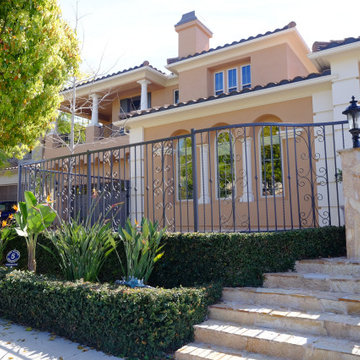
Existing Layout - with decorative metal fence, stone veneer columns and steps, driveway in poor condition, retaining walls covered in planting.
Exemple d'une petite allée carrossable avant tendance avec un mur de soutènement, une exposition partiellement ombragée, des pavés en béton et une clôture en métal.
Exemple d'une petite allée carrossable avant tendance avec un mur de soutènement, une exposition partiellement ombragée, des pavés en béton et une clôture en métal.
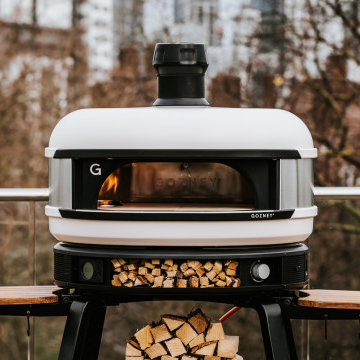
New Gozney Pizza Oven - The Dome! This modern style commercial grade pizza oven has been designed with domestic and commercial spaces in mind. The perfect oven to through out restaurant grade wood-fired pizzas at home for friends and family.
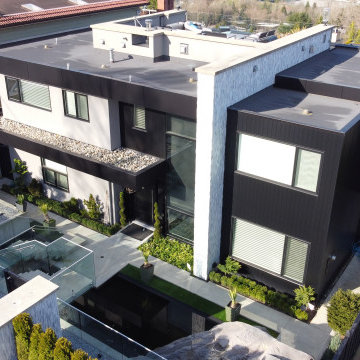
Contemporary home front exterior finished in rock dash stucco and ledger stone.
Landscaping consists of real turf, palm trees, shrubs and stone.
Inspiration pour un jardin avant design de taille moyenne avec un mur de soutènement et une clôture en métal.
Inspiration pour un jardin avant design de taille moyenne avec un mur de soutènement et une clôture en métal.
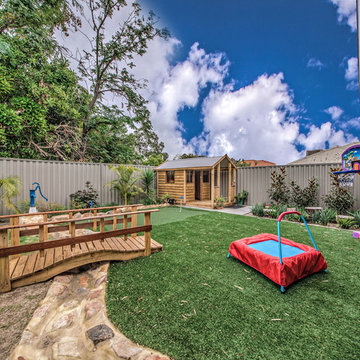
Designed for families who love to entertain, relax and socialise in style, the Promenade offers plenty of personal space for every member of the family, as well as catering for guests or inter-generational living.
The first of two luxurious master suites is downstairs, complete with two walk-in robes and spa ensuite. Four generous children’s bedrooms are grouped around their own bathroom. At the heart of the home is the huge designer kitchen, with a big stone island bench, integrated appliances and separate scullery. Seamlessly flowing from the kitchen are spacious indoor and outdoor dining and lounge areas, a family room, games room and study.
For guests or family members needing a little more privacy, there is a second master suite upstairs, along with a sitting room and a theatre with a 150-inch screen, projector and surround sound.
No expense has been spared, with high feature ceilings throughout, three powder rooms, a feature tiled fireplace in the family room, alfresco kitchen, outdoor shower, under-floor heating, storerooms, video security, garaging for three cars and more.
The Promenade is definitely worth a look! It is currently available for viewing by private inspection only, please contact Daniel Marcolina on 0419 766 658
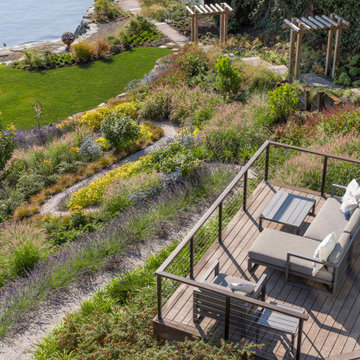
Lush planting compliment this modern landscape nestled over a lake. A new patio with turf around a fire feature is amazing for watching the sunset across the new, well thought out planting.
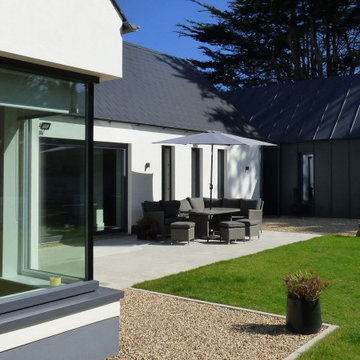
Patio space to rear
Exemple d'un jardin à la française arrière tendance de taille moyenne et l'été avec une bordure, une exposition ensoleillée, des pavés en béton et une clôture en métal.
Exemple d'un jardin à la française arrière tendance de taille moyenne et l'été avec une bordure, une exposition ensoleillée, des pavés en béton et une clôture en métal.
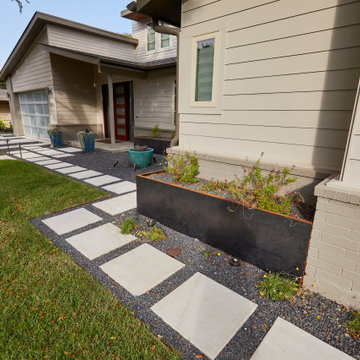
After this home was completely rebuilt in the established Barton Hills neighborhood, the landscape needed a reboot to match the new modern/contemporary house. To update the style, we replaced the cracked solid driveway with concrete ribbons and gravel that lines up with the garage. We built a retaining to hold back the sloped, problematic front yard. This leveled out a buffer space of plantings near the curb helping to create a welcoming accent for guests. We also introduced a comfortable pathway to transition through the yard into the new courtyard space, balancing out the scale of the house with the landscape.
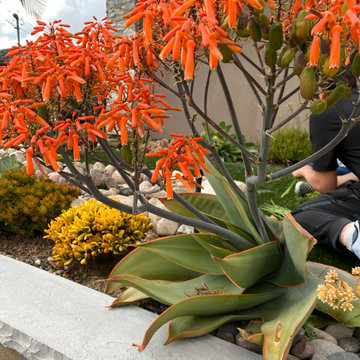
This is how the front yard flourished in 8 months.
Réalisation d'un petit jardin avant design l'été avec une exposition ensoleillée, des galets de rivière et une clôture en métal.
Réalisation d'un petit jardin avant design l'été avec une exposition ensoleillée, des galets de rivière et une clôture en métal.
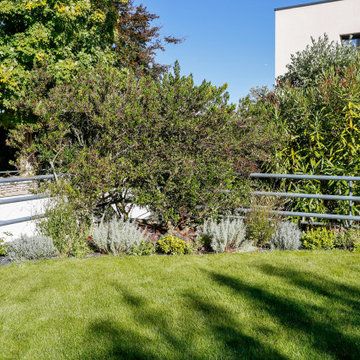
Exemple d'un petit jardin à la française avant tendance au printemps avec un massif de fleurs, une exposition ensoleillée, une clôture en métal et une terrasse en bois.
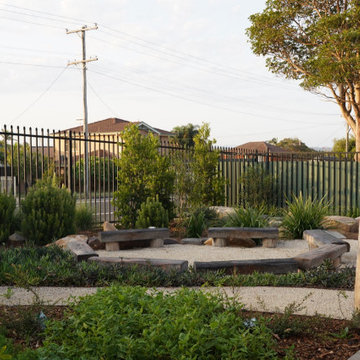
This garden is all about creating a fun, safe environment for kids to learn and play. Log steppers and boulders of varying heights encourage the young ones to test their balance, while mini railway sleepers provide a place to rest and chat. The bush tucker garden provides a sensory experience and an opportunity for the kids to learn about bush food and food growing.
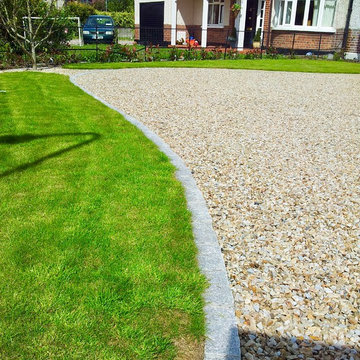
Gravel Driveway Design by Edward Cullen mALCI Amazon Landscaping and Garden Design
014060004
Amazonlandscaping.ie
Cette image montre un grand jardin avant design l'été avec une exposition ensoleillée, des pavés en pierre naturelle et une clôture en métal.
Cette image montre un grand jardin avant design l'été avec une exposition ensoleillée, des pavés en pierre naturelle et une clôture en métal.
Idées déco de jardins contemporains avec une clôture en métal
3