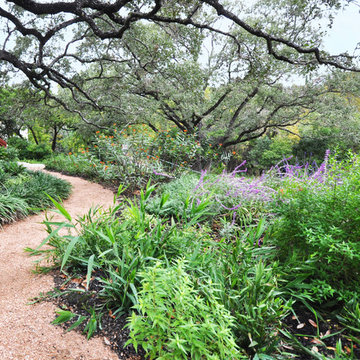Idées déco de jardins contemporains avec une exposition ombragée
Trier par :
Budget
Trier par:Populaires du jour
221 - 240 sur 2 191 photos
1 sur 3
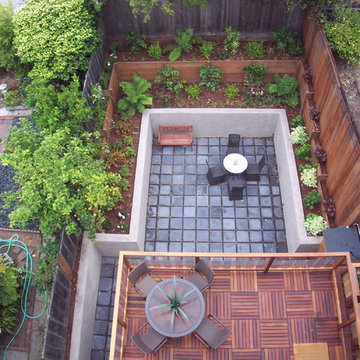
Completed in 2006
Idées déco pour un petit jardin arrière contemporain avec une exposition ombragée et des pavés en pierre naturelle.
Idées déco pour un petit jardin arrière contemporain avec une exposition ombragée et des pavés en pierre naturelle.
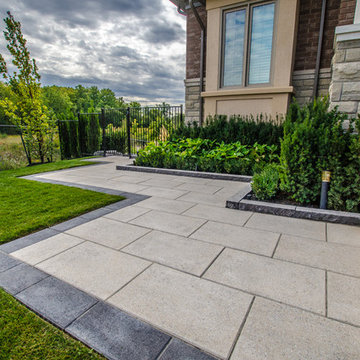
This full property landscape design and build presented Pro-Land with the opportunity to creatively work with existing grades, while considering the restrictions of an abutting conservation authority. Keeping this in mind we were able to optimize the views of the greenery around the property, while creating a functional outdoor entertainment area.
The client wanted a classic design for the front; flagstone walkways to tie in with the colors from the house and an entry wall frames the front door. The goal in the backyard was to create various areas for entertaining, without sacrificing play spaces for their children – the size of the property made accommodating their wishes fairly easy. A sports court, pool with water feature, cabana, and outdoor kitchen ensure these homeowners don’t have to go far for their next vacation.
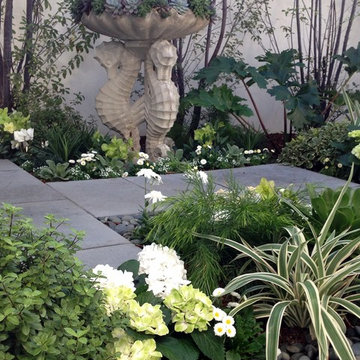
Contemporary courtyard garden
Idées déco pour un petit jardin sur cour contemporain avec une exposition ombragée et des pavés en béton.
Idées déco pour un petit jardin sur cour contemporain avec une exposition ombragée et des pavés en béton.
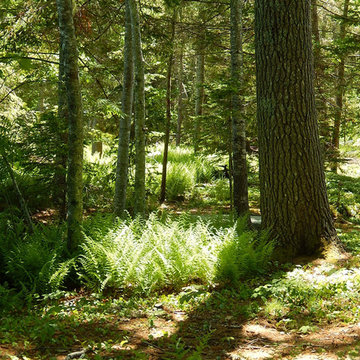
Planted bands of ground covers including Hayscented Fern and Bunchberry radiate across the forest floor. © 2014 Ann Kearsley Design
Réalisation d'un jardin arrière design de taille moyenne avec une exposition ombragée et des pavés en pierre naturelle.
Réalisation d'un jardin arrière design de taille moyenne avec une exposition ombragée et des pavés en pierre naturelle.
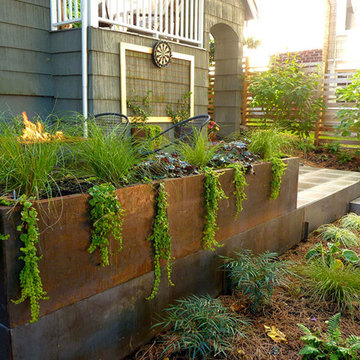
A shady front yard paver patio in the Madrona neighborhood of Seattle under a large Sequoia tree. Corten steel planters with Creeping Jenny and Carex spilling over. The steel gas firepit brings warmth to the seating area wrapped by a cedar built-in bench.
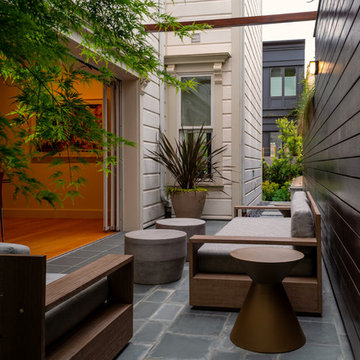
image: Travis Rhoads Photography
Idées déco pour un petit jardin à la française latéral contemporain avec une exposition ombragée et des pavés en pierre naturelle.
Idées déco pour un petit jardin à la française latéral contemporain avec une exposition ombragée et des pavés en pierre naturelle.
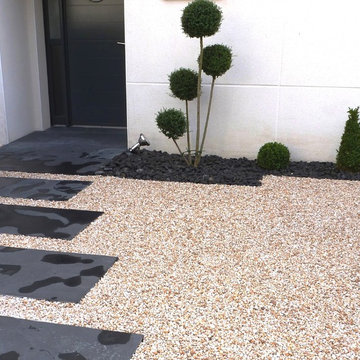
Réalisation d'un aménagement d'entrée ou allée de jardin avant design avec une exposition ombragée et du gravier.
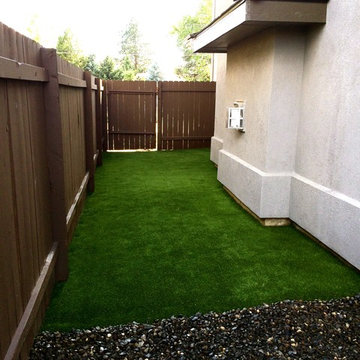
Adam J Schaffner
Cette photo montre un petit xéropaysage latéral tendance avec une exposition ombragée.
Cette photo montre un petit xéropaysage latéral tendance avec une exposition ombragée.
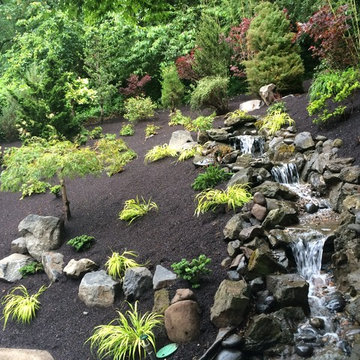
The slope had blackberry and shade. Look at it now!
Design by Ben Bowen of Ross NW Watergardens
Inspiration pour un petit jardin arrière design avec un point d'eau et une exposition ombragée.
Inspiration pour un petit jardin arrière design avec un point d'eau et une exposition ombragée.
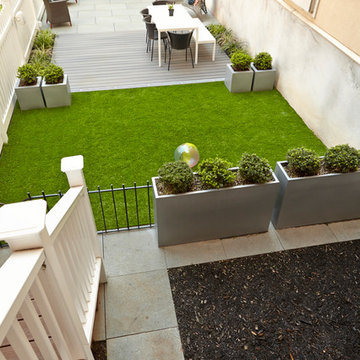
Megan Maloy
Cette image montre un petit terrain de sport extérieur arrière design au printemps avec un paillis et une exposition ombragée.
Cette image montre un petit terrain de sport extérieur arrière design au printemps avec un paillis et une exposition ombragée.
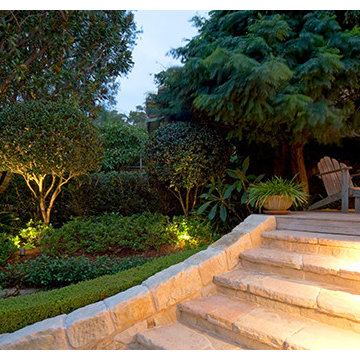
The owners of this property had carried out a renovation that transformed a small beachside fibro cottage into a contemporary timber and stone beach house – and needed a garden to match.
Given the location right next to the beach, it was important this garden not only provide a wonderful entrance to the home, but provide plenty of space for entertaining and enhance the already inspiring coastal views.
In many ways, this was a quintessentially Australian project and, as such, we used a selection of classic products that formed a timeless aesthetic and coastal palette. We started with a must for any coastal home – timber decking, created with Australian tallowwood and matched by a classic tallowwood feature post at the entry.
After including a feature Sydney sandstone wall, we built a matching sandstone path, leading to sandstone steps and a prominent Chinese Elm at the entrance to ensure privacy – and provide shade, all complemented with classic cast bronze light fittings.
Given the site’s salty winds and northerly aspect it was important our plant selection included hardy species, such as hedges of Murraya and Buxus, feature plantings of Camellia sasanqua and infill plantings of Gardenia, Trachelospermum, Stephanotis and Clivea.
The end result is a beautiful Mediterranean garden nestled within a classic Australian setting.
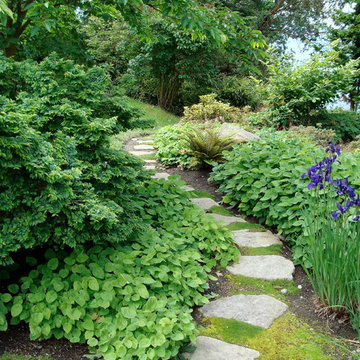
Bruce Bond
Idée de décoration pour un aménagement d'entrée ou allée de jardin design de taille moyenne avec une exposition ombragée, une pente, une colline ou un talus et des pavés en pierre naturelle.
Idée de décoration pour un aménagement d'entrée ou allée de jardin design de taille moyenne avec une exposition ombragée, une pente, une colline ou un talus et des pavés en pierre naturelle.
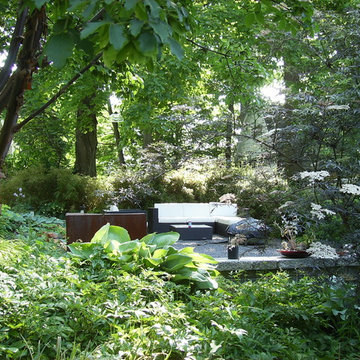
A recessed seating area surrounded by shade plants and clump bamboo. The sectional faces a copper fire pit and steel sculpture. This area is complete with landscape lighting for the evening.
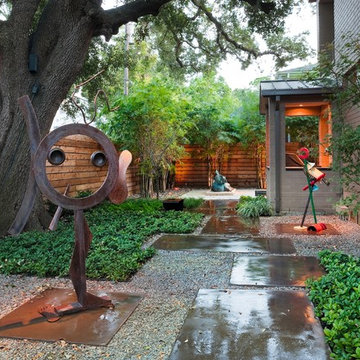
A family in West University contacted us to design a contemporary Houston landscape for them. They live on a double lot, which is large for that neighborhood. They had built a custom home on the property, and they wanted a unique indoor-outdoor living experience that integrated a modern pool into the aesthetic of their home interior.
This was made possible by the design of the home itself. The living room can be fully opened to the yard by sliding glass doors. The pool we built is actually a lap swimming pool that measures a full 65 feet in length. Not only is this pool unique in size and design, but it is also unique in how it ties into the home. The patio literally connects the living room to the edge of the water. There is no coping, so you can literally walk across the patio into the water and start your swim in the heated, lighted interior of the pool.
Even for guests who do not swim, the proximity of the water to the living room makes the entire pool-patio layout part of the exterior design. This is a common theme in modern pool design.
The patio is also notable because it is constructed from stones that fit so tightly together the joints seem to disappear. Although the linear edges of the stones are faintly visible, the surface is one contiguous whole whose linear seamlessness supports both the linearity of the home and the lengthwise expanse of the pool.
While the patio design is strictly linear to tie the form of the home to that of the pool, our modern pool is decorated with a running bond pattern of tile work. Running bond is a design pattern that uses staggered stone, brick, or tile layouts to create something of a linear puzzle board effect that captures the eye. We created this pattern to compliment the brick work of the home exterior wall, thus aesthetically tying fine details of the pool to home architecture.
At the opposite end of the pool, we built a fountain into the side of the home's perimeter wall. The fountain head is actually square, mirroring the bricks in the wall. Unlike a typical fountain, the water here pours out in a horizontal plane which even more reinforces the theme of the quadrilateral geometry and linear movement of the modern pool.
We decorated the front of the home with a custom garden consisting of small ground cover plant species. We had to be very cautious around the trees due to West U’s strict tree preservation policies. In order to avoid damaging tree roots, we had to avoid digging too deep into the earth.
The species used in this garden—Japanese Ardesia, foxtail ferns, and dwarf mondo not only avoid disturbing tree roots, but they are low-growth by nature and highly shade resistant. We also built a gravel driveway that provides natural water drainage and preserves the root zone for trees. Concrete pads cross the driveway to give the homeowners a sure-footing for walking to and from their vehicles.
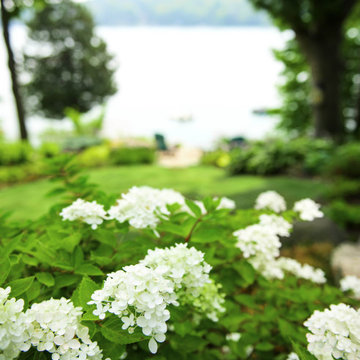
'Bobo' hydrangea were planted at the base of the existing patio. Their lower height prevents them from blocking the lake view.
Renn Kuhnen Photography
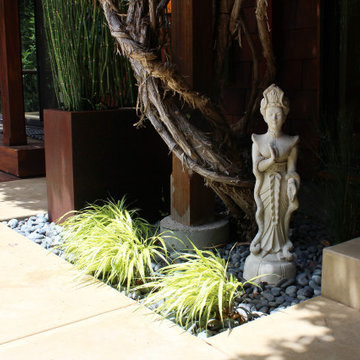
Exemple d'un xéropaysage arrière tendance de taille moyenne avec un point d'eau, une exposition ombragée et du gravier.
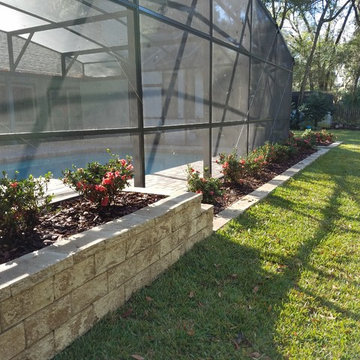
Mark Dunaway
Idées déco pour un grand jardin arrière contemporain avec une exposition ombragée.
Idées déco pour un grand jardin arrière contemporain avec une exposition ombragée.
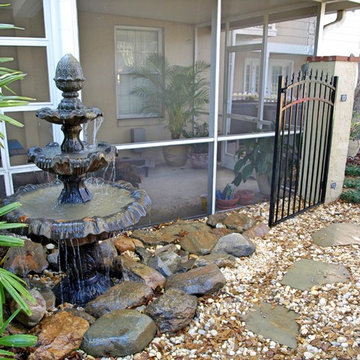
Scott Simpson
Backyard pathway leading to pool using natural stones and low maintenance grass. Matching water fountain near the screen enclosure provides insulation from surrounding traffic noise. Lighting completed to provide evening accent.
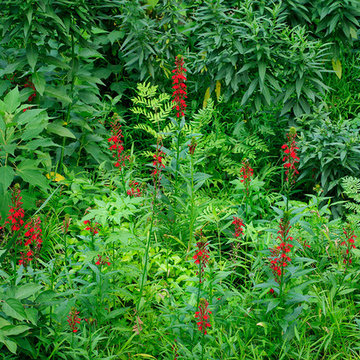
Red lobelia bloom in mid-summer.
Roger Foley Photography, All Rights Reserved
Idées déco pour un jardin arrière contemporain avec une exposition ombragée.
Idées déco pour un jardin arrière contemporain avec une exposition ombragée.
Idées déco de jardins contemporains avec une exposition ombragée
12
