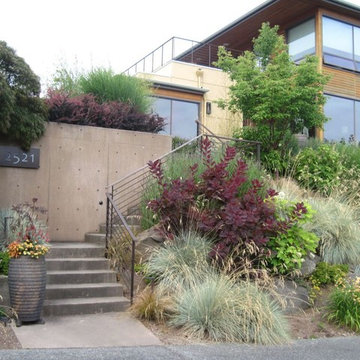Idées déco de jardins contemporains avec une pente, une colline ou un talus
Trier par :
Budget
Trier par:Populaires du jour
121 - 140 sur 1 456 photos
1 sur 3
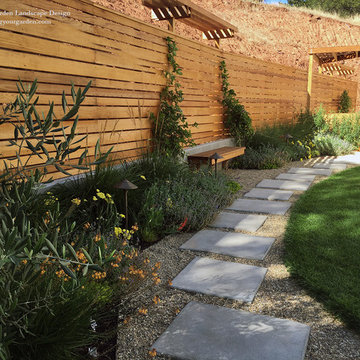
Napa, CA residence, adjacent to a steep rock hillside. My design solutions included a contemporary redwood horizontal fence to help screen the view of the hillside along with arbors for vines that help to break up the long narrow space. I designed a triangular-shaped pergola with decorative panels from "Parasoleil" that serves as an artful focal point while providing interesting shade patterns that casts its delightful shadow along fence and patio and bench below, changing its position as the sun moves throughout the day. The landscape design includes angular planting beds, concrete pavers surrounded by gravel and a small lower-water lawn for the family to enjoy. The photos show the just planted low-water plants, vines and olive trees and again after a couple of months. Drawings, Design and Photos © Eileen Kelly, Dig Your Garden Landscape Design
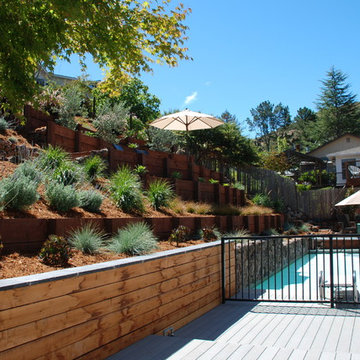
Land Studio C
Inspiration pour un jardin design de taille moyenne avec un mur de soutènement, une exposition ensoleillée, une pente, une colline ou un talus et du gravier.
Inspiration pour un jardin design de taille moyenne avec un mur de soutènement, une exposition ensoleillée, une pente, une colline ou un talus et du gravier.
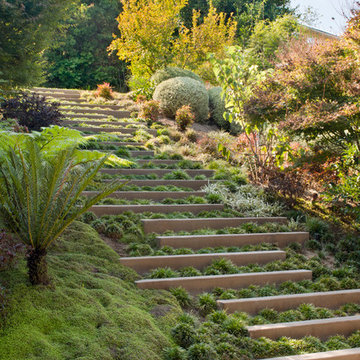
Image © Sharon Risedorph
Aménagement d'un jardin contemporain avec une exposition ombragée et une pente, une colline ou un talus.
Aménagement d'un jardin contemporain avec une exposition ombragée et une pente, une colline ou un talus.
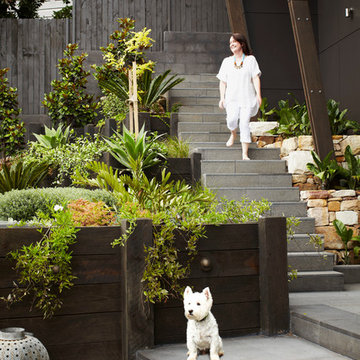
A truly beautiful garden and pool design to complement an incredible architectural designed harbour view home.
Idées déco pour un jardin contemporain avec une pente, une colline ou un talus et des pavés en pierre naturelle.
Idées déco pour un jardin contemporain avec une pente, une colline ou un talus et des pavés en pierre naturelle.
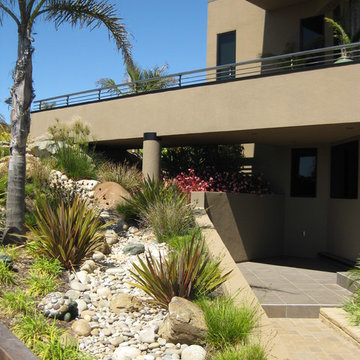
Réalisation d'un jardin design avec une pente, une colline ou un talus, pierres et graviers et des galets de rivière.

Newton, MA front yard renovation. - Redesigned, and replanted, steep hillside with plantings and grasses that tolerate shade and partial sun. Added repurposed, reclaimed granite steps for access to lower lawn. - Sallie Hill Design | Landscape Architecture | 339-970-9058 | salliehilldesign.com | photo ©2013 Brian Hill
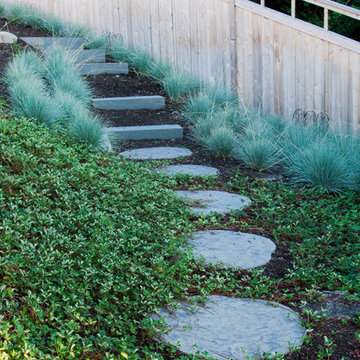
Bluestone steps descend the steep hill, studded with pale green bunch grasses, to a more level area draped in strawberries.
Réalisation d'un jardin design avec une pente, une colline ou un talus.
Réalisation d'un jardin design avec une pente, une colline ou un talus.
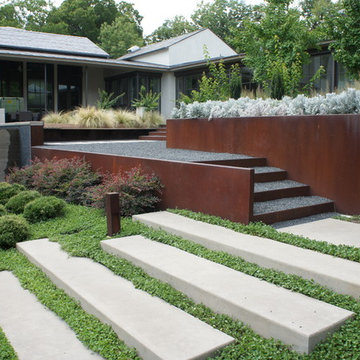
Garden Design Studio
Idée de décoration pour un jardin design avec une exposition ensoleillée, une pente, une colline ou un talus et du gravier.
Idée de décoration pour un jardin design avec une exposition ensoleillée, une pente, une colline ou un talus et du gravier.
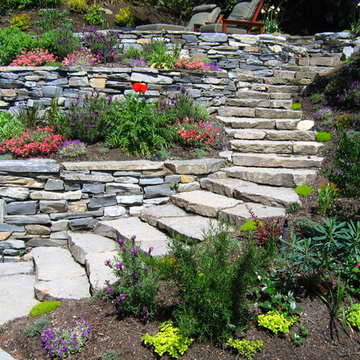
M&K Gardens
Aménagement d'un jardin contemporain avec un mur de soutènement et une pente, une colline ou un talus.
Aménagement d'un jardin contemporain avec un mur de soutènement et une pente, une colline ou un talus.
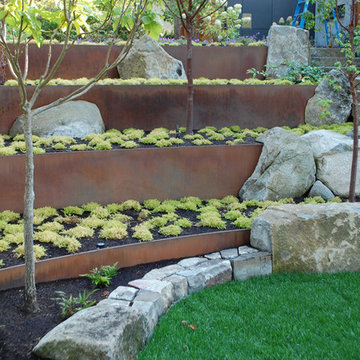
Design By LaPatra Architects, Seattle
Exemple d'un jardin tendance avec une pente, une colline ou un talus.
Exemple d'un jardin tendance avec une pente, une colline ou un talus.
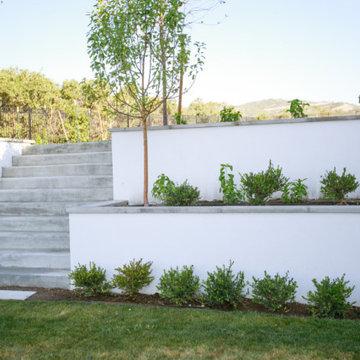
Layered flower beds in this retaining wall are a great way to add greenery and dimension to the backyard landscape.
Idées déco pour un jardin contemporain avec un mur de soutènement et une pente, une colline ou un talus.
Idées déco pour un jardin contemporain avec un mur de soutènement et une pente, une colline ou un talus.
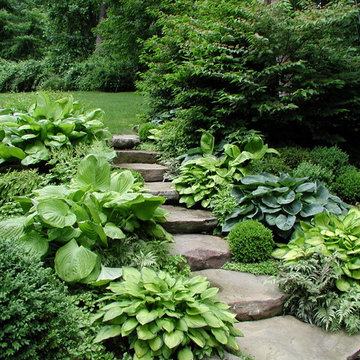
Fieldstone steps to the back yard are accented with hostas, ferns, and various boxwood cultivars.
Inspiration pour un aménagement d'entrée ou allée de jardin design avec une exposition ombragée, une pente, une colline ou un talus et des pavés en pierre naturelle.
Inspiration pour un aménagement d'entrée ou allée de jardin design avec une exposition ombragée, une pente, une colline ou un talus et des pavés en pierre naturelle.
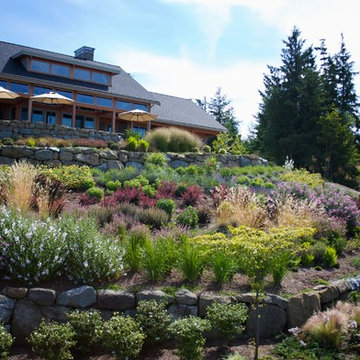
This hillside garden welcomes all to come on up and enjoy the view. Rockeries and natural stone outcroppings are the framework for the colorful and drought tolerant perennial forms.
A naturally steep slope is artfully contained by this colorful drought tolerant garden.
Aménagement d'un grand xéropaysage contemporain avec une pente, une colline ou un talus, une exposition partiellement ombragée, un mur de soutènement et du gravier.
Aménagement d'un grand xéropaysage contemporain avec une pente, une colline ou un talus, une exposition partiellement ombragée, un mur de soutènement et du gravier.
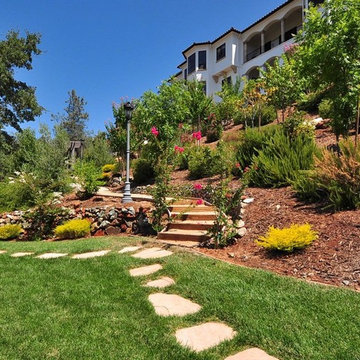
Exterior
Exemple d'un jardin tendance avec une exposition ensoleillée et une pente, une colline ou un talus.
Exemple d'un jardin tendance avec une exposition ensoleillée et une pente, une colline ou un talus.
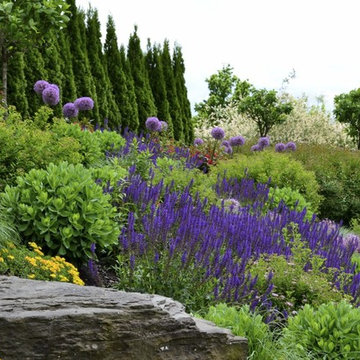
Kalinosky Landscaping Inc. http://www.kalinoskylandscapinginc.com/
Project Entry: The Waverly Residence
2013 PLNA Awards for Landscape Excellence Winner
Category: Residential $60,000 & Over
Award Level: Honorable Mention
Project Description:
The residence is located in an upscale suburban sub-division in Northeastern Pennsylvania. The home was designed by an architect from California and is decidingly modern and abstract compared to neighboring homes. The architect was direct in his charge that the landscape be bold, colorful and modern, similar to projects he has worked on in California where the climate and culture allows. The owners embraced this concept adding only that privacy was important. Our main challenge was to find ways to provide the desired spirited and colorful landscape utilizing cooler climate plantings, and to push the limits on the abstract hardscape design without alienating the conservative community. We believe we have achieved our goals as both the demanding architect and discerning homeowners are extremely pleased with the results. This modern landscape has also been embraced by the community. Relative to site problems and scope, we had extensive drainage issues and encountered solid rock near or at the surface. We hydro-hammered out layers of rock to allow the installation of several feet of topsoil and an extensive network of drain tiles to evacuate water constantly flowing from springs we encountered. The topsoil was stripped from the site prior to the start of construction and stored on an adjacent lot. We utilized a portable screening plant, processing the topsoil and adding about 1500 tons of additional purchased topsoil. We designed a modern and abstract concrete wall system to separate the public and private spaces in the front of the residence. A people court was designed again utilizing concrete walls to articulate this space and provide a private environment for our clients. This space is viewed and accessed from the bedroom and entry areas of the home. We added a simple water feature of appropriate volume to provide sound, and at night illuminated reflecting qualities to the people court. Extensive screening was utilized to softly cloister the home and screen a large solar array that provides electricity for the home. A lush, almost tropical looking planting was provided for a large sunken area to offer relief to the lower living spaces. A rear terrace was constructed of exposed aggregate concrete. Near this terrace is a bold, modem, concrete water feature and a gas fire pit. The gas fire pit was custom built by a firm in Colorado utilizing hand-hammered metal and heat induced patinas. This terrace overlooks the sloped perennial garden. We finished the rear space with a calm stone arrangement emerging from raked pea gravel dry lake. This viewed from a stone bench we constructed of thermalled bluestone.
An extensive highly technical lighting system was installed utilizing bronze fixtures controlled by an array of computer linked touch pads throughout the home.
An infinitely controllable irrigation system with over twenty-five zones was installed. This coupled to a dedicated deep drilled well provides stability during dry periods.
Specimen trees and shrubs were brought in from nurseries throughout the country. We specified only the finest we could find. This has given the site a feel of maturity while being quite young.
Photo Credit: Kalinosky Landscaping Inc.
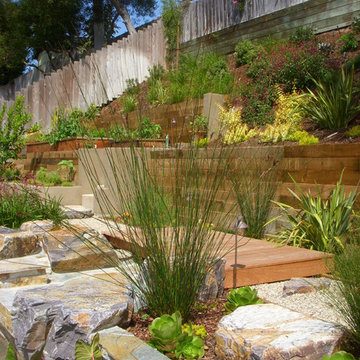
Cette image montre un jardin design avec un mur de soutènement et une pente, une colline ou un talus.
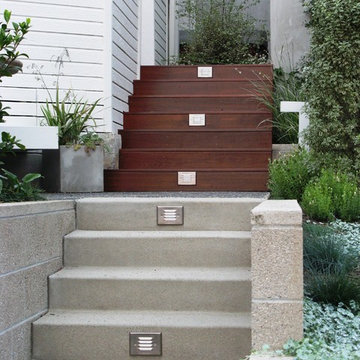
Idée de décoration pour un jardin design avec une pente, une colline ou un talus.
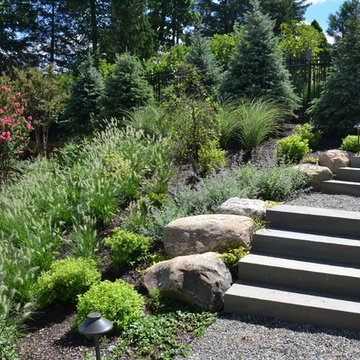
Stone steps leading through the steep slope backyard, with garden plantings
Inspiration pour un grand aménagement d'entrée ou allée de jardin design l'été avec une exposition ensoleillée, une pente, une colline ou un talus et des pavés en pierre naturelle.
Inspiration pour un grand aménagement d'entrée ou allée de jardin design l'été avec une exposition ensoleillée, une pente, une colline ou un talus et des pavés en pierre naturelle.
Idées déco de jardins contemporains avec une pente, une colline ou un talus
7
