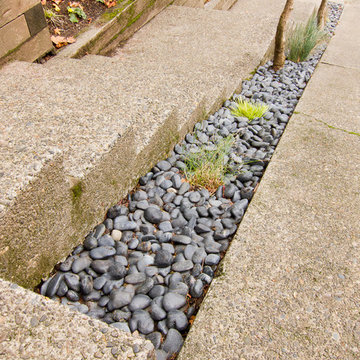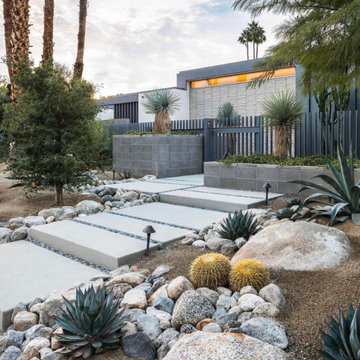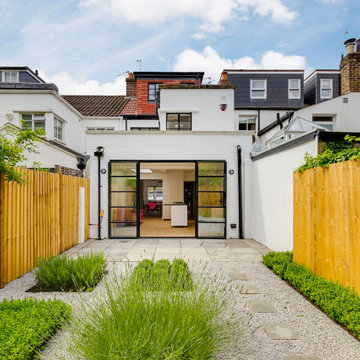Idées déco de jardins contemporains beiges
Trier par :
Budget
Trier par:Populaires du jour
61 - 80 sur 1 162 photos
1 sur 3
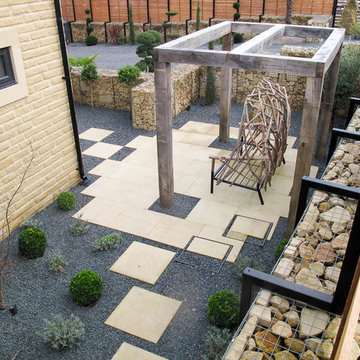
A large contemporary garden custom designed and built for a new build house. Surrounded by an impressive gabion wall this garden have numerous feature areas. An artificial lawn and eco decking ensures this space requires minimal upkeep. The checker board paving stones and minimal planting results in a very stylish space.
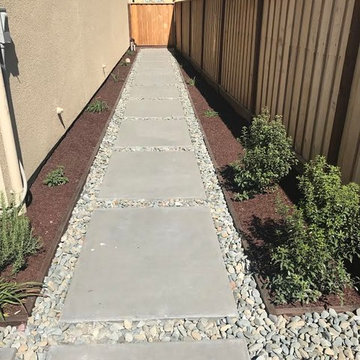
Idées déco pour un grand jardin latéral contemporain avec une exposition ensoleillée et des pavés en béton.
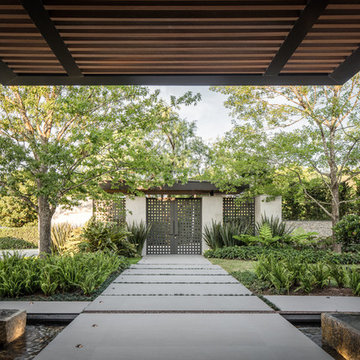
Idée de décoration pour un jardin avec pergola avant design avec une exposition partiellement ombragée.
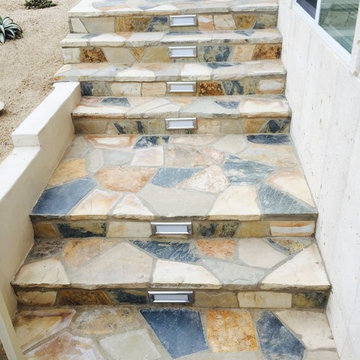
Réalisation d'un jardin avant design de taille moyenne avec une exposition ensoleillée et du gravier.
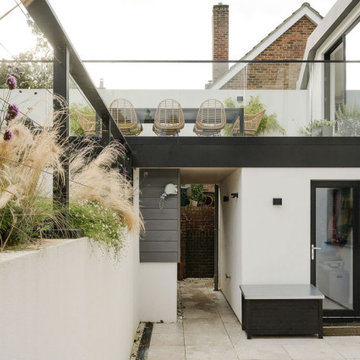
A bridge links the first floor living accommodation to the steeply sloping rear garden with a glass balustrade.
Cette image montre un grand jardin arrière design avec une exposition ensoleillée et des pavés en pierre naturelle.
Cette image montre un grand jardin arrière design avec une exposition ensoleillée et des pavés en pierre naturelle.
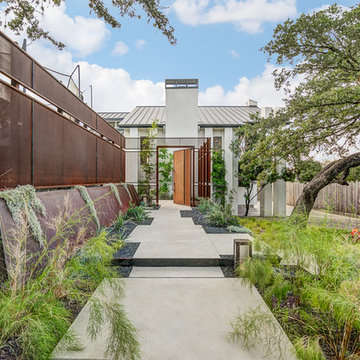
Aménagement d'un aménagement d'entrée ou allée de jardin avant contemporain avec des pavés en béton et une clôture en métal.

Photos By; Nate Grant
Cette image montre un jardin latéral design avec une clôture en bois.
Cette image montre un jardin latéral design avec une clôture en bois.
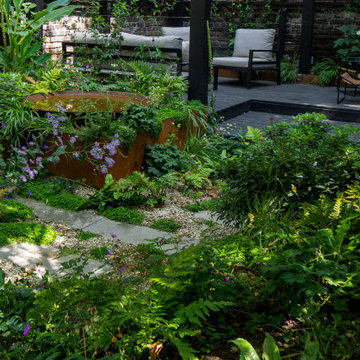
An inner city oasis with enchanting planting using a tapestry of textures, shades of green and architectural forms to evoke the tropics of Australia. Sensations of mystery inspire a reason to journey through the space to a raised deck where the family can enjoy the last of the evening sun.

Cette image montre un jardin arrière design avec des pavés en béton et des solutions pour vis-à-vis.
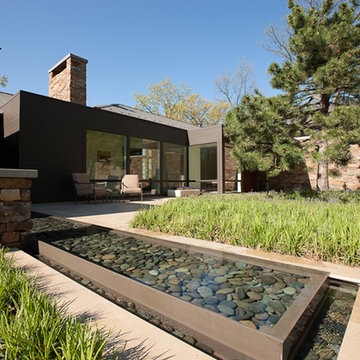
Grand Rapids, Michigan
In collaboration with Hoerr Schaudt Landscape Architects and Leslie Jones & Associates.
Photos by Scott Shigley.
Idées déco pour un jardin contemporain.
Idées déco pour un jardin contemporain.

Idées déco pour un jardin contemporain avec une exposition partiellement ombragée et une clôture en bois.
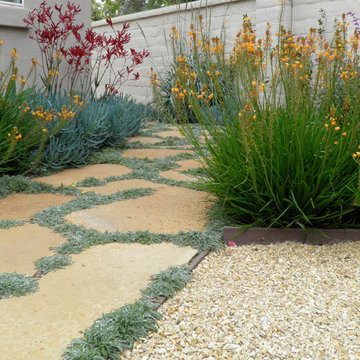
Cette photo montre un xéropaysage arrière tendance de taille moyenne avec une exposition ensoleillée et des pavés en pierre naturelle.

Newton, MA front yard renovation. - Redesigned, and replanted, steep hillside with plantings and grasses that tolerate shade and partial sun. Added repurposed, reclaimed granite steps for access to lower lawn. - Sallie Hill Design | Landscape Architecture | 339-970-9058 | salliehilldesign.com | photo ©2013 Brian Hill
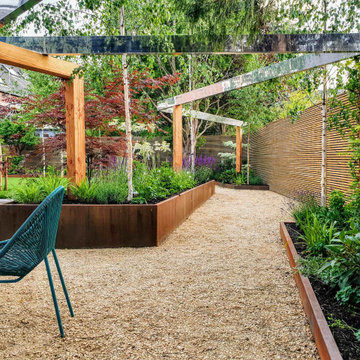
Contemporary woodland garden with corten metal walls, horizontal trellis panelling and a polished metal and timber zig-zag pergola
Réalisation d'un jardin arrière design de taille moyenne.
Réalisation d'un jardin arrière design de taille moyenne.
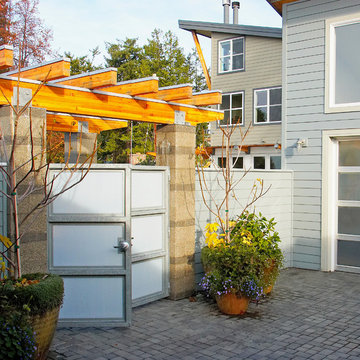
Courtyard gate with the Hannon residence in the background. The gate is constructed of Lexan panels set into a galvanized steel frame. The arbor is constructed of Glu-Lam beams with galvanized steel caps to protect the wood from water. the arbor is also attached to the masonry columns with galvanized steel connectors. This image is taken from inside the common courtyard, located between the two houses, looking back to the Hannon residence. Photography by Lucas Henning.
The gate was designed by Roger Hill, Landscape Architect.
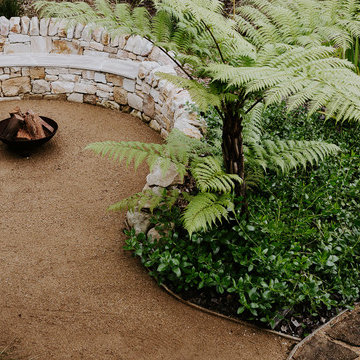
Inspiration pour un xéropaysage avant design de taille moyenne avec un foyer extérieur, une exposition ensoleillée et du gravier.
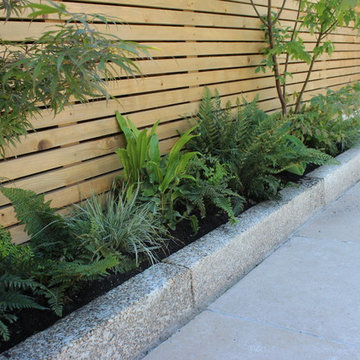
Acer Japonica Maple Trees, Grasses and ferns in small Garden Design by Amazon Landscaping and Garden Design mALCI
014060004
Amazonlandscaping.ie
Exemple d'un petit jardin arrière tendance l'été avec une exposition ensoleillée, des pavés en pierre naturelle et une clôture en bois.
Exemple d'un petit jardin arrière tendance l'été avec une exposition ensoleillée, des pavés en pierre naturelle et une clôture en bois.
Idées déco de jardins contemporains beiges
4
