Idées déco de jardins d'été avec un chemin
Trier par :
Budget
Trier par:Populaires du jour
81 - 100 sur 1 087 photos
1 sur 3
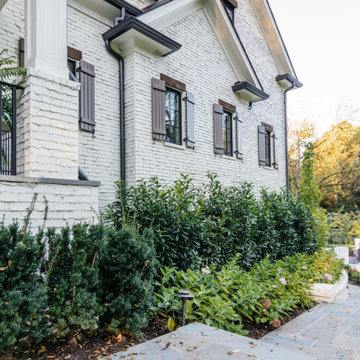
Cette photo montre un grand jardin avant chic l'été avec un chemin, une exposition ensoleillée et des pavés en pierre naturelle.
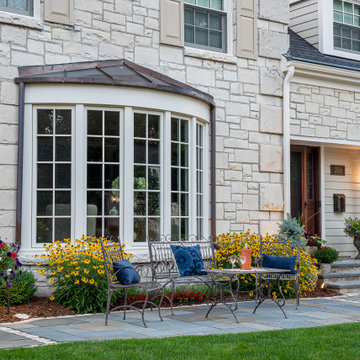
When siting the patio and establishing a shape, having the space radiate from the bay window offered the ideal size and married the flatwork to the home.

One-of-a-kind and other very rare plants are around every corner. The view from any angle offers something new and interesting. The property is a constant work in progress as planting beds and landscape installations are in constant ebb and flow.
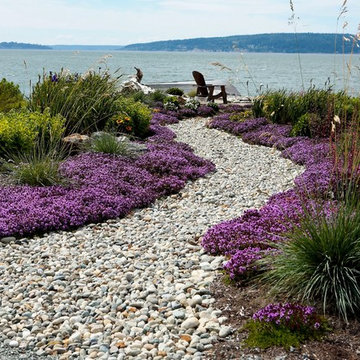
Beach side garden. Scott Lankford, Landscape Architect.
From the street, a round rock pathway leads to a small seating area next to the water with a small fire pit. Low maintenance, drought resistant and salt tolerant plantings were used in mass and clumps. This garden has become the focus of the neighborhood with many visitors stopping and enjoying what has become a neighborhood landmark.
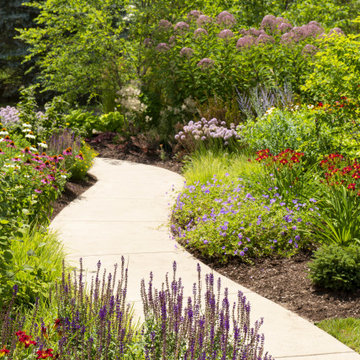
Looking down the front walk with Joe Pye 'Gateway' in the background.
Renn Kuhnen Photography
Idée de décoration pour un grand xéropaysage avant tradition l'été avec un chemin et une exposition ensoleillée.
Idée de décoration pour un grand xéropaysage avant tradition l'été avec un chemin et une exposition ensoleillée.
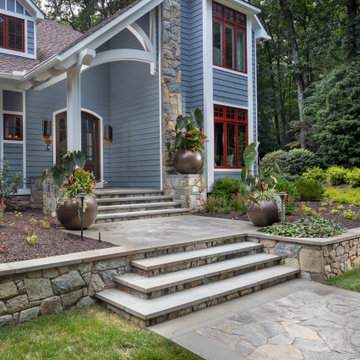
Cette image montre un jardin à la française avant design l'été avec un chemin, une exposition partiellement ombragée et des pavés en pierre naturelle.
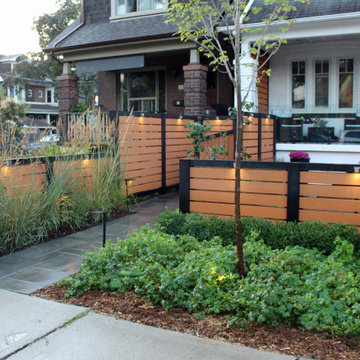
Cette photo montre un jardin avant tendance de taille moyenne et l'été avec un chemin, une exposition partiellement ombragée et des pavés en béton.
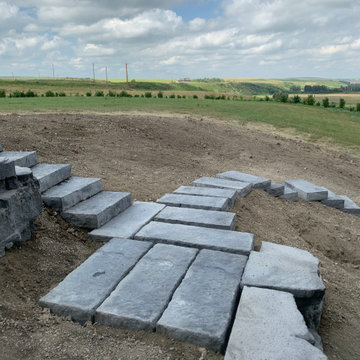
Our client wanted to do their own project but needed help with designing and the construction of 3 walls and steps down their very sloped side yard as well as a stamped concrete patio. We designed 3 tiers to take care of the slope and built a nice curved step stone walkway to carry down to the patio and sitting area. With that we left the rest of the "easy stuff" to our clients to tackle on their own!!!
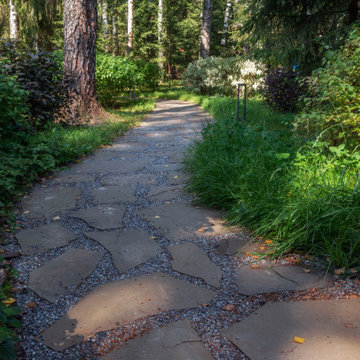
Уют и покой в основе атмосферы загородного дома.
А инструментами для воплощения стали - мягкие обволакивающие дом посадки гортензии древовидной, небольшая открытая поляна перед главным входом, акцентные деревья ирги канадской, небольшой декоративный огород и уютное патио за домом.
При въезде на участок организована парковка. Из построек – гостевой дом, здесь же баня. Самая дальняя часть участка – естественный лес с прогулочной дорожкой.
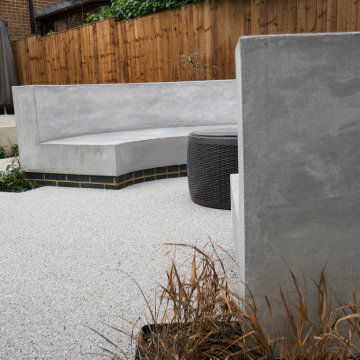
A curved garden design and landscaping – Harrow
48 tonnes of garden waste removal and new materials have been meticulously designed and landscaped by the team at Karl Harrison Landscapes Ltd.
A new fence, standard panels in preserved brown. The fence style was in line with the local authority request for new fencing.
A porcelain terrace, raised and supported with retaining concrete walls, custom made steel which formed the curves across the garden and the resin bound walkway.
Concrete ground level monoliths added structure to the planting scheme inside the curves of the path. The curved bench arrangement was a technical challenge, heavy concrete, perfect rendering and attention to detail. The garden office in the lowest section of the garden was surrounded by a simple composite decking terrace.
The central garden feature with style…
A central focal point, a statement and a use. Sophisticated seating, a social area; smooth in its design, stylish and certainly stands out as the central piece in the garden.
The planting scheme
12 tonnes of soil and more in compost is essential for the scheme of new planting
over 98% of the planting was new with almost no plants retained from the overgrown mess the garden started out with.
Mind your own business…
or better known as Soleirolia Soleirolii forms a blanket of tiny leaves, this in between the concrete forms. Shade tolerant fescues and short grasses in vibrant greens and maroons are chosen for this garden
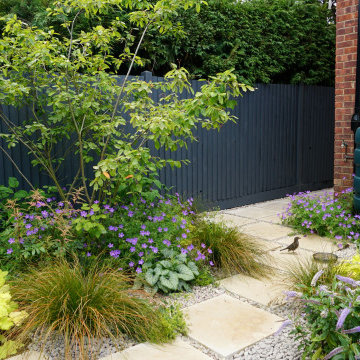
Réalisation d'un jardin arrière design de taille moyenne et l'été avec un chemin, une exposition partiellement ombragée et des pavés en pierre naturelle.
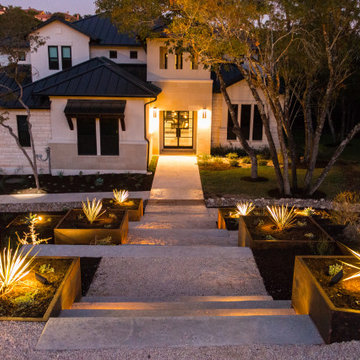
The primary goals for this project included completing the landscape left unfinished around the existing pool, replacing as much lawn as possible with native plants to attract pollinators and birds, and reimagining the front yard hillside.
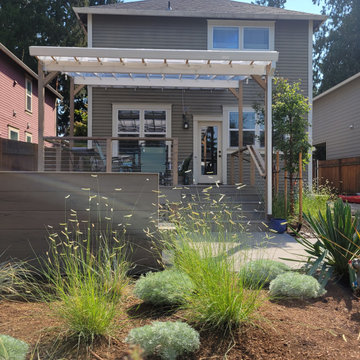
Custom designed covered deck with a tinted polycarbonate roof, a fire pit patio featuring bench seating, vegetable boxes and drought tolerant landscaping for a busy couple in North Portland.
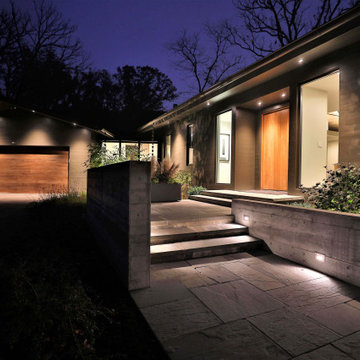
Landscape lighting, designed in conjunction with the house lights, creates atmosphere after daylight fades.
Aménagement d'un jardin arrière rétro de taille moyenne et l'été avec un chemin, une exposition partiellement ombragée et des pavés en pierre naturelle.
Aménagement d'un jardin arrière rétro de taille moyenne et l'été avec un chemin, une exposition partiellement ombragée et des pavés en pierre naturelle.
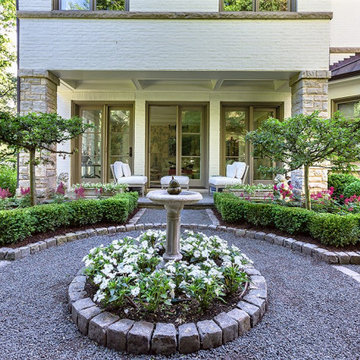
Along the east side of the home the bluestone chip path continues to a formal garden where low, clipped Boxwood shrubs and standard Crabapple trees define the symmetry, and tall Pine trees provide privacy. Ferns and vibrant pink Astilbe fill perennial beds that require weekly perennial care and weeding, in addition to raking the gravel to keep the space pristine. Annual flowers are planted each season around the fountain for continuous appeal.
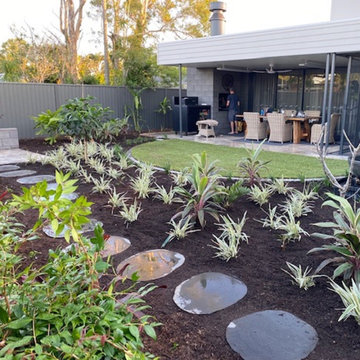
Cette image montre un jardin arrière ethnique de taille moyenne et l'été avec un chemin, une exposition ensoleillée, des pavés en pierre naturelle et une clôture en métal.
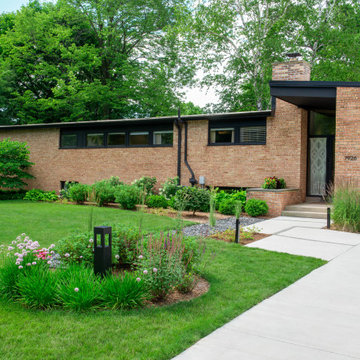
A new front walk in poured concrete with inlaid bluestone runnels creates a more welcoming entry to this mid-century modern home.
Renn Kuhnen Photography
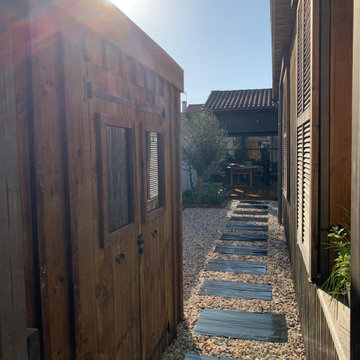
Réaménagement complet pour ce jardin de Bordeaux Caudéran !
- Création d’une grande terrasse en pins marron
- Massif en traverse de chemin de fer avec plantation
- Conception d’un abri de jardin sur-mesure
- Cheminement en dalle ardoise
- Mise en place de graviers décoratifs
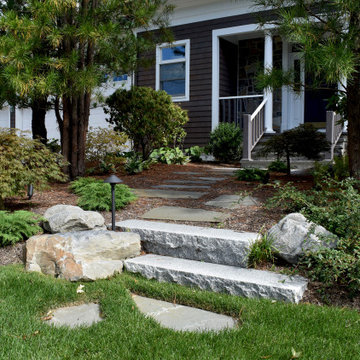
informal granite steps
Inspiration pour un grand jardin à la française arrière traditionnel l'été avec un chemin, une exposition ensoleillée et des pavés en pierre naturelle.
Inspiration pour un grand jardin à la française arrière traditionnel l'été avec un chemin, une exposition ensoleillée et des pavés en pierre naturelle.
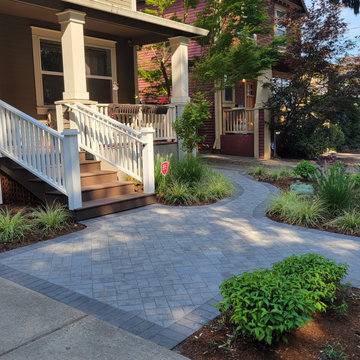
Low maintenance front yard (no grass!) with a paver entry pad and path, expanding driveway and welcome area. The landscaping features soft plants that bring curb appeal to the traditional four square home.
Idées déco de jardins d'été avec un chemin
5