Idées déco de jardins d'été avec un chemin
Trier par :
Budget
Trier par:Populaires du jour
101 - 120 sur 1 087 photos
1 sur 3
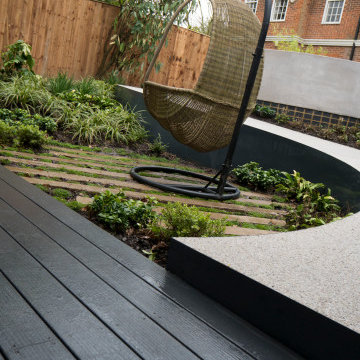
A curved garden design and landscaping – Harrow
48 tonnes of garden waste removal and new materials have been meticulously designed and landscaped by the team at Karl Harrison Landscapes Ltd.
A new fence, standard panels in preserved brown. The fence style was in line with the local authority request for new fencing.
A porcelain terrace, raised and supported with retaining concrete walls, custom made steel which formed the curves across the garden and the resin bound walkway.
Concrete ground level monoliths added structure to the planting scheme inside the curves of the path. The curved bench arrangement was a technical challenge, heavy concrete, perfect rendering and attention to detail. The garden office in the lowest section of the garden was surrounded by a simple composite decking terrace.
The central garden feature with style…
A central focal point, a statement and a use. Sophisticated seating, a social area; smooth in its design, stylish and certainly stands out as the central piece in the garden.
The planting scheme
12 tonnes of soil and more in compost is essential for the scheme of new planting
over 98% of the planting was new with almost no plants retained from the overgrown mess the garden started out with.
Mind your own business…
or better known as Soleirolia Soleirolii forms a blanket of tiny leaves, this in between the concrete forms. Shade tolerant fescues and short grasses in vibrant greens and maroons are chosen for this garden
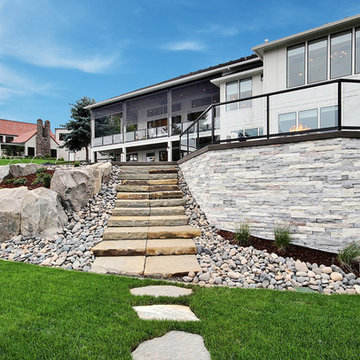
Inspired by the majesty of the Northern Lights and this family's everlasting love for Disney, this home plays host to enlighteningly open vistas and playful activity. Like its namesake, the beloved Sleeping Beauty, this home embodies family, fantasy and adventure in their truest form. Visions are seldom what they seem, but this home did begin 'Once Upon a Dream'. Welcome, to The Aurora.
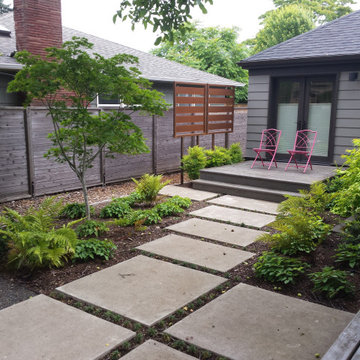
A simple backyard connects 2 decks in this recently remodeled mid century family home. The path along the fence is the place kids can zipline from their treehouse to the ground
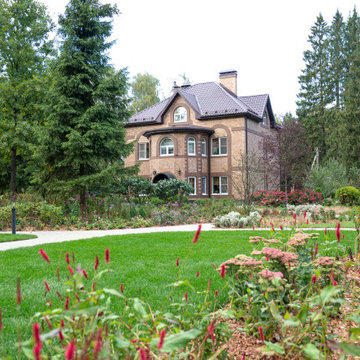
Семейное поместье в стародачном поселке благодаря полной реконструкции интерьеров и расширению в два раза площади участка получило достойное продолжение в абсолютно новом облике. Среди лесных деревьев и окружающих построек соседей мы создали уединенный оазис для полноценного отдыха очень активного семейства, приезжающего на выходные дни, обожающего приемы гостей и посиделки у камина.
Интерес к растениям нам удалось развить, поразив хозяев широкими возможностями нашего ассортимента и выразительностью приемов создания непрерывного цветения.
В геометрии планировки отталкивались от линий существующего гранитного мощения.
В плавный перепад рельефа в 2,7 м , сосредоточенный на новой территории мы удачно вписали сферические линии террас -ступеней и площадки для загара.
Сверкающие на солнце дорожки из стабилизированного гравия своим теплым оттенком отлично гармонируют с домом и переливающимся лабрадоритом бетонного мощения.
Ажурная игра света и тени, созданная растущими на участке березами, дубами, елями определяют сценарий отдельных зон - тенистая дорожка из плитняка, кедровая роща с луговыми цветами, солнечные газоны и цветник из высоких изысканных многолетников под большим дубом.
Смена окружения придает уникальный вкус каждой жилой зоне на открытом воздухе, обеспечивая радость и непринужденность семейного общения и досуга.
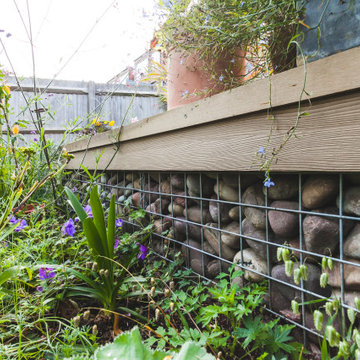
his terraced garden had seen better days and was riddled with issues. The client wanted to breathe fresh life into this outdoor space so that they could enjoy it in all weathers.
The first issue to address was that the garden sloped quite dramatically away from the house which meant that it felt awkward and unuseable.
Also, the decking was rotten which made it slippery and unsafe to walk on.
The small lawn was suffering from poor drainage and the steep slope made it very difficult to maintain. We replaced the old decking with one constructed out of composite plastic so that it would last the test of time and not suffer from the effects of our damp climate. The decking area was also enlarged so that the client could use it to sit out and enjoy the view. It also meant they could have a large table and chair set for entertaining.
The garden was split into two levels with the use of a stone-filled gabion cage retaining wall system which allowed us to level both upper and lower sections using a process of cut and fill. This gave us two large flat areas which were used as a formal lawn and orchard and wildflower area. When back-filling the upper area, we improved the drainage with a simple land drainage system. Now this terraced garden is beautiful and just waiting to be enjoyed.
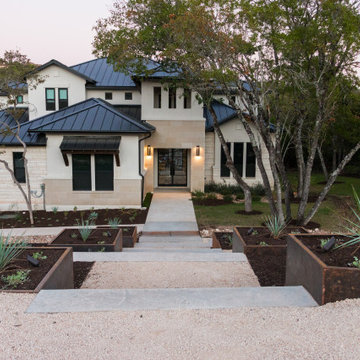
The primary goals for this project included completing the landscape left unfinished around the existing pool, replacing as much lawn as possible with native plants to attract pollinators and birds, and reimagining the front yard hillside.
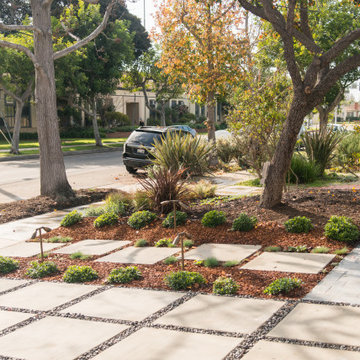
Exemple d'une allée carrossable avant de taille moyenne et l'été avec un chemin, une exposition partiellement ombragée et des pavés en béton.
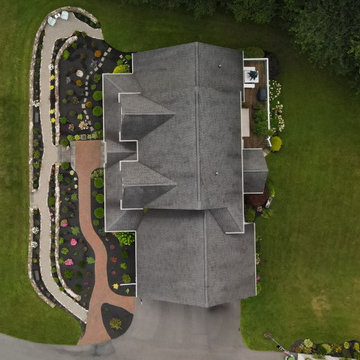
Réalisation d'un très grand jardin à la française avant victorien l'été avec un chemin, une exposition ensoleillée, des galets de rivière et une clôture en pierre.
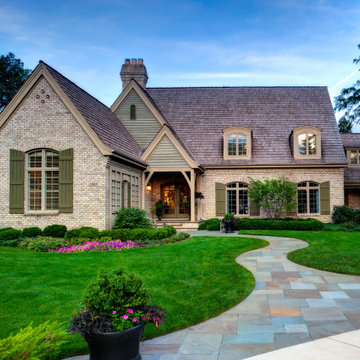
Exemple d'un jardin avant chic de taille moyenne et l'été avec un chemin, une exposition ensoleillée et des pavés en pierre naturelle.
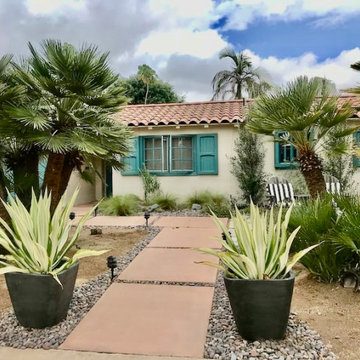
Spanish Hacienda front entry and courtyard with drought tolerant landscape
Idées déco pour un grand xéropaysage avant méditerranéen l'été avec un chemin, une exposition ensoleillée et des pavés en béton.
Idées déco pour un grand xéropaysage avant méditerranéen l'été avec un chemin, une exposition ensoleillée et des pavés en béton.
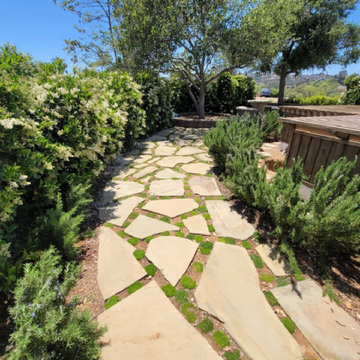
Réalisation d'un grand xéropaysage latéral méditerranéen l'été avec une exposition partiellement ombragée, des pavés en pierre naturelle et un chemin.
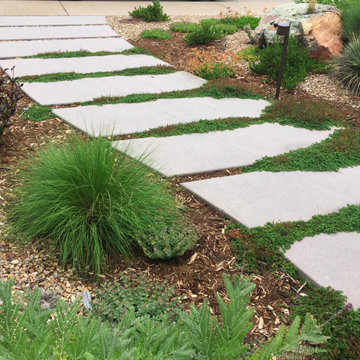
The homeowner of this midcentury modern residence in Boulder is originally from Australia and wanted the landscape design plantings to be inspired by her native land. End result was practical contemporary aesthetics, economical concrete dimensional-cut steppers, and a fabulous plant palette of ornamental grasses, hardy ground covers, and Colorado-friendly succulents.
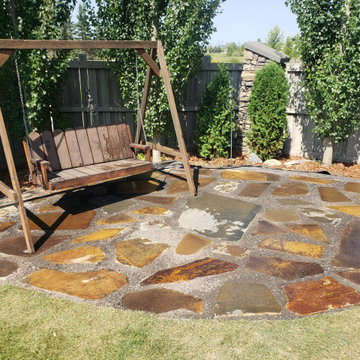
Idée de décoration pour un petit jardin arrière chalet l'été avec un chemin, une exposition ensoleillée et des pavés en pierre naturelle.
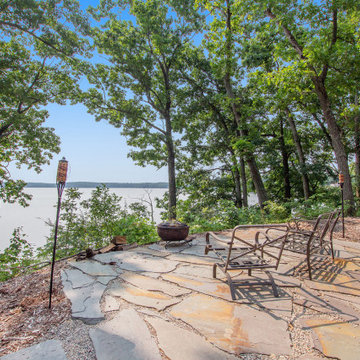
Back sitting area with a view.
Idées déco pour un jardin arrière montagne l'été avec un chemin, une exposition ensoleillée et des pavés en pierre naturelle.
Idées déco pour un jardin arrière montagne l'été avec un chemin, une exposition ensoleillée et des pavés en pierre naturelle.
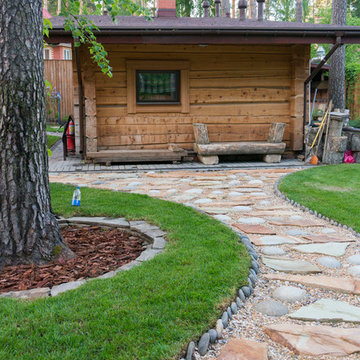
автор проекта и фото Каменева Наталья
Cette photo montre un jardin montagne l'été avec une exposition partiellement ombragée, du gravier et un chemin.
Cette photo montre un jardin montagne l'été avec une exposition partiellement ombragée, du gravier et un chemin.
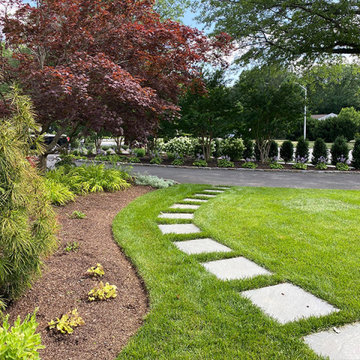
GOALS: The client wanted to update their backyard with a mid-century modern aesthetic, that included the addition of a 16’ x 32’ gunite pool in the rear yard, plantings throughout the property and walkways that lead you from the front to the back of the home.
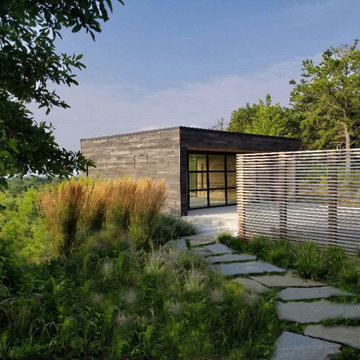
Side entrance to the garage.
Réalisation d'un très grand jardin minimaliste l'été avec un chemin, une exposition ensoleillée et du gravier.
Réalisation d'un très grand jardin minimaliste l'été avec un chemin, une exposition ensoleillée et du gravier.
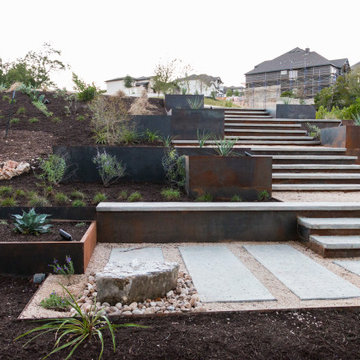
The primary goals for this project included completing the landscape left unfinished around the existing pool, replacing as much lawn as possible with native plants to attract pollinators and birds, and reimagining the front yard hillside.
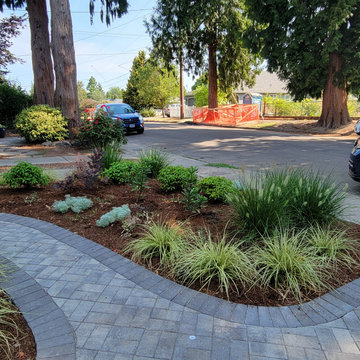
Low maintenance front yard (no grass!) with a paver entry pad and path, expanding driveway and welcome area. The landscaping features soft plants that bring curb appeal to the traditional four square home.

モデルガーデン
Inspiration pour un jardin minimaliste de taille moyenne et l'été avec un chemin et des pavés en pierre naturelle.
Inspiration pour un jardin minimaliste de taille moyenne et l'été avec un chemin et des pavés en pierre naturelle.
Idées déco de jardins d'été avec un chemin
6