Idées déco de jardins de printemps et d'été
Trier par :
Budget
Trier par:Populaires du jour
101 - 120 sur 85 422 photos
1 sur 3
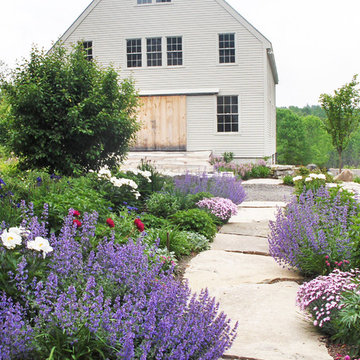
Chanticleer Farm, Maine. An old farm is converted to a three family residence surrounded by a mosaic of private and shared gardens. Photograph by Ann Kearsley. All rights reserved
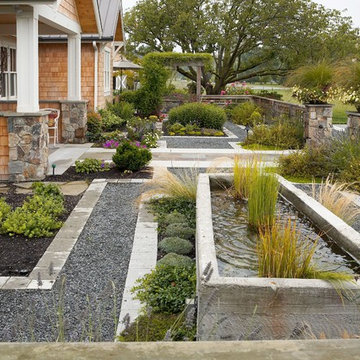
A old watering trough from the site was used as a water feature within the courtyard. Low maintenance plantings and traditional gravel pathways with paver edging flank the stone entry and are surrounded by low lath screen fences to formalize the space. This farmstead is located in the Northwest corner of Washington State. Photo by Ian Gleadle
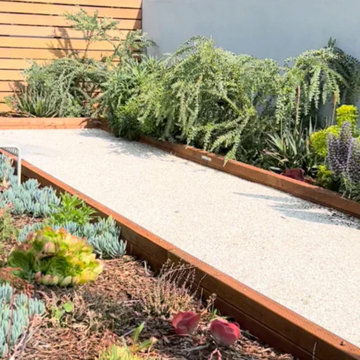
1.5 Year old succulent front yard garden with oyster shell bocci ball court. Wood horizontal fence. Lots of cactus and SO much color. Once - twice a week water in hot L.A. summer.
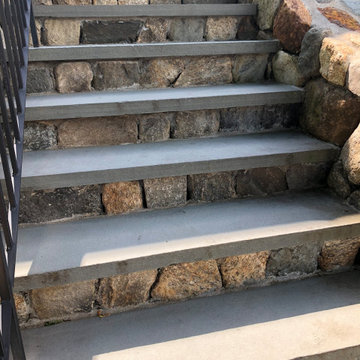
This is a work I did in Quincy MA, we took down a crumbling brick retaining wall and installed a 2-tier new england fieldstone wall with built in bluestone steps.
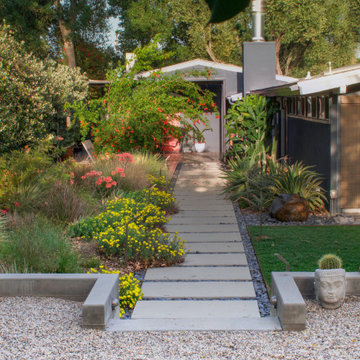
A concrete paver and Mexican pebble path leads from the dining "room" to the upper level.
Inspiration pour un grand xéropaysage arrière vintage au printemps avec un mur de soutènement, une exposition ensoleillée, des pavés en béton et une clôture en métal.
Inspiration pour un grand xéropaysage arrière vintage au printemps avec un mur de soutènement, une exposition ensoleillée, des pavés en béton et une clôture en métal.
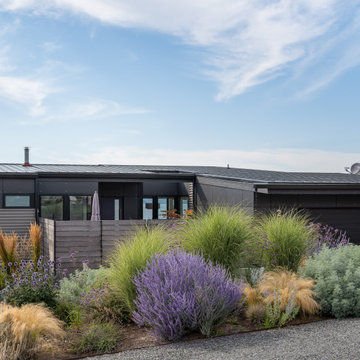
View from Burke Drive.
Inspiration pour un xéropaysage avant de taille moyenne et l'été avec un portail, une exposition ensoleillée, des pavés en béton et une clôture en bois.
Inspiration pour un xéropaysage avant de taille moyenne et l'été avec un portail, une exposition ensoleillée, des pavés en béton et une clôture en bois.
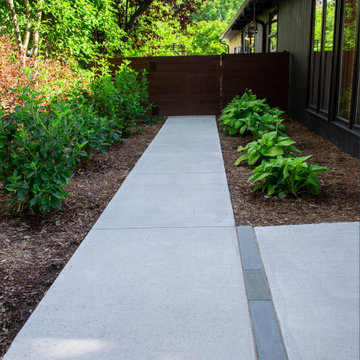
An inlaid bluestone runnel separates the concrete patio from the walkway down the side of the house to the dog run.
Renn Kuhnen Photography
Inspiration pour un jardin latéral vintage de taille moyenne et l'été avec un chemin, une exposition partiellement ombragée et une clôture en bois.
Inspiration pour un jardin latéral vintage de taille moyenne et l'été avec un chemin, une exposition partiellement ombragée et une clôture en bois.
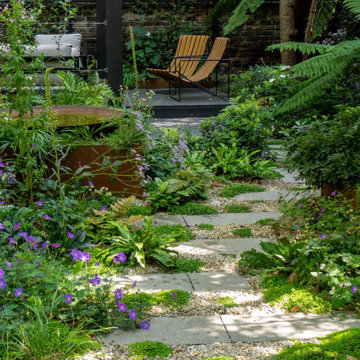
An inner city oasis with enchanting planting using a tapestry of textures, shades of green and architectural forms to evoke the tropics of Australia. Sensations of mystery inspire a reason to journey through the space to a raised deck where the family can enjoy the last of the evening sun.
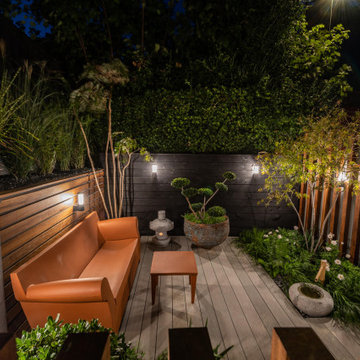
Shortlisted for the prestigious Pro Landscaper's Small Project Big Impact award.
Used as an example of excellent design on London Stone's website.
Inspiration pour un petit jardin design au printemps avec une exposition partiellement ombragée et une terrasse en bois.
Inspiration pour un petit jardin design au printemps avec une exposition partiellement ombragée et une terrasse en bois.
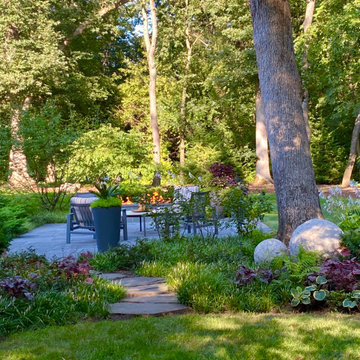
A bluestone stepper path connects the front and rear spaces. Two large spheres are nested into the landscape bed as an homage to mid-century design. Intimate seating and a gas fire pit are visible in the background.

A beautiful courtyard leading from this Georgian style house with huge copper planters & a stone surround pool. All British stone
Inspiration pour un très grand jardin sur cour traditionnel l'été avec une exposition ensoleillée et des pavés en pierre naturelle.
Inspiration pour un très grand jardin sur cour traditionnel l'été avec une exposition ensoleillée et des pavés en pierre naturelle.
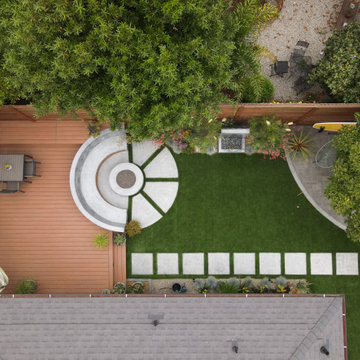
Residential home in Santa Cruz, CA
This stunning front and backyard project was so much fun! The plethora of K&D's scope of work included: smooth finished concrete walls, multiple styles of horizontal redwood fencing, smooth finished concrete stepping stones, bands, steps & pathways, paver patio & driveway, artificial turf, TimberTech stairs & decks, TimberTech custom bench with storage, shower wall with bike washing station, custom concrete fountain, poured-in-place fire pit, pour-in-place half circle bench with sloped back rest, metal pergola, low voltage lighting, planting and irrigation! (*Adorable cat not included)
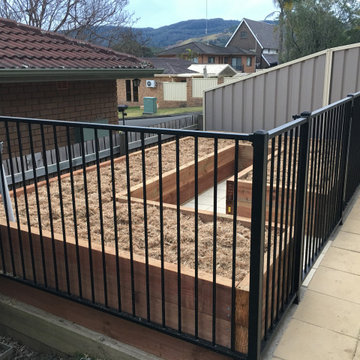
The clients wanted to utilise this unused area of their backyard for a productive vegetable garden.
We had previously prepared this area as part of a retaining wall project and so had installed access to tap into storm water drainage.
The clients also wanted the Veggie Patch fully irrigated so we laid PVC pipe from the site of a future rain water tank and pump with irrigation pipe to connect to the Vegetable Garden and also other lines into the pop-up lawn irrigation before the area was paved for their boat.
Since lawn and sprayer irrigation are the first things to be cut under water restrictions we wanted to future proof their vegetable garden and lawn by utilising the future rain water tank.
As this will be a kitchen garden we paved the access rather than using crushed granite so that in those kitchen emergencies clean shoes and feet would be going back into the house.
The client also owns two very mischievous Boxer dogs so protecting the the vegetable garden was a must. The client wanted us to refurbish some old green steel pool fencing and gate. So we primed, painted the fence panels, gate and posts and worked around the lengths to get the desired result.
Treated pine sleepers 200 x 75 mm were used to build the 600 mm high raised vegetable garden beds.
100 mm Socked slotted Agi line was used for drainage with 3 lines run to ensure no complaints from the neighbours.
The drainage line was connected to the stormwater drainage system and 20 mm blue metal aggregate was used for drainage.
The Vegetable garden beds were filled with a combination of the client's composted materials and Mushroom Compost.
This was mulched with Sugar Cane Mulch.
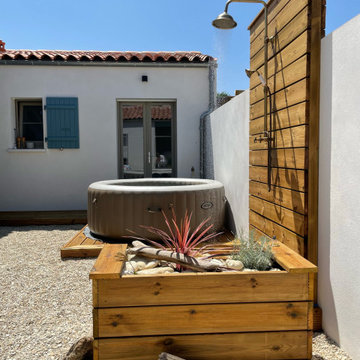
Agencement d'un jardin extérieur avec une terrasse en bois qui accueil un spa gonflable et qui permet de profiter pleinement de soleil et de pouvoir se d'étendre. La douche extérieur est idéale pour ce rafraichir ou ce nettoyer au retour de la plage.
![Hygge [ hoog-uh ]: Cozy and comforting](https://st.hzcdn.com/fimgs/55b109a0012e799c_9328-w360-h360-b0-p0--.jpg)
The instructions were clear, make it cozy and comforting. Incorporate natural materials, don't hurt the environment, use lots of native plants, create shade, attract bees, butterflies and humming birds. BELandscape design, created a backyard that is an escape for this hard working couple. Scroll to the 'Before' photos to fully appreciate this backyard transformation.
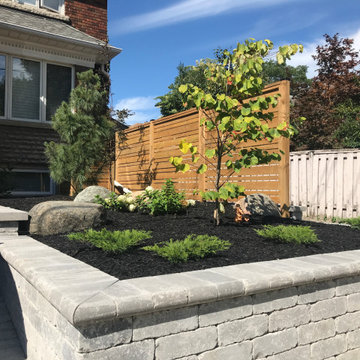
Clean new stone walls to keep this sloped front yard looking its best.
Inspiration pour un petit jardin surélevé avant traditionnel l'été avec une exposition ensoleillée, des pavés en béton et une clôture en bois.
Inspiration pour un petit jardin surélevé avant traditionnel l'été avec une exposition ensoleillée, des pavés en béton et une clôture en bois.
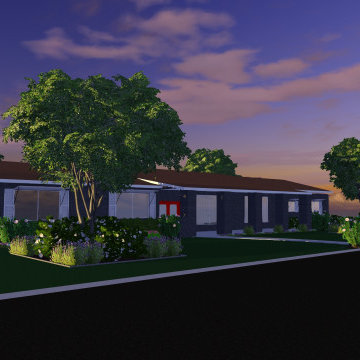
This corner front Arcadia home just off Exeter was in need of a massive overhaul. The owner did incredible work on the interior and didn't compromise on the landscape project! The landscape was imbalanced, boring, dated, and dead. We transformed this home to be a showpiece within this iconic community of Arcadia. Our design incorporating white roses abounding, pops of lavender, new modern garden beds, while focusing on the iconic green grass with large Elm trees establishes this Modern Ranch Home as the stunning Arcadia home that was meant to be.
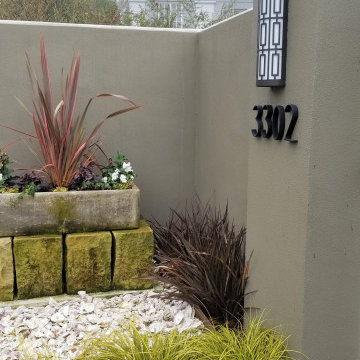
Oyster shells from the farm, vintage container, entry gate, stucco wall, outdoor lighting, ornamental gardens, house numbers
Inspiration pour un jardin avant méditerranéen l'été avec une exposition ensoleillée et un paillis.
Inspiration pour un jardin avant méditerranéen l'été avec une exposition ensoleillée et un paillis.
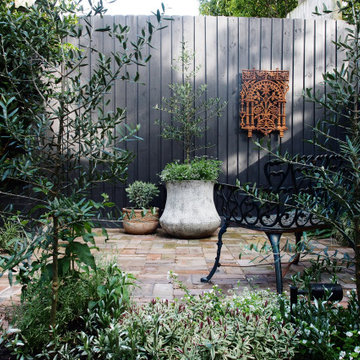
A sad and neglected garden needed an immediate transformation full of character to complement this charming Victorian terrace in preparation for sale.
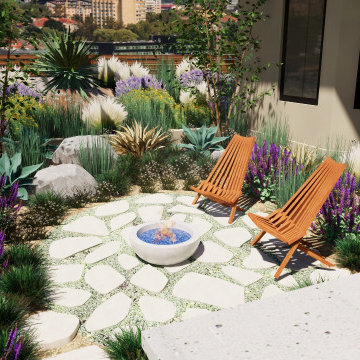
3D rendering for a landscape design project in Claremont, CA.
Cette image montre un petit xéropaysage avant méditerranéen au printemps avec un foyer extérieur, une exposition partiellement ombragée, des pavés en pierre naturelle et une clôture en bois.
Cette image montre un petit xéropaysage avant méditerranéen au printemps avec un foyer extérieur, une exposition partiellement ombragée, des pavés en pierre naturelle et une clôture en bois.
Idées déco de jardins de printemps et d'été
6